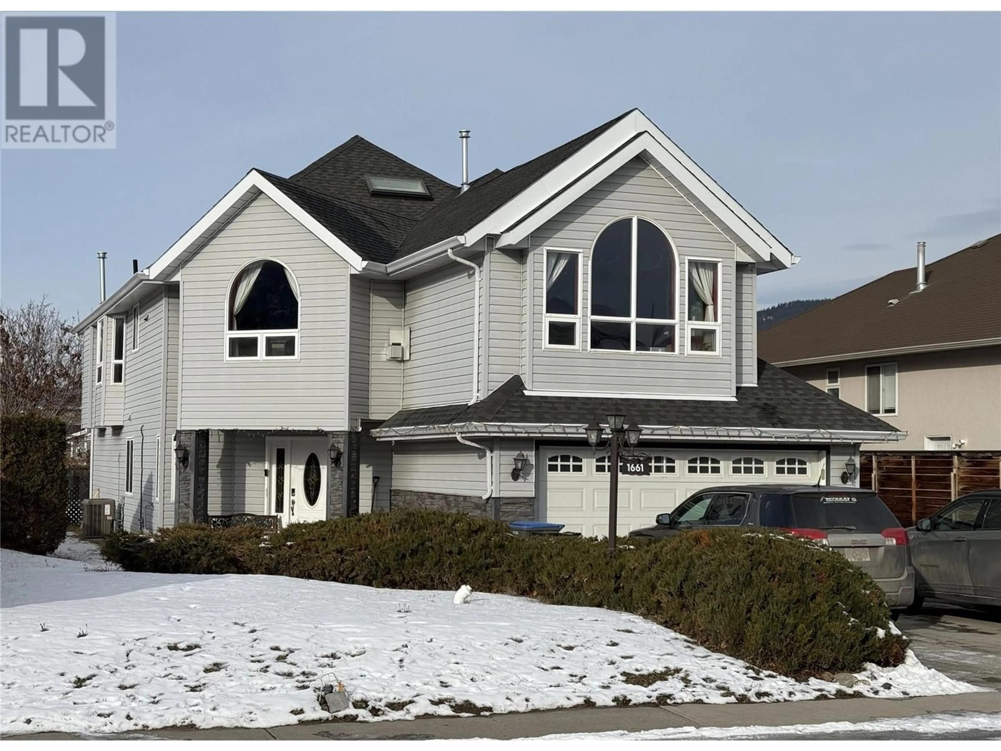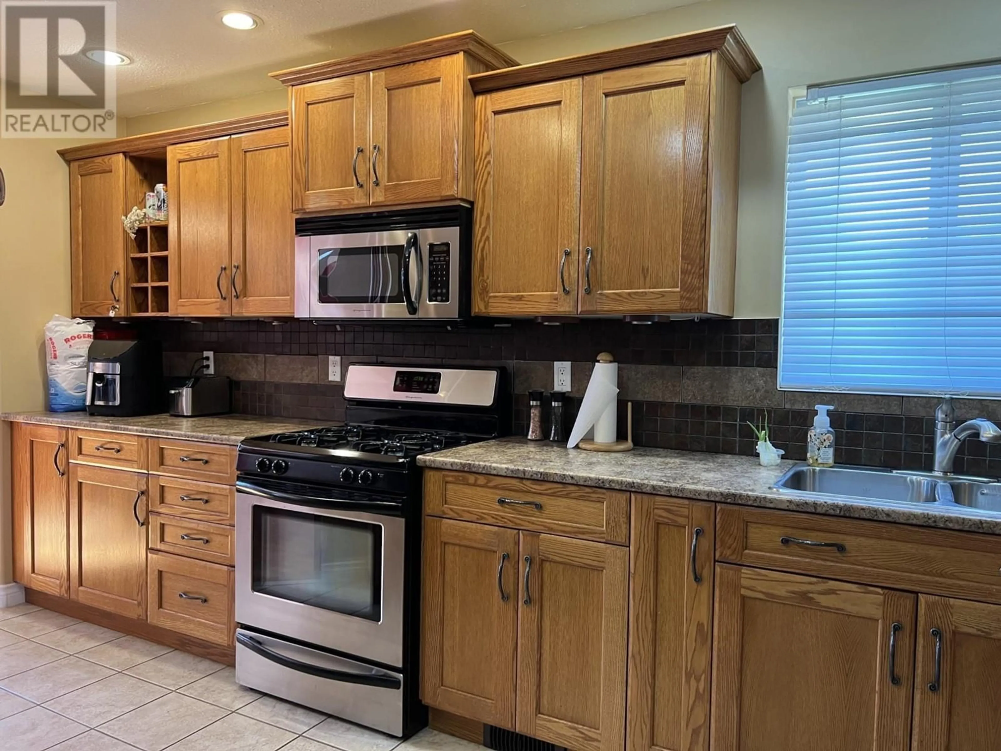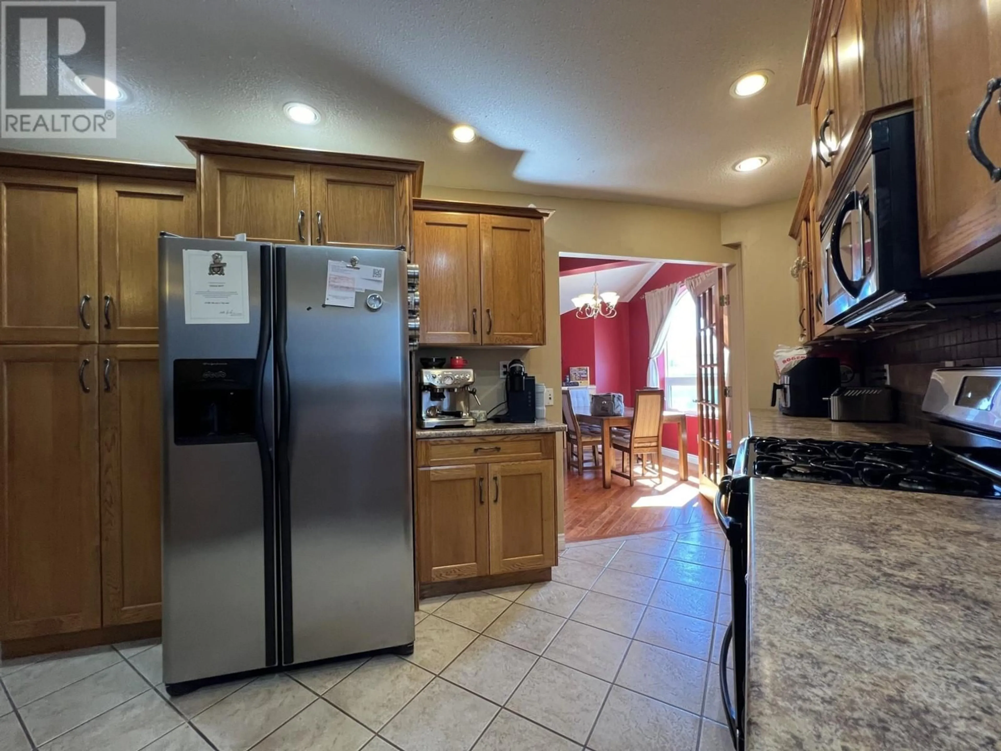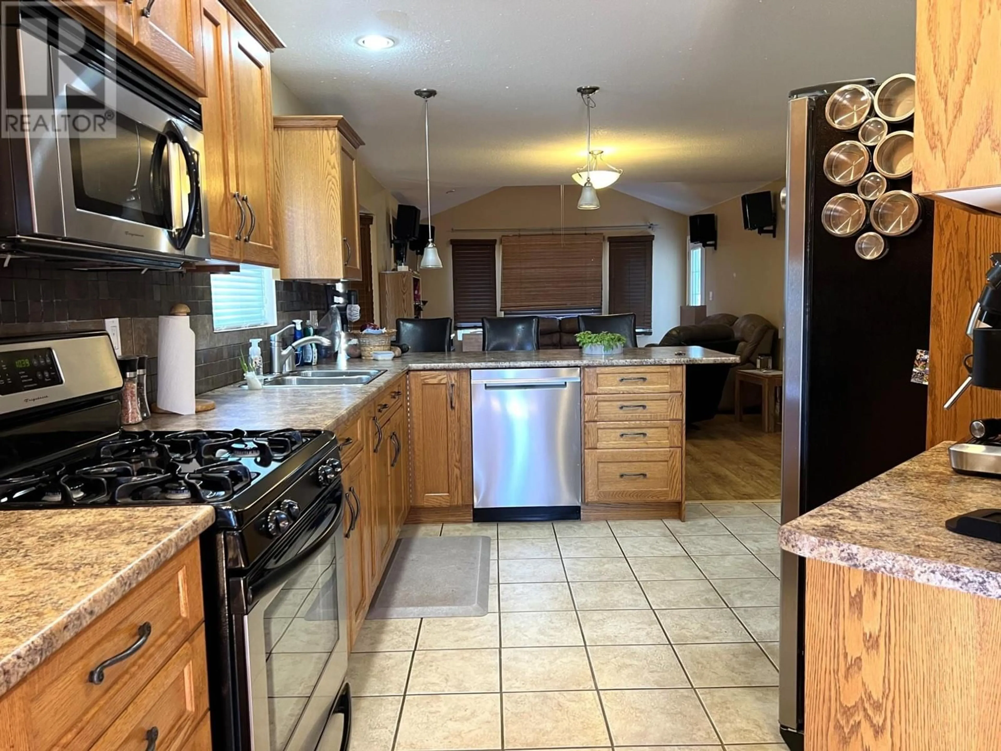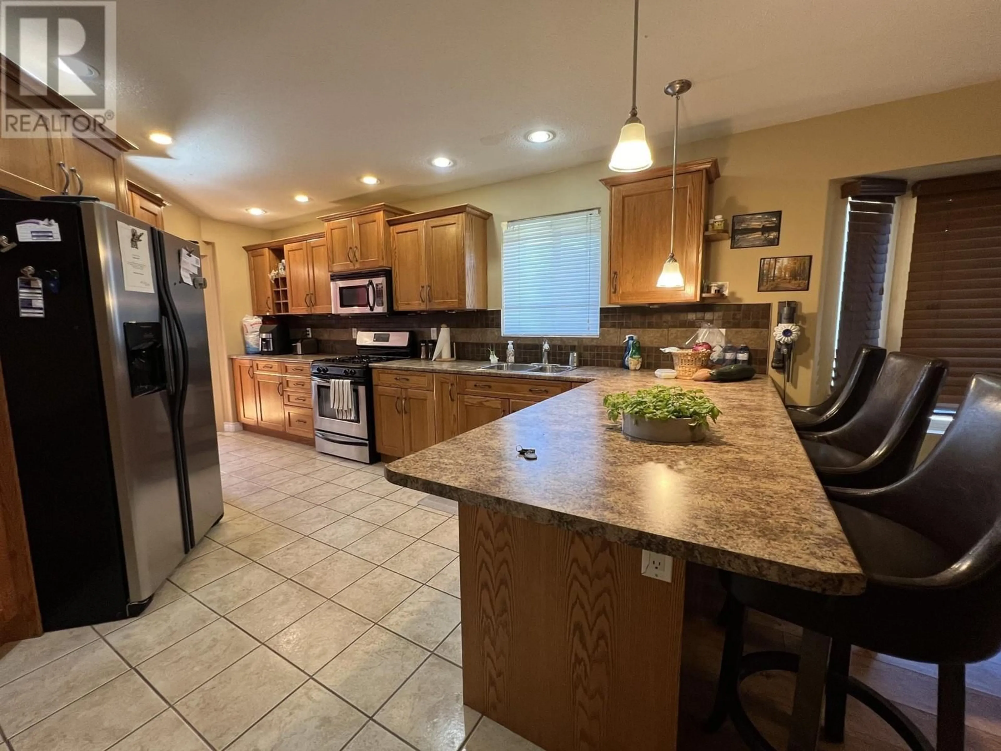1661 BANN STREET, Merritt, British Columbia V1K1E9
Contact us about this property
Highlights
Estimated ValueThis is the price Wahi expects this property to sell for.
The calculation is powered by our Instant Home Value Estimate, which uses current market and property price trends to estimate your home’s value with a 90% accuracy rate.Not available
Price/Sqft$247/sqft
Est. Mortgage$3,002/mo
Tax Amount ()$5,035/yr
Days On Market120 days
Description
Great mortgage helper to begin your investment portfolio with this solid family home currently tenanted downstairs. The welcoming Mill Creek kitchen next to the family room draws family & friends together as meals are prepared. Eat on the attached deck or in the dining room featuring a cozy 3 sided fireplace next to the living room. This .23ac property features a generous level fenced backyard, great for your children or pets to play, enjoy social gatherings & bbqs. Benefit from the local warm summer growing season and plant a garden. 2 car garage & RV parking. Downstairs 2 bedroom suite with electric heat has its own covered patio and entrance. Consider sharing the purchase making it more affordable to get your start in real estate. Call the listing agent today for a viewing! All measuremts approx, (id:39198)
Property Details
Interior
Features
Main level Floor
Office
12'3'' x 11'0''Bedroom
10'5'' x 10'5''Bedroom
10'5'' x 10'0''Primary Bedroom
11'9'' x 14'0''Exterior
Parking
Garage spaces -
Garage type -
Total parking spaces 2
Property History
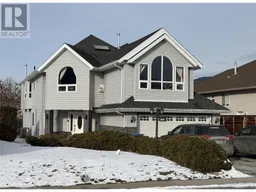 41
41
