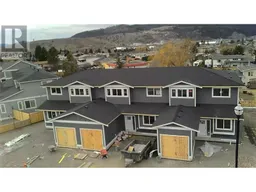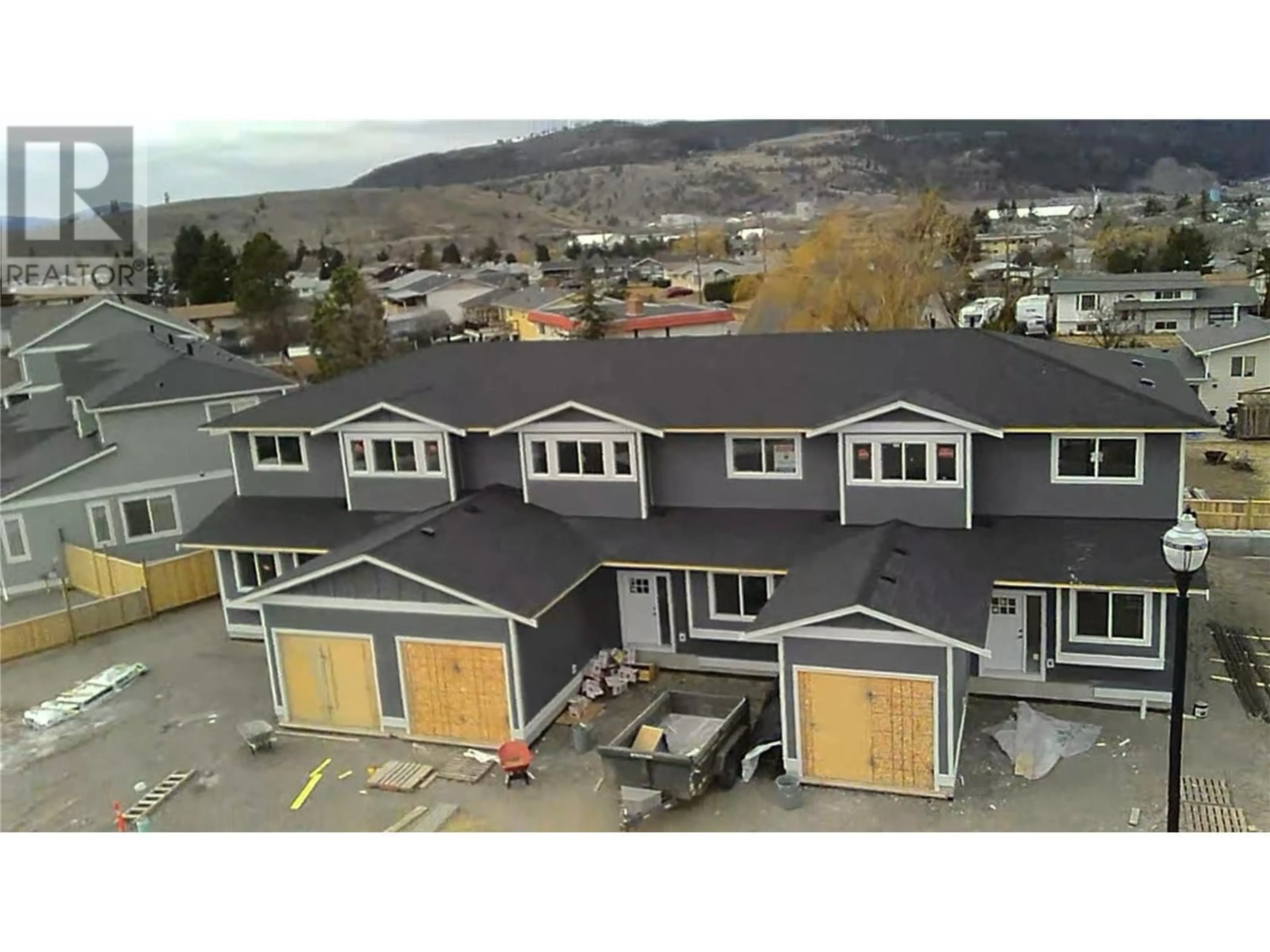1621 PHILLIPS STREET, Merritt, British Columbia V1K0B8
Contact us about this property
Highlights
Estimated ValueThis is the price Wahi expects this property to sell for.
The calculation is powered by our Instant Home Value Estimate, which uses current market and property price trends to estimate your home’s value with a 90% accuracy rate.Not available
Price/Sqft$231/sqft
Est. Mortgage$2,100/mo
Tax Amount ()-
Days On Market34 days
Description
New build middle unit of a spacious 3-bedroom, 2.5-bathroom triplex, boasting an open floor plan that maximizes natural light and provides a welcoming atmosphere for family gatherings and entertaining friends. The large master bedroom features a generous walk-in closet and a private ensuite bathroom, along with two additional nicely sized bedrooms and a full shared bathroom. With a total of 2,113 sq ft, there’s plenty of room for everyone to enjoy their own space. Located in a fantastic new subdivision, this soon-to-be beautiful home will be complete by the end of May. A 10-year new home warranty will be available for this well built Tmar Construction Home. The purchase price is plus GST. Don’t miss out on this incredible opportunity to own a brand-new home in a desirable location! (id:39198)
Property Details
Interior
Features
Second level Floor
5pc Ensuite bath
Full bathroom
Bedroom
14' x 10'8''Bedroom
10'8'' x 16'Exterior
Parking
Garage spaces -
Garage type -
Total parking spaces 1
Property History
 1
1
