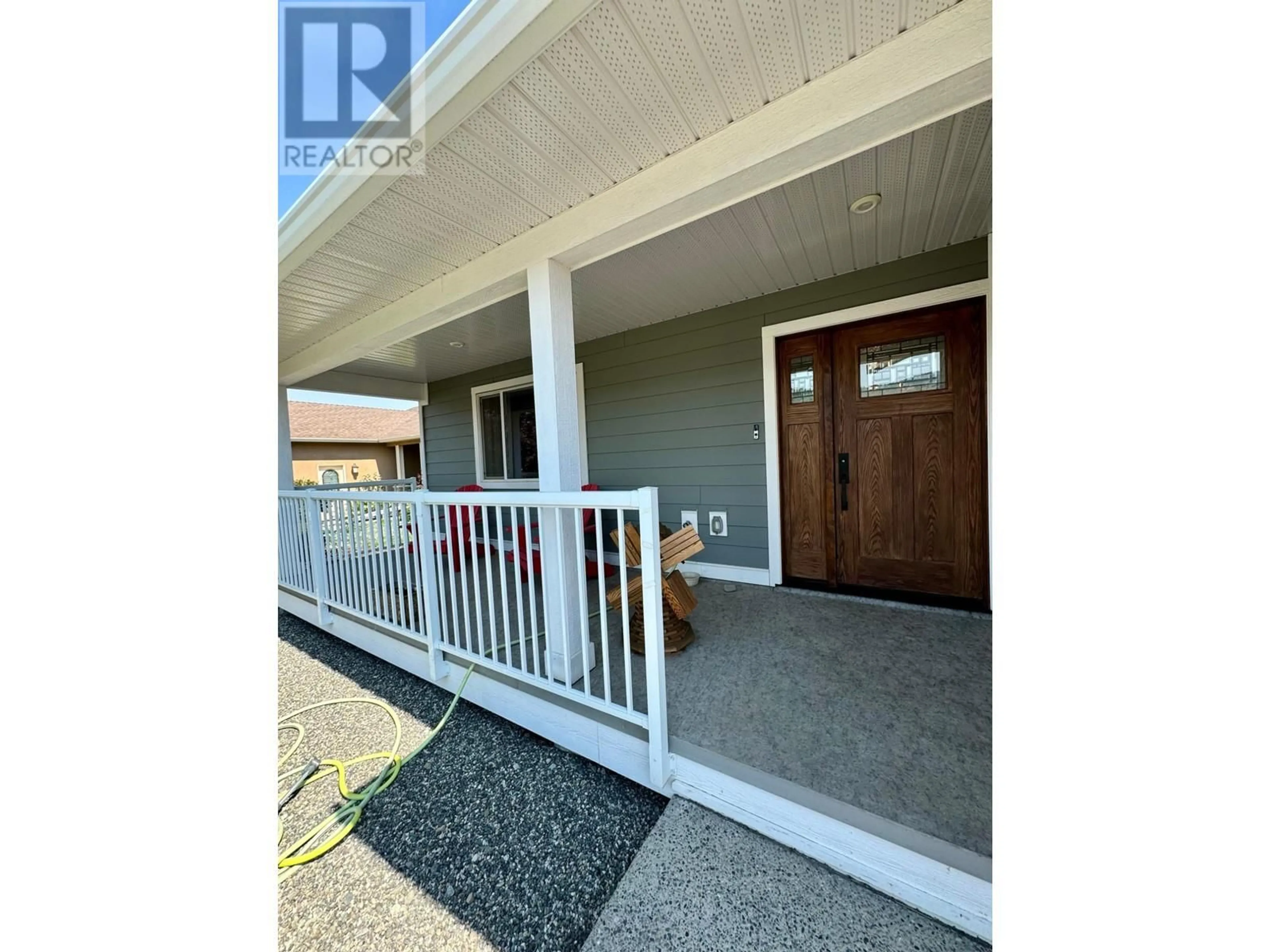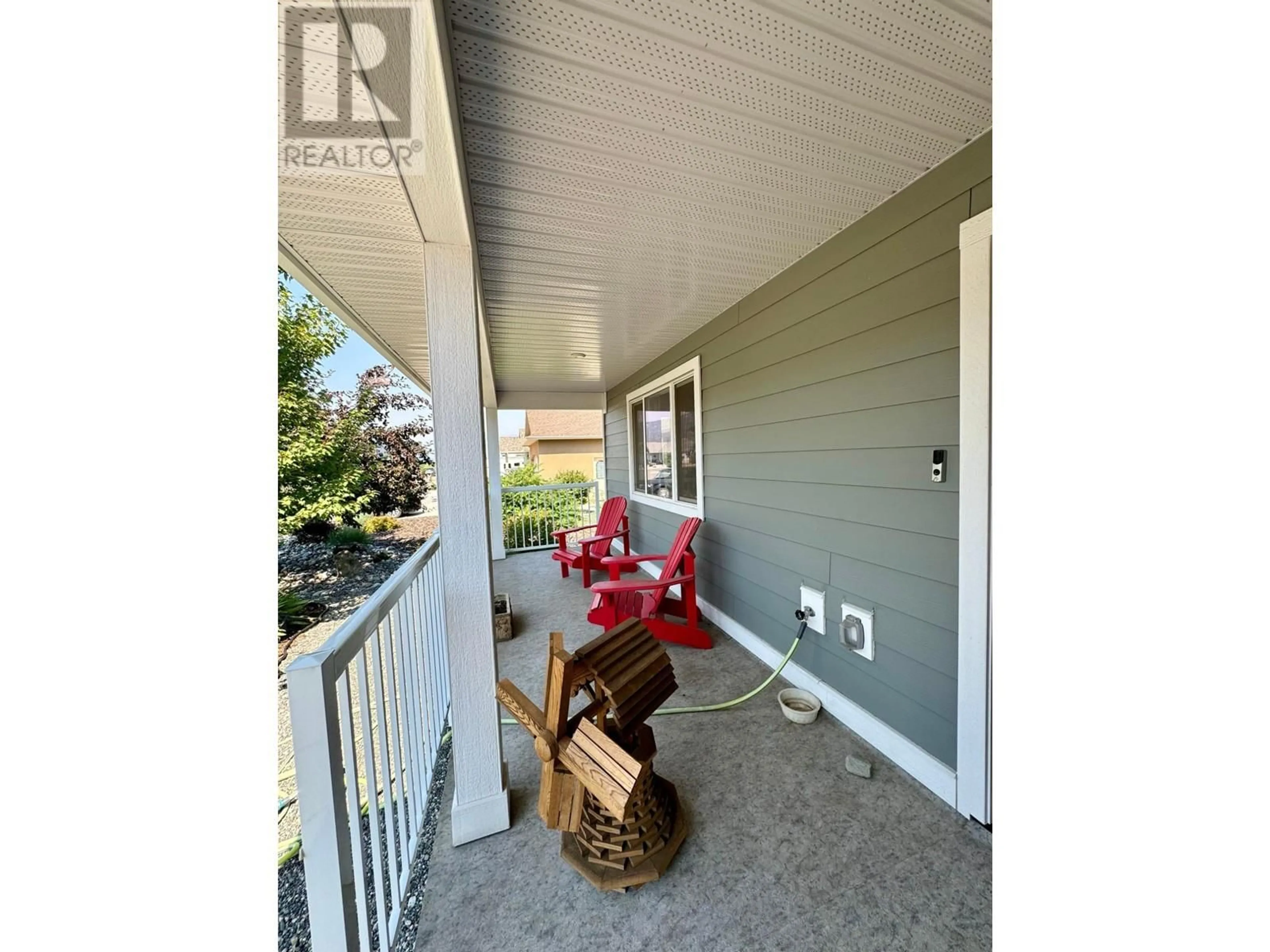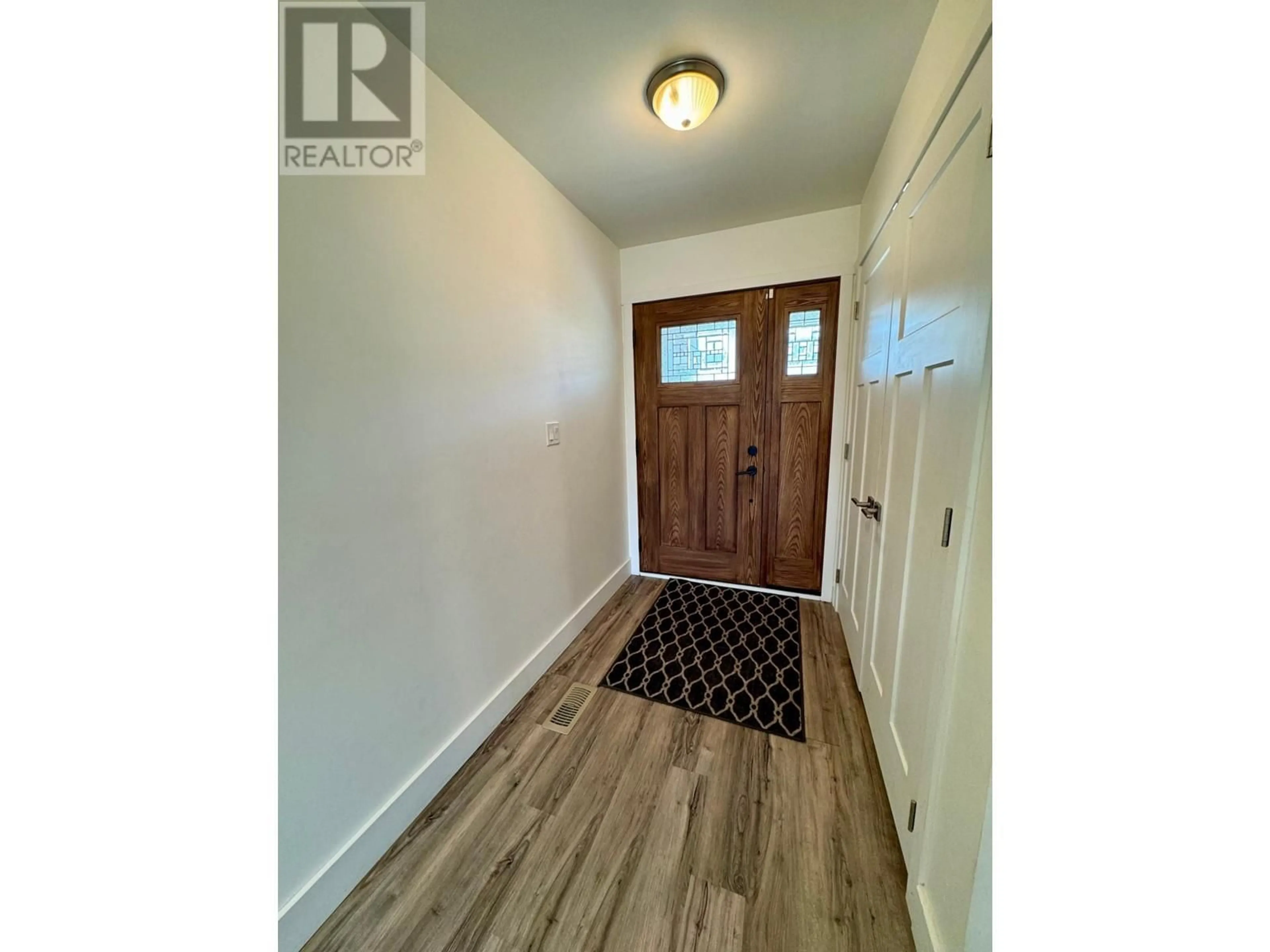1618 FIR Road, Merritt, British Columbia V1K1A0
Contact us about this property
Highlights
Estimated ValueThis is the price Wahi expects this property to sell for.
The calculation is powered by our Instant Home Value Estimate, which uses current market and property price trends to estimate your home’s value with a 90% accuracy rate.Not available
Price/Sqft$253/sqft
Est. Mortgage$3,092/mo
Tax Amount ()-
Days On Market243 days
Description
Welcome to your dream home! This stunning rancher with a walkout basement is located in an established family neighborhood and offers natural light and unobstructed views. It features 3 spacious bedrooms, including a master on the main floor and two additional bedrooms in the basement, 1 full bathroom, 1 half bathroom, and a full ensuite. The huge family room and open concept kitchen, living, and dining areas are ideal for modern living, while the massive kitchen boasts ample counter space and storage. Additional amenities include main floor laundry, plenty of storage, RV parking, and air conditioning. With the new home warranty still available, this beautiful home has everything you need. Contact us today to schedule a viewing and make it yours! All measurements are approximate, please verify if deemed important. (id:39198)
Property Details
Interior
Features
Basement Floor
Bedroom
11'8'' x 13'2''Family room
28'11'' x 16'4''Storage
14'11'' x 8'7''Other
8'8'' x 5'1''Exterior
Features
Parking
Garage spaces 2
Garage type -
Other parking spaces 0
Total parking spaces 2
Property History
 59
59




