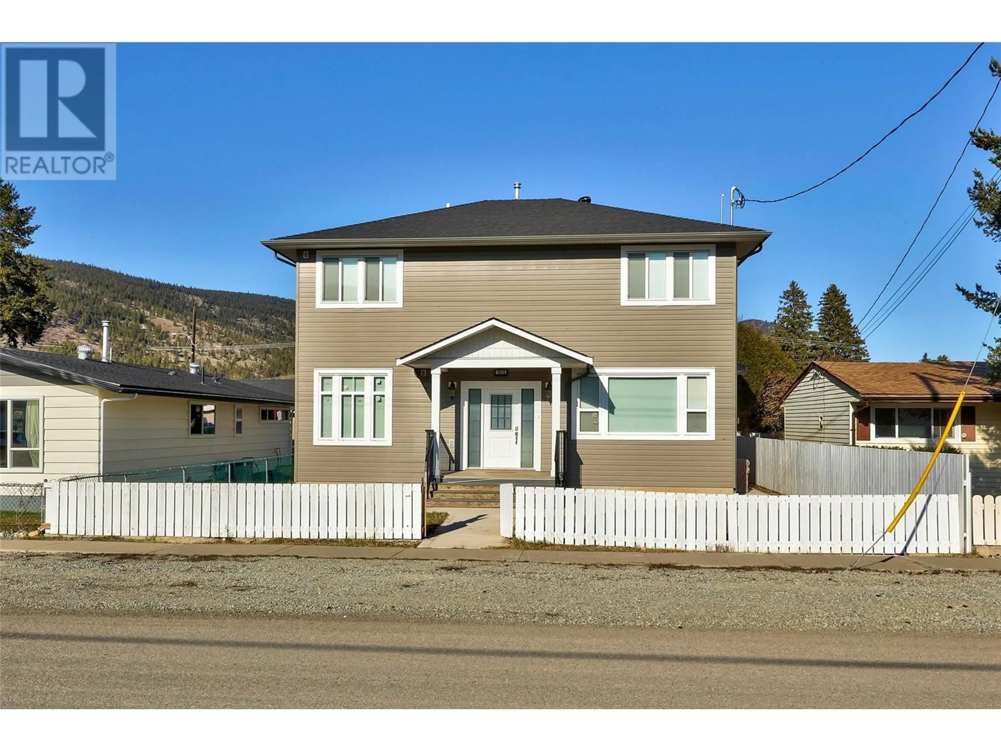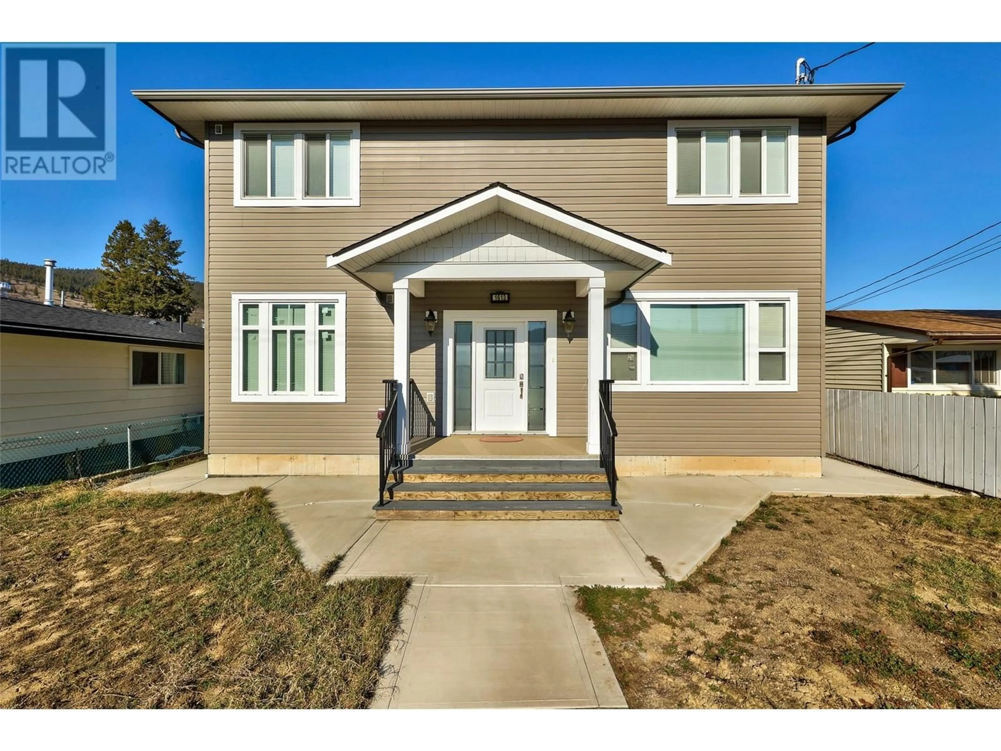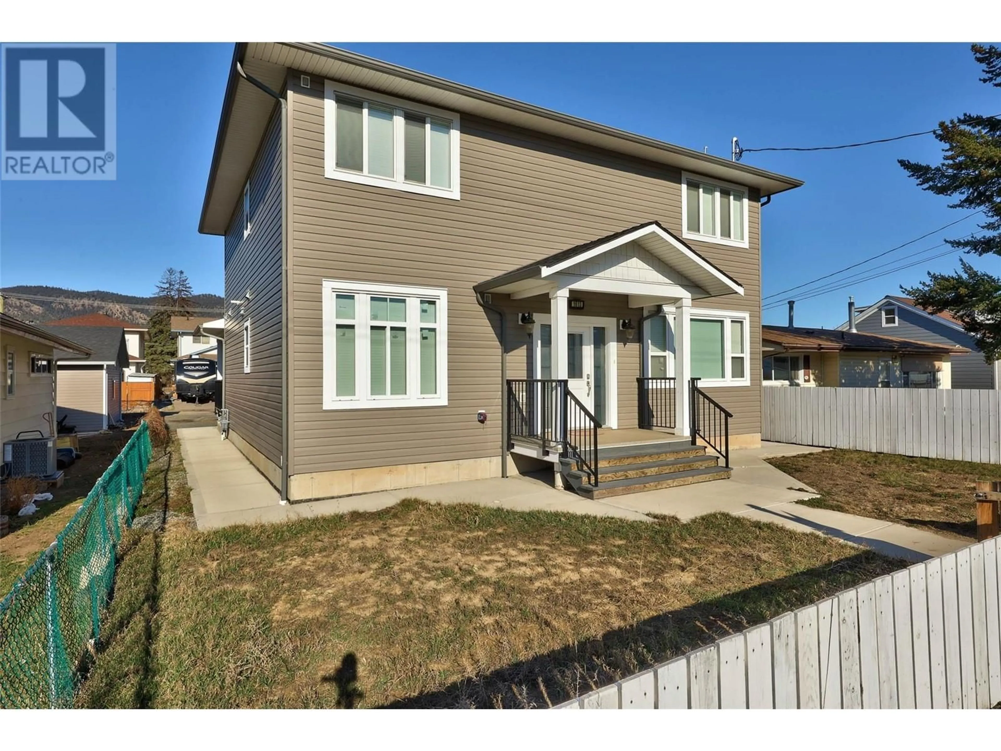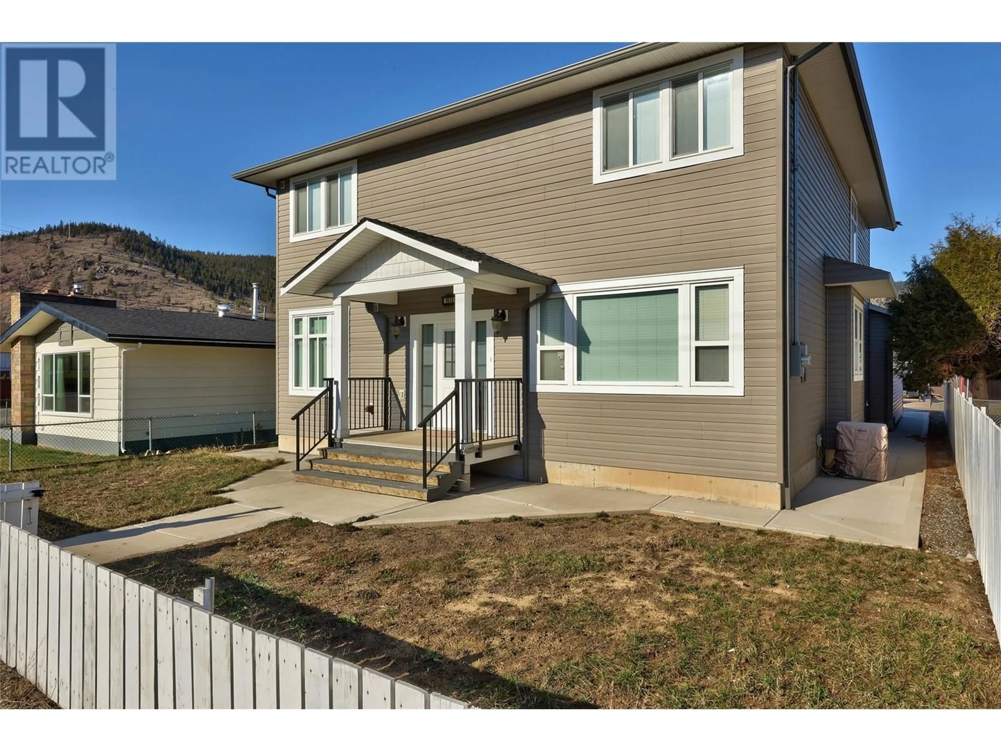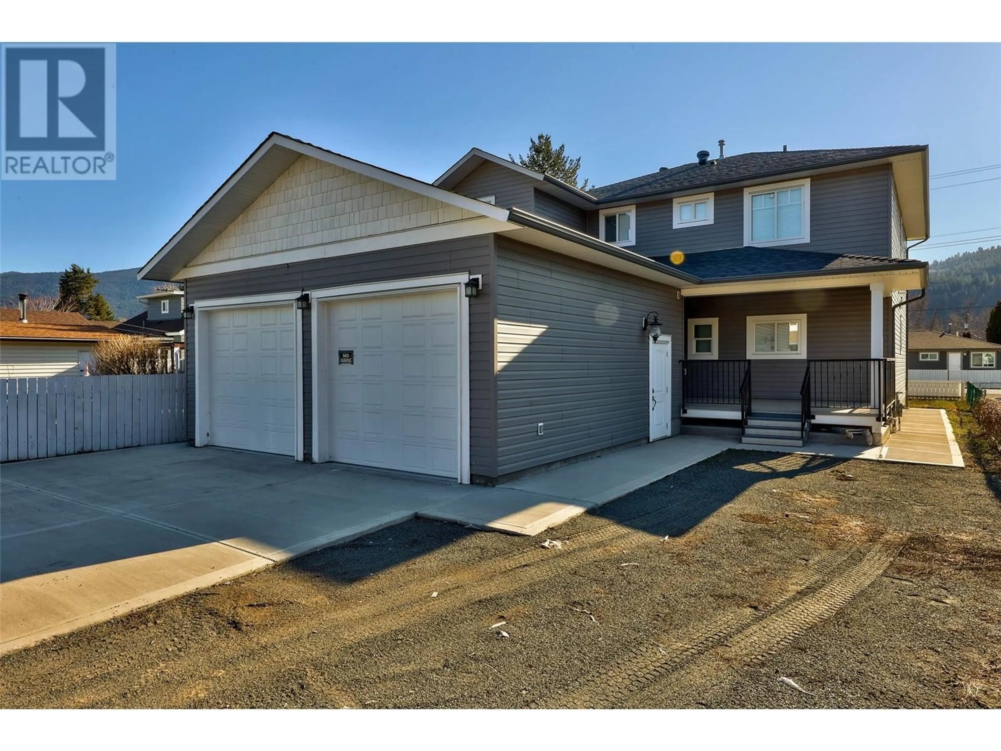1613 CANFORD AVENUE, Merritt, British Columbia V1K1R6
Contact us about this property
Highlights
Estimated valueThis is the price Wahi expects this property to sell for.
The calculation is powered by our Instant Home Value Estimate, which uses current market and property price trends to estimate your home’s value with a 90% accuracy rate.Not available
Price/Sqft$219/sqft
Monthly cost
Open Calculator
Description
Two storey 4 bedroom house in area within walking distance to schools & shopping. House built in 2018. Kitchen has stainless steel appliances, soft close cabinet doors, Quartz hard surface countertops, large kitchen with nook & island and a dining room. Master bedroom on the main floor has ensuite and walk-in closet as well as a possible fifth bedroom where office/den is. Upstairs has 3 large bedrooms and a rec. room with a wet bar as well as an open games room. One of the bedrooms up has an ensuite. Living area could be made as a separate suite. The yard is fenced with room for RV parking and a 24x32 garage. Also has a 9’10 x 26’ covered deck. There is central A/C. All measurements are approx.. and taken off of plans. (id:39198)
Property Details
Interior
Features
Second level Floor
4pc Bathroom
4pc Ensuite bath
Recreation room
22'8'' x 17'3''Bedroom
9'10'' x 10'11''Exterior
Parking
Garage spaces -
Garage type -
Total parking spaces 2
Property History
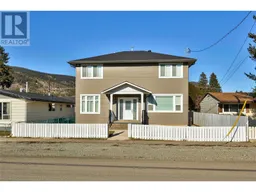 34
34
