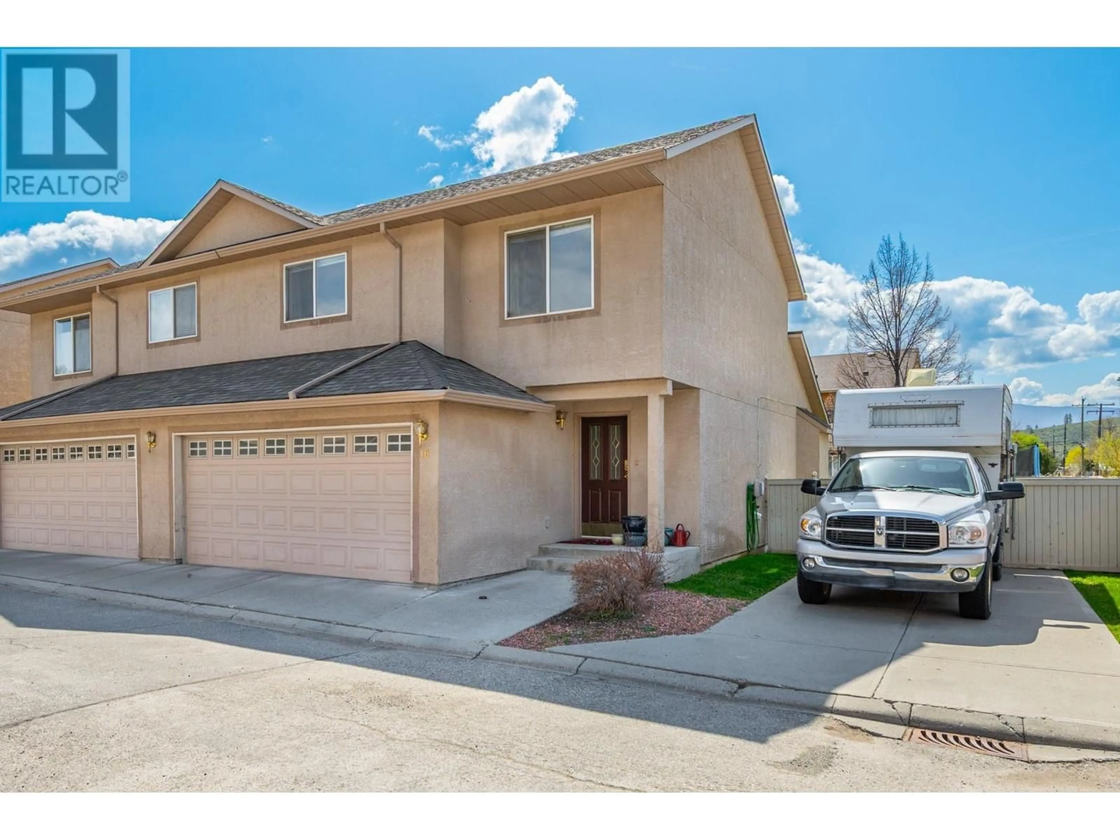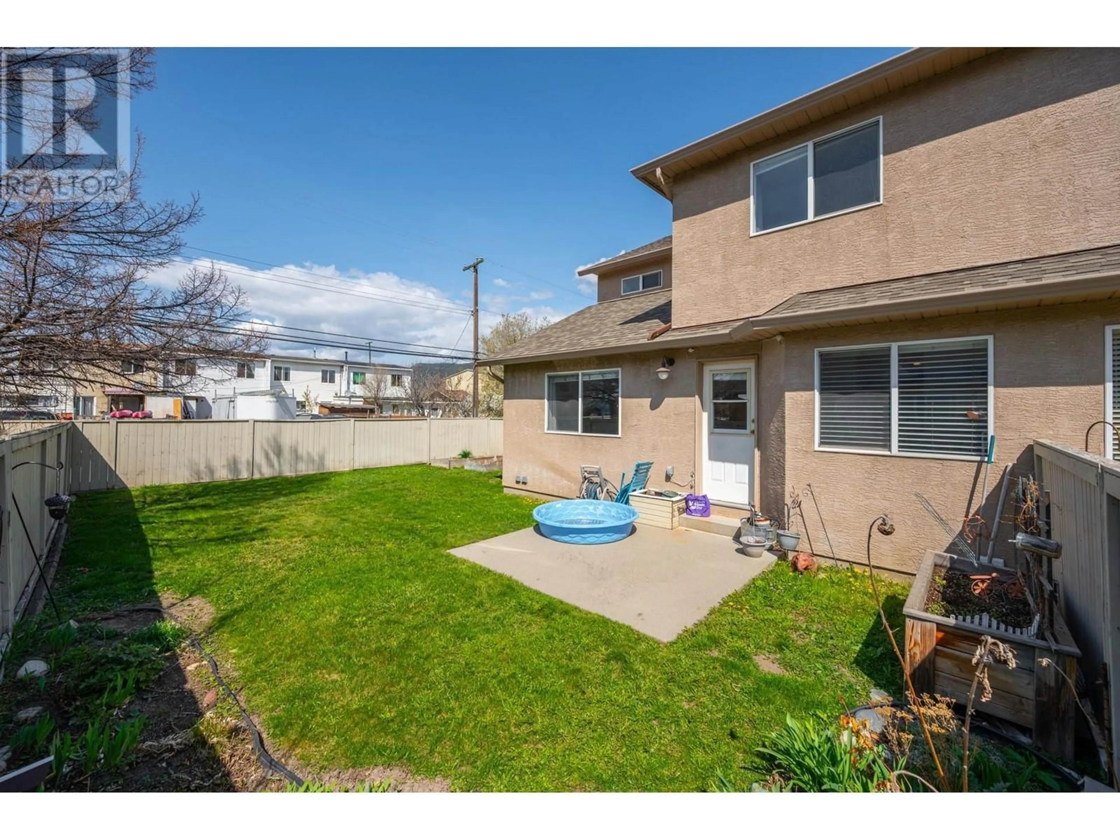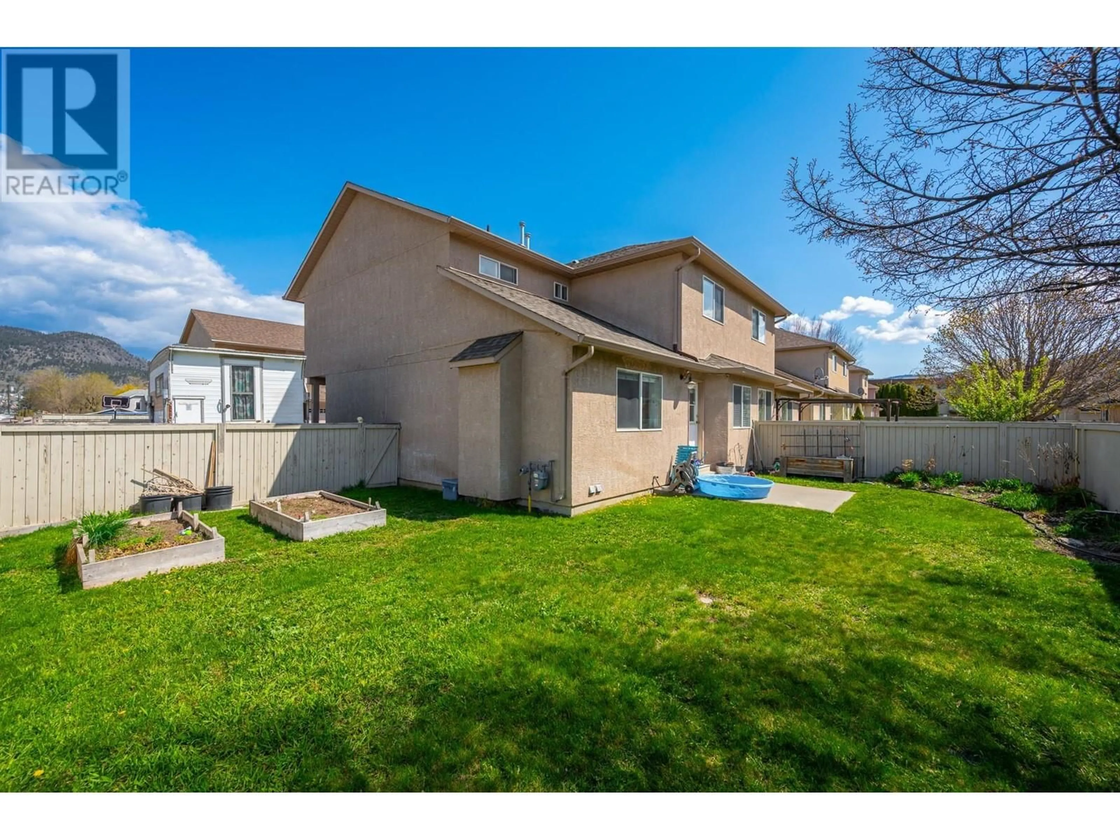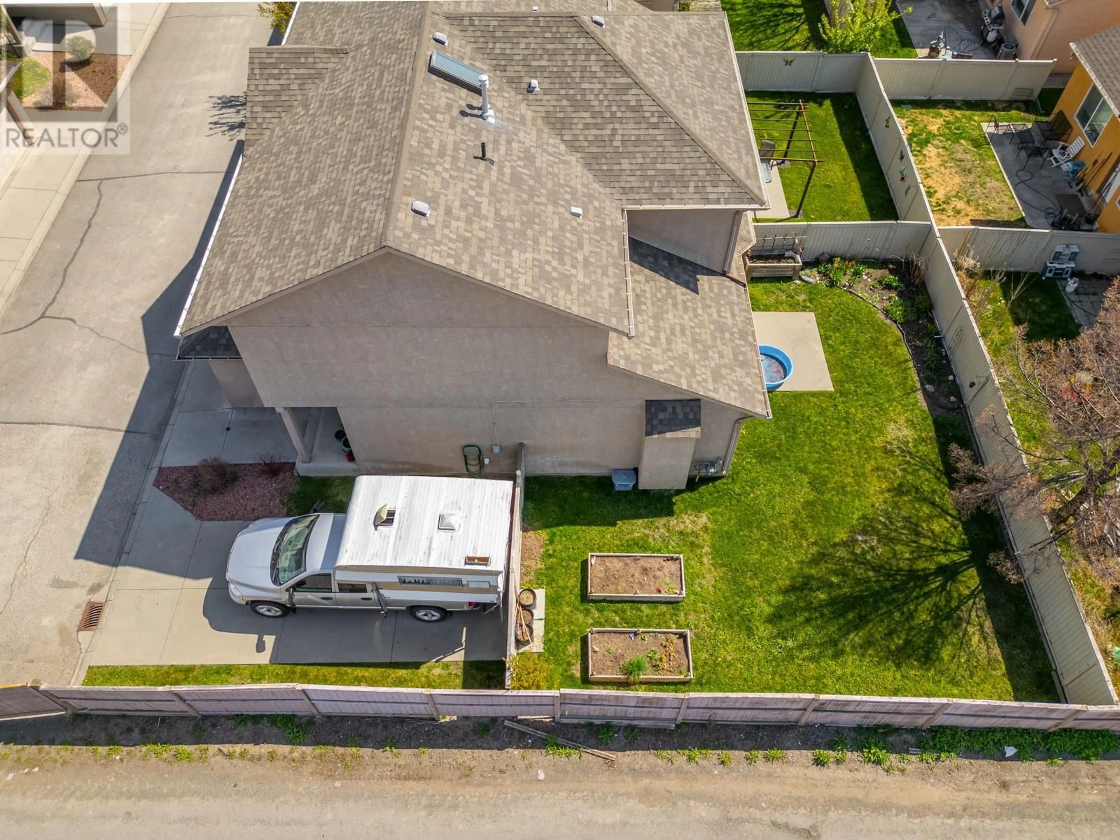16 - 1749 MENZIES STREET, Merritt, British Columbia V1K1A5
Contact us about this property
Highlights
Estimated valueThis is the price Wahi expects this property to sell for.
The calculation is powered by our Instant Home Value Estimate, which uses current market and property price trends to estimate your home’s value with a 90% accuracy rate.Not available
Price/Sqft$253/sqft
Monthly cost
Open Calculator
Description
Welcome to this beautifully maintained 2-bedroom, 2-bathroom end unit townhouse in the sought-after Sun Valley Court Strata where comfort, style, and community come together. Step into a bright and inviting home featuring an open-concept main floor, where the living room, dining area, and kitchen flow seamlessly ideal for both everyday living and entertaining. A cozy natural gas fireplace adds warmth and charm, perfect for relaxing evenings. The kitchen has ample counter space, and plenty of storage to keep everything organized and within reach. Upstairs, you’ll find two generous bedrooms, including a spacious primary suite with a walk-thru closet and a private 3-piece ensuite. Enjoy the added convenience of second-floor laundry and a versatile flex space perfect for a home office, reading nook, or family room. What truly sets this home apart is the larger end-unit yard, surrounded by mature landscaping – your own peaceful outdoor oasis, ideal for gardening, entertaining, or simply unwinding in privacy. Sun Valley Court is known for its well-cared-for properties and welcoming community atmosphere. Whether you're a first-time buyer, downsizer, or investor, this home has everything you need. Contact the listing agent today to schedule your private tour and discover the lifestyle waiting for you at Sun Valley Court! (id:39198)
Property Details
Interior
Features
Second level Floor
Primary Bedroom
11'10'' x 13'0''Bedroom
11'10'' x 13'0''Recreation room
11'8'' x 14'0''3pc Ensuite bath
Exterior
Parking
Garage spaces -
Garage type -
Total parking spaces 2
Condo Details
Inclusions
Property History
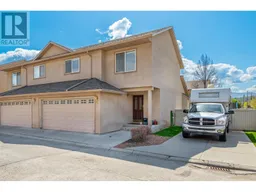 31
31
