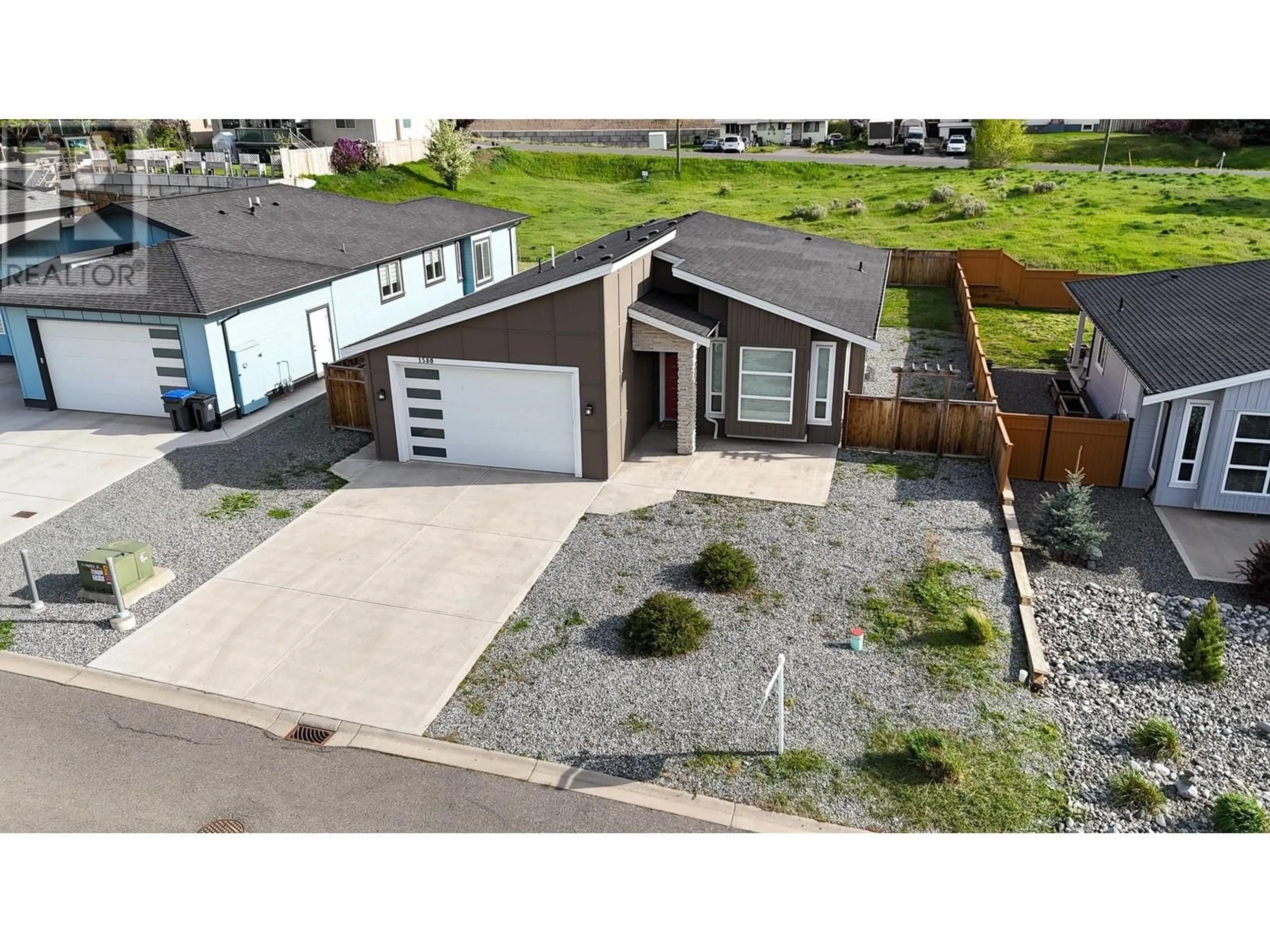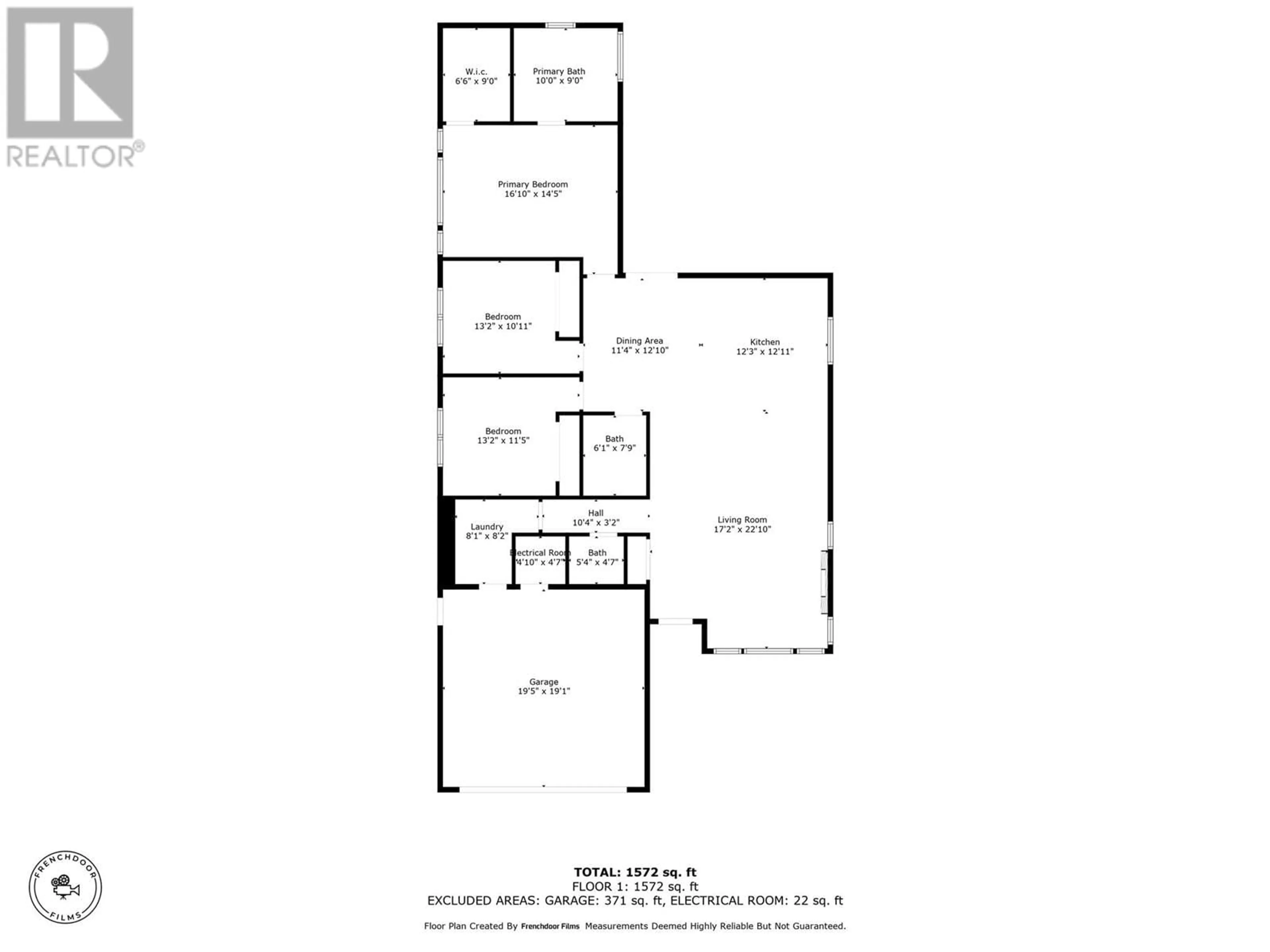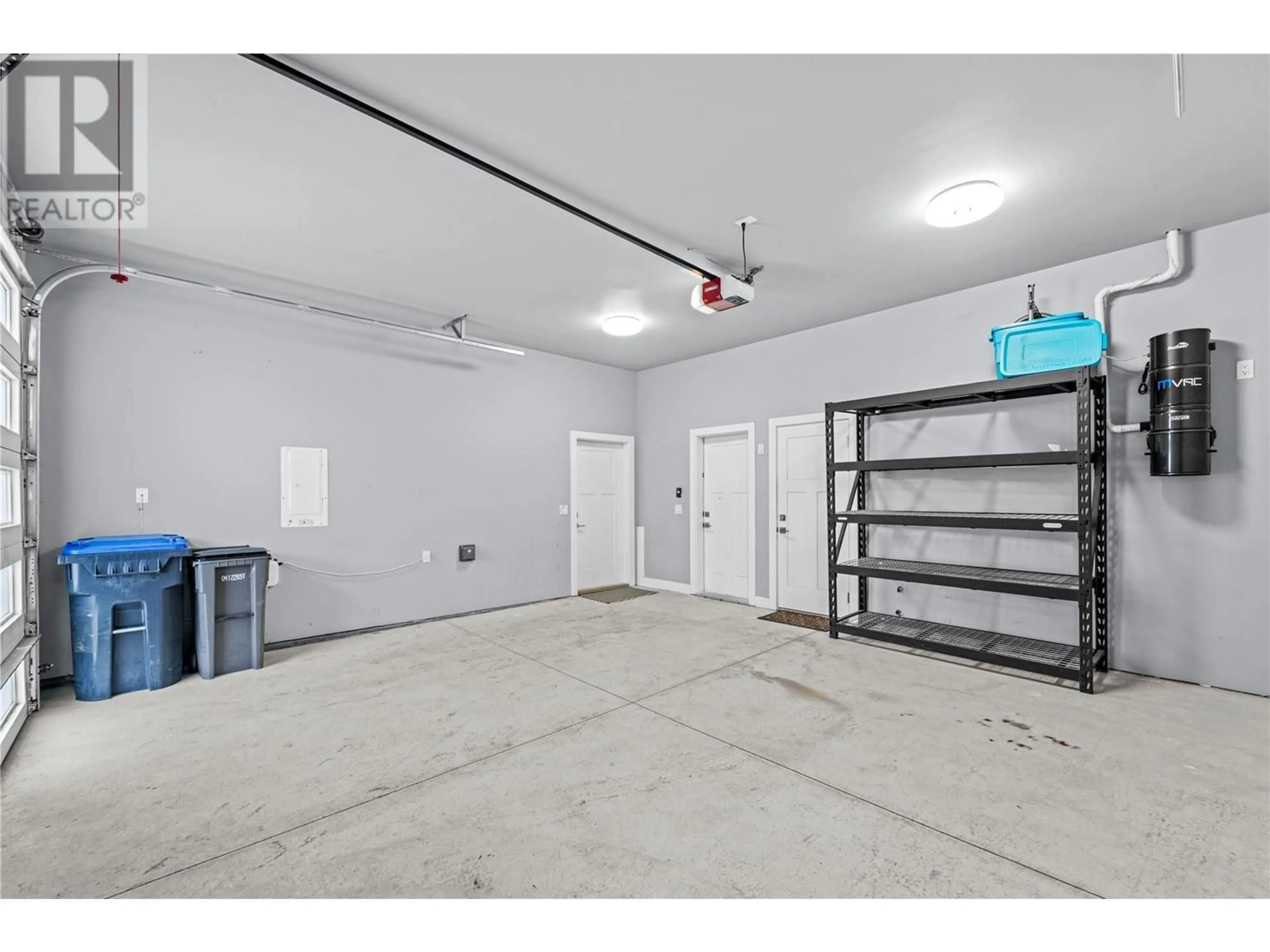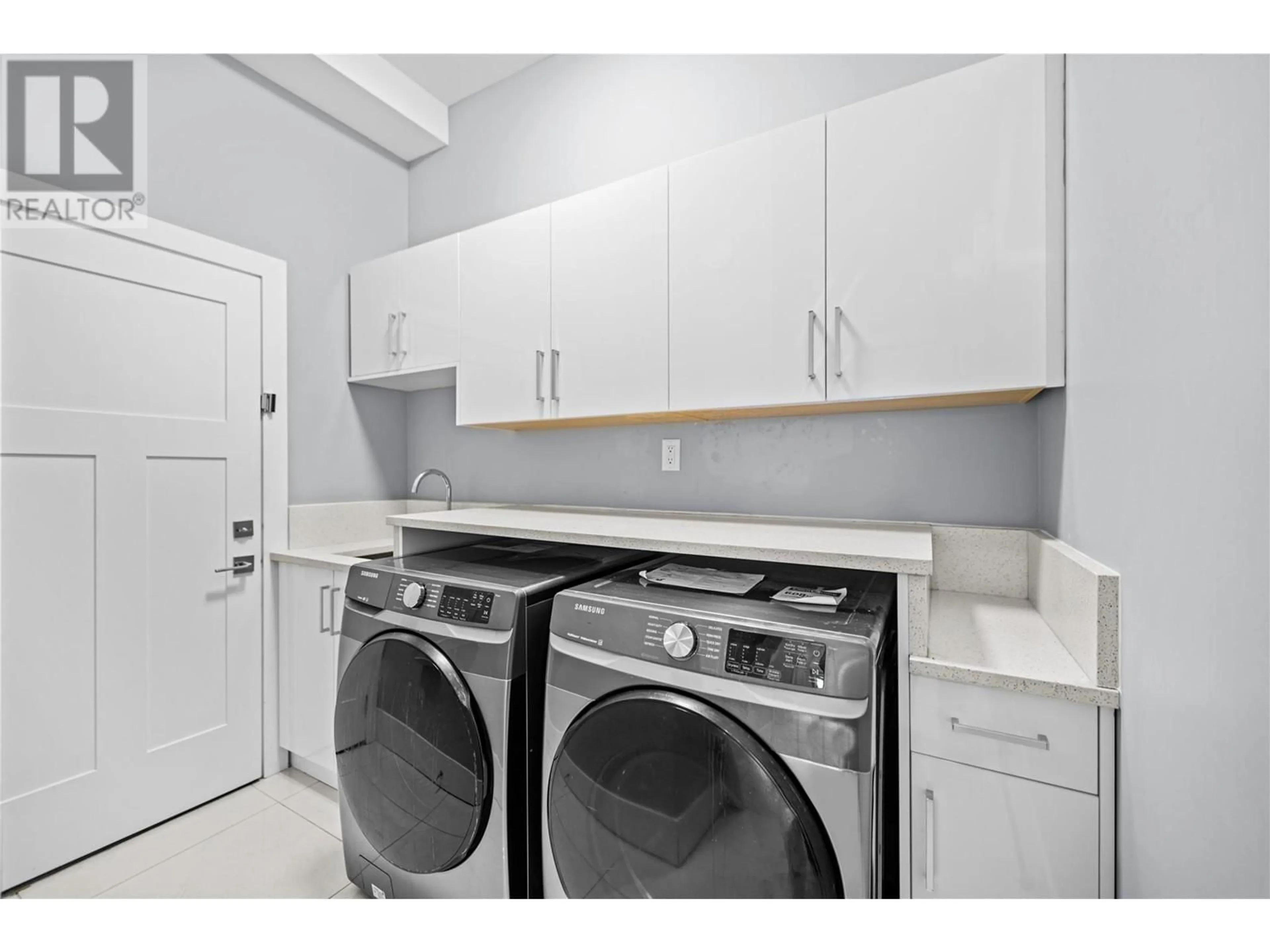1580 CHESTNUT AVENUE, Merritt, British Columbia V1K0A9
Contact us about this property
Highlights
Estimated ValueThis is the price Wahi expects this property to sell for.
The calculation is powered by our Instant Home Value Estimate, which uses current market and property price trends to estimate your home’s value with a 90% accuracy rate.Not available
Price/Sqft$400/sqft
Est. Mortgage$2,705/mo
Tax Amount ()$4,800/yr
Days On Market24 days
Description
You've been waiting… for a house like this to come into your life. Well, the wait is over. Welcome to 1580 Chestnut Ave—a 3-bedroom, 3-bathroom rancher that’s been waiting for the right match. Whether you're starting a new chapter with a young family or embracing the freedom of empty-nester life, this home strikes all the right chords. From the moment you walk through the door, you're hit with 10-foot ceilings, a cozy gas fireplace, and a sense of space that just feels right. The open floor plan flows effortlessly into a well-appointed kitchen, complete with floor-to-ceiling cabinets, a double-sided island, and room for all your culinary dreams to take shape. Each of the three bedrooms offers comfort and privacy, but the primary suite steals the spotlight—a true retreat with a walk-in closet (hello, built-in organizers!) and the (not just chat GPT saying this) spa-like ensuite featuring a jet jacuzzi tub that practically begs for bubble baths and slow music. The front yard is xeriscaped for ultra-low maintenance, while the backyard is fully fenced with lush lawn space, a BBQ-ready plumbed patio, and the kind of privacy you’ll appreciate after a long day. Bonus: you're located just minutes from Collettville Elementary, Merritt’s top French immersion school. So stop waiting for a house like this—it’s here, it’s real, and it’s ready for you. For more info or to book your private tour, call Jared Thomas—he won't make you wait. (id:39198)
Property Details
Interior
Features
Main level Floor
Laundry room
8'2'' x 8'1''Bedroom
11'5'' x 13'2''Bedroom
10'11'' x 13'2''Primary Bedroom
14'5'' x 16'10''Exterior
Parking
Garage spaces -
Garage type -
Total parking spaces 2
Property History
 39
39




