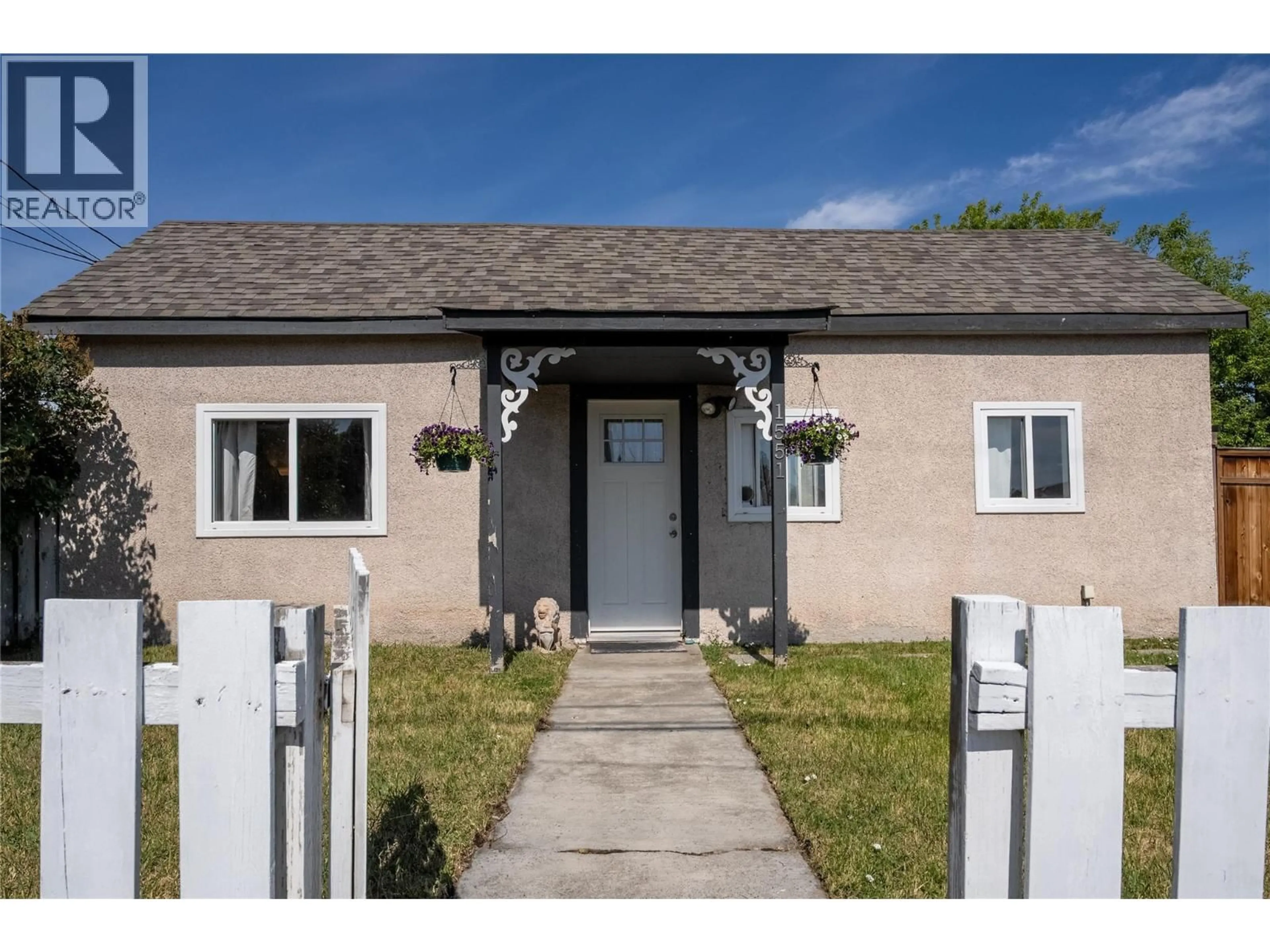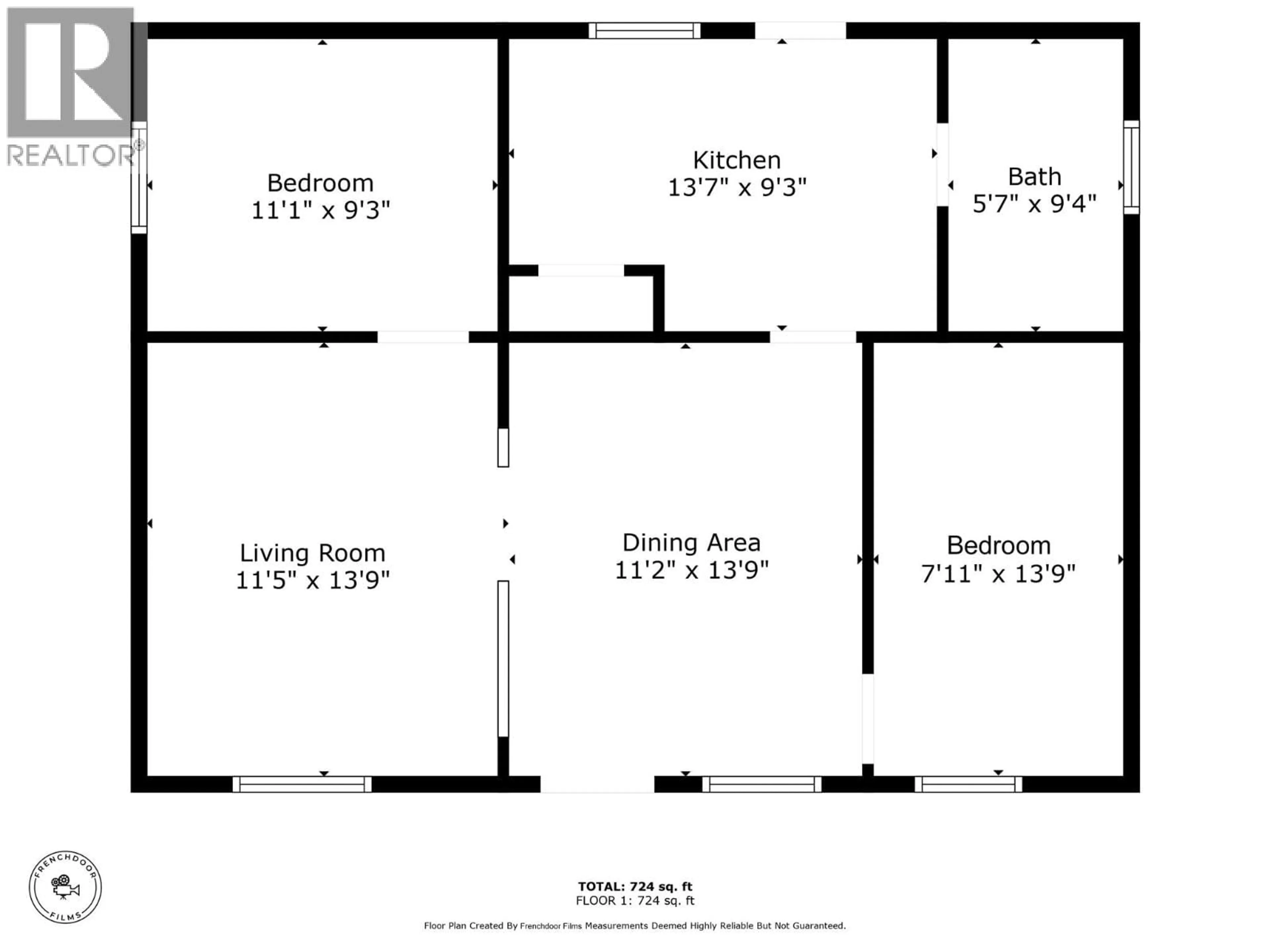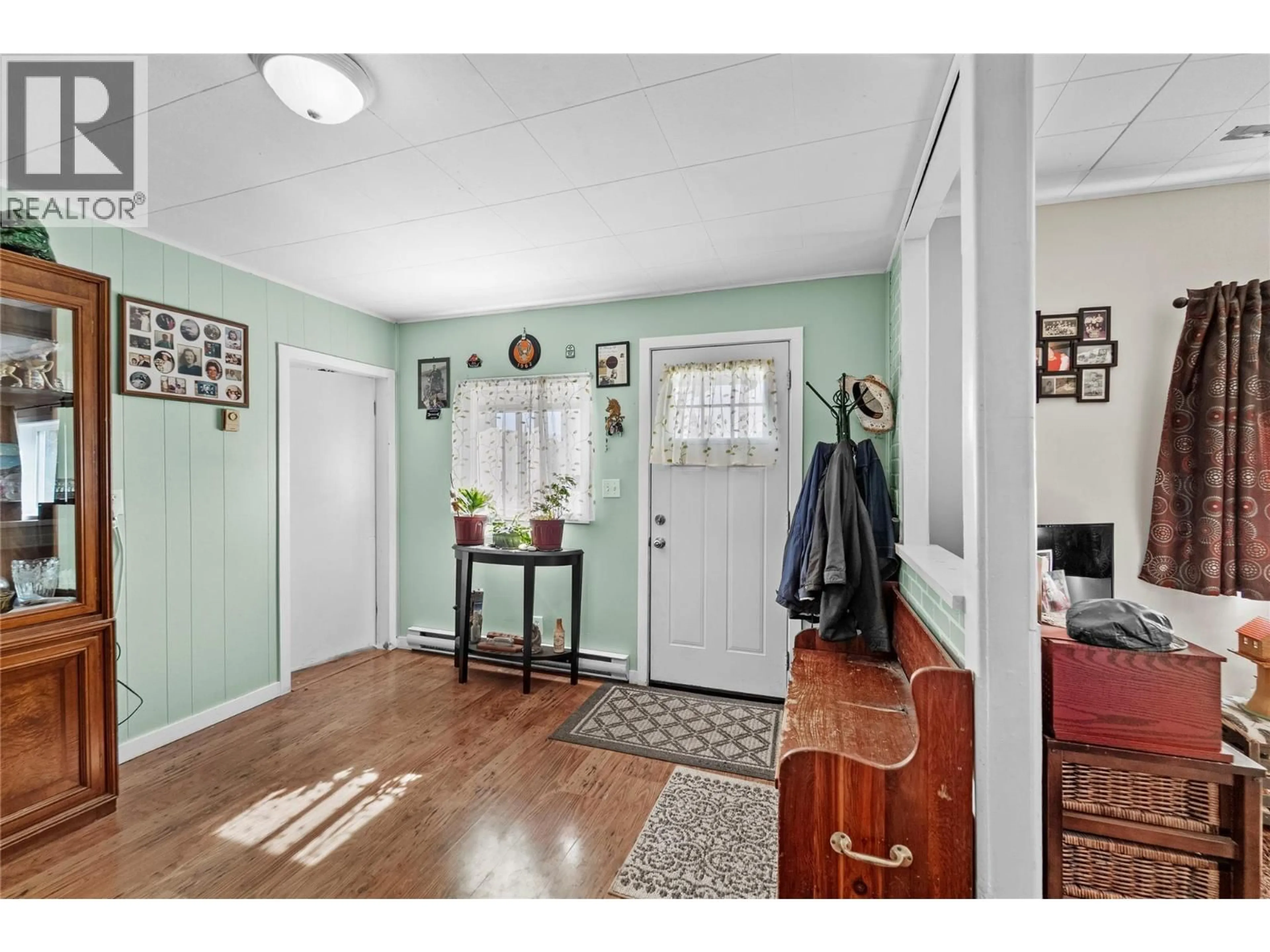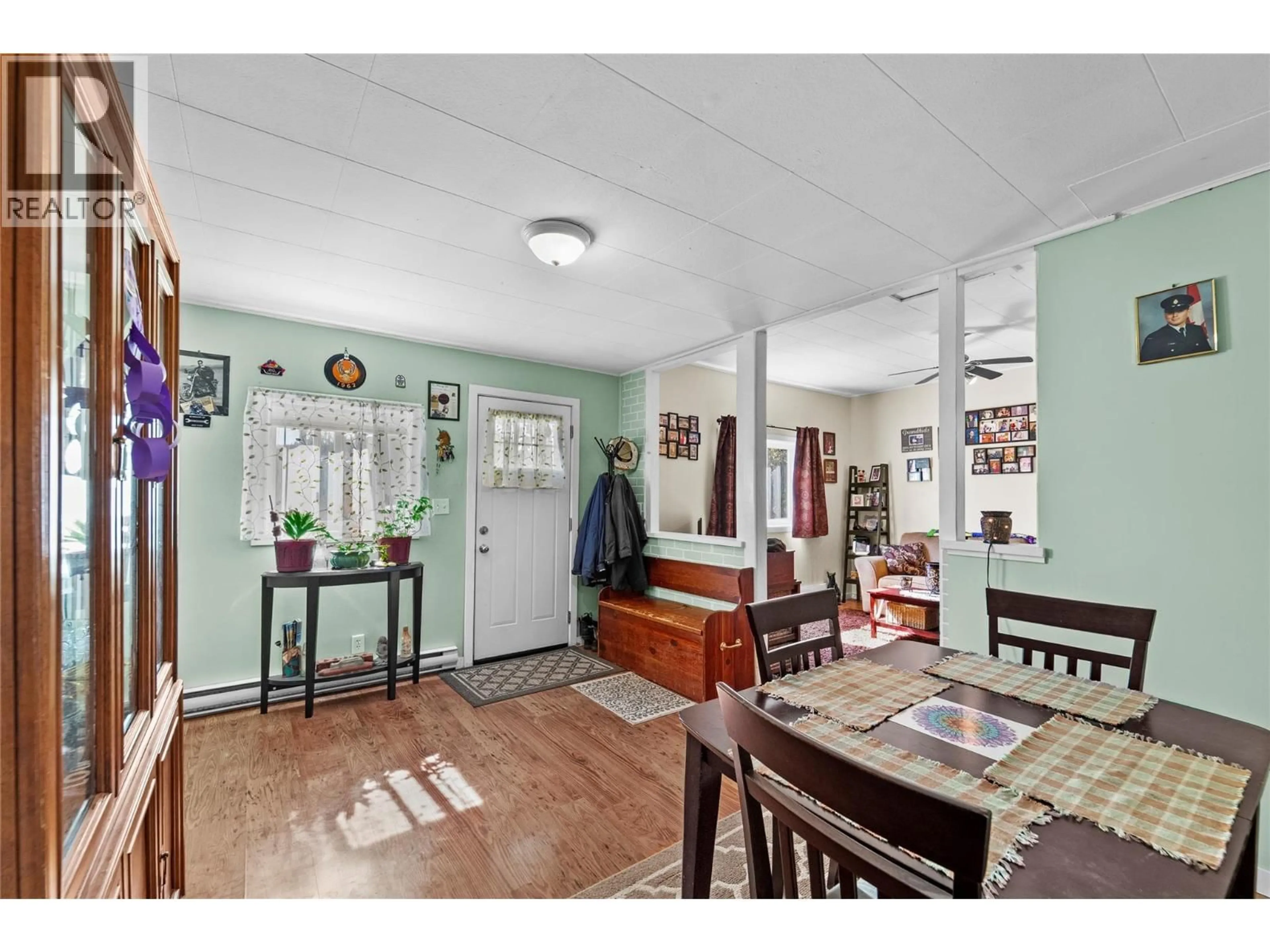1551 BLAIR STREET, Merritt, British Columbia V1K1B8
Contact us about this property
Highlights
Estimated valueThis is the price Wahi expects this property to sell for.
The calculation is powered by our Instant Home Value Estimate, which uses current market and property price trends to estimate your home’s value with a 90% accuracy rate.Not available
Price/Sqft$414/sqft
Monthly cost
Open Calculator
Description
If you’ve ever been house hunting in the big city, you know what “cute and cozy” usually means: a glorified shoebox with room for a bed, a chair, and not much else. But in Merritt, the same price point gets you space to breathe—and a whole lot more. Welcome to 1551 Blair Street, a 2-bedroom, 1-bath rancher that offers 724 square feet of charm, character, and smart functionality, all nestled behind a classic white picket fence. The updated kitchen is surprisingly spacious for a home this size, complete with a well-sized dining area that opens right into the main living room—perfect for casual gatherings or quiet nights in. 2 bedrooms provide flexibility for family, guests, or even a home office. Outside? You’ll find a fully fenced backyard, mountain views, a sunny patio retreat, two garden sheds, and loads of room for your hobbies, pets, or your best life. The lot is flat and accessible, with RV gate access and extra parking, offering way more versatility than you’d expect in this price bracket. Whether you're downsizing, investing, or buying your very first home, 1551 Blair proves that “cute and cozy” in Merritt means comfort, value, and room to grow. Conveniently located just a short walk from downtown, schools, parks, and shopping. Don’t settle for cozy. Call Jared Thomas today and step into a home that makes cute feel like the right kind of spacious. (id:39198)
Property Details
Interior
Features
Main level Floor
Dining room
11'2'' x 13'9''Bedroom
7'11'' x 13'9''Primary Bedroom
11'1'' x 9'3''Living room
13'9'' x 11'5''Exterior
Parking
Garage spaces -
Garage type -
Total parking spaces 2
Property History
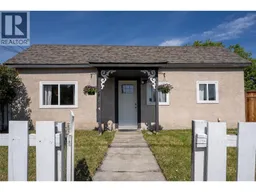 24
24
