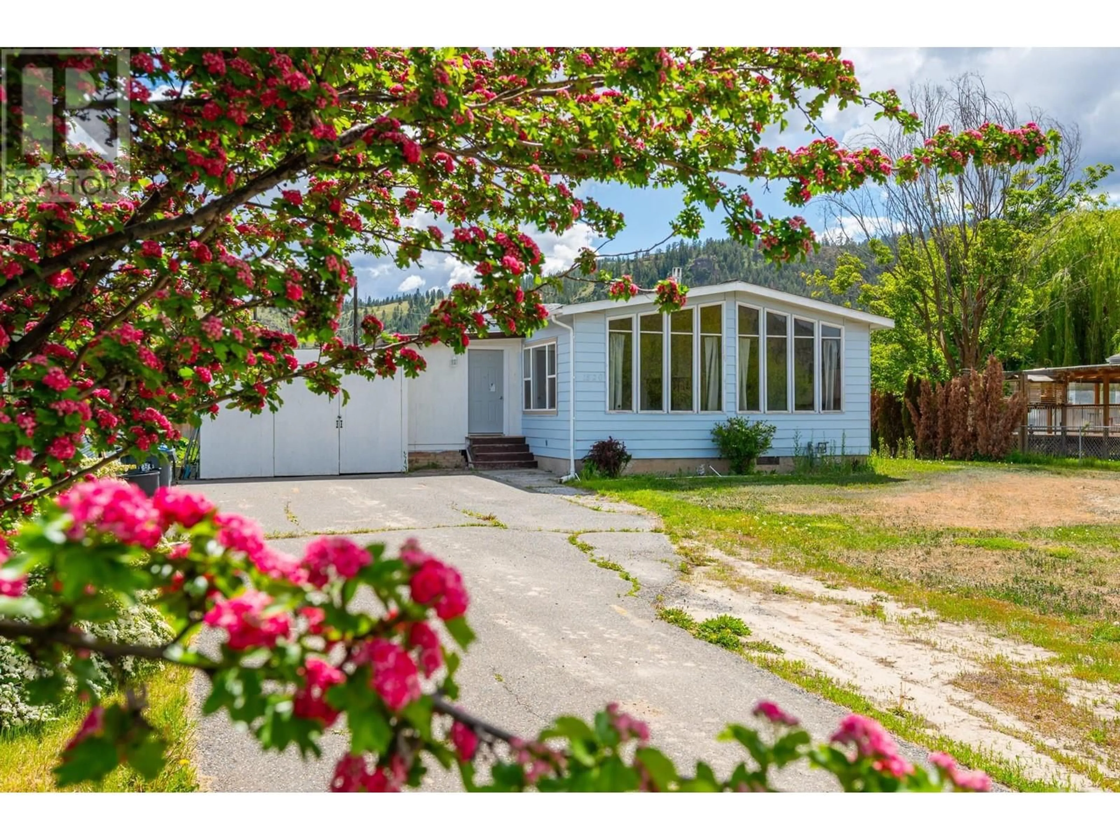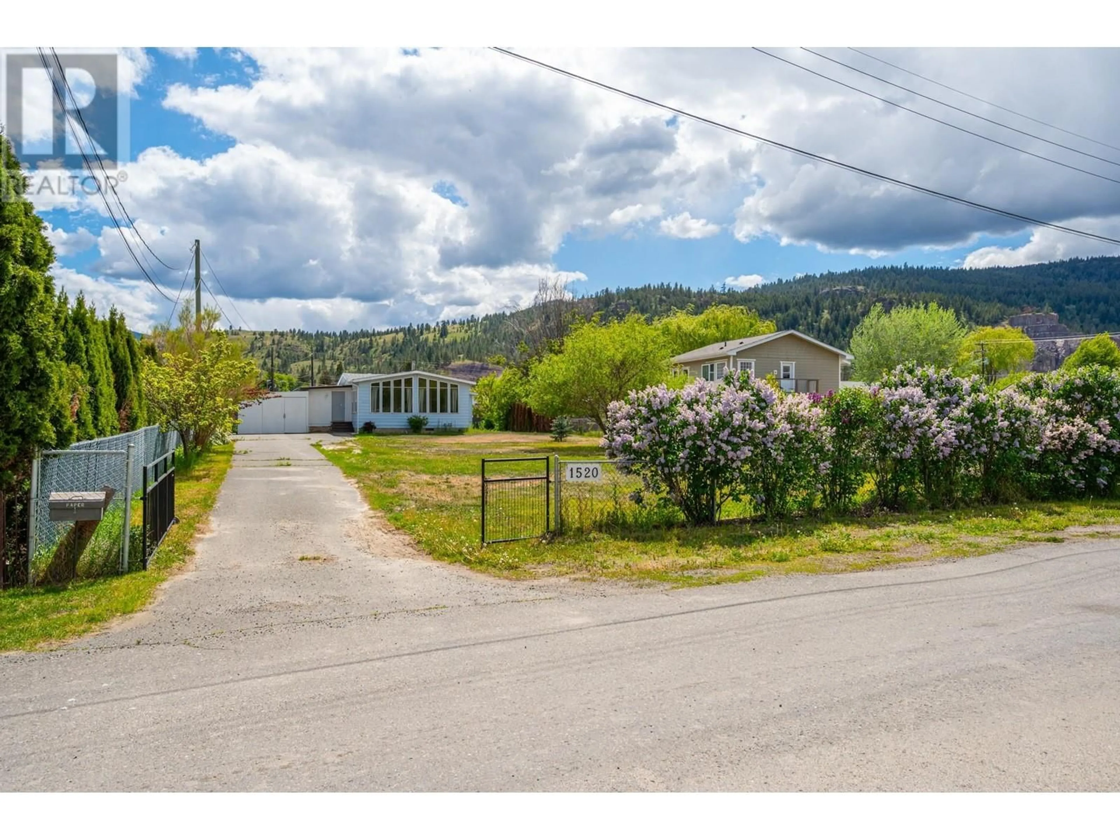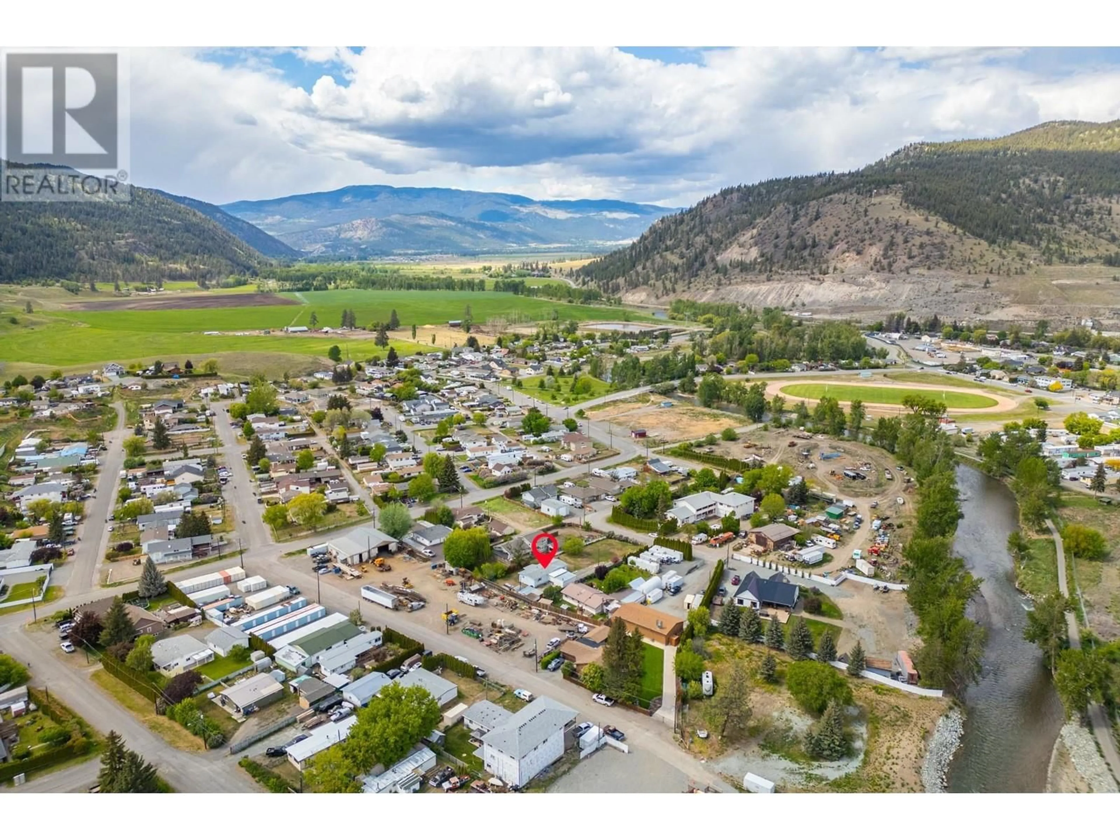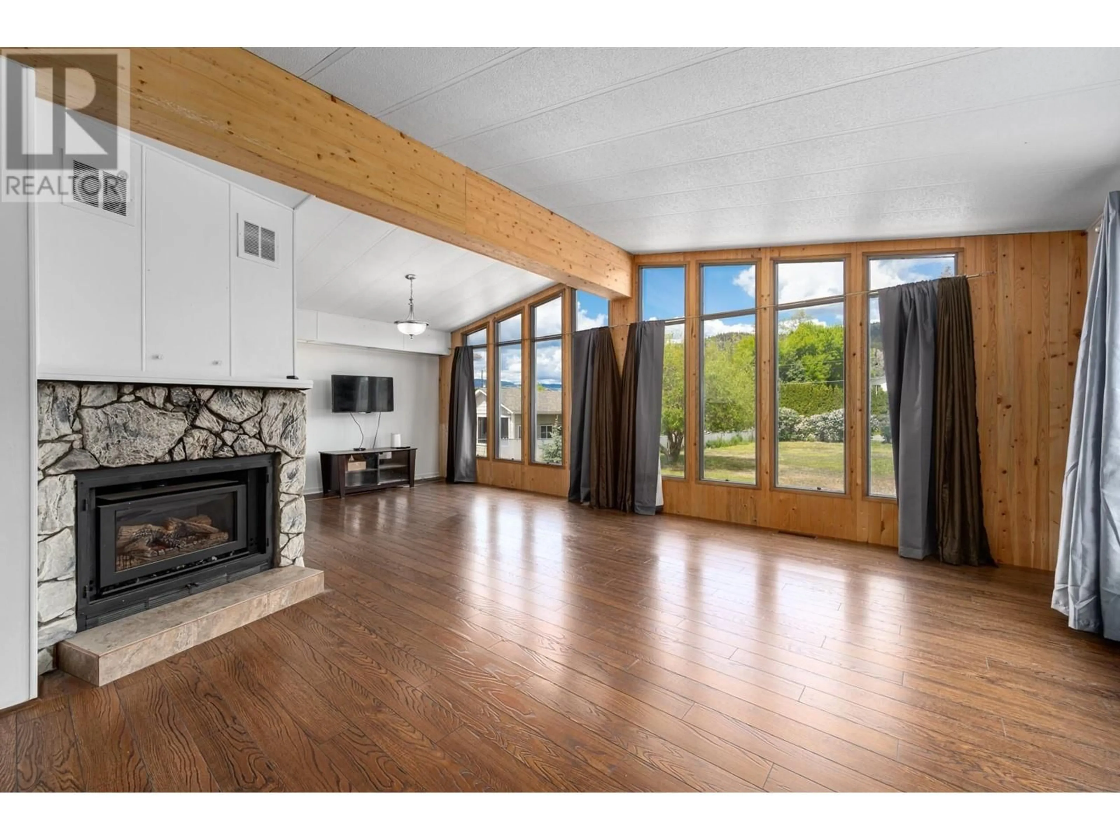1520 WILLIAMS CRESCENT, Merritt, British Columbia V1K1K9
Contact us about this property
Highlights
Estimated valueThis is the price Wahi expects this property to sell for.
The calculation is powered by our Instant Home Value Estimate, which uses current market and property price trends to estimate your home’s value with a 90% accuracy rate.Not available
Price/Sqft$294/sqft
Monthly cost
Open Calculator
Description
Looking for a home with room to breathe in a peaceful neighborhood? This beautifully updated 2-bedroom, 2-bath manufactured home sits on a spacious .39 acre fenced lot, offering privacy, comfort, and plenty of outdoor space to enjoy. Step inside to find a bright and inviting living room filled with natural light from large windows. The kitchen is thoughtfully designed with abundant cabinetry and a gas range perfect for home cooking and entertaining. Tasteful updates throughout the home make it truly move-in ready. A generous mudroom provides extra storage and functionality, while two additional storage buildings or workshops in the yard add even more space for hobbies, tools, or projects. Whether you’re relaxing indoors or enjoying the expansive yard, this home offers the best of both worlds. Contact the listing agent today to learn more or to schedule your private showing! (id:39198)
Property Details
Interior
Features
Main level Floor
Bedroom
10'0'' x 9'0''Primary Bedroom
15'0'' x 11'0''Laundry room
10'0'' x 9'0''Office
8'0'' x 11'0''Exterior
Parking
Garage spaces -
Garage type -
Total parking spaces 1
Property History
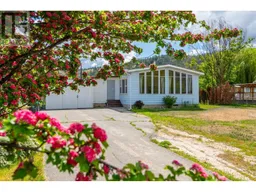 42
42
