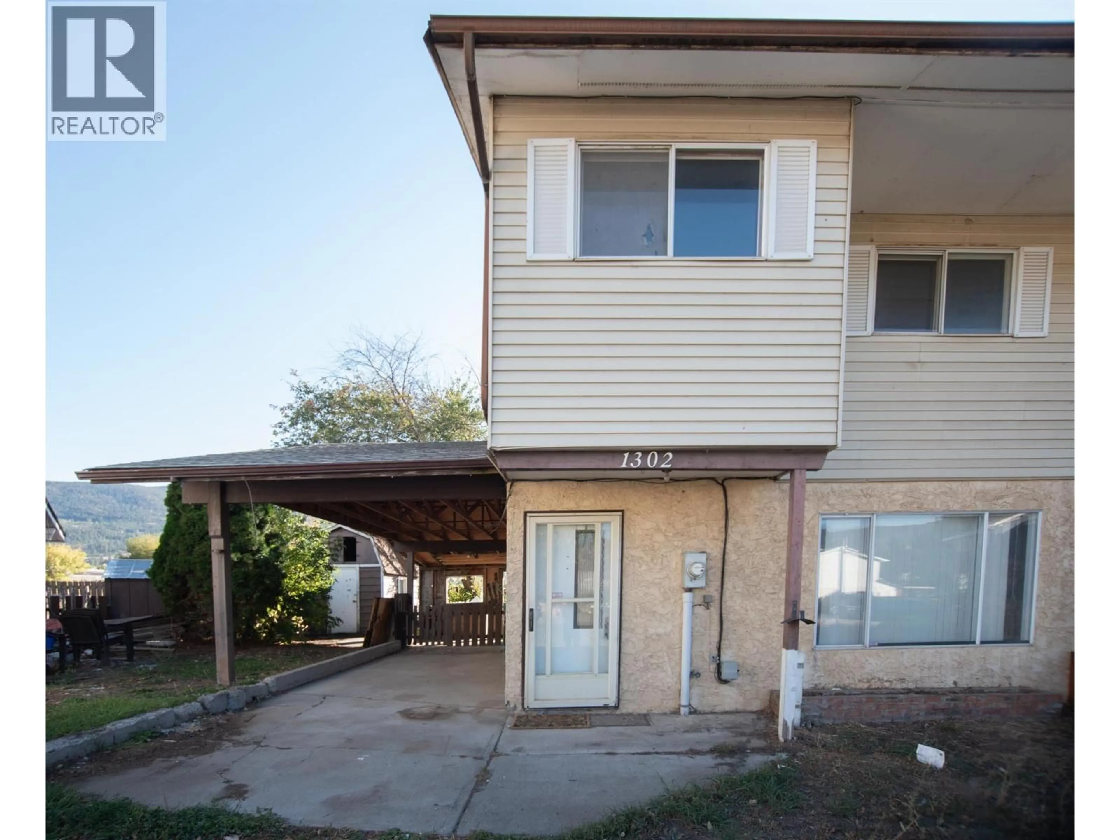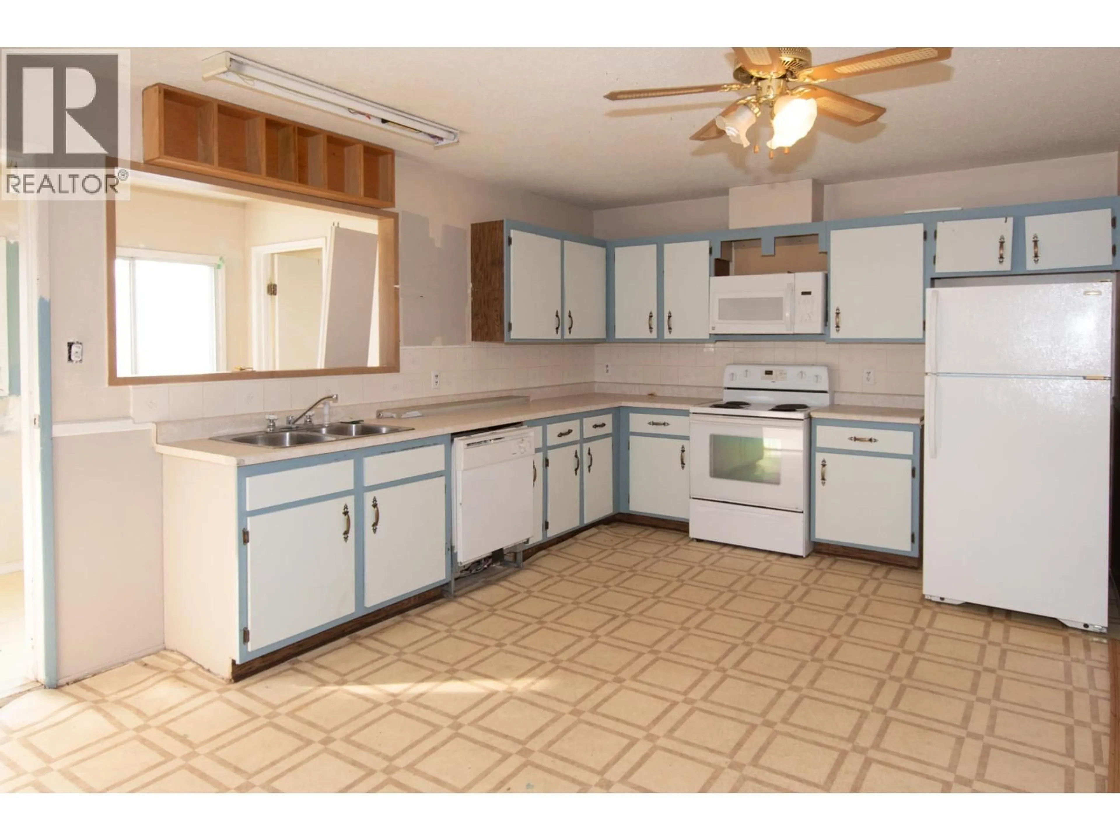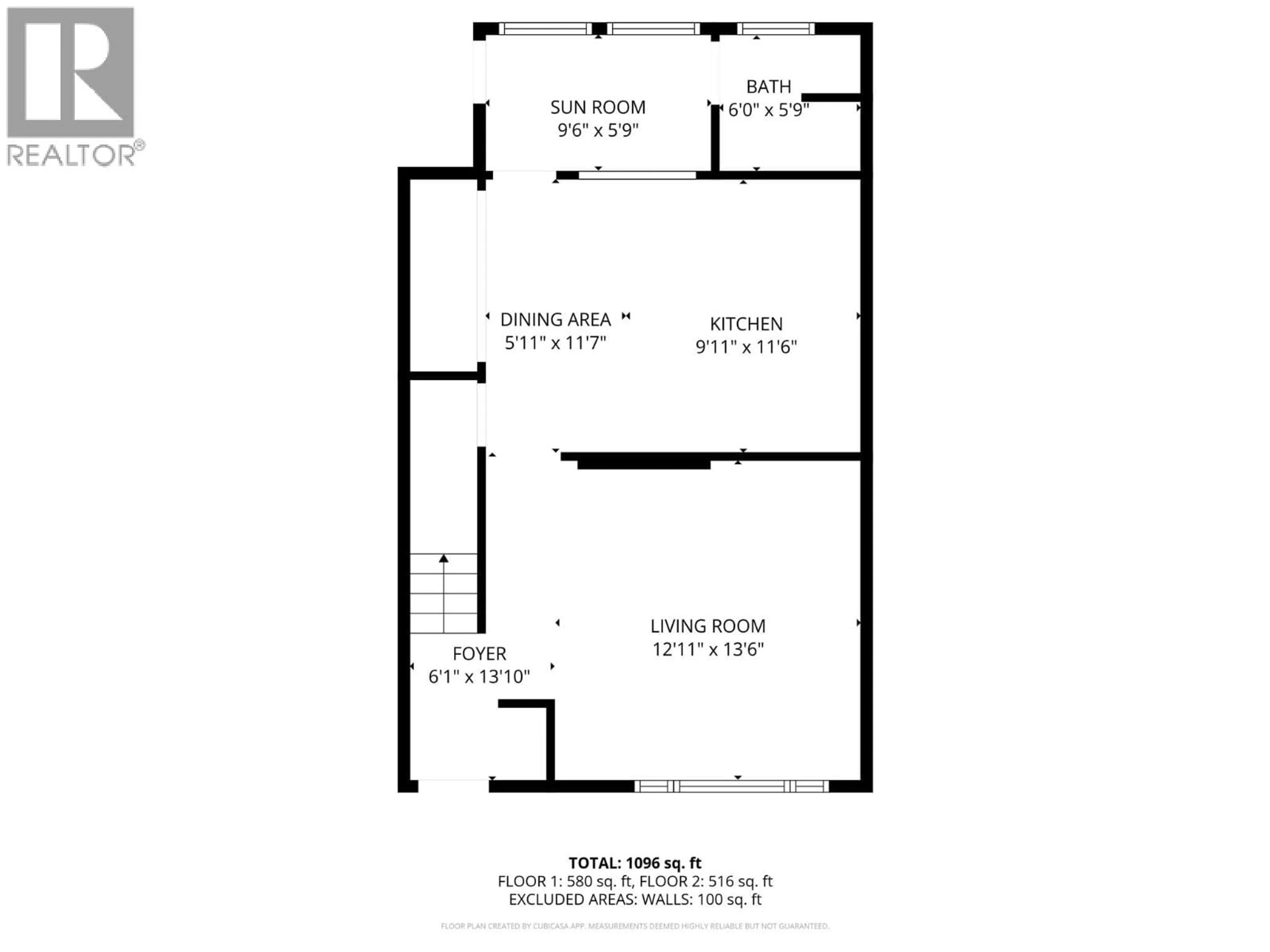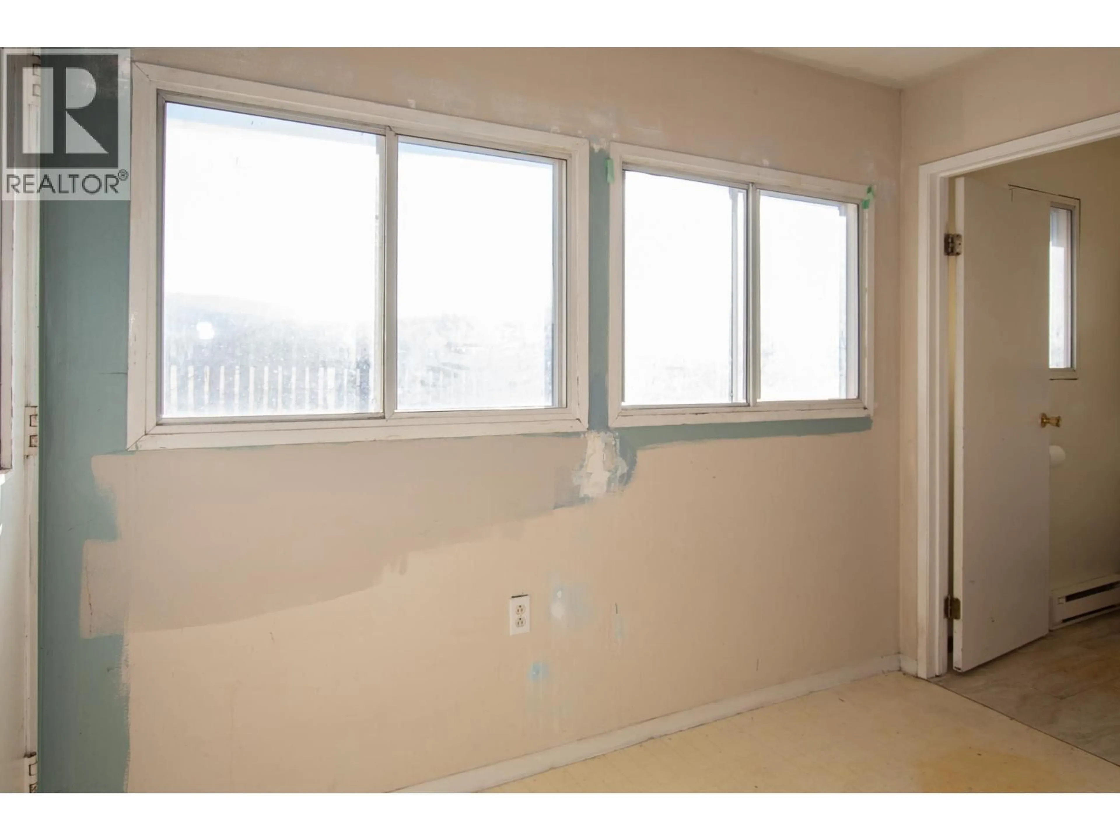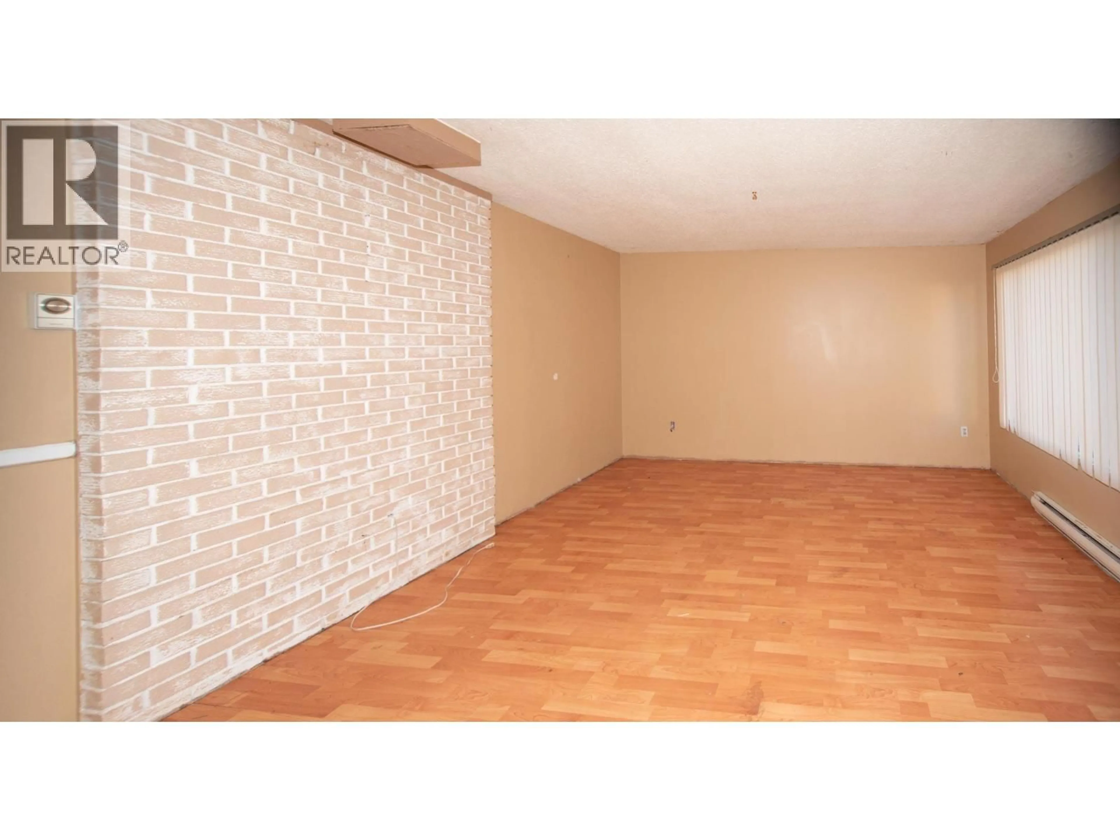1302 DUNCAN STREET, Merritt, British Columbia V1K1G6
Contact us about this property
Highlights
Estimated valueThis is the price Wahi expects this property to sell for.
The calculation is powered by our Instant Home Value Estimate, which uses current market and property price trends to estimate your home’s value with a 90% accuracy rate.Not available
Price/Sqft$190/sqft
Monthly cost
Open Calculator
Description
Welcome to 1302 Duncan Street, a solid three-bedroom, two-bathroom home tucked away in a very quiet cul-de-sac. With this great location and a well-laid-out floor plan, this property offers great value and endless potential for a handy man/woman. The home features a carport for convenient covered parking and a shed in the back for extra storage. Step outside to a very private backyard — the perfect retreat with plenty of room to enjoy outdoor living. While the home will need some love and TLC, the house is sound and ready for someone to bring their vision to life. With a little elbow grease, and some updates, this property could quickly be transformed into a fantastic home in a fantastic location. If you’ve been looking for a solid investment or a place to make your own. Priced below appraised value for quick sale. Quick possession available. (id:39198)
Property Details
Interior
Features
Main level Floor
3pc Bathroom
Bedroom
11'5'' x 8'2''Sunroom
5'9'' x 9'6''Dining room
11'7'' x 5'11''Exterior
Parking
Garage spaces -
Garage type -
Total parking spaces 3
Property History
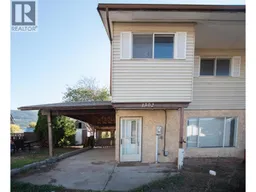 20
20
