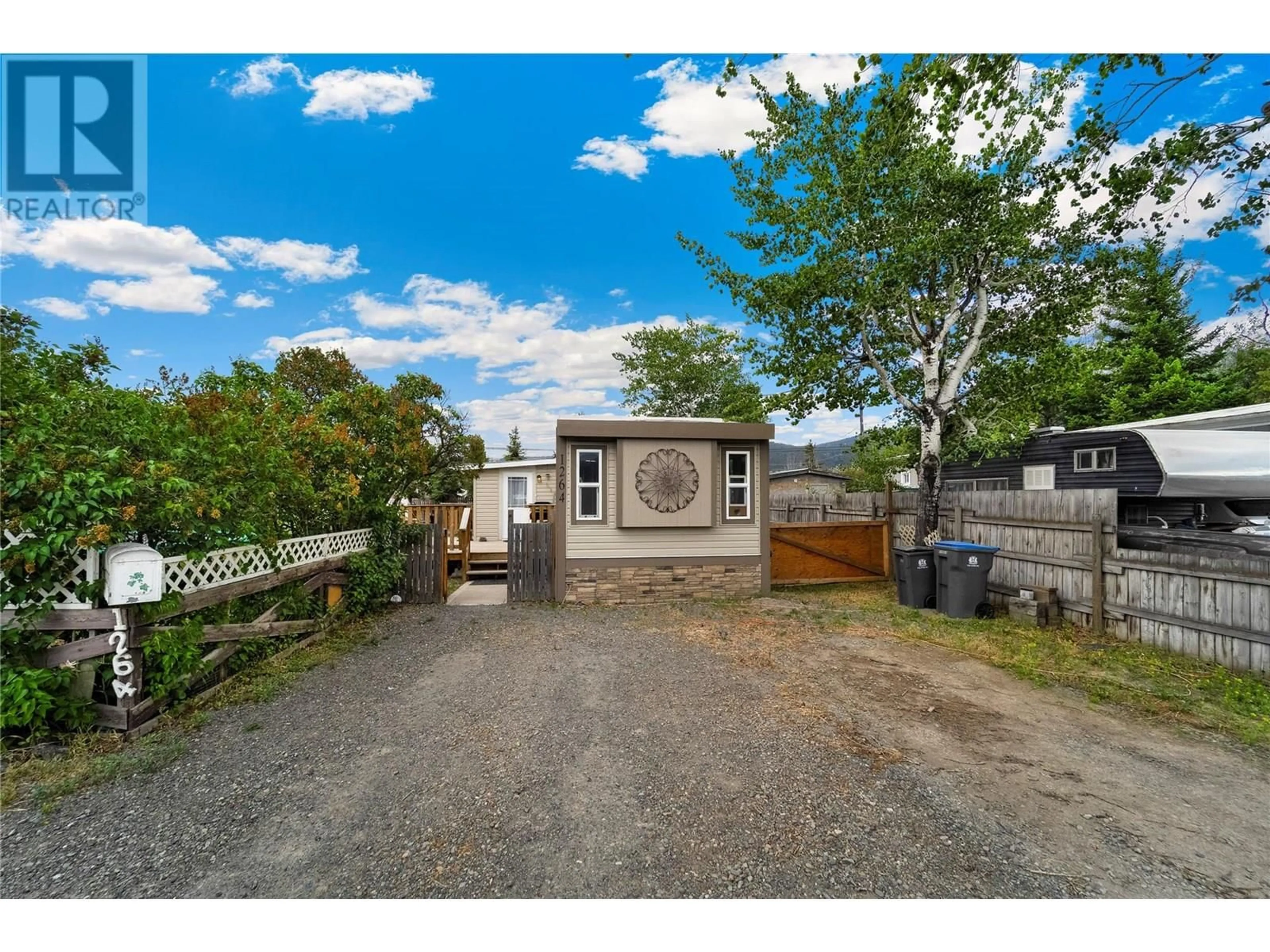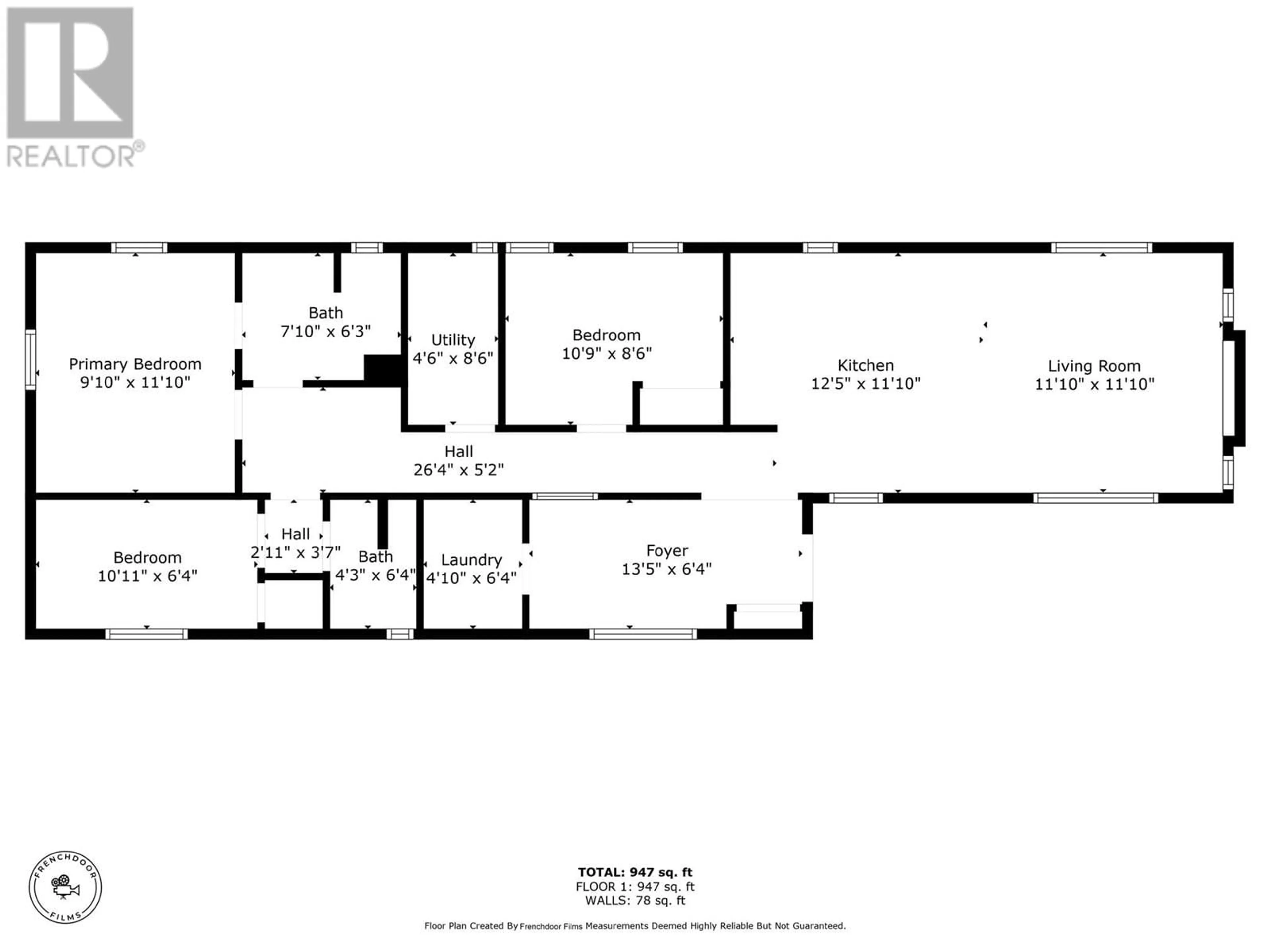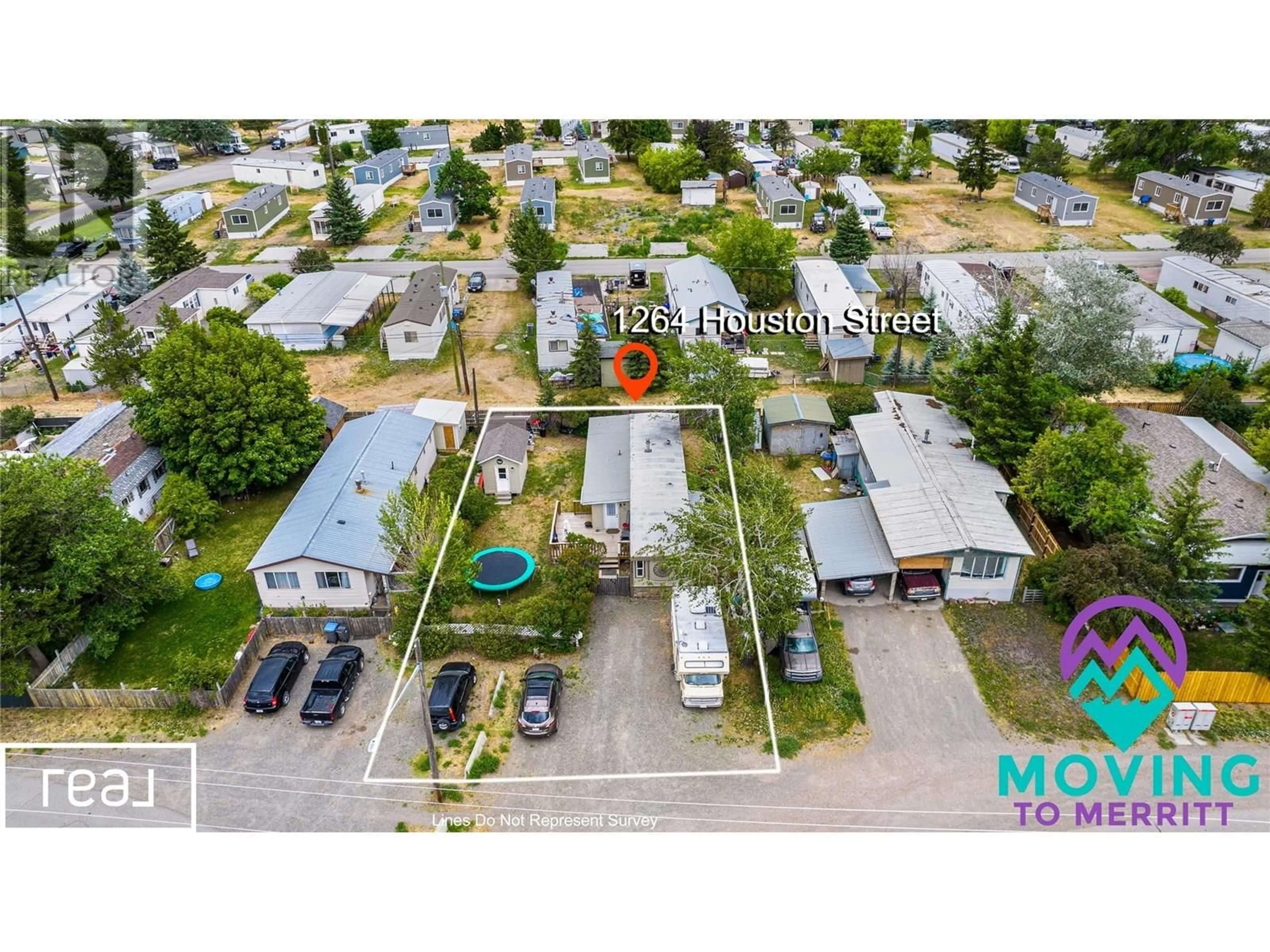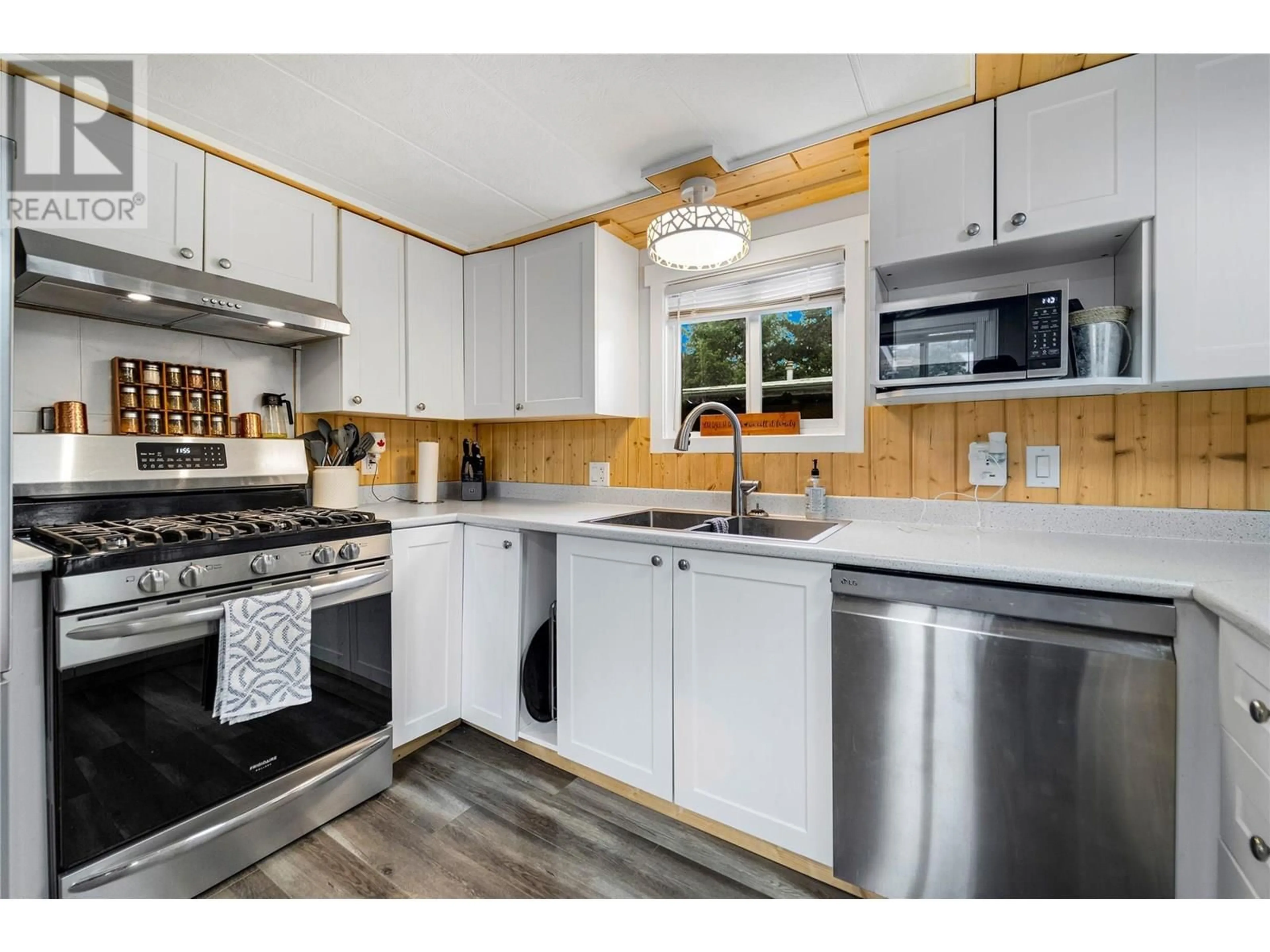1264 HOUSTON STREET, Merritt, British Columbia V1K1E1
Contact us about this property
Highlights
Estimated valueThis is the price Wahi expects this property to sell for.
The calculation is powered by our Instant Home Value Estimate, which uses current market and property price trends to estimate your home’s value with a 90% accuracy rate.Not available
Price/Sqft$292/sqft
Monthly cost
Open Calculator
Description
Alright boys (and ladies), if you’ve been huntin’ for a place that’s not full of nonsense, not falling apart, and actually looks friggin’ decent — this is it. Welcome to 1264 Houston Street, located in one of Merritt’s quietest corners where the only thing cookin’ is dinner, not trouble. This home’s been upgraded like Randy’s cheeseburger budget — with clean flooring, fresh paint, and a kitchen that even Julian would wipe his glass down for. Full stainless appliances, newer countertops, and cabinets that weren’t just slapped on after a storm. This home features: Open living space with enough room for the boys, their dogs, and maybe a bottle of rum. Three good-sized bedrooms, including one for your bubbles collection (or actual Bubbles). Two bathrooms – so no waiting in line after the dart and rum bender. Living room's already prepped for your big screen and La-Z-Boy setup. Fenced yard for your pets, kids, and a couple of sheds for Bubbles (hey, we’re not judging)! Got a front porch for sittin', a deck for grilling burgers, and even RV parking in case Ricky needs a place to 'crash' for a few years. The whole place is laid out smart — check the floor plan if you don’t believe me. And yeah, the neighbours are chill. No Mr. Lahey-types trying to ruin your good time. And did I mention it's affordable as frig. Call listing agent Jared Thomas with Real Broker before Ricky tries to trade for it. (id:39198)
Property Details
Interior
Features
Main level Floor
3pc Bathroom
4'3'' x 6'4''Utility room
8'6'' x 4'6''Laundry room
6'4'' x 4'10''Mud room
6'4'' x 13'5''Exterior
Parking
Garage spaces -
Garage type -
Total parking spaces 4
Property History
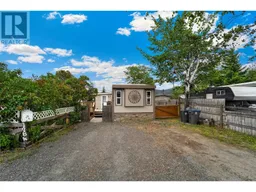 25
25
