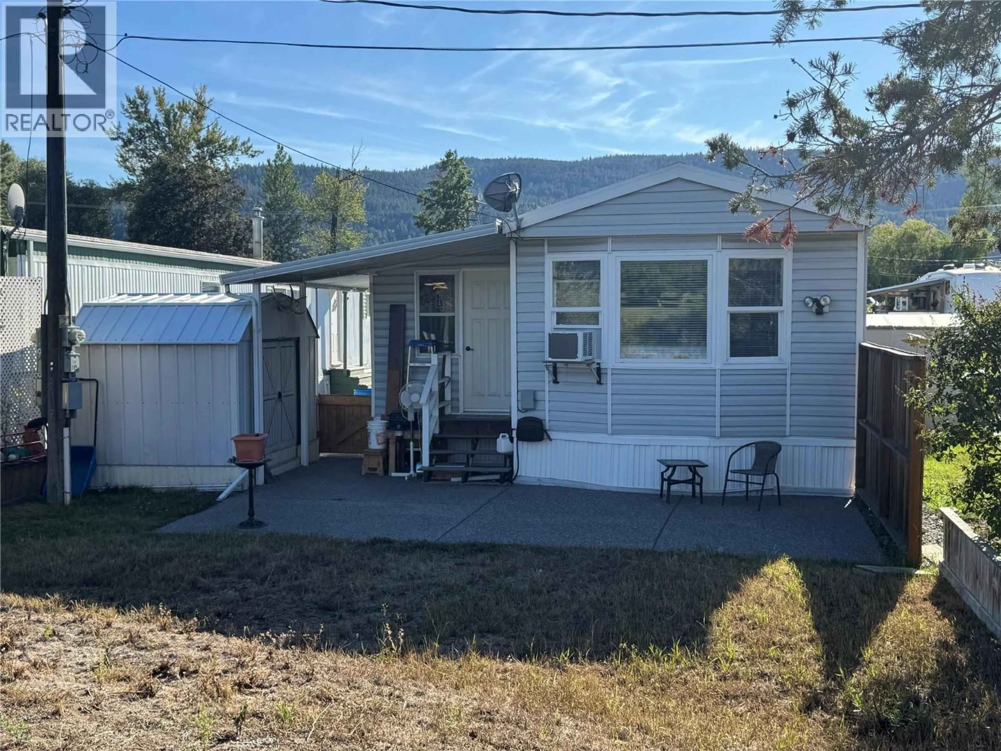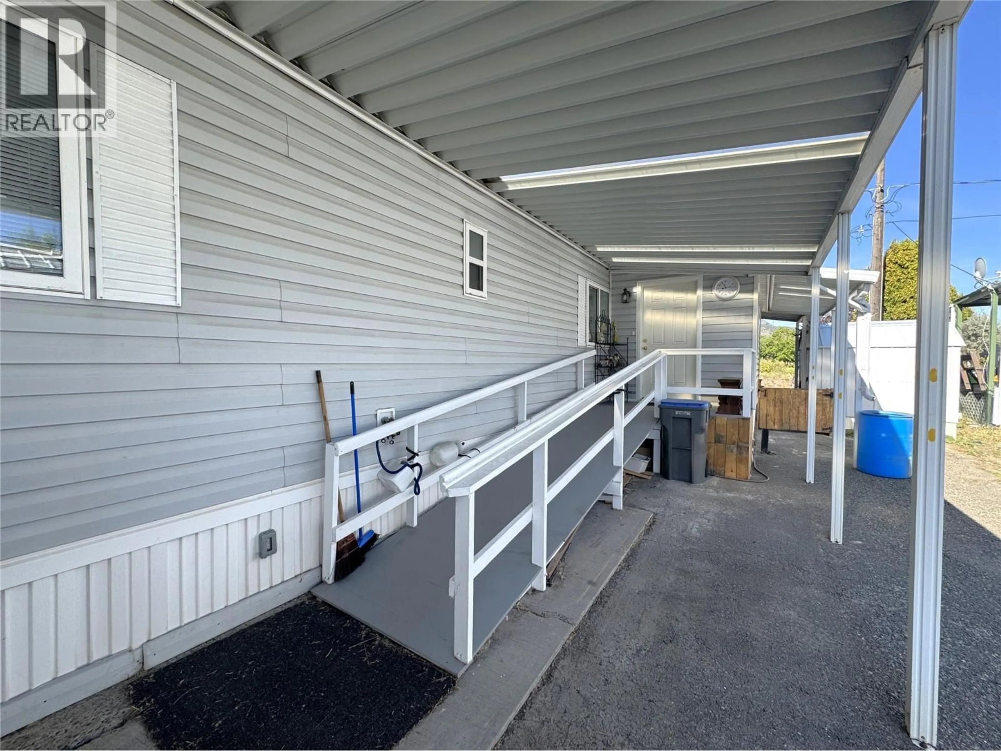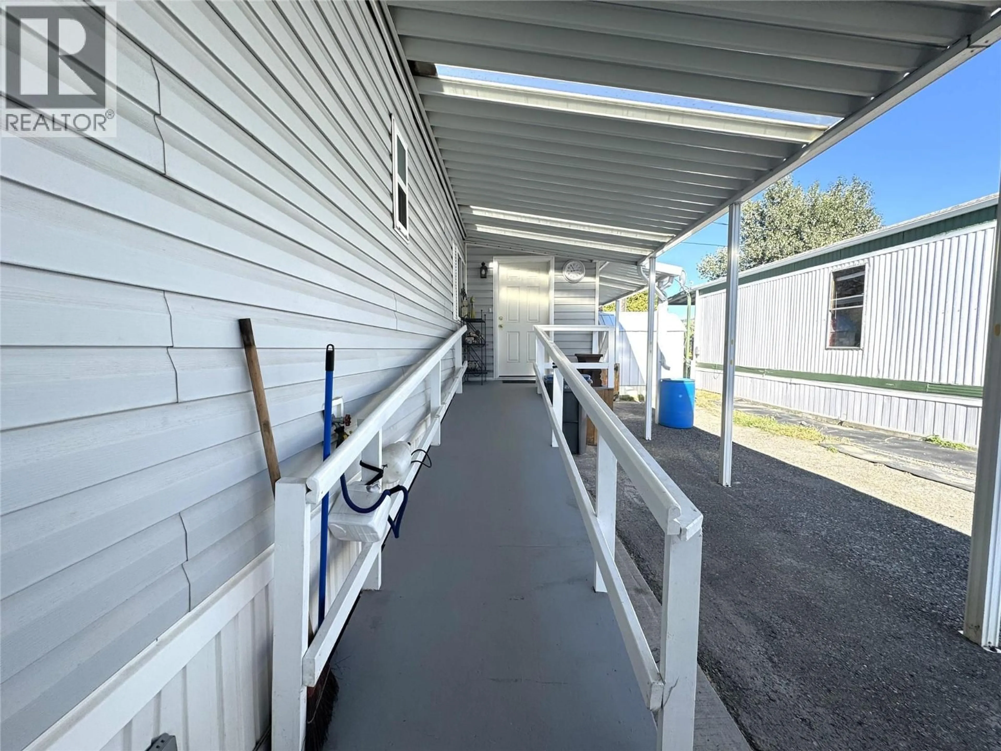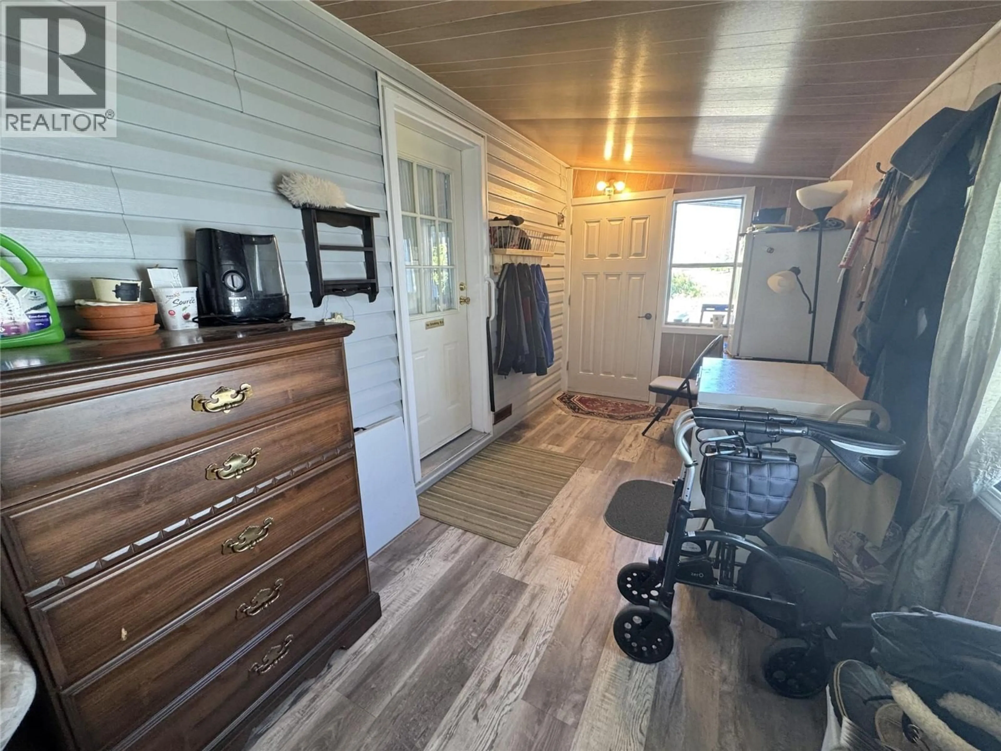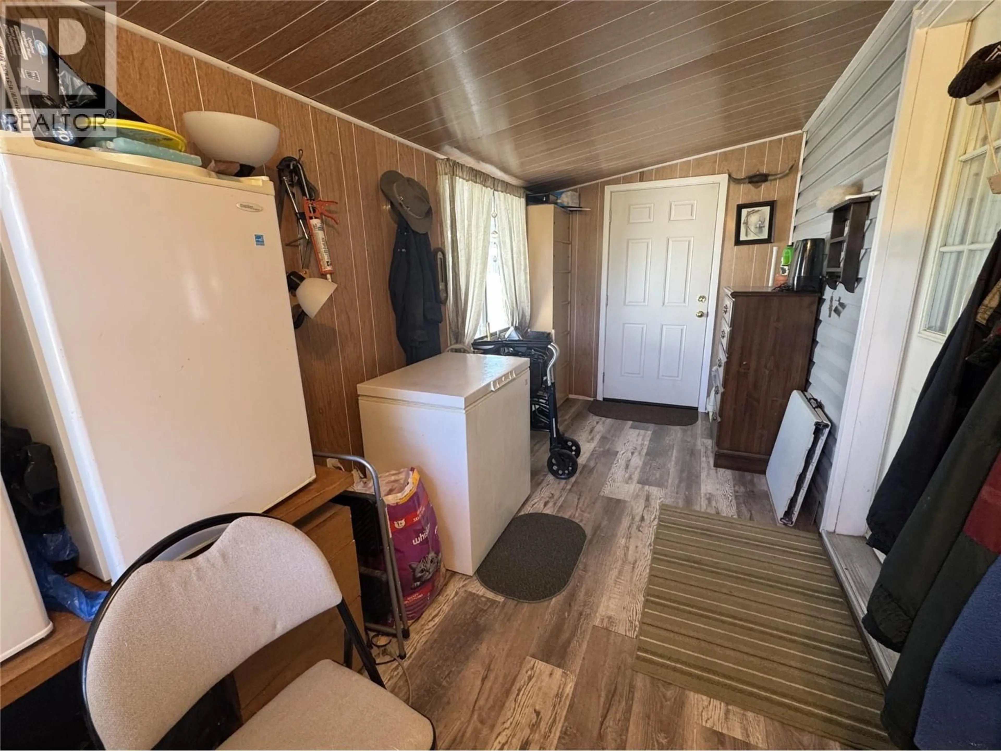115 - 1401 NICOLA AVENUE, Merritt, British Columbia V1K1L8
Contact us about this property
Highlights
Estimated valueThis is the price Wahi expects this property to sell for.
The calculation is powered by our Instant Home Value Estimate, which uses current market and property price trends to estimate your home’s value with a 90% accuracy rate.Not available
Price/Sqft$156/sqft
Monthly cost
Open Calculator
Description
This well maintained mobile home offers comfort, thoughtful updates, and an unbeatable location overlooking the Nicola River and golf course. Recent upgrades include a new furnace, water lines, flooring, and counter tops, ensuring peace of mind and move in readiness. The spacious living room is set apart from the kitchen and dining area by a stylish open pass through wall providing both connection and separation. This clever design allows light and sight lines to flow while giving the living room a cozy, private feel. The bright kitchen and dining space is enhanced by a built in china cabinet, while the large master bedroom features a 2 piece en suite and double sliding closet doors. A versatile second bedroom makes the perfect guest room or office space. A generous foyer/mudroom, ramp access to the front door, and a handy storage shed add convenience. Outside, enjoy panoramic views from your backyard patio as you relax by the river and watch ducks and deer pass by. A perfect place to call home, this property blends comfort, functionality, and natural beauty. (id:39198)
Property Details
Interior
Features
Main level Floor
Laundry room
2'5'' x 5'Foyer
7' x 15'6''Bedroom
9'8'' x 9'6''Primary Bedroom
10'7'' x 15'5''Exterior
Parking
Garage spaces -
Garage type -
Total parking spaces 2
Condo Details
Inclusions
Property History
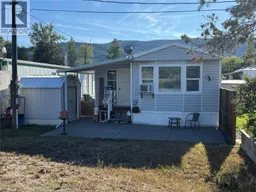 32
32
