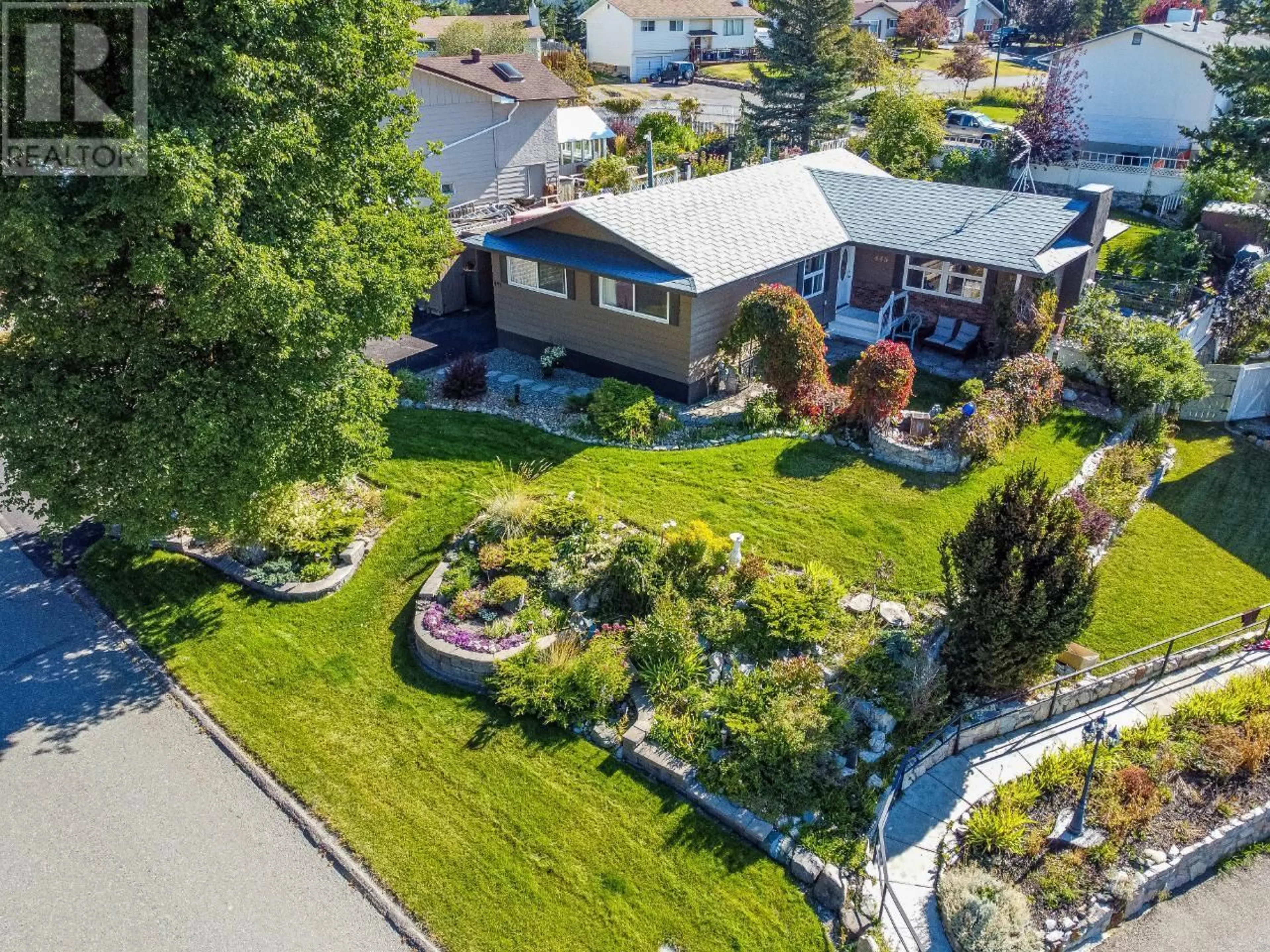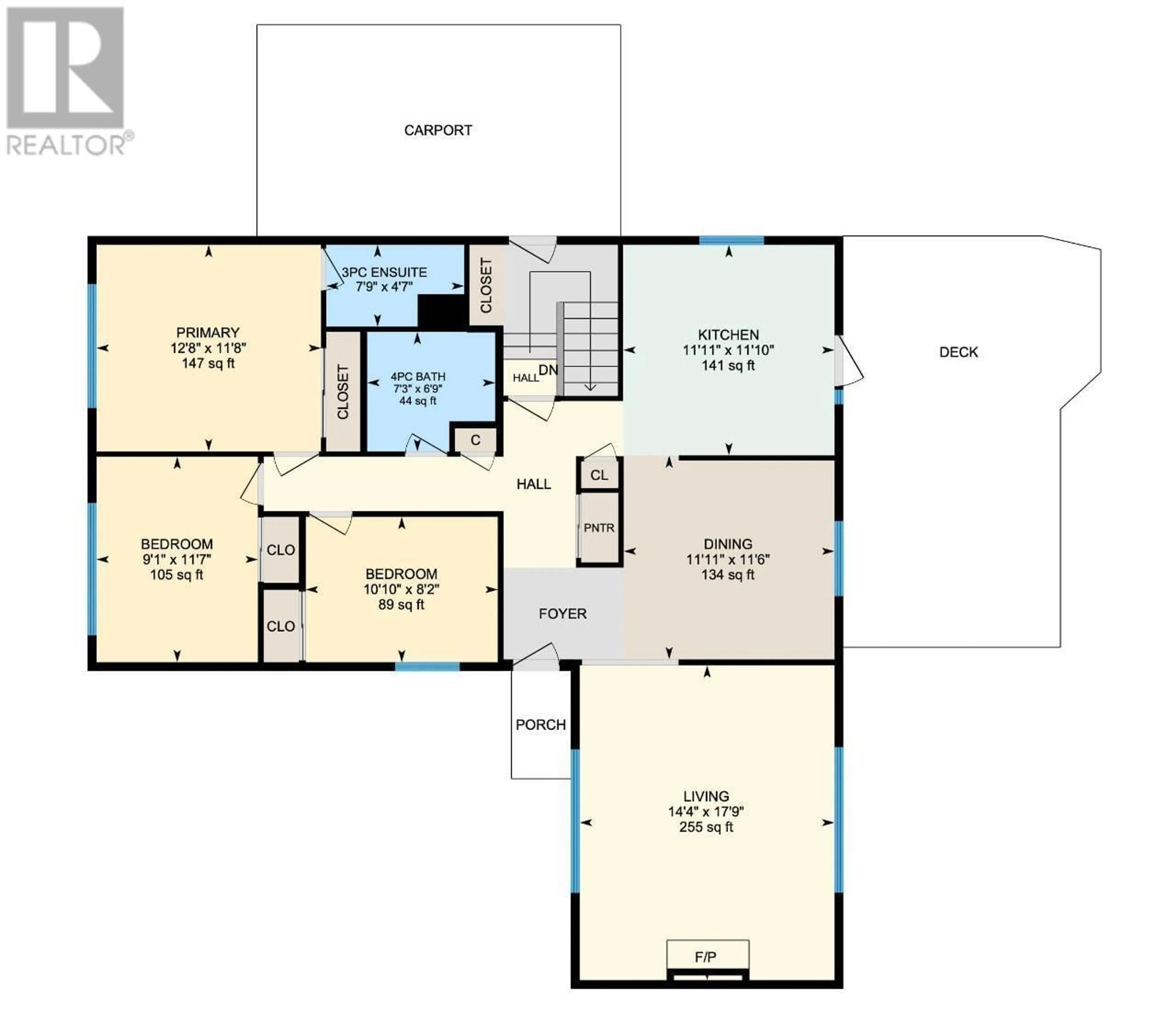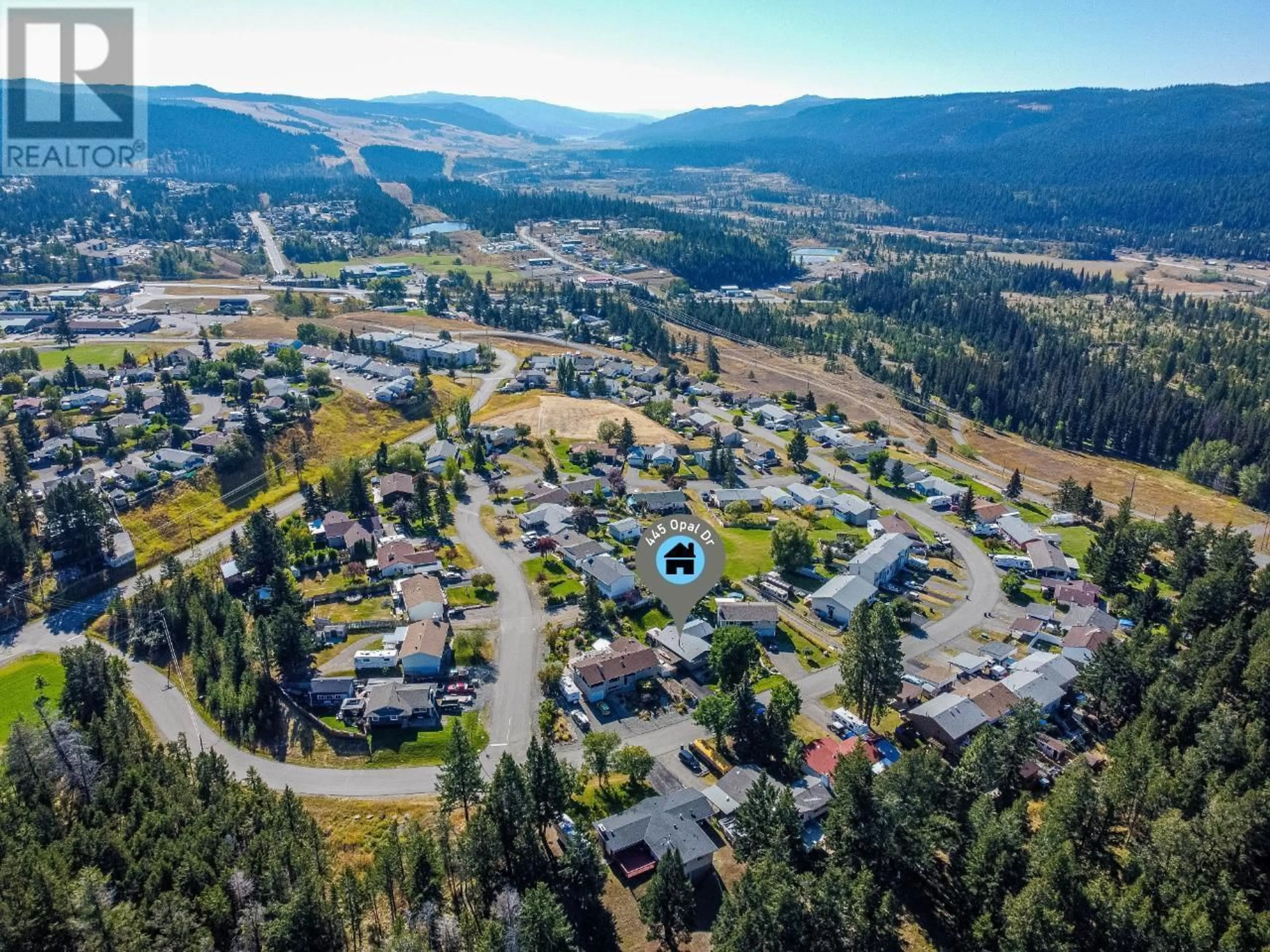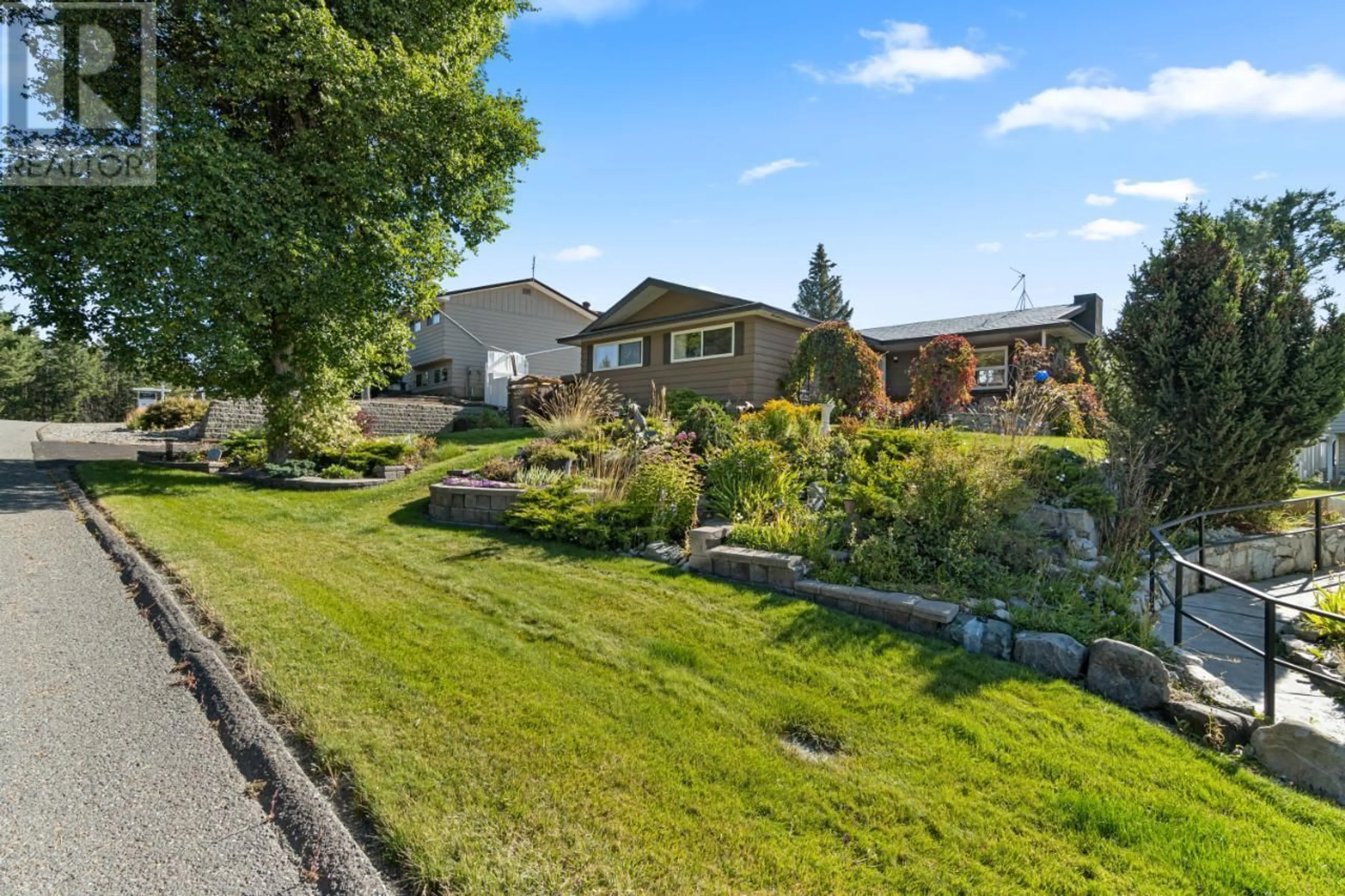445 OPAL DRIVE, Logan Lake, British Columbia v0k1w0
Contact us about this property
Highlights
Estimated valueThis is the price Wahi expects this property to sell for.
The calculation is powered by our Instant Home Value Estimate, which uses current market and property price trends to estimate your home’s value with a 90% accuracy rate.Not available
Price/Sqft$192/sqft
Monthly cost
Open Calculator
Description
Tastefully updated home in the beautiful community of Logan Lake! On the main level you'll find a bright updated kitchen w. quartz counters, s.c. cabinets, s.s. appliances and h.w. floors. There is a large living room w. a cozy gas fireplace and lots of natural light and a separate dining room. Down the hall you'll find a spacious master bedroom w. updated ensuite, 2 more bedrooms and a main bath. The recently renovated downstairs boasts 1 bed and 1 bath along w. a large rec room roughed in for a wet bar making great suite potential. There is also a workshop, storage space and laundry downstairs. The south facing back yard is a gardeners delight w. tons of sunlight and gorgeous flower and vegetable gardens viewed from the patio off the kitchen. Updates through the years include kitchen, bathrooms, metal roof, low-e vinyl windows and h.e. furnace. Close to schools, lake, golf, parks and recreation. Reach out to the listing agent to book your showing! (id:39198)
Property Details
Interior
Features
Basement Floor
Recreation room
30'7'' x 18'4''Laundry room
14'5'' x 16'3''Bedroom
10'7'' x 11'1''3pc Bathroom
Property History
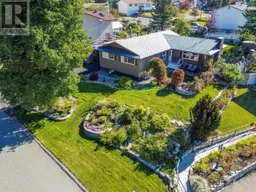 54
54
