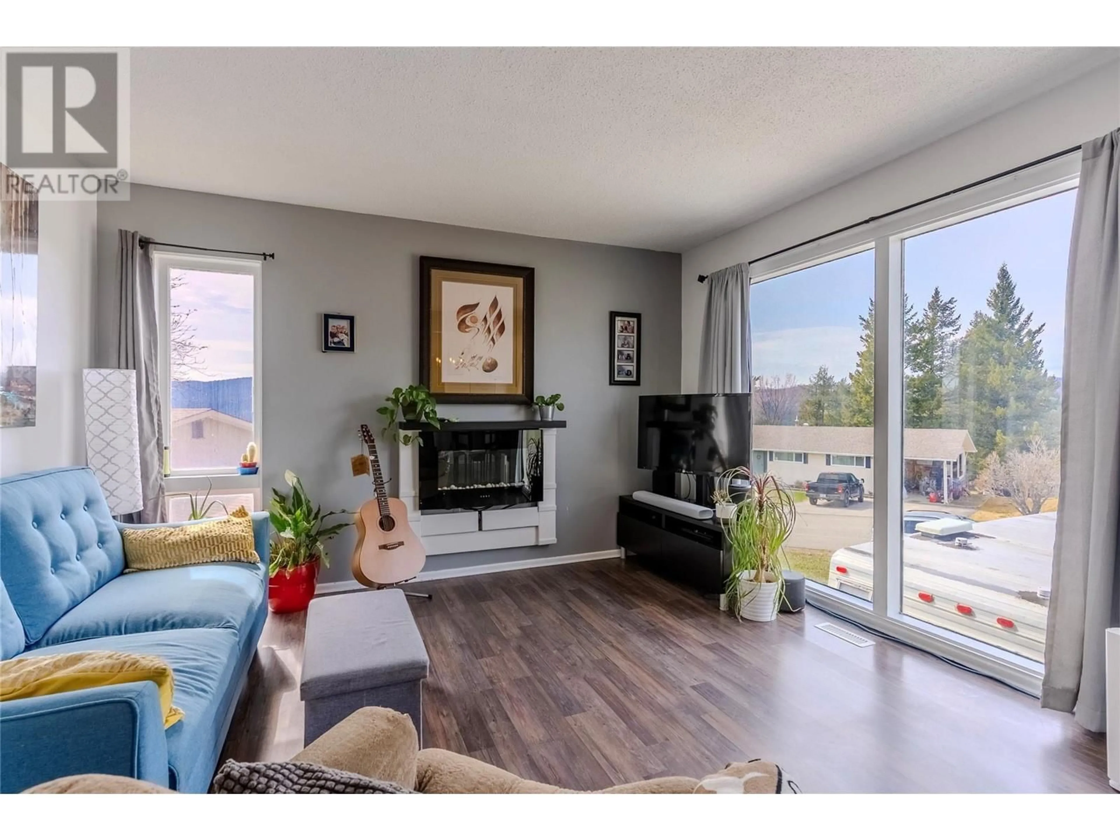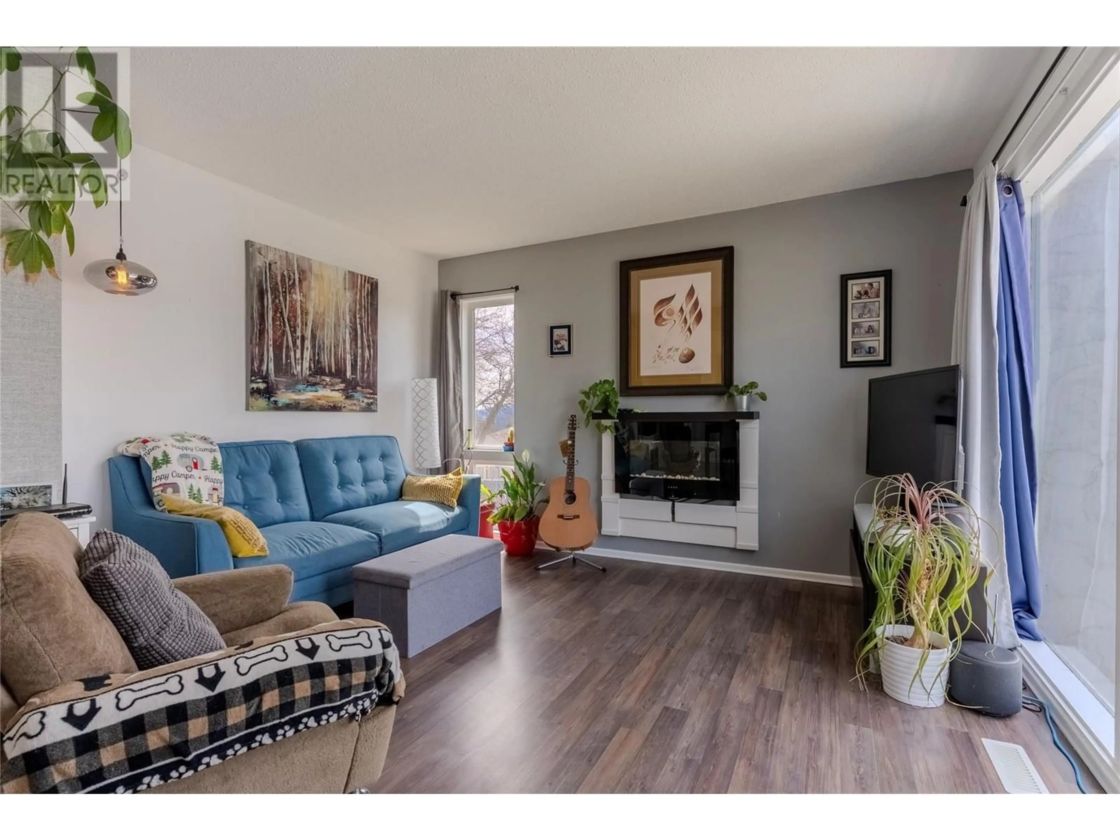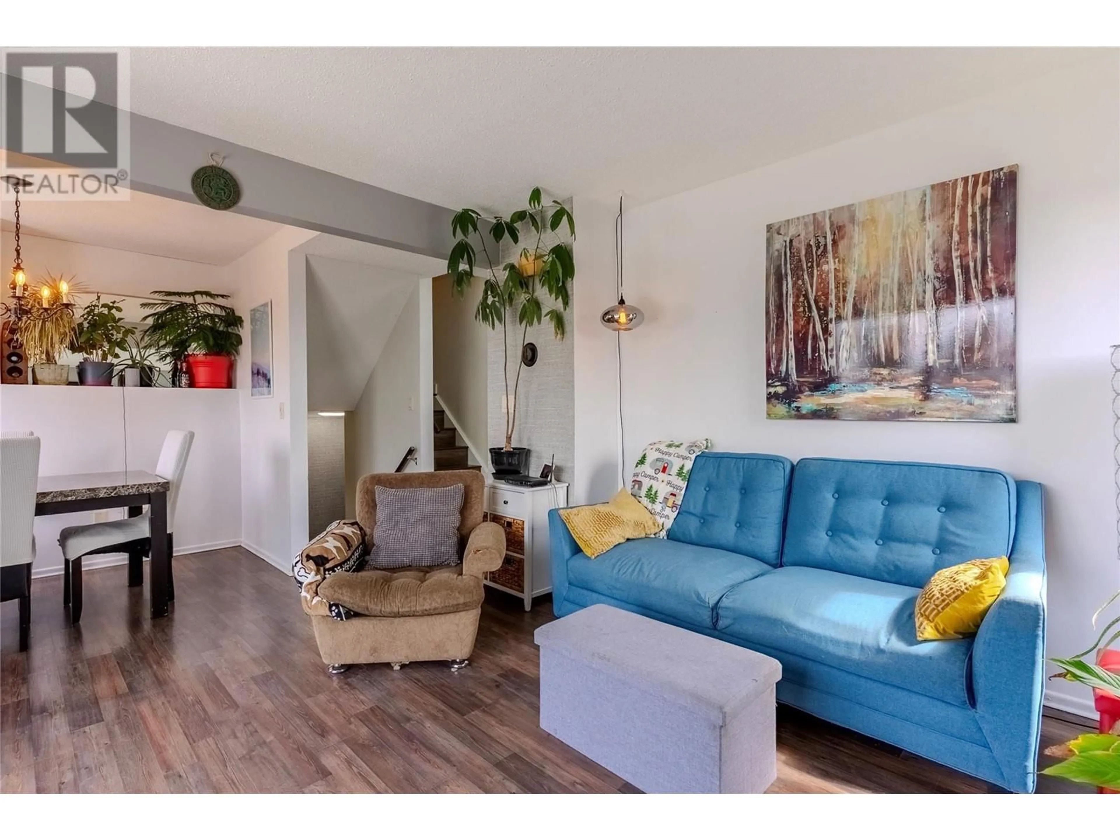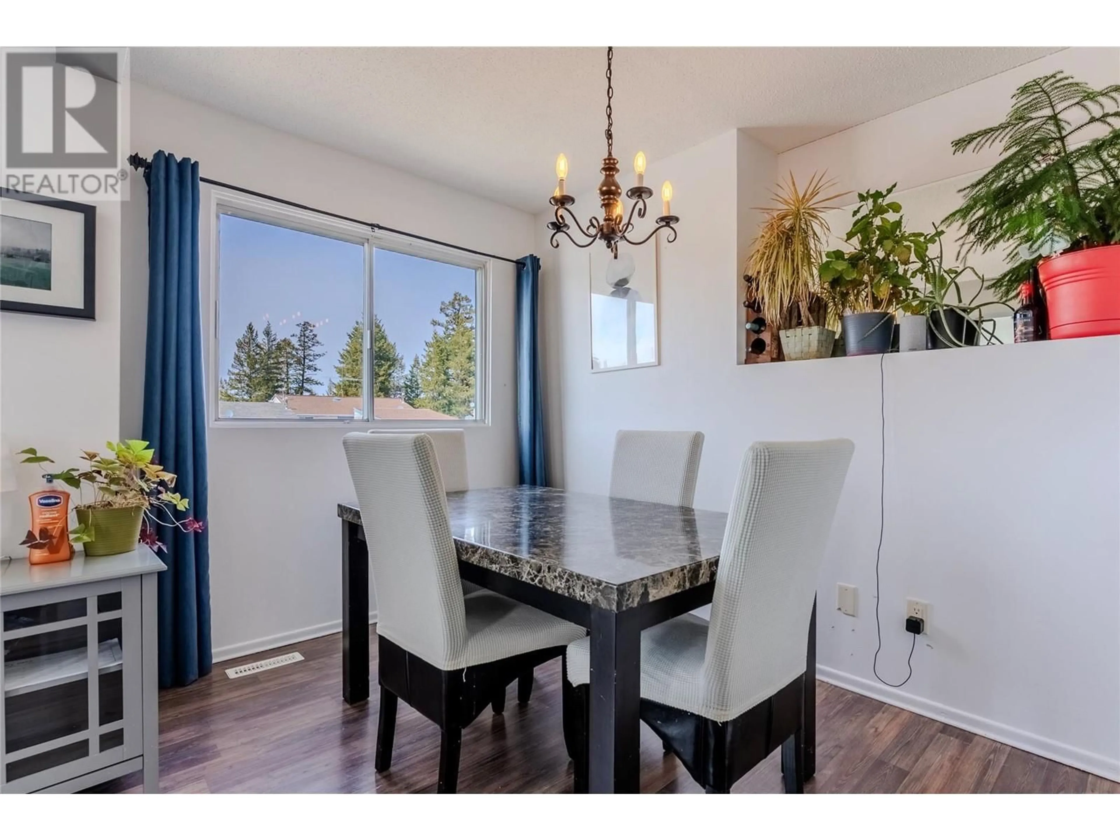431 OPAL DRIVE, Logan Lake, British Columbia V0K1W0
Contact us about this property
Highlights
Estimated ValueThis is the price Wahi expects this property to sell for.
The calculation is powered by our Instant Home Value Estimate, which uses current market and property price trends to estimate your home’s value with a 90% accuracy rate.Not available
Price/Sqft$230/sqft
Est. Mortgage$1,585/mo
Tax Amount ()$1,600/yr
Days On Market53 days
Description
Welcome to this bright and inviting 3-bedroom, 1-bathroom freehold townhouse, offering a fantastic layout and room to grow! The main floor features a spacious living room, dining room, and kitchen with an eating area, perfect for entertaining or everyday living. Upstairs, you'll find three comfortable bedrooms, providing a peaceful retreat at the end of the day. The lower level features a garage that was converted into potential living space and is a blank canvas—ready for your ideas! Whether you envision a cozy family room, home office, or additional living space, the possibilities are endless or you can return it back to a single car garage. An additional flex space on this level adds even more versatility to suit your needs. With some recent updates and plenty of natural light throughout, this home is move-in ready while still offering room for customization. The backyard is fenced and backs onto one of our many local parks. Enjoy the benefits of freehold ownership with no condo fees and the convenience of a great location close to amenities, schools, and recreation. (id:39198)
Property Details
Interior
Features
Main level Floor
Other
8' x 9'Foyer
4'0'' x 11'5''Dining room
7'0'' x 9'8''Kitchen
6' x 13'10''Property History
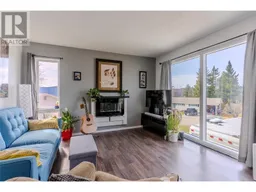 23
23
