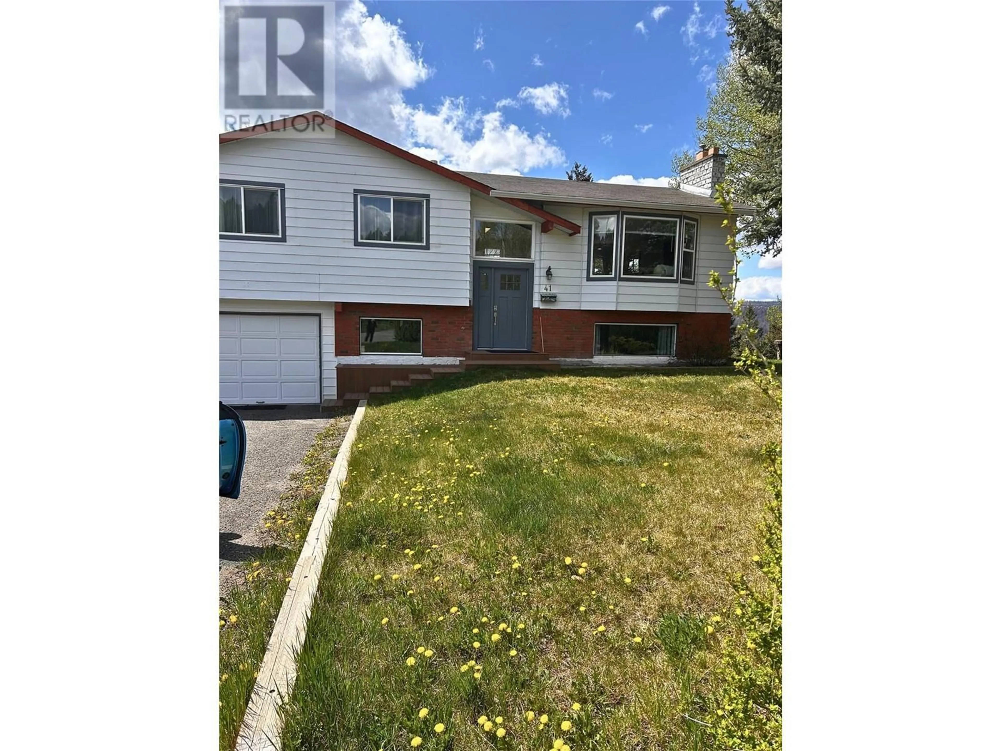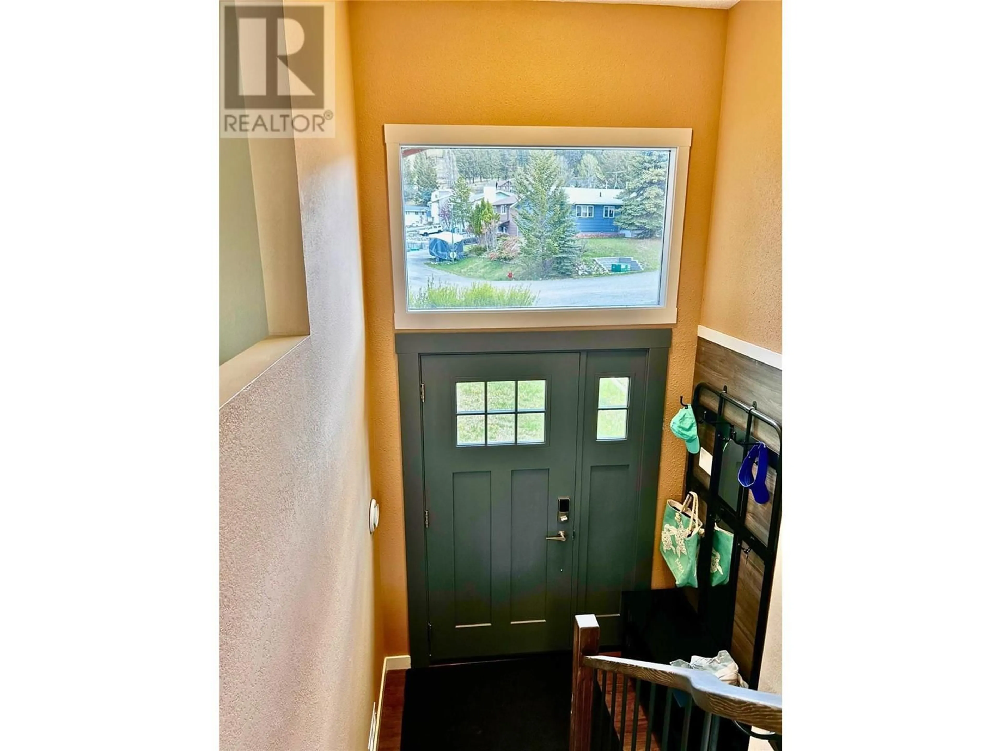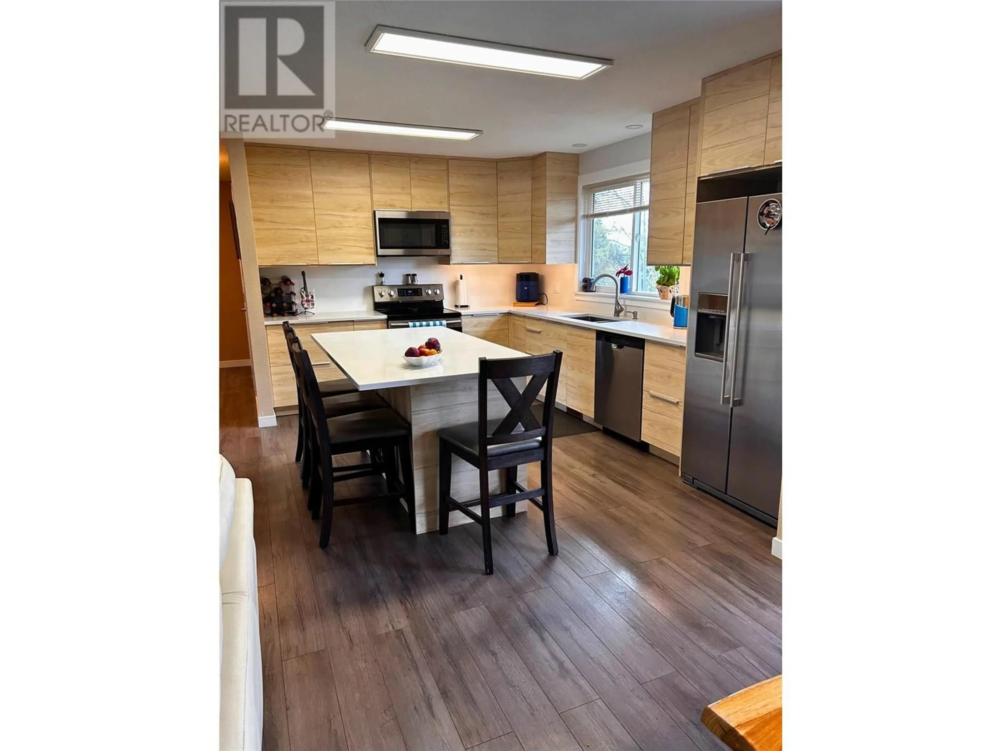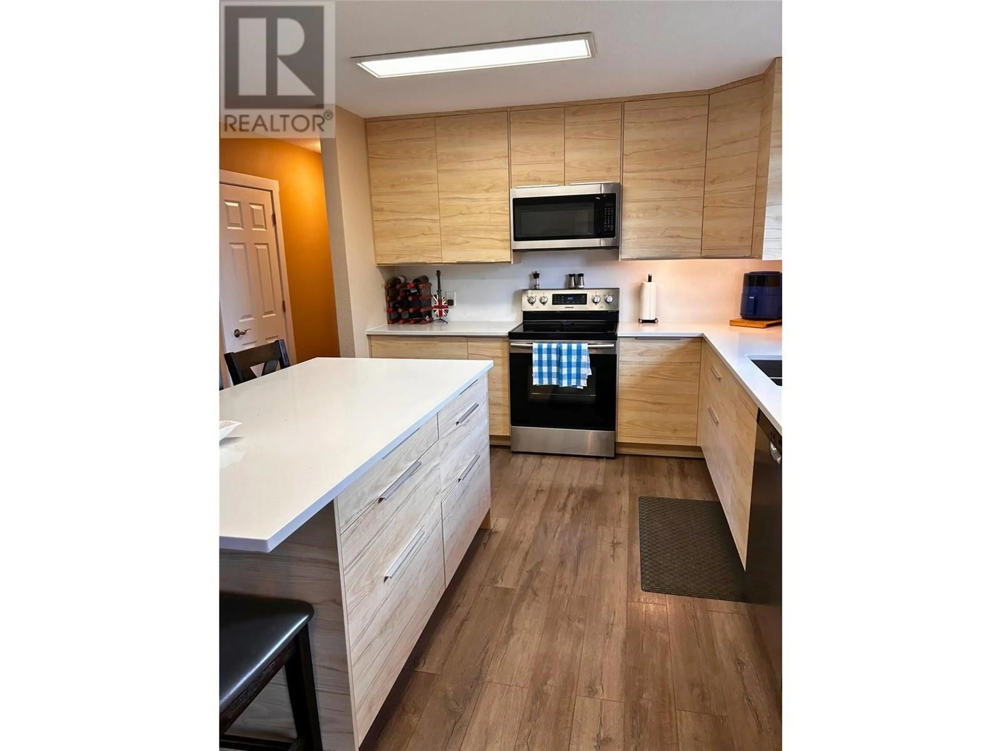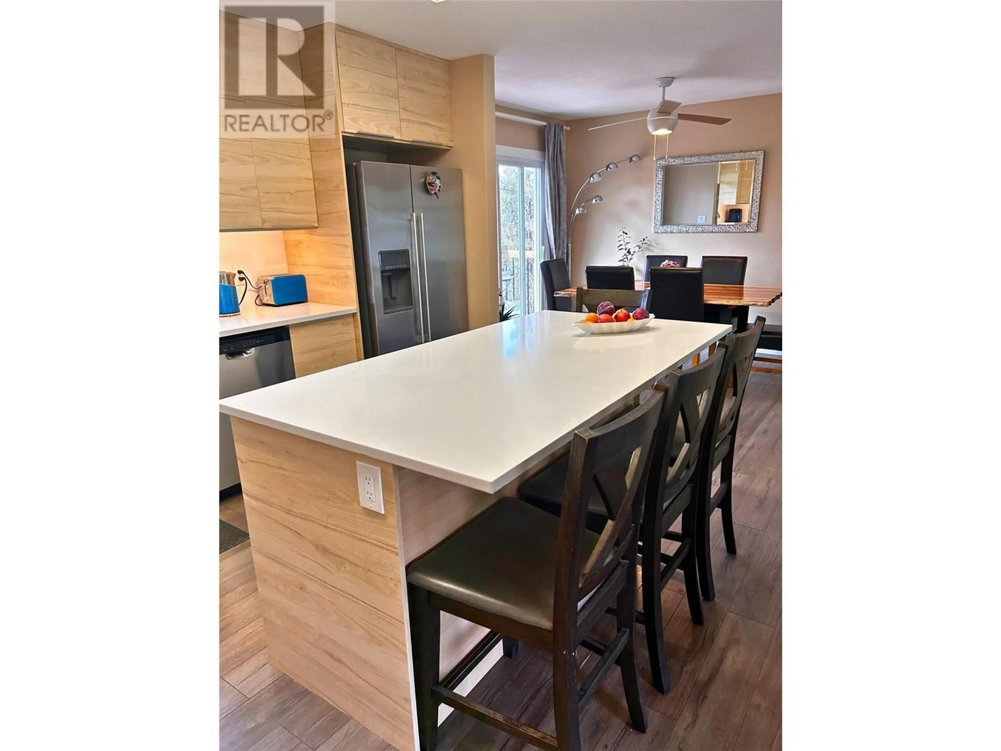41 BRECCIA DRIVE, Logan Lake, British Columbia V0K1W0
Contact us about this property
Highlights
Estimated valueThis is the price Wahi expects this property to sell for.
The calculation is powered by our Instant Home Value Estimate, which uses current market and property price trends to estimate your home’s value with a 90% accuracy rate.Not available
Price/Sqft$309/sqft
Monthly cost
Open Calculator
Description
Looking for the perfect family home in a private, central location with all the modern updates already done, if so this 4 bedroom, 3 bath home will not disappoint. Main floor is a modern, open kitchen/dining/living concept with room for everyone to enjoy. Custom quartz and marble stone throughout, paired with new s/s appliances and beautiful matching, engineered hardwood floors. The bathroom is stunning with a stone wall and primary bedroom also has 2 pc ensuite. Downstairs you'll find a large family room and spacious bedroom any teenager or guest will love. Down the hall is a den/office, main bath and laundry room by the entrance to the single attached garage. Outside there's a large patio off the dining room for bq ing, relaxing and star gazing in the evenings. Backyard not only backs onto a green which has walking/hiking trails but has a fire pit and lots of area for gardens. Central but private location makes this home so appealing and unique. Book your showing today with 24 hrs notice please. (id:39198)
Property Details
Interior
Features
Basement Floor
Other
9'5'' x 10'6''Den
13' x 9'Full bathroom
Bedroom
13' x 10'Exterior
Parking
Garage spaces -
Garage type -
Total parking spaces 1
Property History
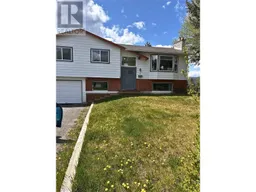 17
17
