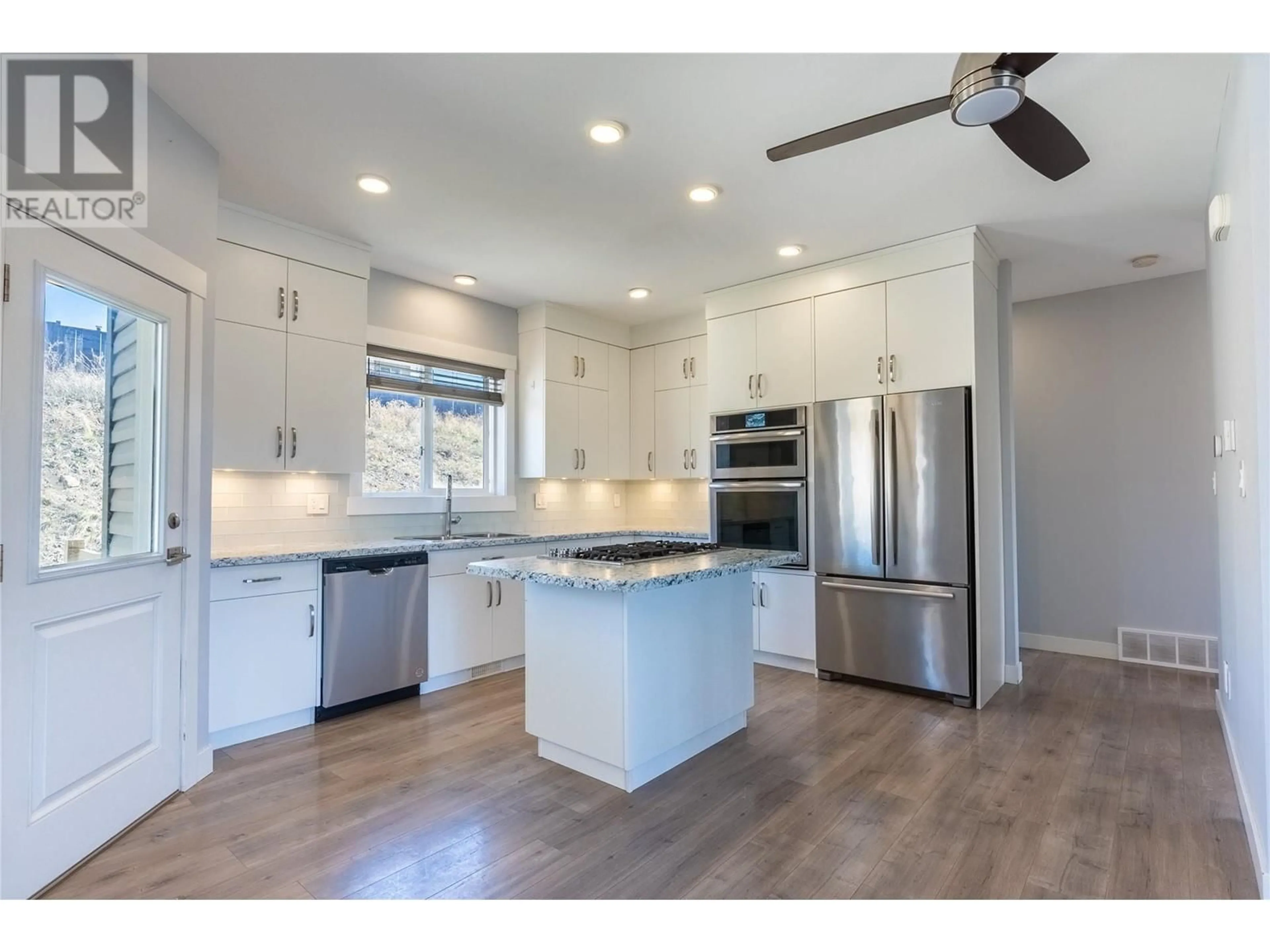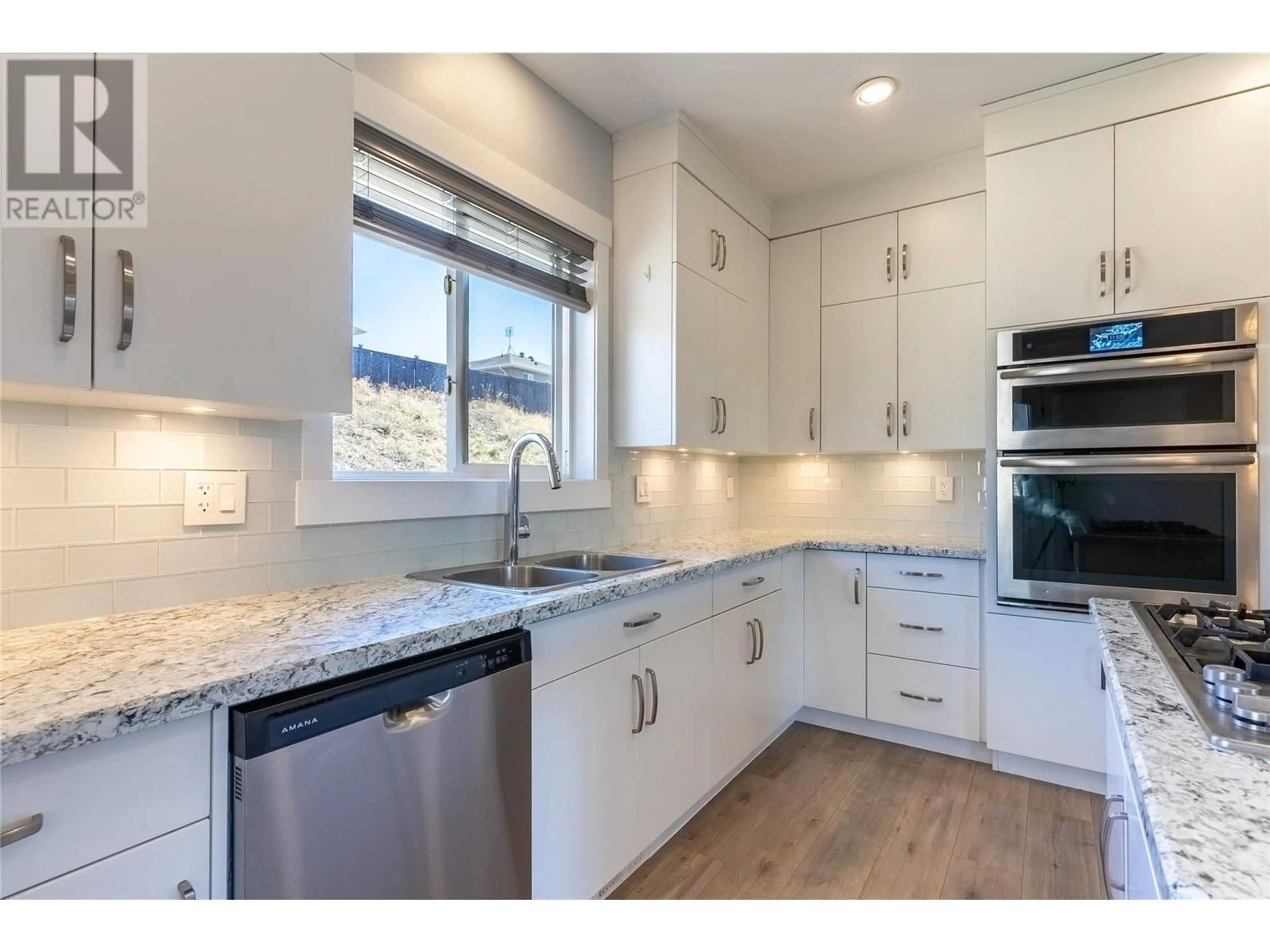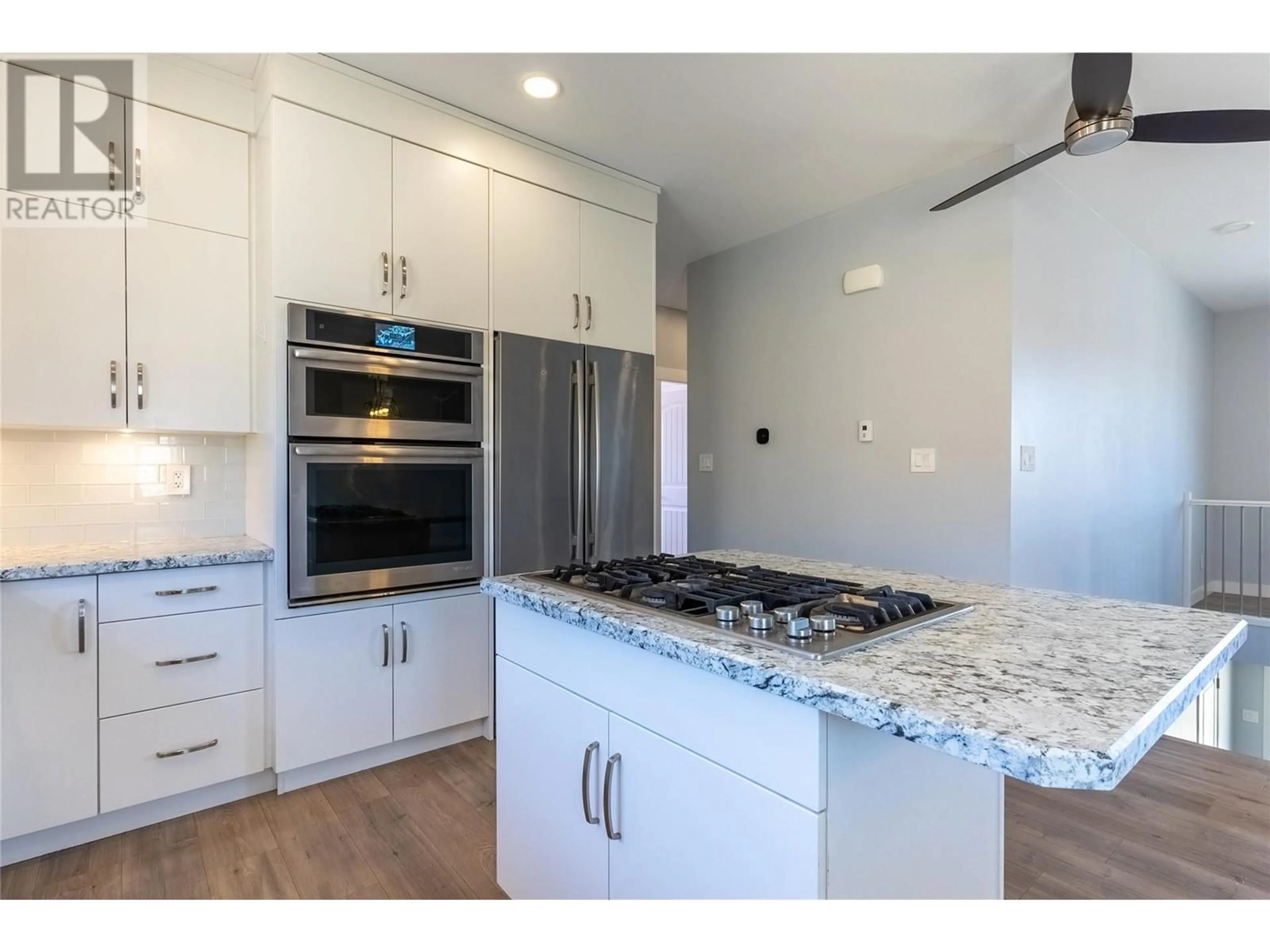401 DALADON DRIVE, Logan Lake, British Columbia V0K1W0
Contact us about this property
Highlights
Estimated valueThis is the price Wahi expects this property to sell for.
The calculation is powered by our Instant Home Value Estimate, which uses current market and property price trends to estimate your home’s value with a 90% accuracy rate.Not available
Price/Sqft$313/sqft
Monthly cost
Open Calculator
Description
Modern Family Home with Suite Potential in Sought-After Ironstone Ridge! Welcome to this beautiful 4-bedroom, 3-bathroom home built in 2017, still under warranty and located in Logan Lake. Perfect for growing families or investors, this spacious and versatile home offers everything you need—and more! Upstairs, you’ll find an open-concept layout featuring a bright and inviting living room, dining area, and modern kitchen with walk-out access to the backyard—ideal for entertaining or summer BBQs. Three bedrooms are located on this level, including the spacious primary suite complete with a walk-in closet and private ensuite. The finished basement offers incredible flexibility with a HUGE rec/family room, a cozy den, a full bathroom, and a fourth bedroom conveniently located off the foyer—perfect for guests, teens, or home office use. Highlights include a double car garage, ample storage, and close proximity to all of Logan Lake’s recreational amenities. Don’t miss your chance to own a modern home in one of the town’s most sought-after neighborhoods! (id:39198)
Property Details
Interior
Features
Main level Floor
Living room
16'3'' x 16'6''3pc Ensuite bath
4pc Bathroom
Bedroom
9'11'' x 10'11''Exterior
Parking
Garage spaces -
Garage type -
Total parking spaces 2
Property History
 37
37




