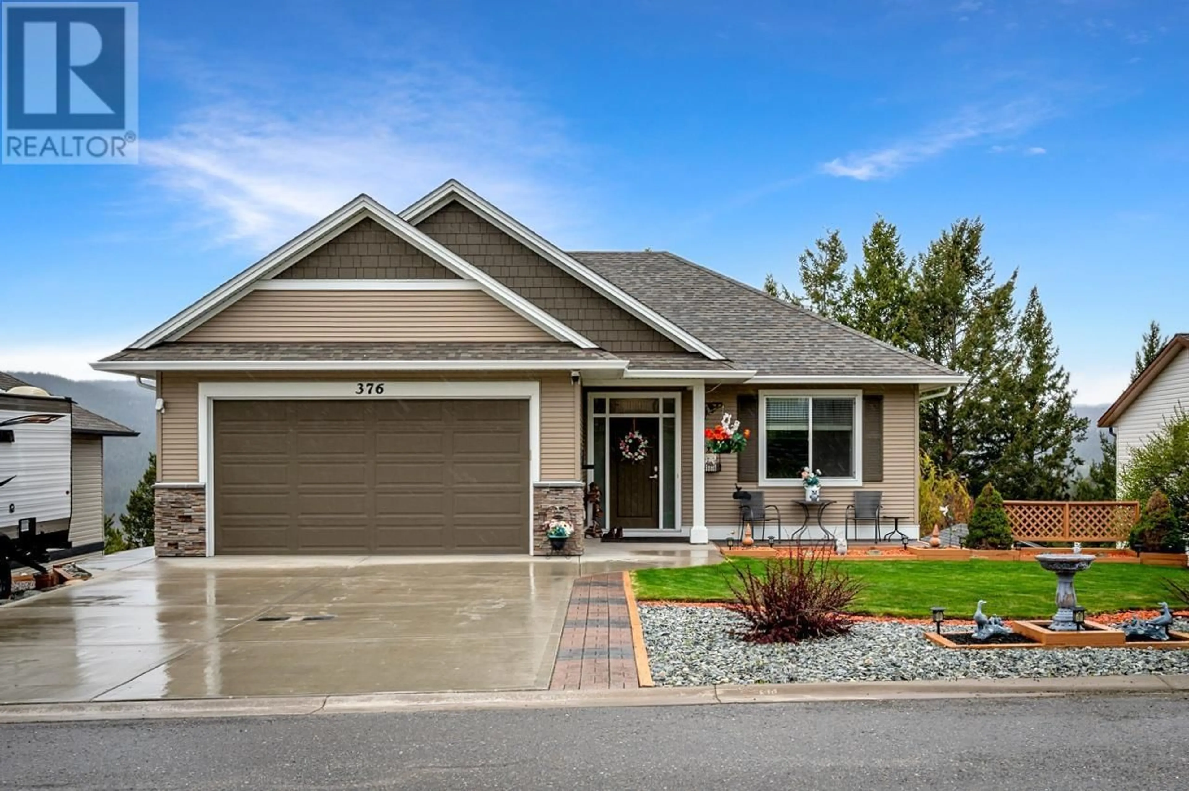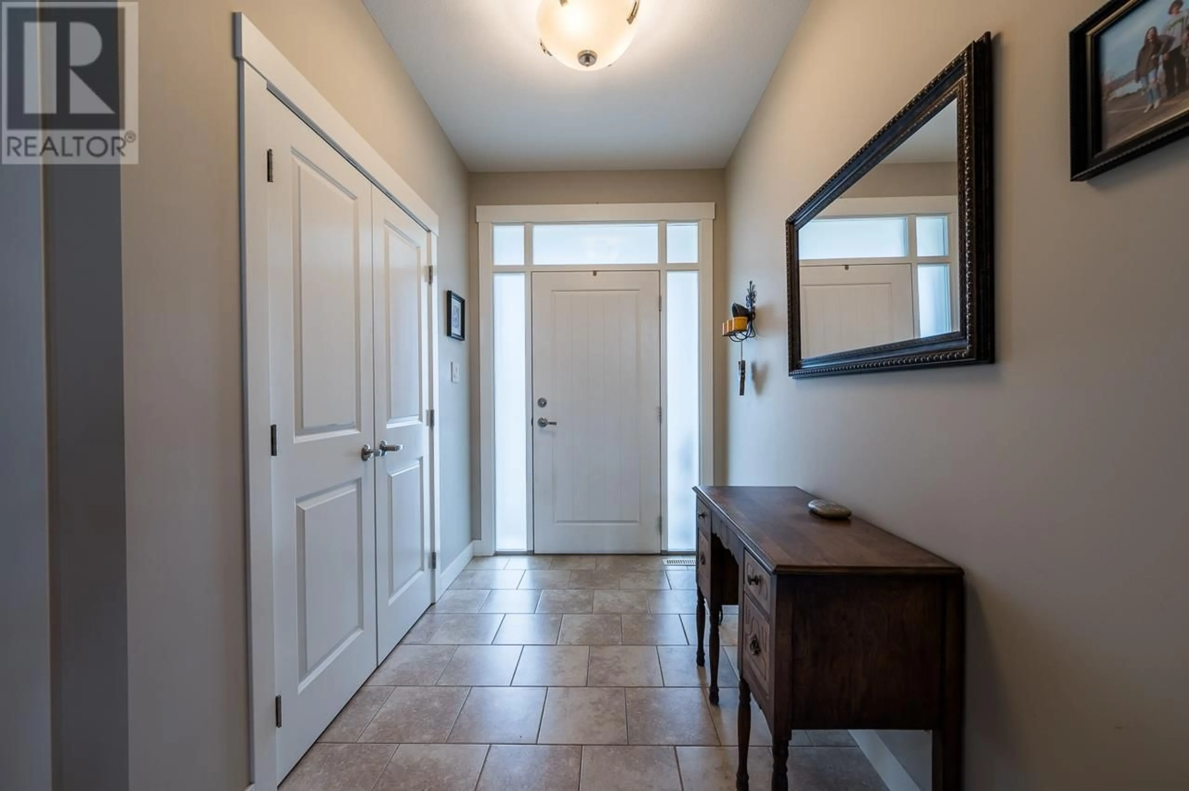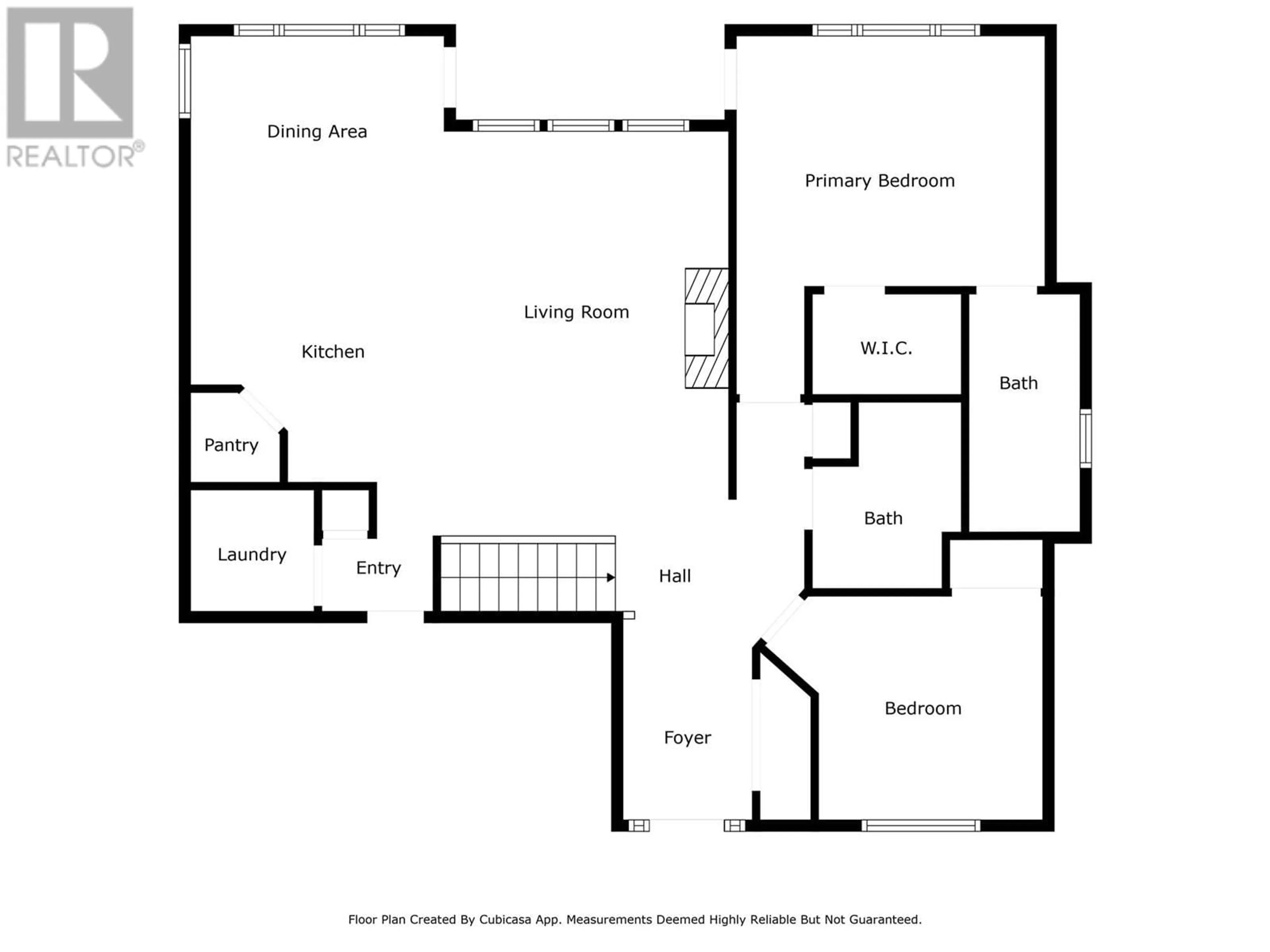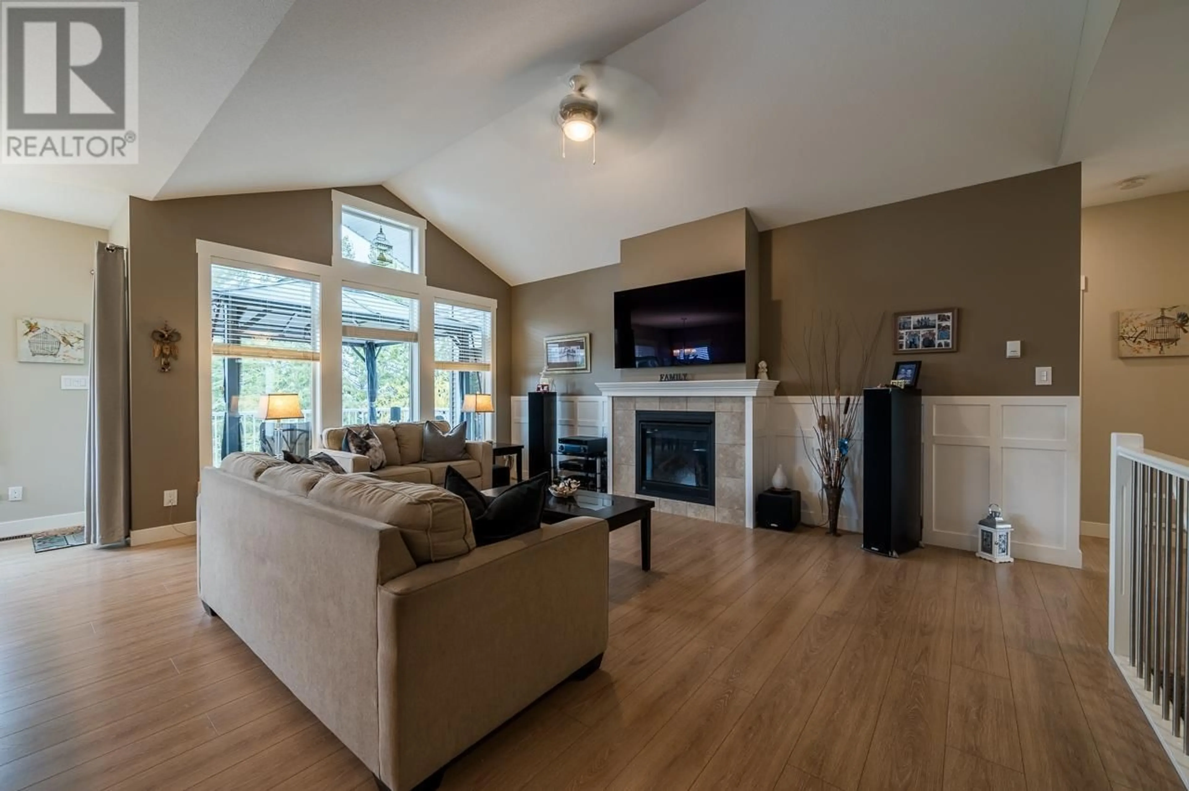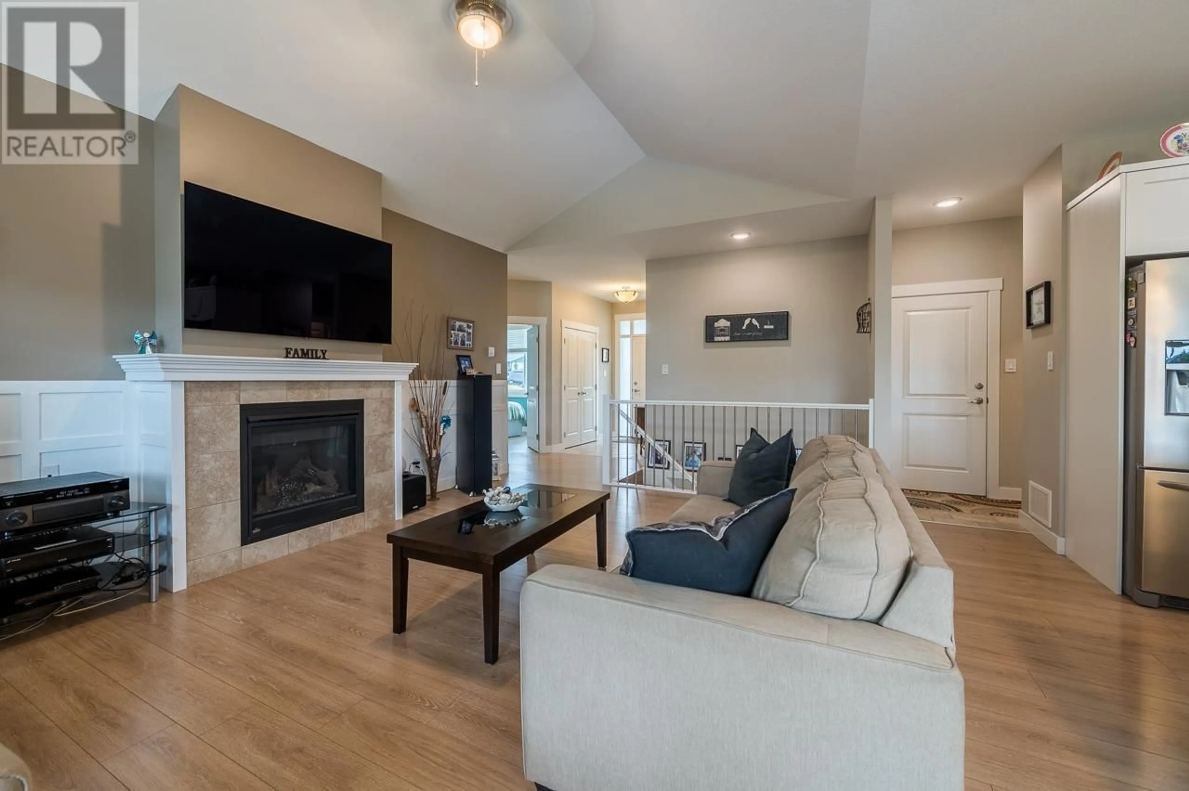376 DALADON DRIVE, Logan Lake, British Columbia V0K1W0
Contact us about this property
Highlights
Estimated ValueThis is the price Wahi expects this property to sell for.
The calculation is powered by our Instant Home Value Estimate, which uses current market and property price trends to estimate your home’s value with a 90% accuracy rate.Not available
Price/Sqft$326/sqft
Est. Mortgage$3,306/mo
Tax Amount ()$3,342/yr
Days On Market95 days
Description
You wont want to miss this one! Immaculately kept, 8 year old home with 4 bedrooms, 3 baths, vaulted ceilings, lots of natural light and backing onto green-space! Unique lot features RV parking plus additional backyard parking for a boat, views of the mountains and no neighbours across. The backyard is a true oasis with hot tub, a private setting and complete immersion into nature. Low maintenance landscaping with stairs on both sides. Additional features include main floor laundry, walk in pantry, large daylight basement with easy suite potential, large master bedroom with full en-suite, loads of storage and a detached workshop w/ power and workbench. New Central AC. Home was built with an open concept kitchen and additional windows to increase the natural light. Deck access from both the dining room and the master bedroom. Large storage shed and Hot Tub included. Flexible possession. Come take a look! (id:39198)
Property Details
Interior
Features
Basement Floor
Utility room
8'5'' x 5'2''Bedroom
10'7'' x 12'8''Recreation room
16'5'' x 23'8''Bedroom
16'2'' x 11'2''Exterior
Parking
Garage spaces -
Garage type -
Total parking spaces 2
Property History
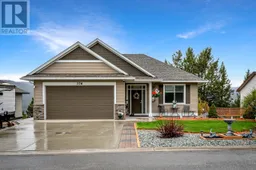 44
44
