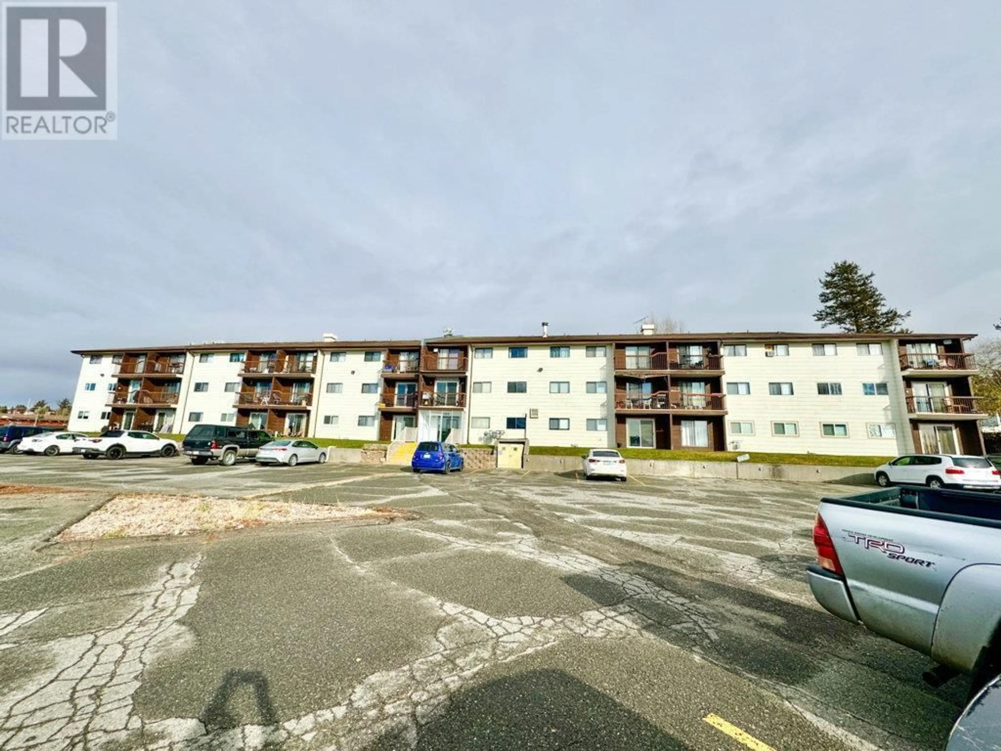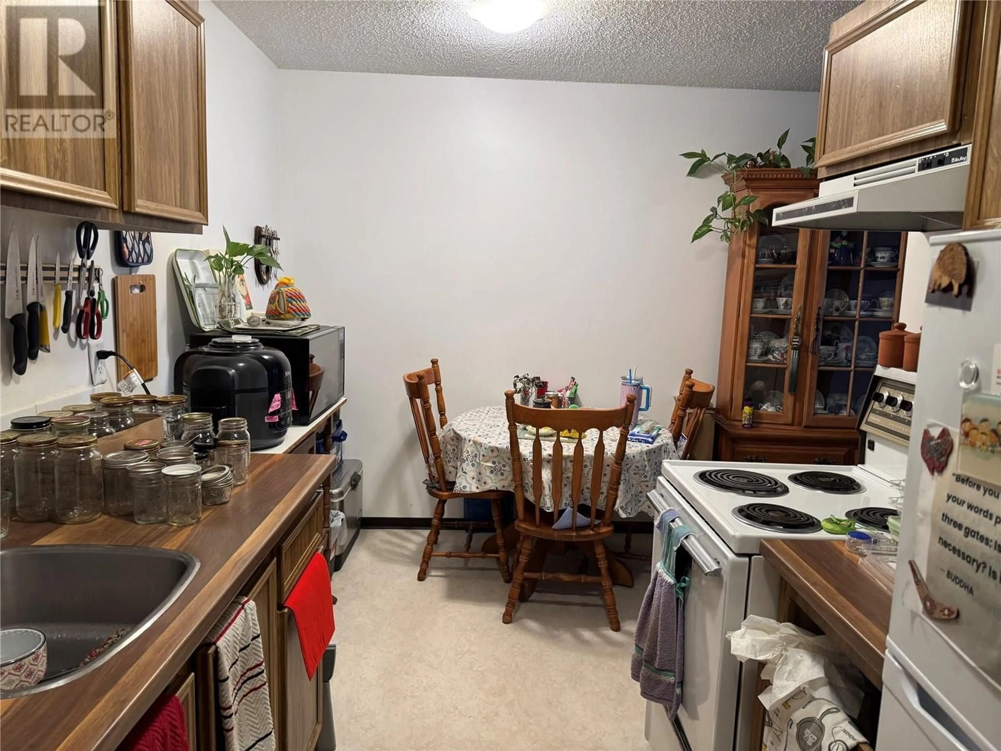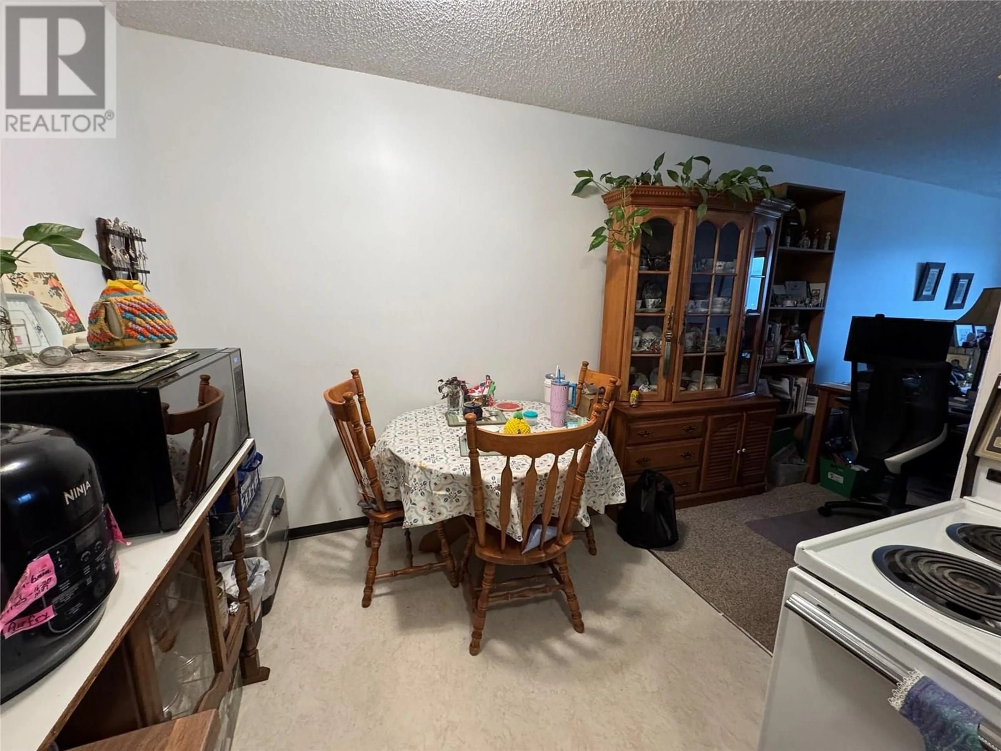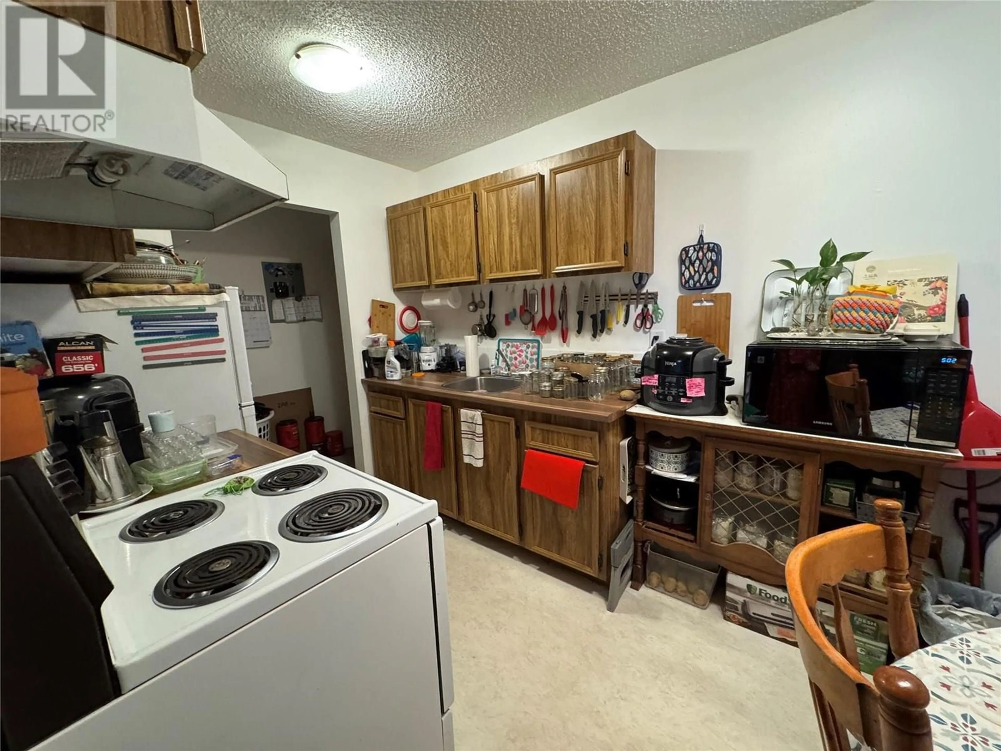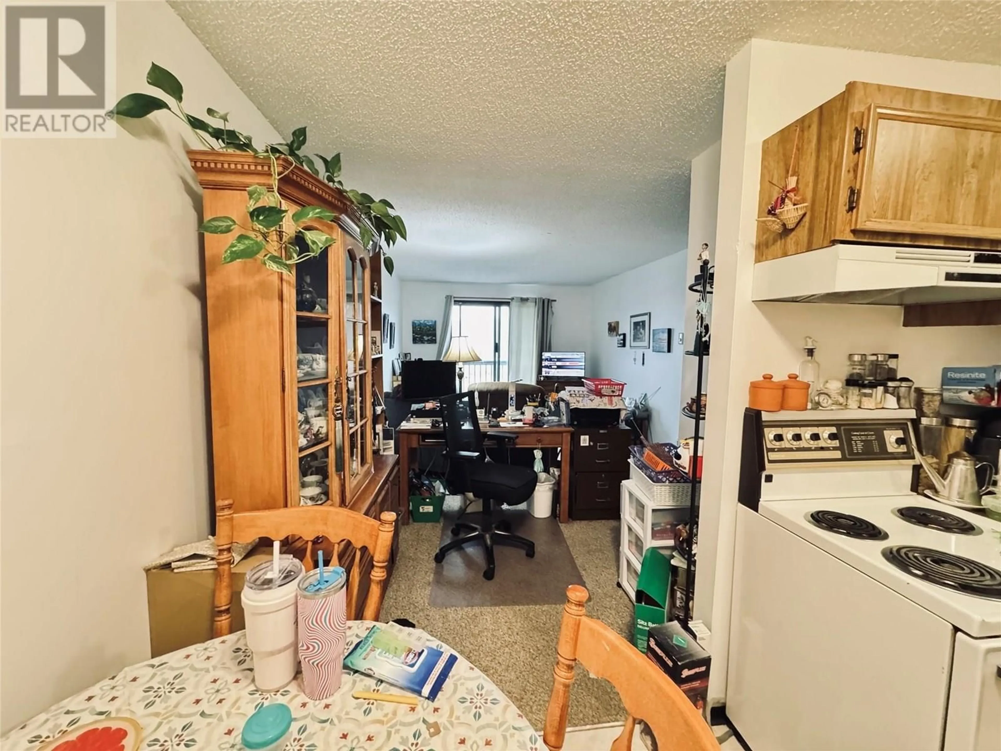314 - 280 ALDER DRIVE, Logan Lake, British Columbia V0K1W0
Contact us about this property
Highlights
Estimated valueThis is the price Wahi expects this property to sell for.
The calculation is powered by our Instant Home Value Estimate, which uses current market and property price trends to estimate your home’s value with a 90% accuracy rate.Not available
Price/Sqft$239/sqft
Monthly cost
Open Calculator
Description
Welcome to Unit #314 at 280 Alder Drive. A charming 1-bedroom, 1-bathroom condo offering stunning views from your private balcony. Perfect as an investment property, first home, or peaceful retreat, this top-floor unit is bright, functional, and full of potential. Located in the heart of Logan Lake, you're just steps from schools, shopping, the golf course, parks, walking trails, and cross-country ski routes. The lake is nearby for fishing, paddling, and year-round enjoyment. Just a short drive to Highland Valley Teck., this is a smart option for mine workers or those seeking low-maintenance living in a true four-season community. Logan Lake offers a relaxed lifestyle with unbeatable access to nature and small-town charm. Don’t miss this opportunity to own in a growing, affordable market! All measurements approx and should be verified if deemed necessary. (id:39198)
Property Details
Interior
Features
Main level Floor
Storage
5'0'' x 6'0''Primary Bedroom
10'0'' x 12'6''Living room
11'0'' x 16'0''Dining room
6'0'' x 7'6''Exterior
Parking
Garage spaces -
Garage type -
Total parking spaces 1
Property History
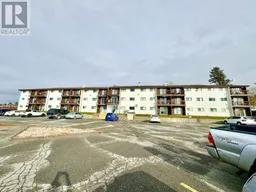 12
12
