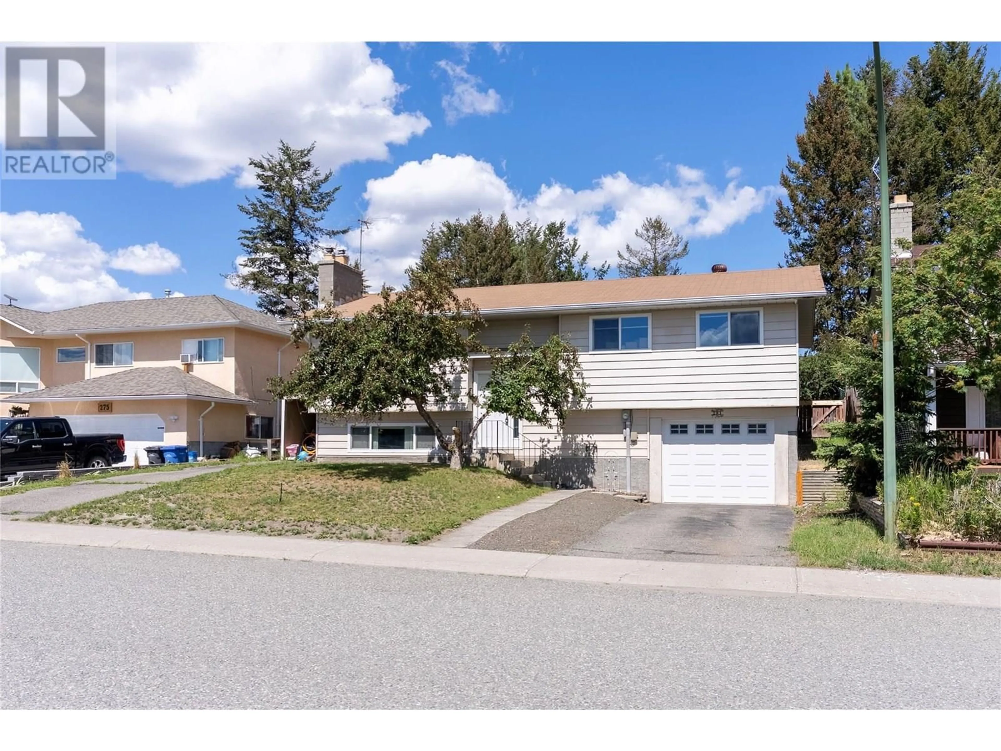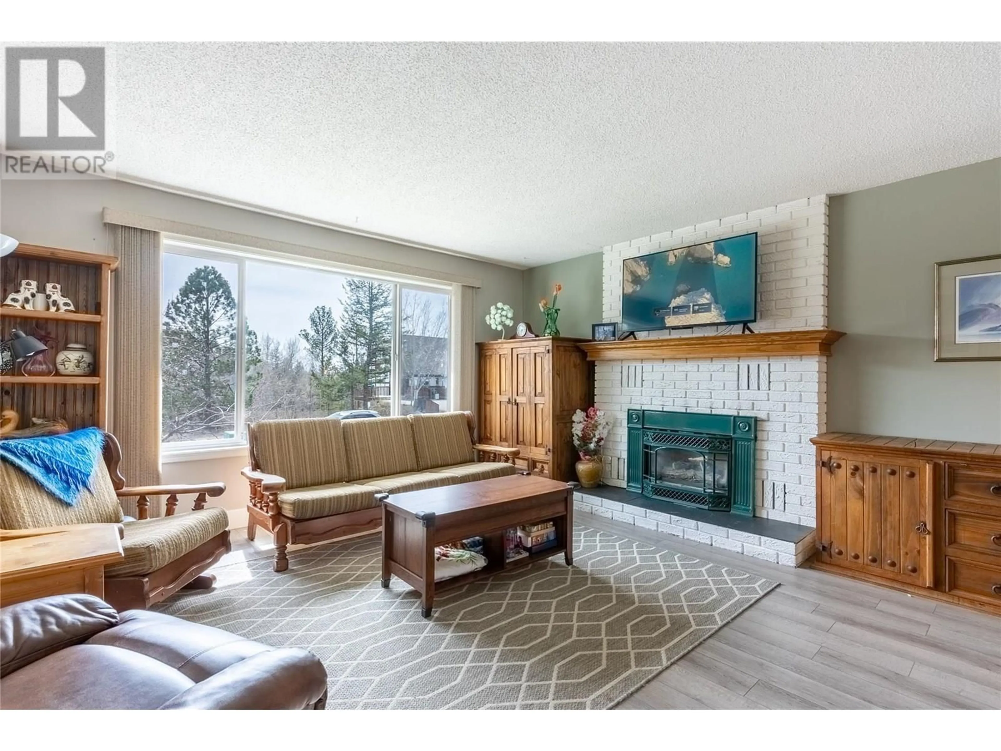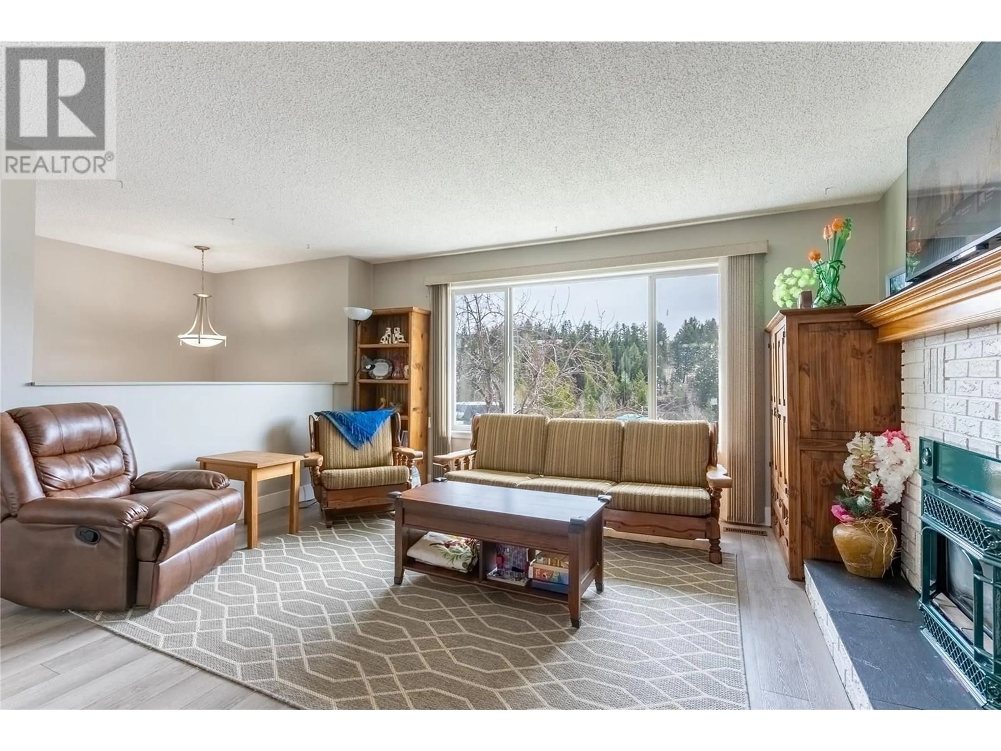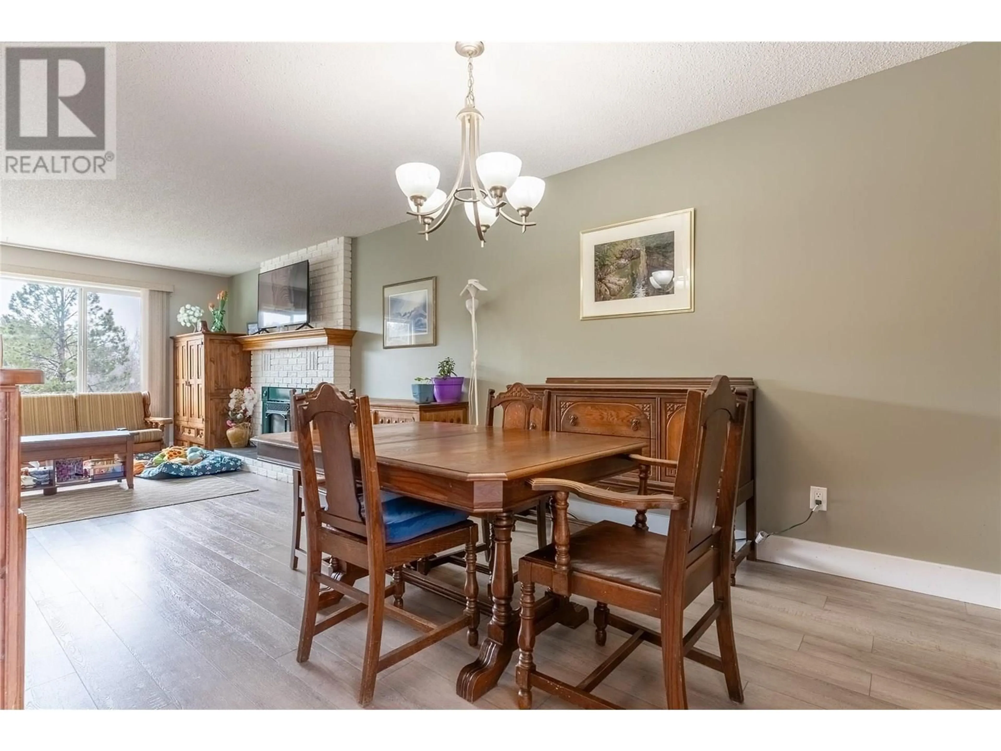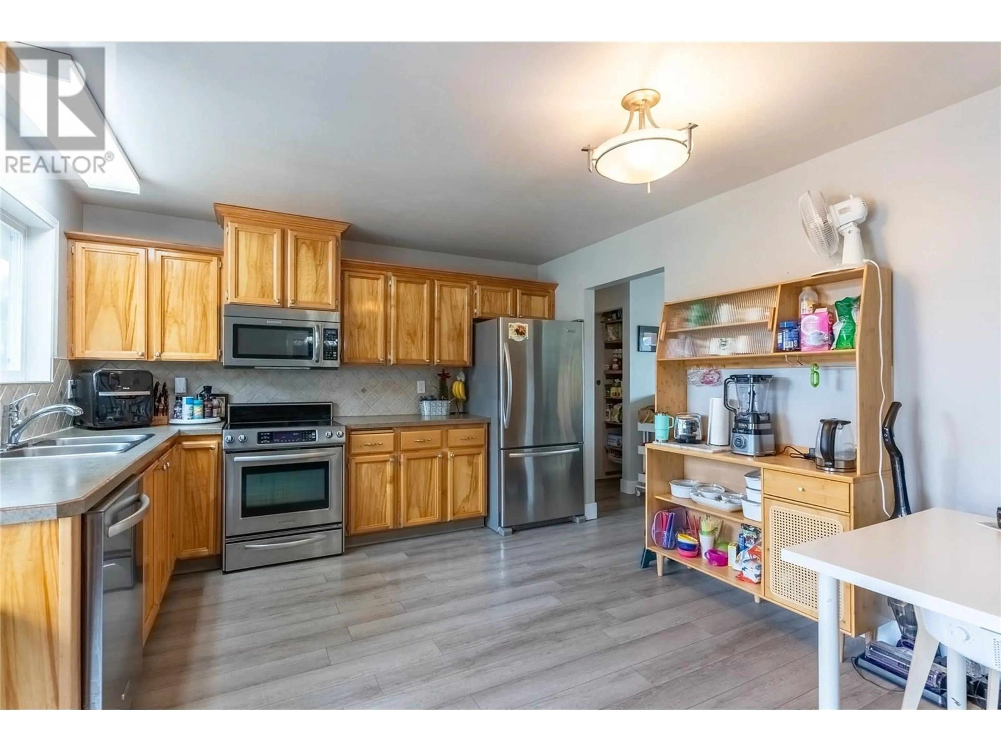281 POPLAR DRIVE, Logan Lake, British Columbia V0K1W0
Contact us about this property
Highlights
Estimated valueThis is the price Wahi expects this property to sell for.
The calculation is powered by our Instant Home Value Estimate, which uses current market and property price trends to estimate your home’s value with a 90% accuracy rate.Not available
Price/Sqft$243/sqft
Monthly cost
Open Calculator
Description
Family Home in Prime Location! Welcome to this warm and inviting 3-bedroom, 2.5-bathroom home with a den, perfectly situated on a level lot in a family-friendly neighborhood. This well-maintained property features NEW laminate flooring upstairs, a new hot water tank (2024) and newer windows, offering modern comfort and peace of mind. The spacious kitchen and dining area are ideal for everyday meals and entertaining guests, while the bright living room—with its cozy gas fireplace—provides the perfect space to relax and unwind. Downstairs, a large rec/family room offers even more room to spread out, plus a versatile den that can serve as a home office, playroom, or guest room as well you'll find another bathroom. Outside, you’ll appreciate two driveways, a single-car garage, and a covered carport—plenty of space for vehicles, RVs, or storage. Conveniently located close to schools, parks, and recreation, this home is perfect for growing families and anyone seeking a connected, active lifestyle. Potential to add a suite too!!! Move-in ready and full of potential—don’t miss this opportunity to make it yours! (id:39198)
Property Details
Interior
Features
Basement Floor
Family room
12'0'' x 14'6''2pc Bathroom
Exterior
Parking
Garage spaces -
Garage type -
Total parking spaces 5
Property History
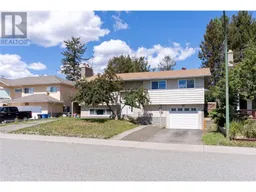 29
29
