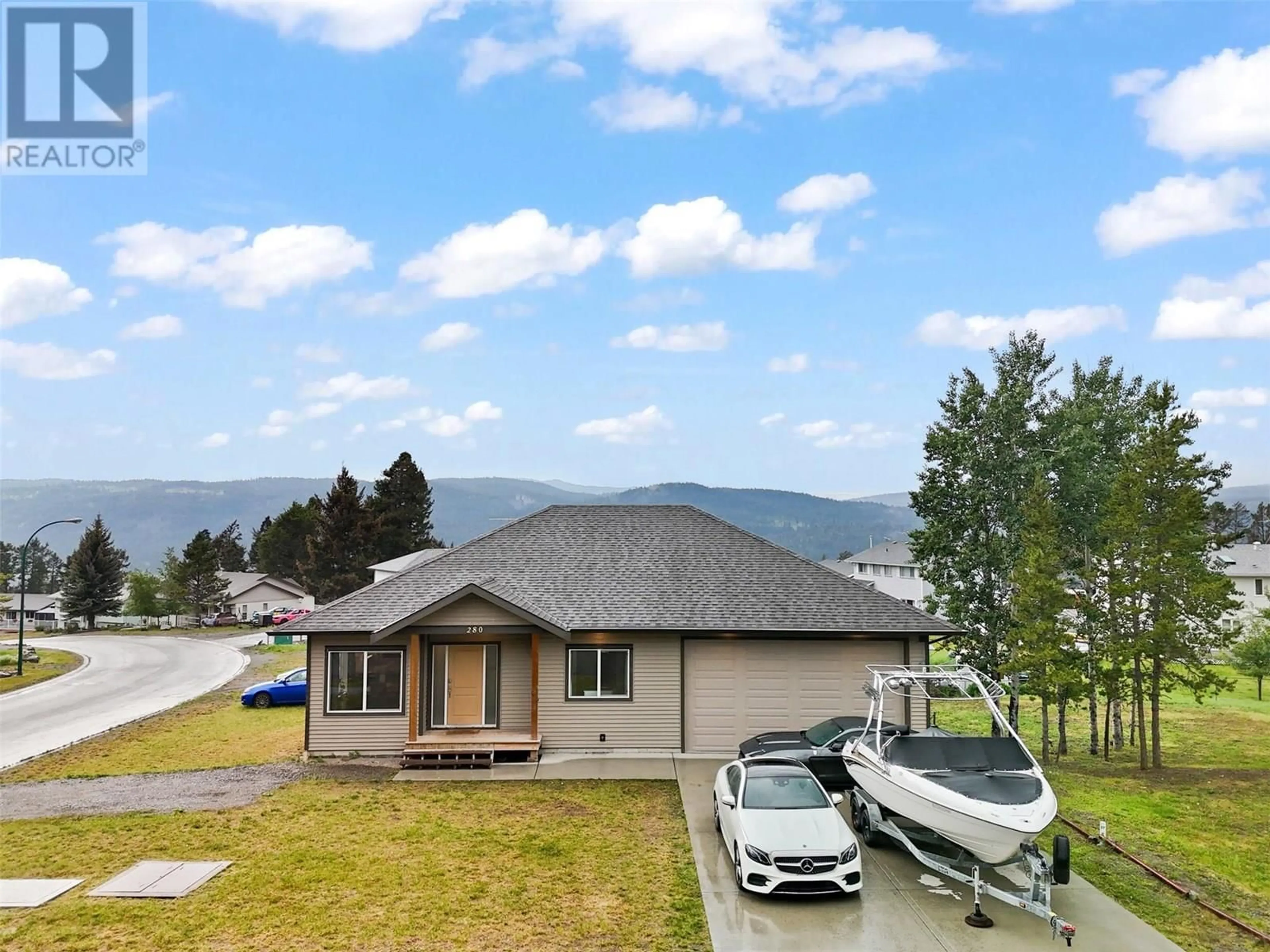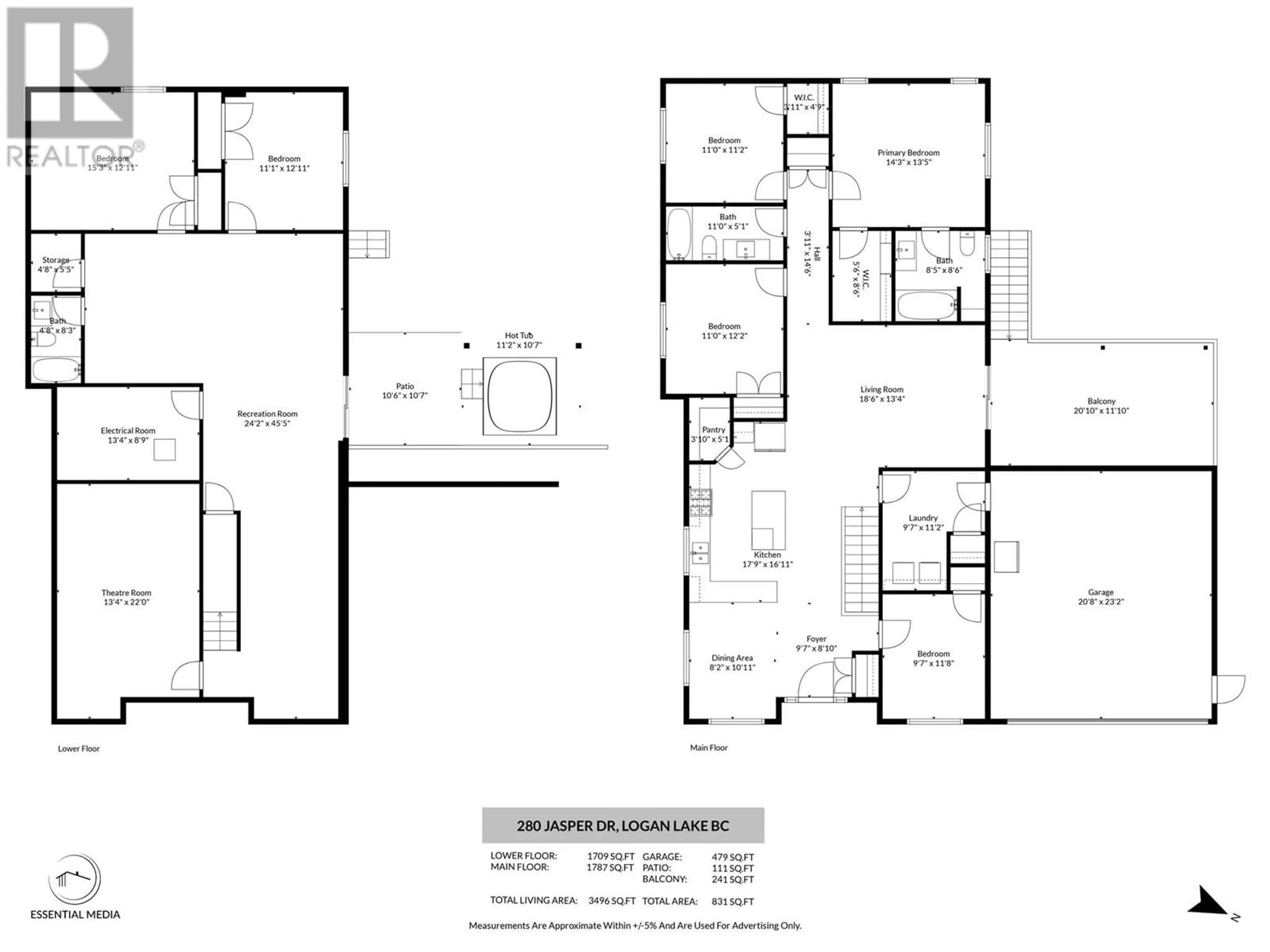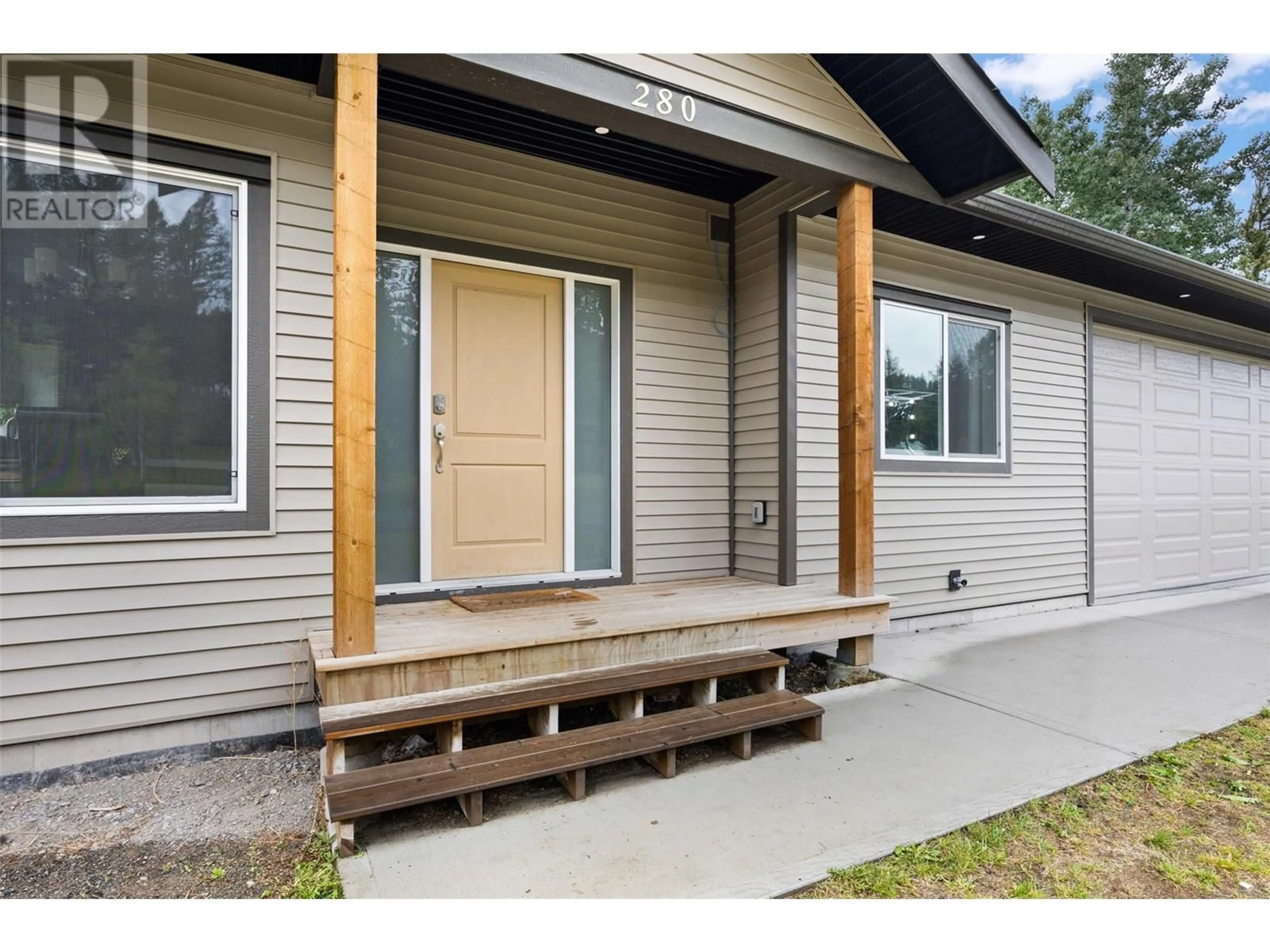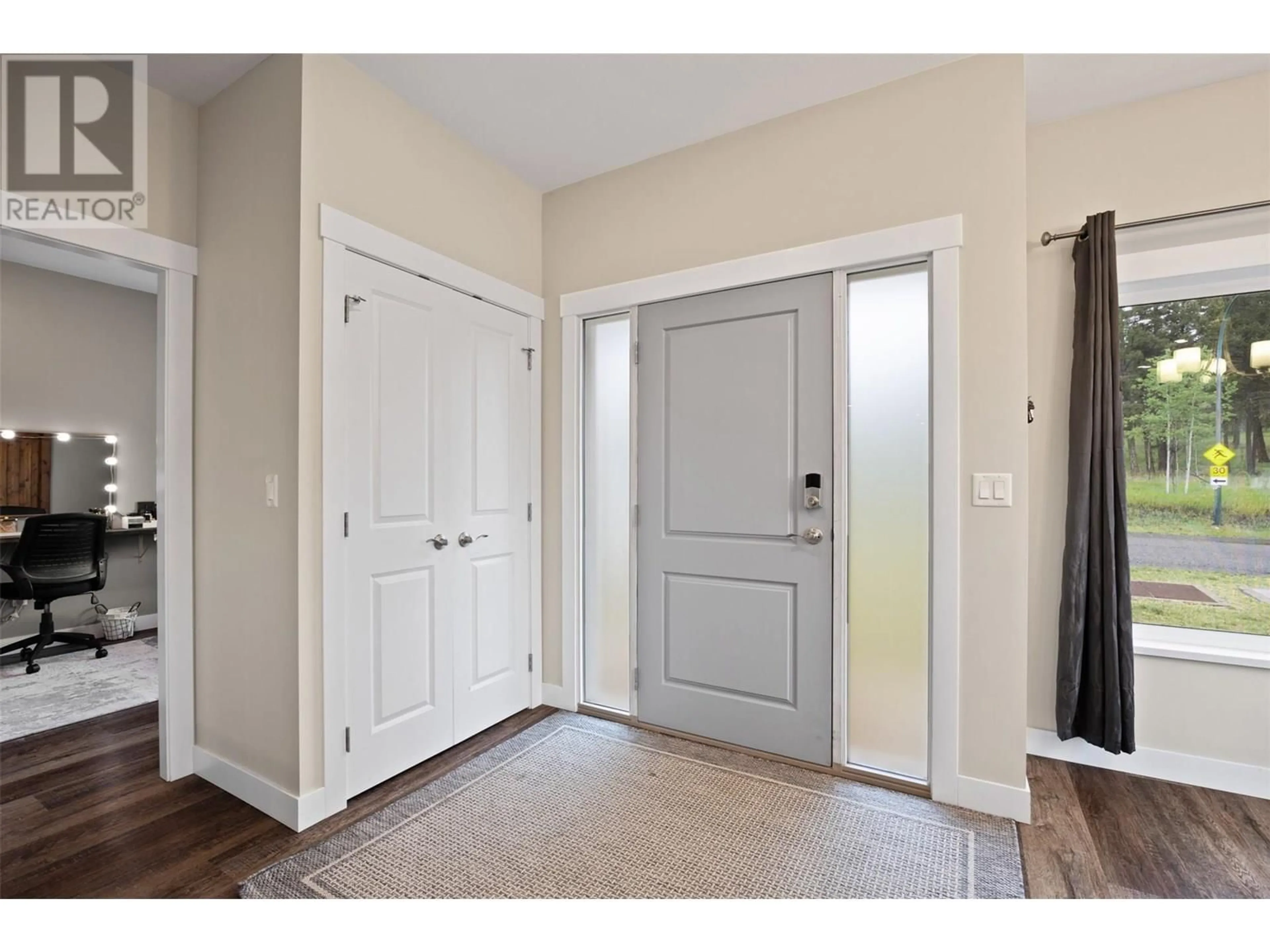280 JASPER DRIVE, Logan Lake, British Columbia V0K1W0
Contact us about this property
Highlights
Estimated valueThis is the price Wahi expects this property to sell for.
The calculation is powered by our Instant Home Value Estimate, which uses current market and property price trends to estimate your home’s value with a 90% accuracy rate.Not available
Price/Sqft$193/sqft
Monthly cost
Open Calculator
Description
Welcome to this meticulously crafted 6-bedroom, 3-bathroom home, ideally situated on a corner lot facing designated greenspace & picturesque walking trails. Thoughtfully designed with open-concept living in mind, the main floor offers a spacious layout with a large living room, gourmet kitchen featuring granite countertops, a walk-in pantry & a built-in wine fridge—perfect for entertaining or relaxing with friends & family. The spacious primary suite offers room for a king-size bed, a walk-in closet & a private ensuite with a relaxing soaker tub. Three additional bedrooms and a full four-piece bathroom complete the well-designed main floor. Downstairs, the bright walk-out basement with 9-foot ceilings expands your living space with a media room, sauna, two additional bedrooms & a full four-piece bathroom—ideal for guests or multigenerational living. Step outside to enjoy a covered deck on the main level plus a lower patio, complete with hot tub, designed for peaceful evenings & year-round enjoyment. Oversized heated garage provides ample room for larger vehicles & toys; outdoor space can accommodate 6 vehicles including RV parking with electrical hookup. This home offers both privacy & access to incredible outdoor recreation. Logan Lake is a four-season destination for those who enjoy hiking, fishing, golfing, skating, hunting or simply soaking in the stunning natural surroundings. Come experience the beauty, space & serenity this exceptional home has to offer. (id:39198)
Property Details
Interior
Features
Main level Floor
Bedroom
11'8'' x 9'7''Laundry room
11'2'' x 9'7''Pantry
5'1'' x 3'10''Foyer
8'10'' x 9'7''Exterior
Parking
Garage spaces -
Garage type -
Total parking spaces 6
Property History
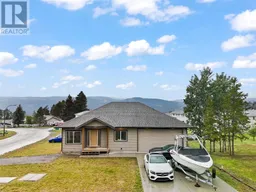 35
35
