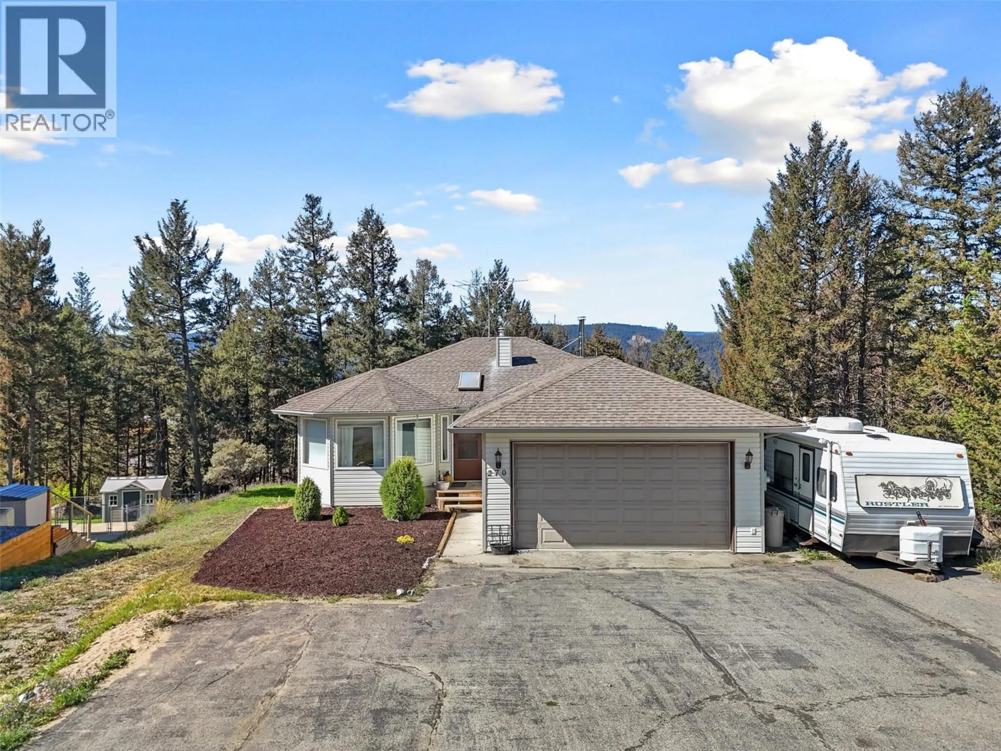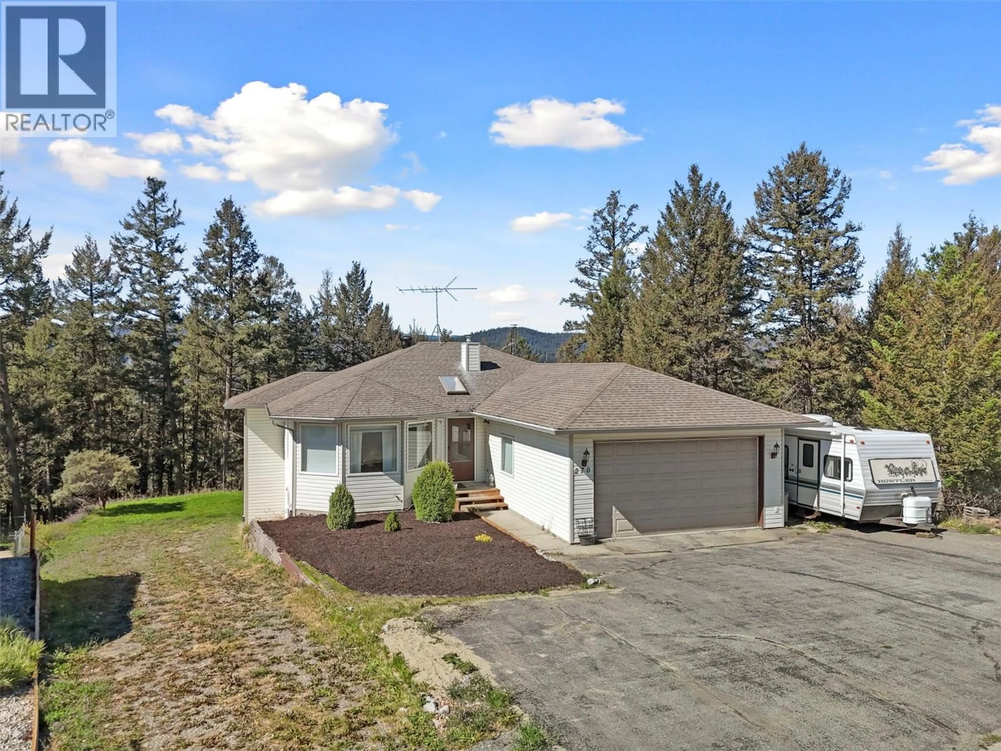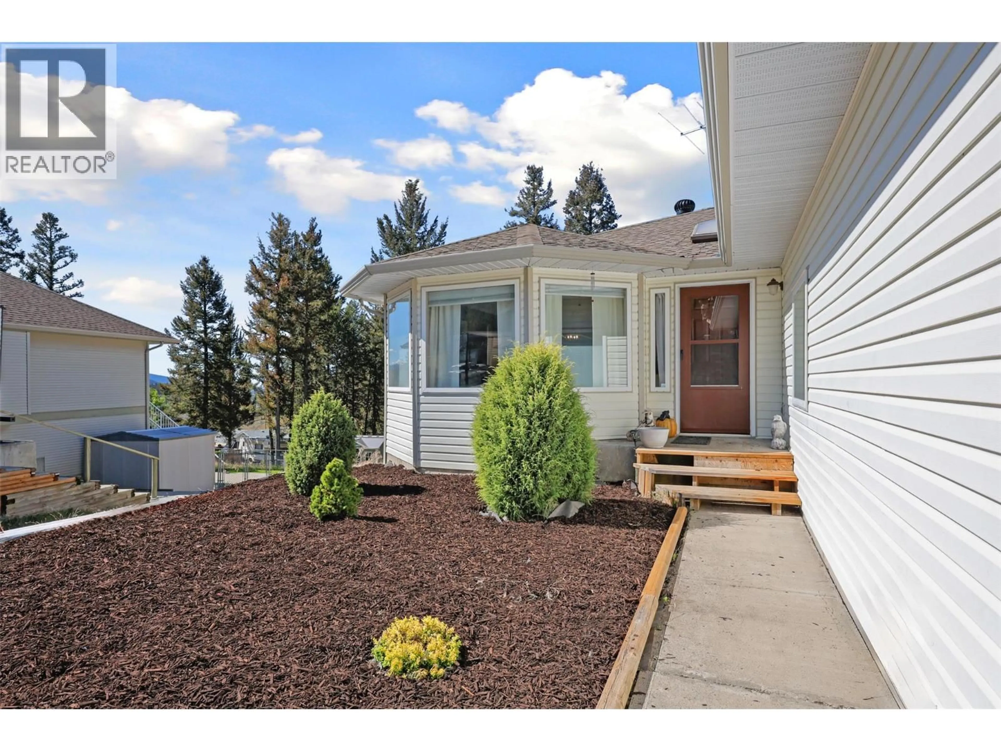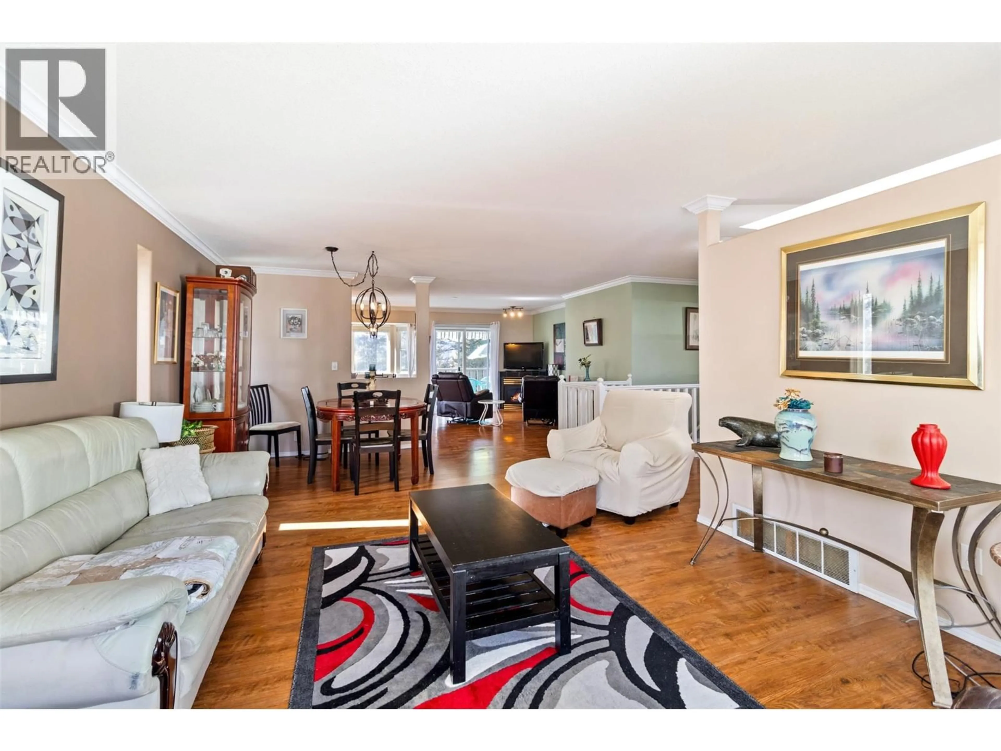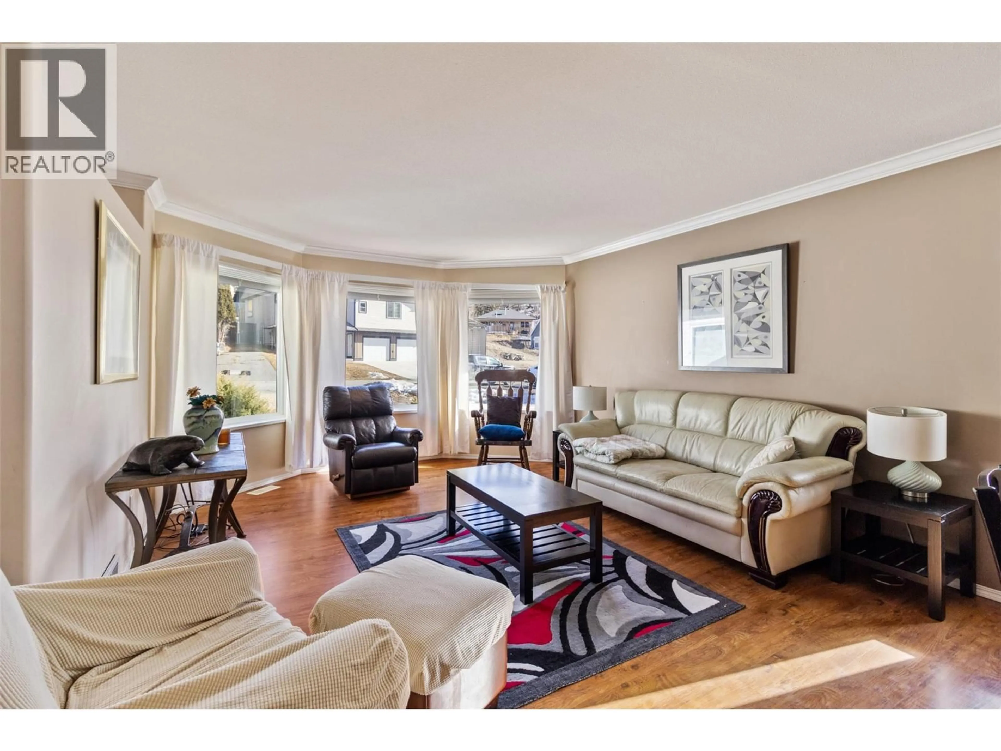270 CALCITE DRIVE, Logan Lake, British Columbia V0K1W0
Contact us about this property
Highlights
Estimated valueThis is the price Wahi expects this property to sell for.
The calculation is powered by our Instant Home Value Estimate, which uses current market and property price trends to estimate your home’s value with a 90% accuracy rate.Not available
Price/Sqft$226/sqft
Monthly cost
Open Calculator
Description
Welcome to 270 Calcite Drive, a rare find in the heart of Logan Lake offering 5 bedrooms and 3 bathrooms with the perfect blend of comfort, convenience, and character. This spacious home is the only property on the block with drive-in backyard access, providing unmatched practicality for parking, storage, or recreation. Inside, modern updates include a beautifully renovated basement with new flooring and a drop ceiling, two newer hot water tanks, and a recently upgraded furnace for year-round efficiency. A wood-burning stove adds charm and the potential for extra warmth, while the kitchen opens directly to a walk-out deck ideal for morning coffee, family meals, or summer BBQs. The well-maintained backyard features a shed and a charming patio space for outdoor enjoyment. Set in a prime Logan Lake neighborhood, this property offers generous living space and unique features that make it an excellent choice for families or a smart investment opportunity. Don’t miss your chance to own this one-of-a-kind home—schedule your private viewing today! (id:39198)
Property Details
Interior
Features
Main level Floor
Living room
12'5'' x 14'8''Kitchen
15'1'' x 15'Primary Bedroom
13' x 13'5''Full ensuite bathroom
5'4'' x 7'6''Exterior
Parking
Garage spaces -
Garage type -
Total parking spaces 2
Property History
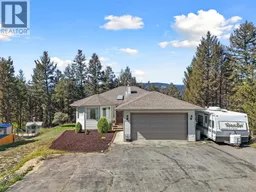 39
39
