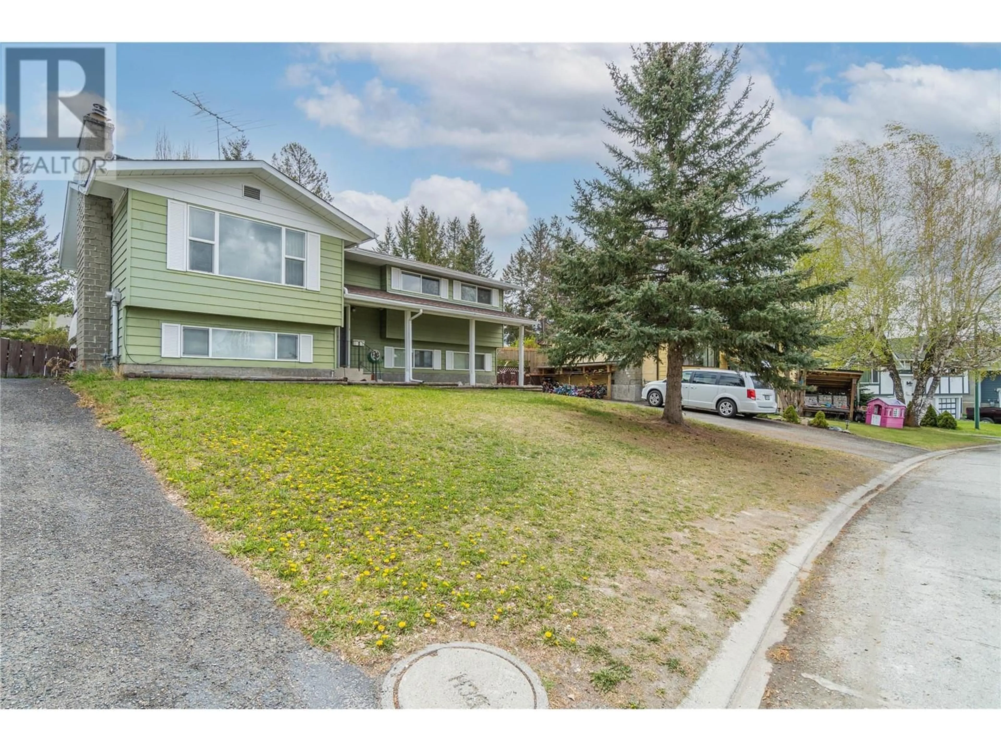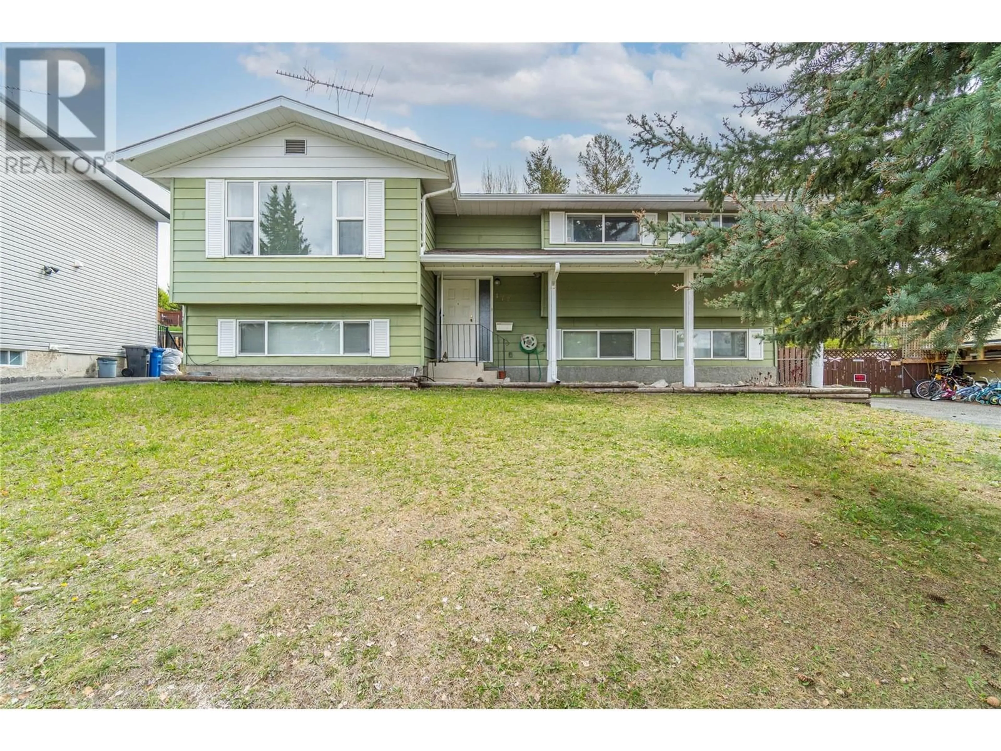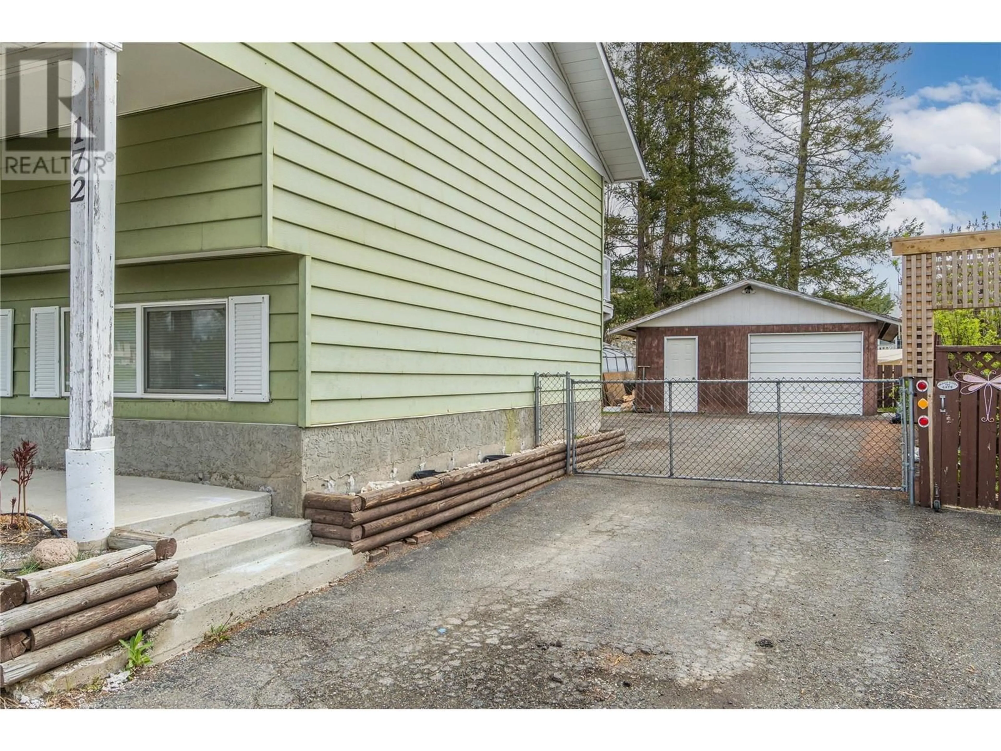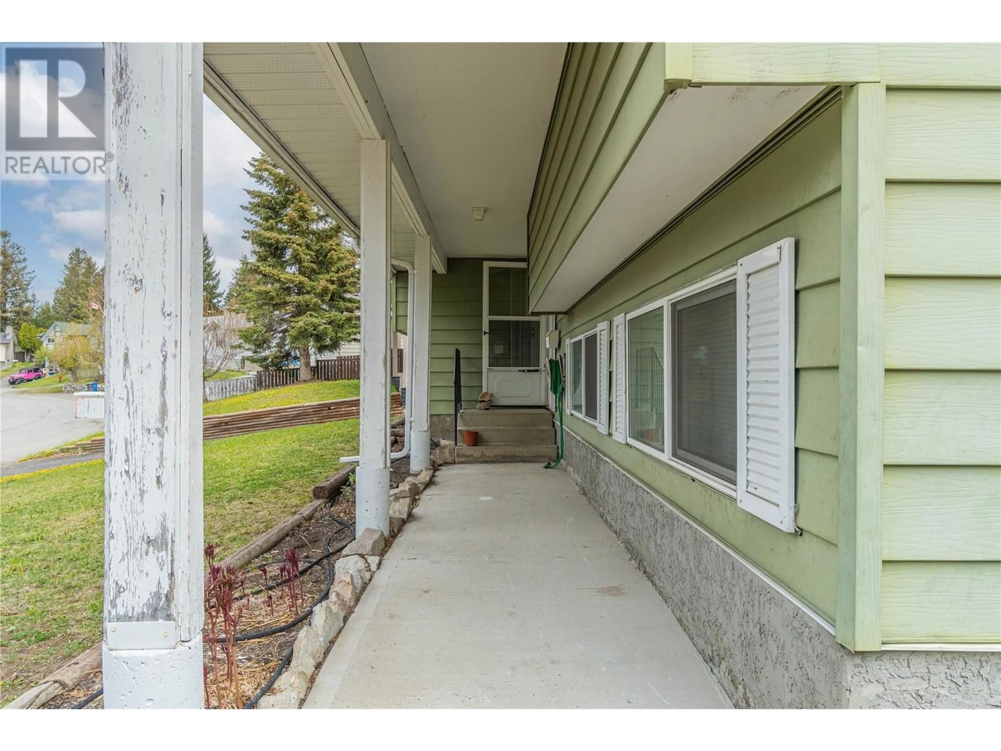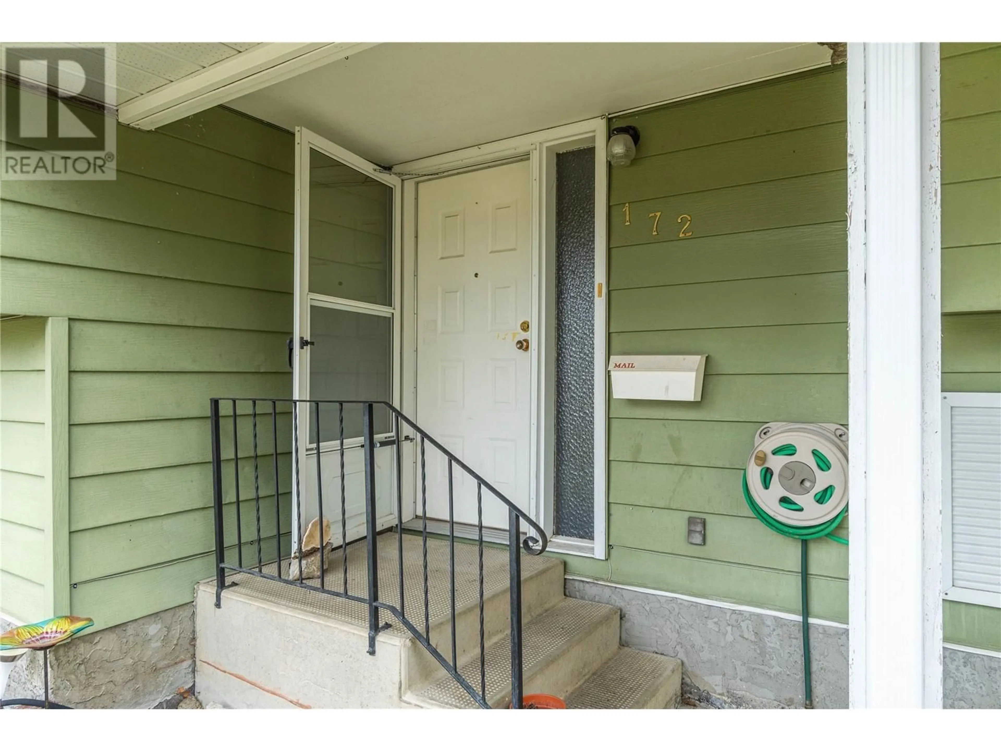172 ASPEN CRESCENT, Logan Lake, British Columbia V0K1W0
Contact us about this property
Highlights
Estimated valueThis is the price Wahi expects this property to sell for.
The calculation is powered by our Instant Home Value Estimate, which uses current market and property price trends to estimate your home’s value with a 90% accuracy rate.Not available
Price/Sqft$216/sqft
Monthly cost
Open Calculator
Description
5-Bedroom Family Home with Income-Generating Basement Suites & Mountain Views. This well-maintained 5-bedroom, 3-bathroom home is perfect for families or investors. Ideally located just steps from a high school and park, the property offers spacious living and excellent income potential. The main floor features 3 bedrooms, including a primary with a 2-piece ensuite, a bright kitchen with ample cabinetry, and a separate living and dining area with a cozy gas fireplace. Enjoy outdoor living on the two-level deck, which includes 170 sq. ft. of covered space—perfect for BBQs and relaxing out of the sun or weather—plus an additional 170 sq. ft. of open space for further enjoyment. The fully finished basement includes 2 bedrooms set up as micro-suites, each rented at $650/month, with a shared kitchenette and bathroom. The basement also includes a family room with a wood stove, a laundry room, and plenty of storage. Additional highlights include a 24' x 20' detached garage/shop with built-in workbenches and cabinetry, plus parking space for RVs and trailers. The flat, fenced backyard is ideal for families or pets. Great opportunity for both living and investment! (id:39198)
Property Details
Interior
Features
Basement Floor
Foyer
8'0'' x 9'6''Storage
6'0'' x 7'0''Other
4'0'' x 11'0''Laundry room
6'0'' x 16'6''Exterior
Parking
Garage spaces -
Garage type -
Total parking spaces 2
Property History
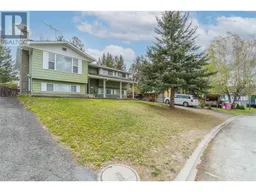 44
44
