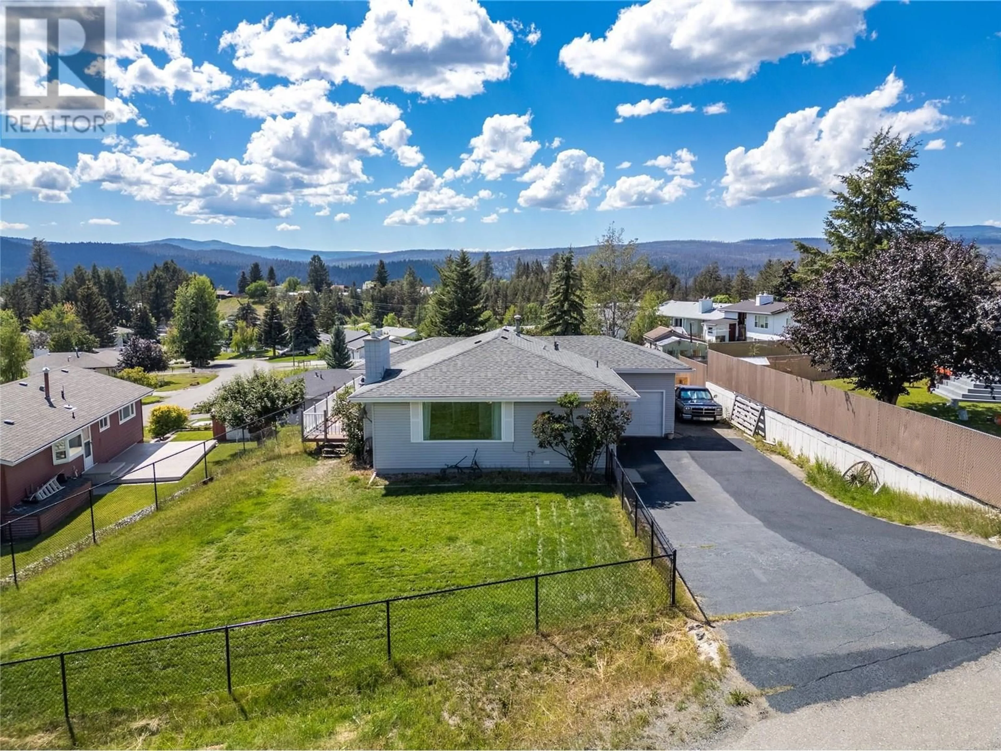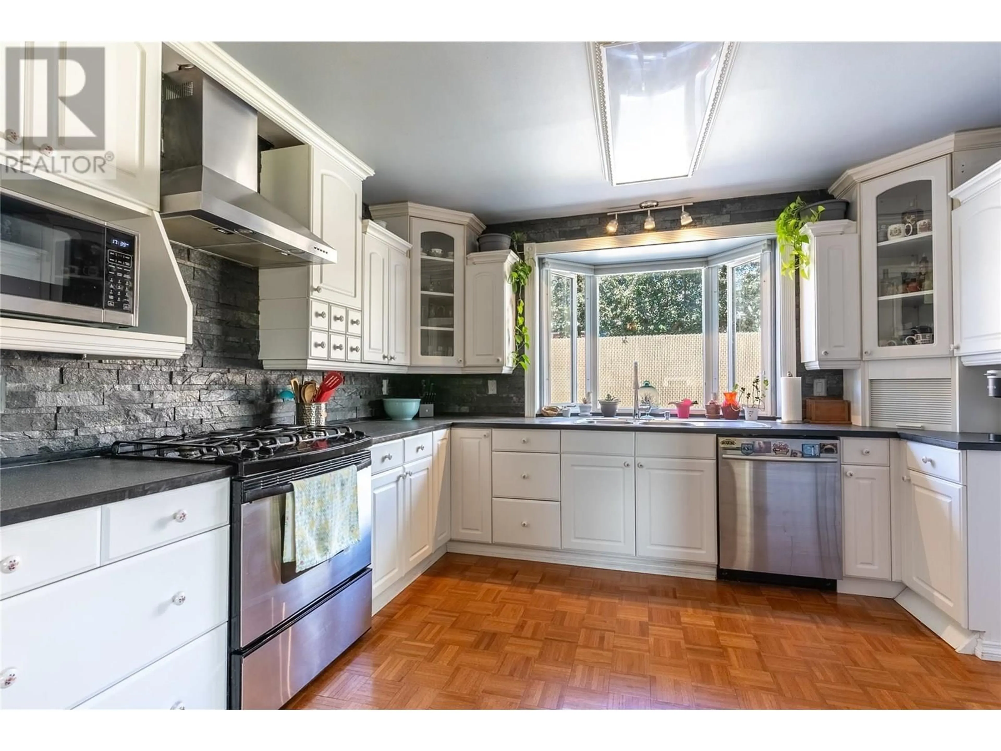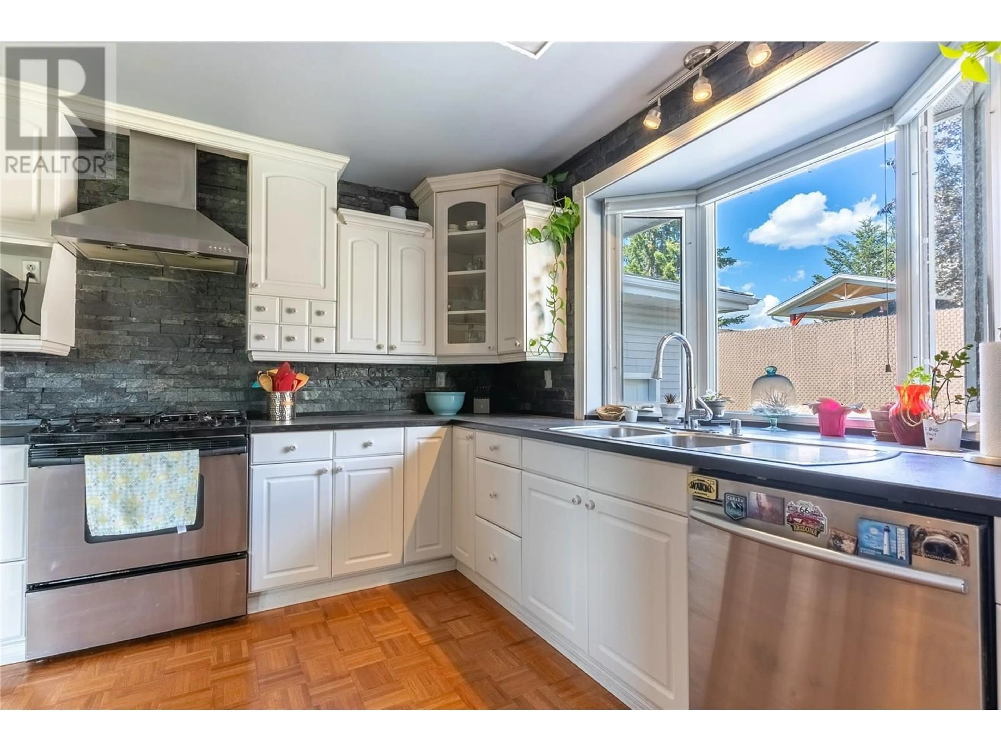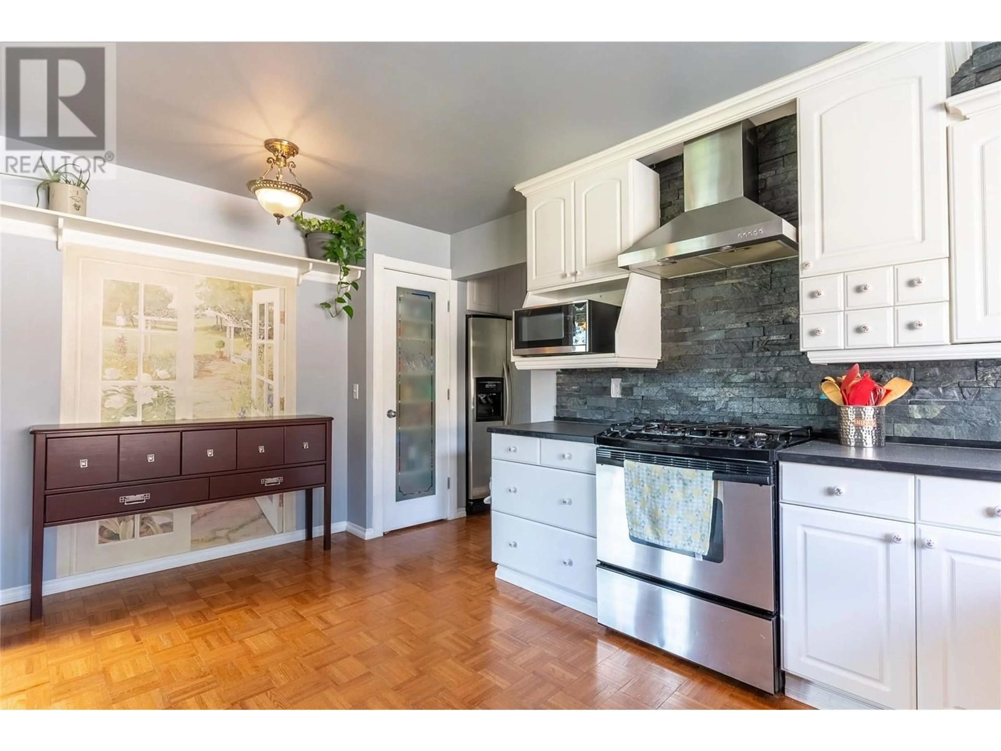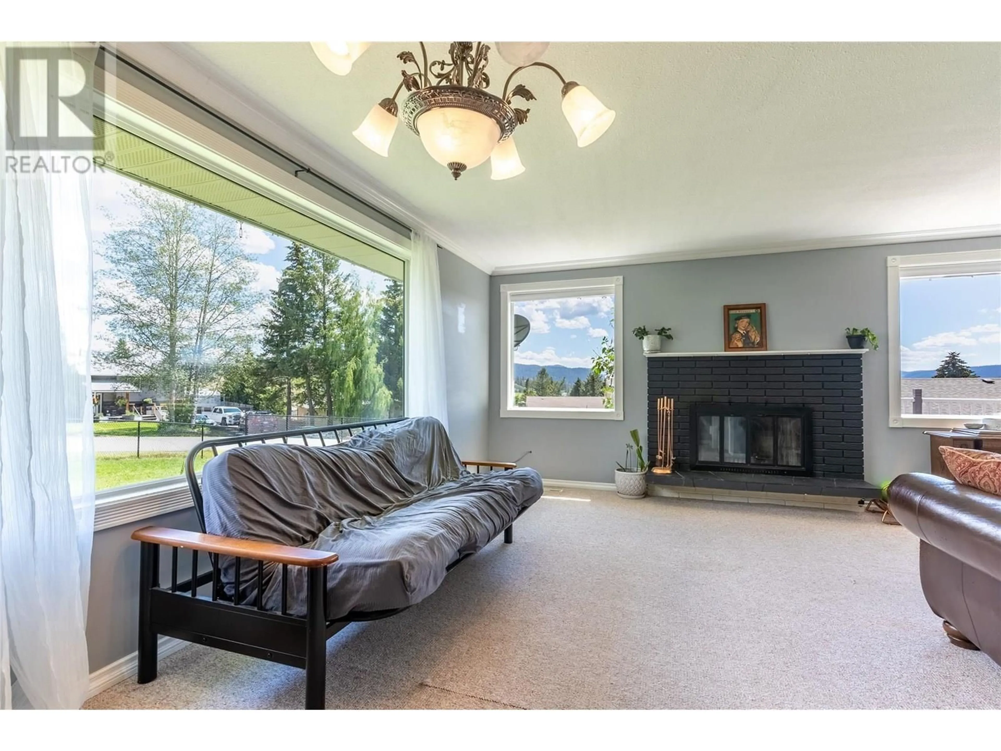12 EMERALD DRIVE, Logan Lake, British Columbia V0K1W0
Contact us about this property
Highlights
Estimated valueThis is the price Wahi expects this property to sell for.
The calculation is powered by our Instant Home Value Estimate, which uses current market and property price trends to estimate your home’s value with a 90% accuracy rate.Not available
Price/Sqft$213/sqft
Monthly cost
Open Calculator
Description
This nicely updated 3-bedroom home is located on a quiet street in Logan Lake and offers beautiful mountain and valley views on a large 0.30-acre lot. The main floor features two bedrooms, including a spacious primary with patio doors leading to a big wrap-around deck—perfect for entertaining and enjoying the scenery. The bathroom is a true retreat with a Whirlpool tub and separate shower, while the kitchen shines with stainless steel appliances, a slate backsplash, and a walk-in pantry. Downstairs offers a third bedroom, office, games room, 3-piece bath, and plumbing in place for suite potential. The fully fenced yard is ideal for kids, pets, or backyard gatherings, and there’s a single-car garage with attached workshop plus RV and extra parking. All of this within walking distance and eye sight of ski trails and a disc golf course! 24 hours’ notice required for showings. (id:39198)
Property Details
Interior
Features
Basement Floor
Storage
7'0'' x 8'0''Laundry room
6'0'' x 7'0''Den
11'0'' x 16'0''Recreation room
15'0'' x 16'0''Exterior
Parking
Garage spaces -
Garage type -
Total parking spaces 1
Property History
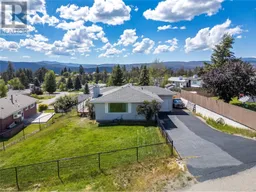 49
49
