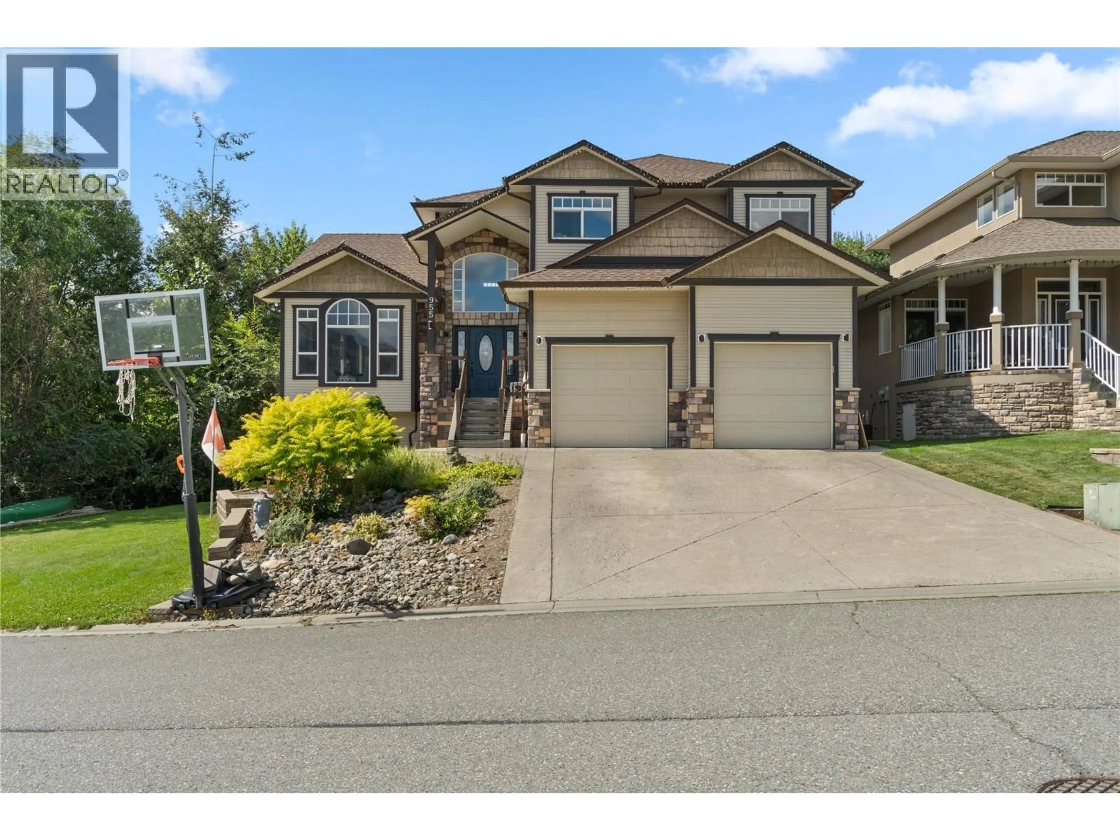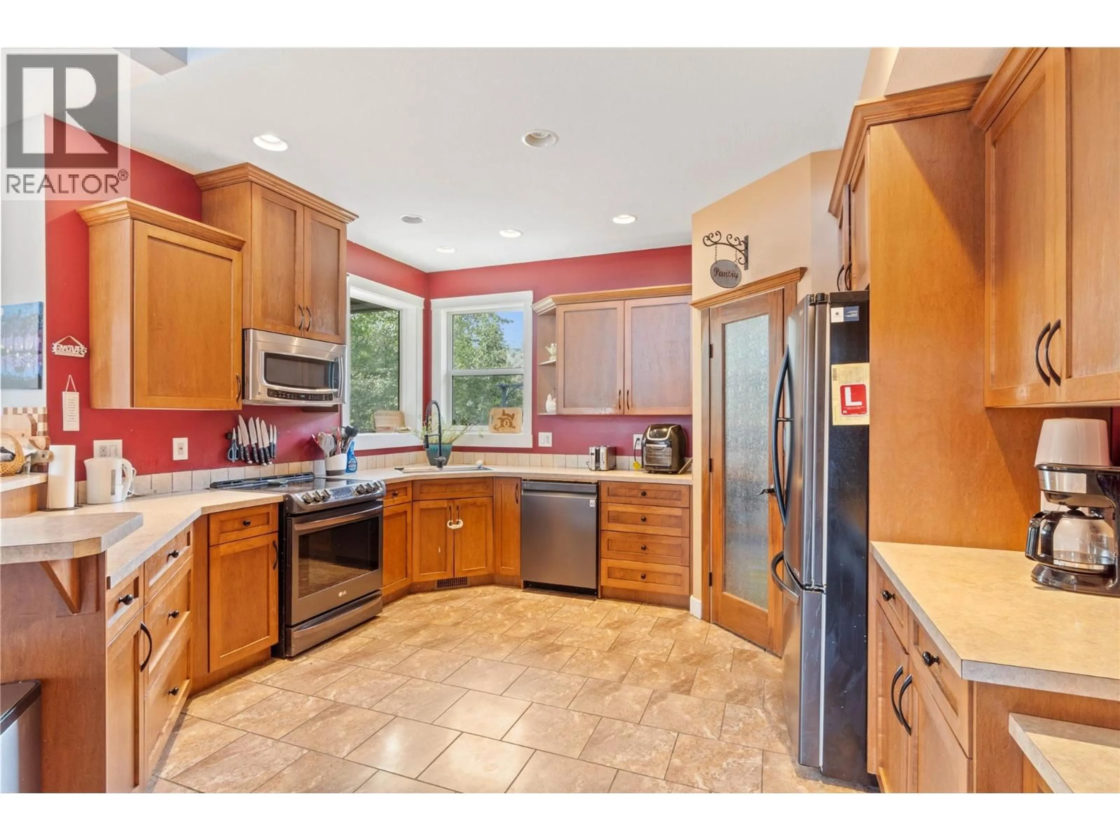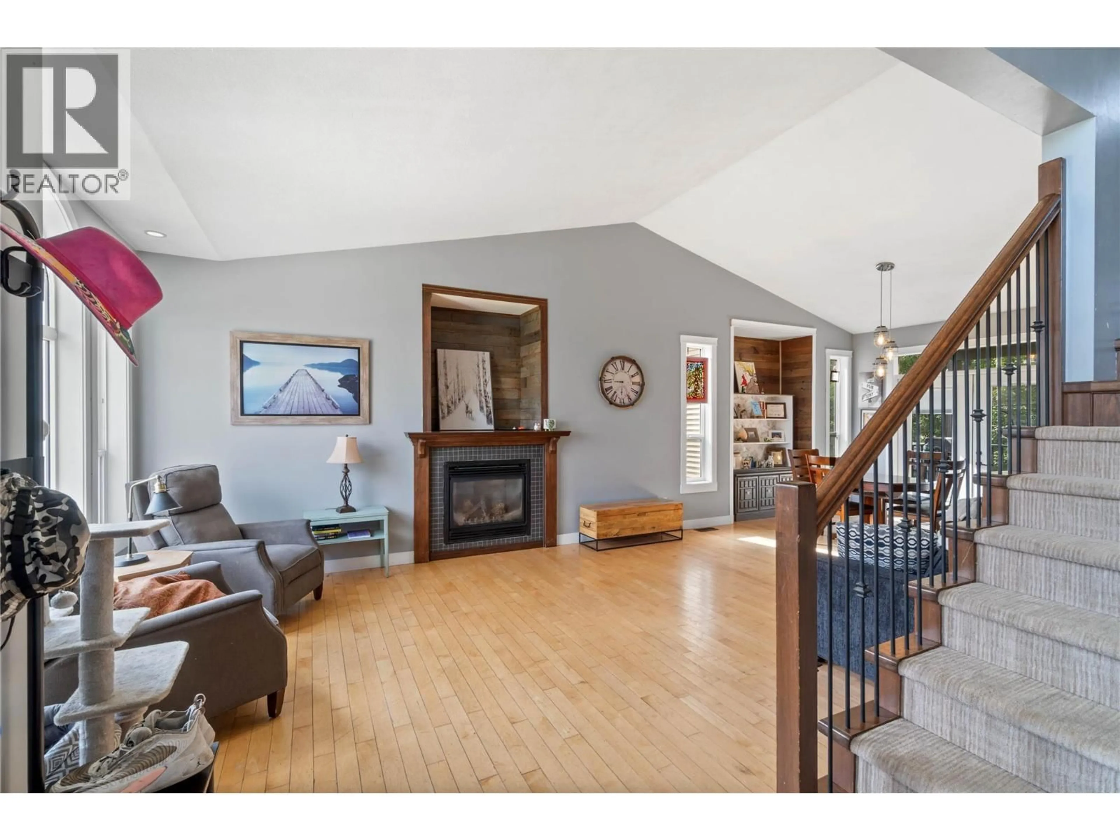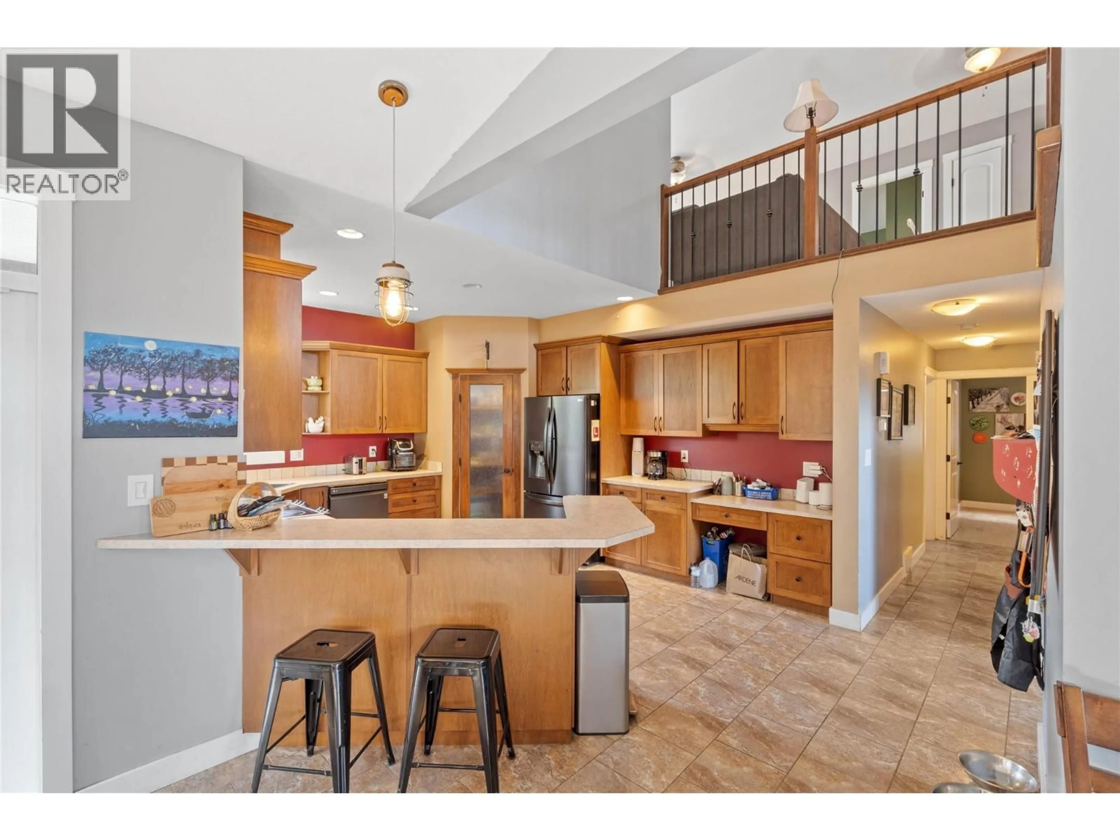955 STAGECOACH DRIVE, Kamloops, British Columbia V2B0A6
Contact us about this property
Highlights
Estimated valueThis is the price Wahi expects this property to sell for.
The calculation is powered by our Instant Home Value Estimate, which uses current market and property price trends to estimate your home’s value with a 90% accuracy rate.Not available
Price/Sqft$258/sqft
Monthly cost
Open Calculator
Description
Across from a Park in a Quiet, Sought-After Neighbourhood Located directly across from a peaceful park a desirable areas, this spacious two-storey home offers an ideal blend of comfort, functionality, and future potential. The quiet setting provides a sense of privacy while still being close to schools, shopping, and essential amenities.The thoughtfully designed layout includes a primary bedroom and an additional room on the main floor—perfect for an office, guest room, or nursery—plus three generously sized bedrooms and a bonus room upstairs, giving everyone their own space. A welcoming entryway with soaring ceilings and rich hardwood floors leads into a bright, open-concept main living area. The large kitchen is the heart of the home, offering abundant counter space, ample cabinetry, and room for family gatherings or entertaining guests.The basement is equally versatile, featuring plentiful storage, another bedroom, and a custom one-bedroom ground-level suite—ideal for extended family, guests, or as a mortgage helper.The backyard is designed for both relaxation and functionality, with areas for a barbecue, firepit lounge, and a dedicated dog run. Additional parking complements the attached garage, ensuring plenty of space for multiple vehicles, an RV, or recreational toys. With great bones, a spacious layout, and room to personalize, this property offers the perfect opportunity to create your dream home while building equity in a highly sought-after, quiet neighbourhood (id:39198)
Property Details
Interior
Features
Basement Floor
Living room
11' x 13'Dining room
11' x 8'Kitchen
11' x 8'Laundry room
7' x 10'Exterior
Parking
Garage spaces -
Garage type -
Total parking spaces 2
Property History
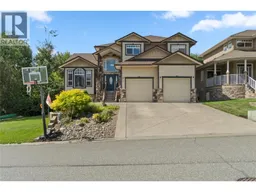 38
38
