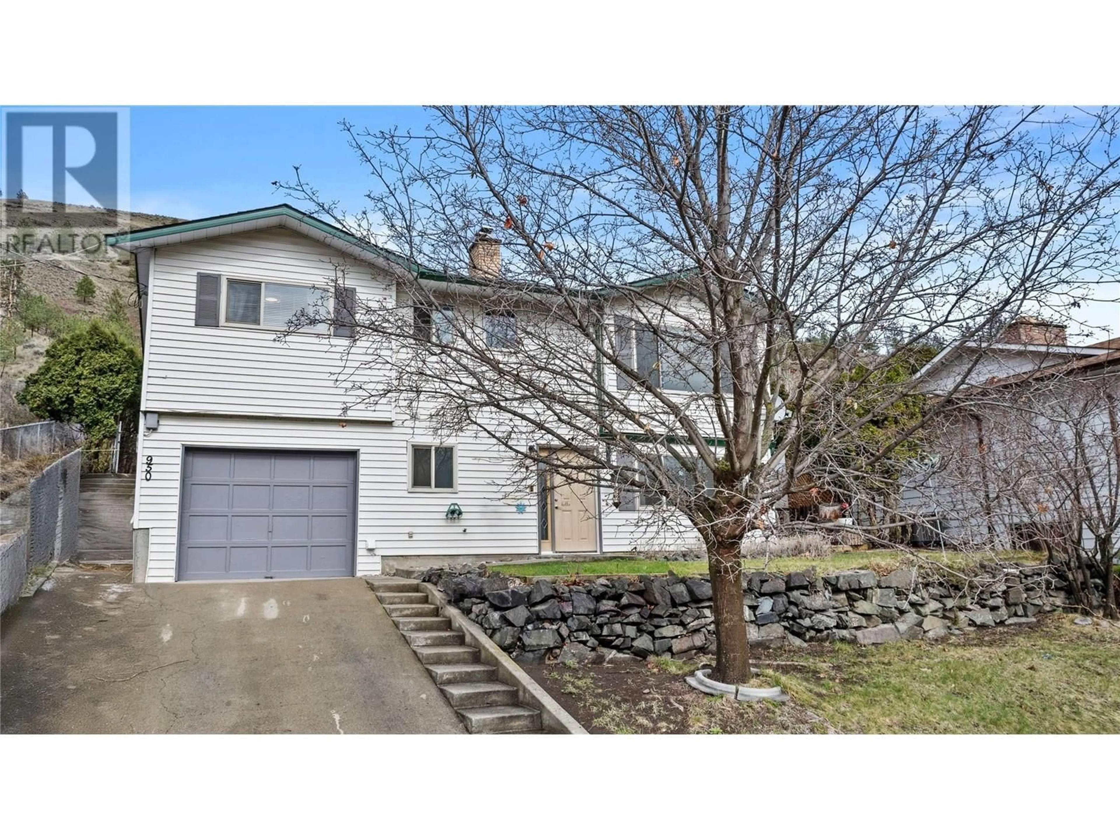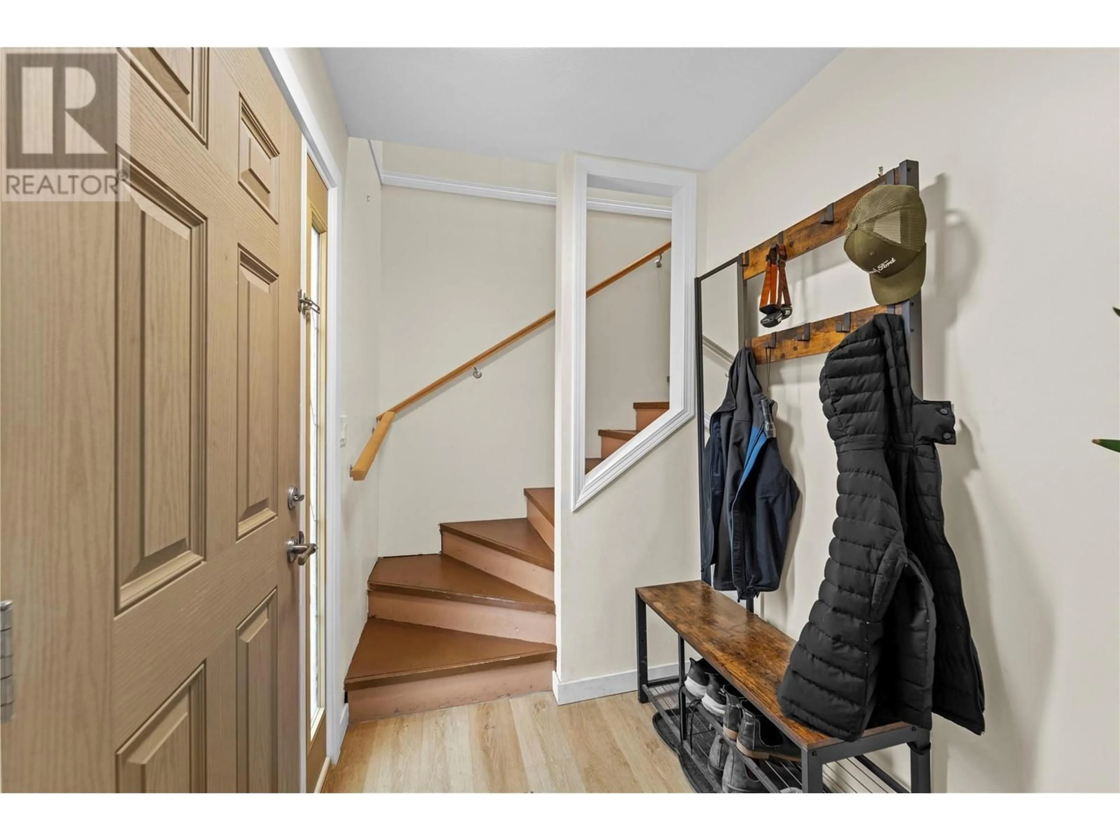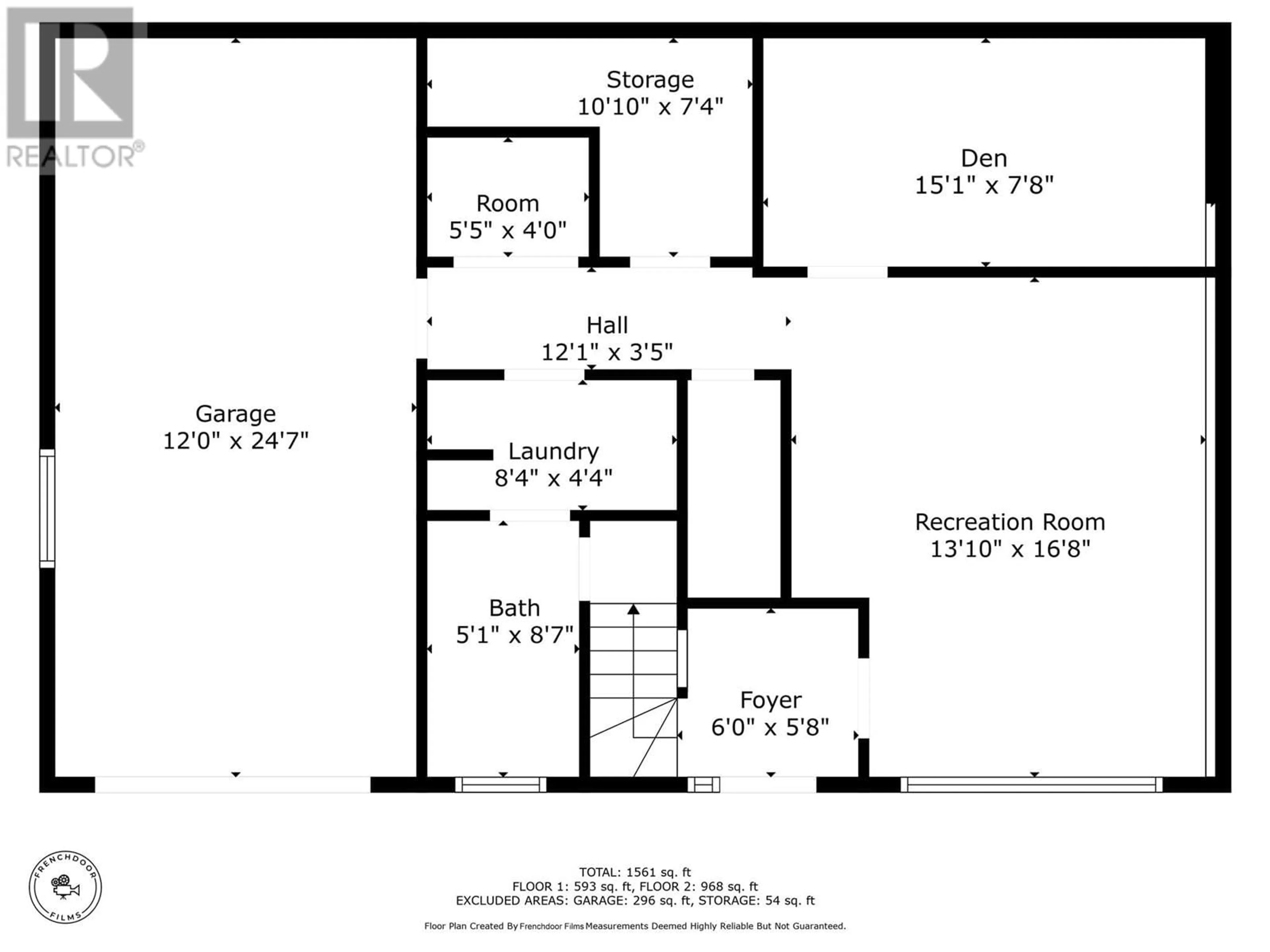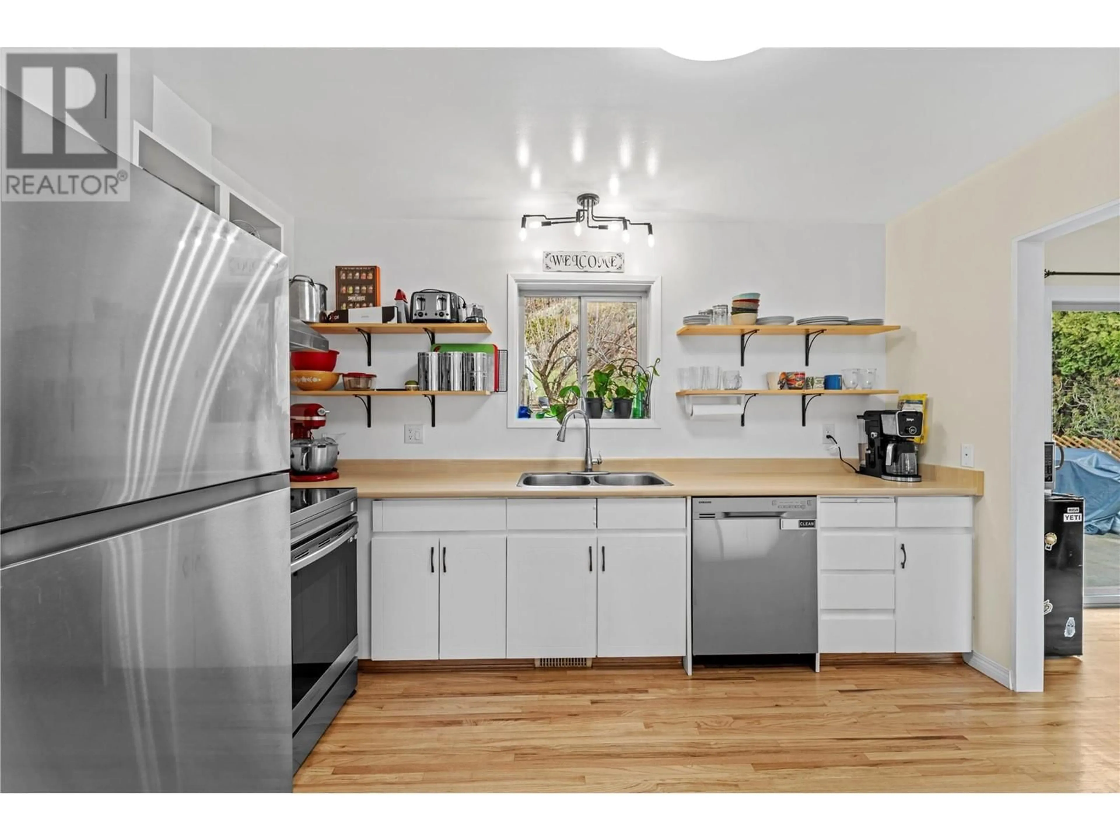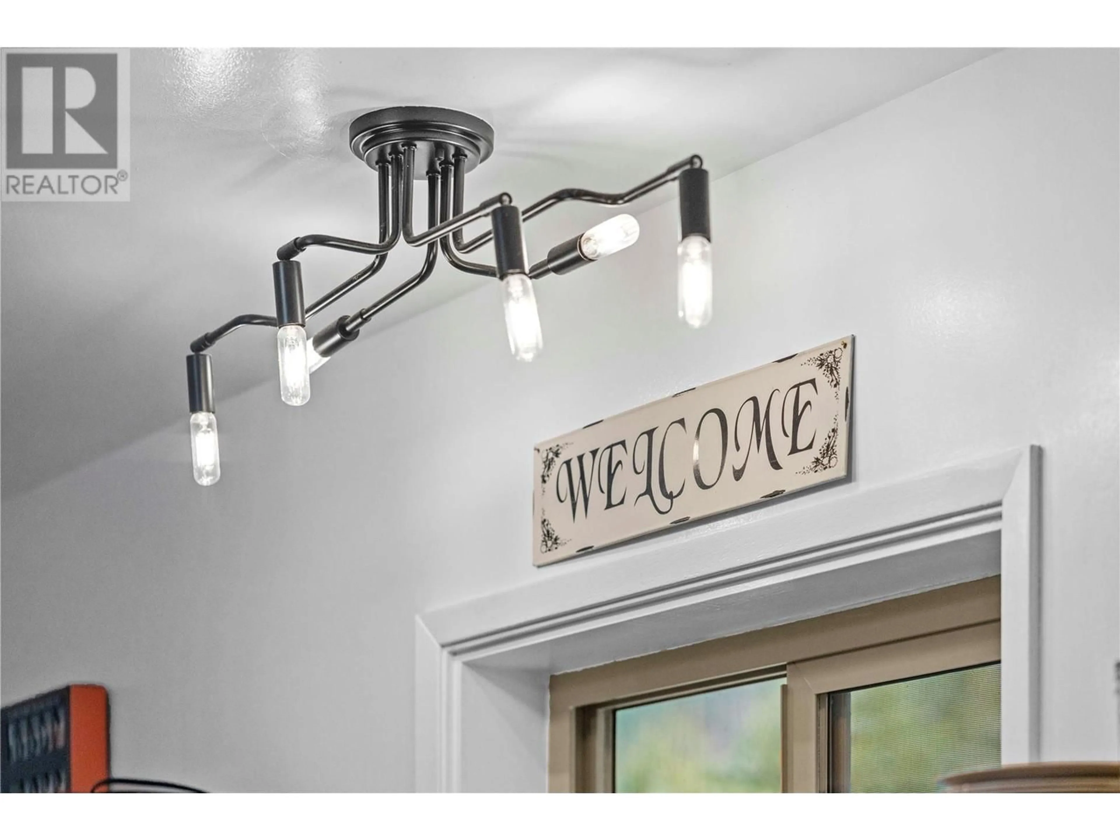950 SICAMORE Drive, Kamloops, British Columbia V2B6S2
Contact us about this property
Highlights
Estimated ValueThis is the price Wahi expects this property to sell for.
The calculation is powered by our Instant Home Value Estimate, which uses current market and property price trends to estimate your home’s value with a 90% accuracy rate.Not available
Price/Sqft$331/sqft
Est. Mortgage$2,555/mo
Tax Amount ()-
Days On Market1 day
Description
Welcome to this beautifully updated Westsyde home, an ideal retreat for the young, active family or savvy investor. Situated on a terraced 0.23-acre lot backing onto open space, this property offers unparalleled privacy, breathtaking mountain views, and a serene backyard oasis. Mature trees and a fully fenced yard provide a peaceful escape, while the level-entry patio off the dining room is perfect for entertaining or quiet relaxation. Inside, the open-concept main floor has tons of natural light, featuring refinished hardwood floors, a charming brick wood-burning fireplace, and a thoughtfully designed living, dining, and kitchen area. Enjoy year-round comfort with central A/C, along with an updated furnace and hot water tank. The lower level offers incredible flexibility, easily accommodating a self-contained 1-bedroom suite with shared access, ideal for extended family or rental income. Located within walking distance to schools, shopping, transit, and recreation, this home combines convenience with tranquility. Pride of ownership is evident throughout this well-cared-for home. Experience the perfect balance of privacy, comfort, and enjoyment in beautiful Westsyde. All measurements are approximate and should be verified by the buyer if important. (id:39198)
Property Details
Interior
Features
Basement Floor
Storage
10'10'' x 7'4''Den
15'1'' x 7'8''Recreation room
13'10'' x 16'8''Laundry room
8'4'' x 4'4''Exterior
Features
Parking
Garage spaces 3
Garage type -
Other parking spaces 0
Total parking spaces 3
Property History
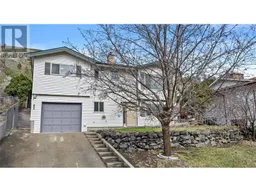 50
50
