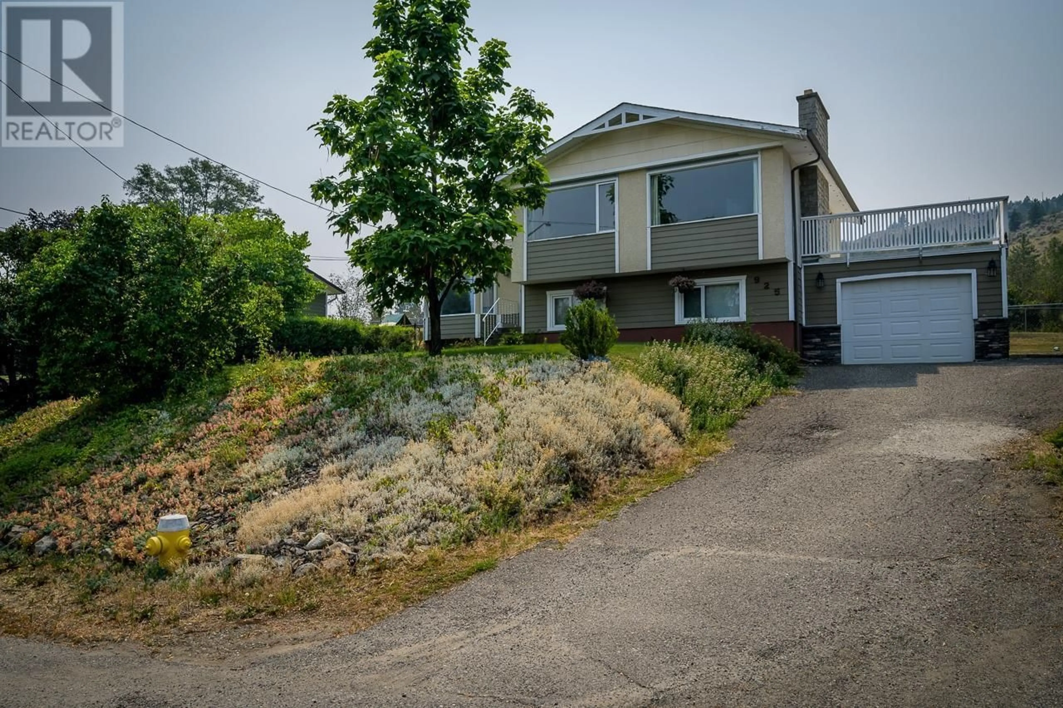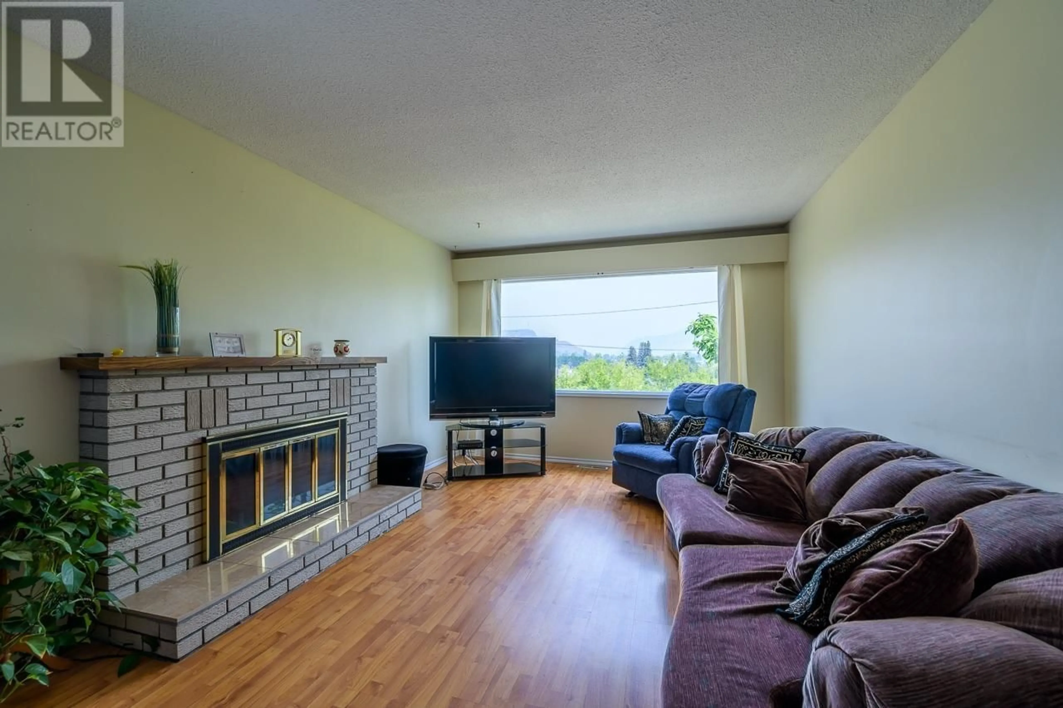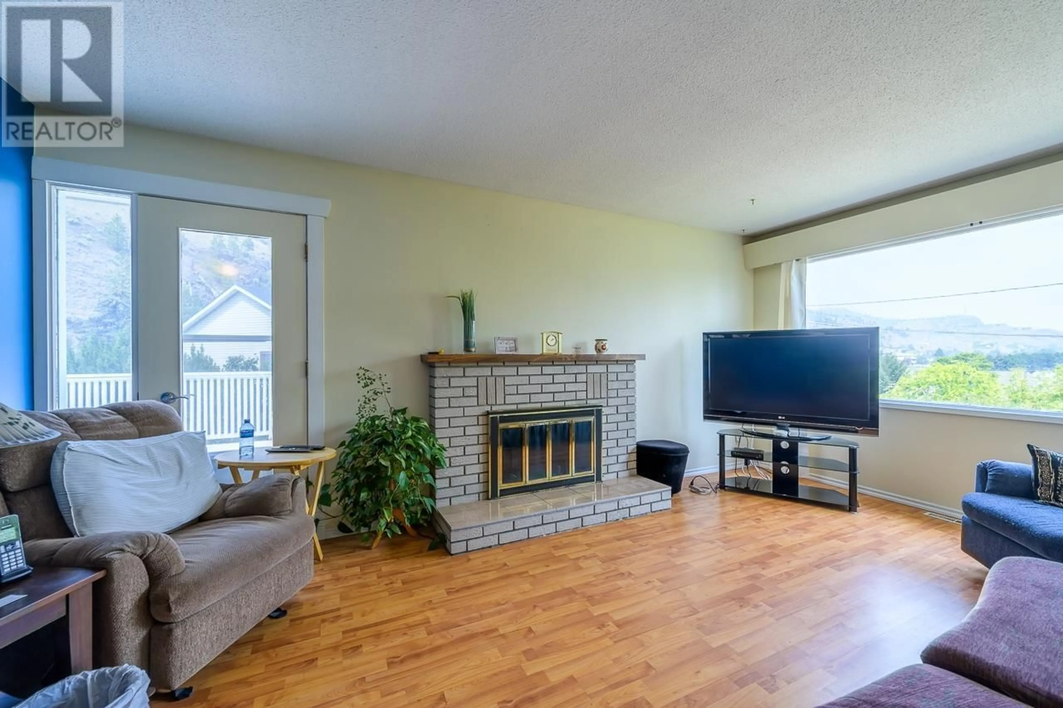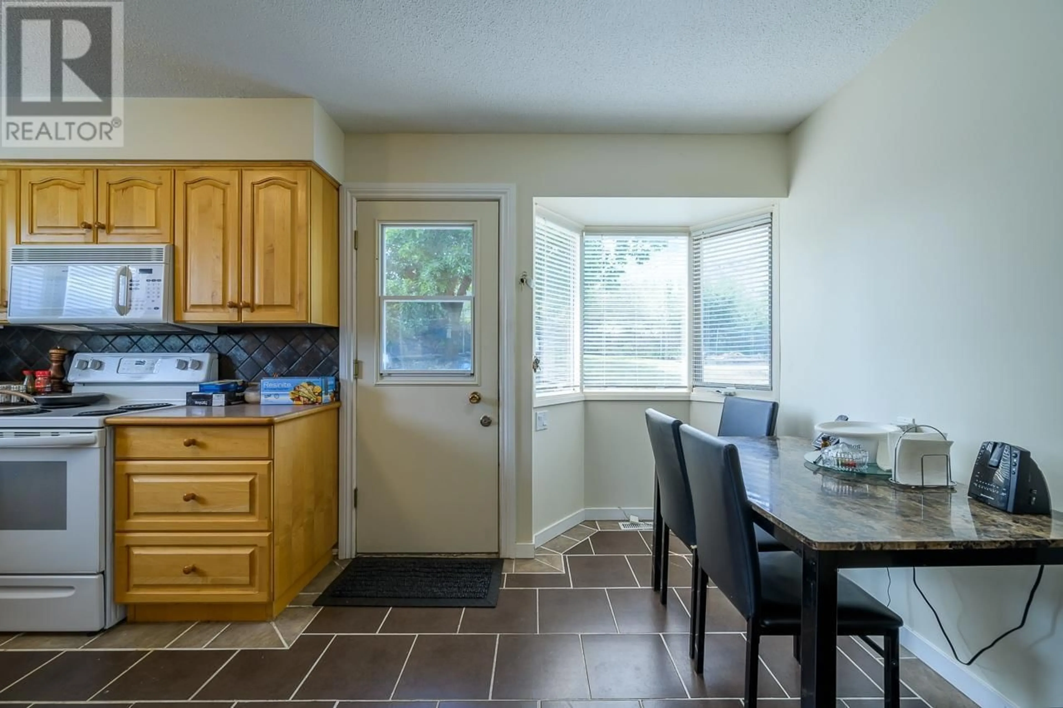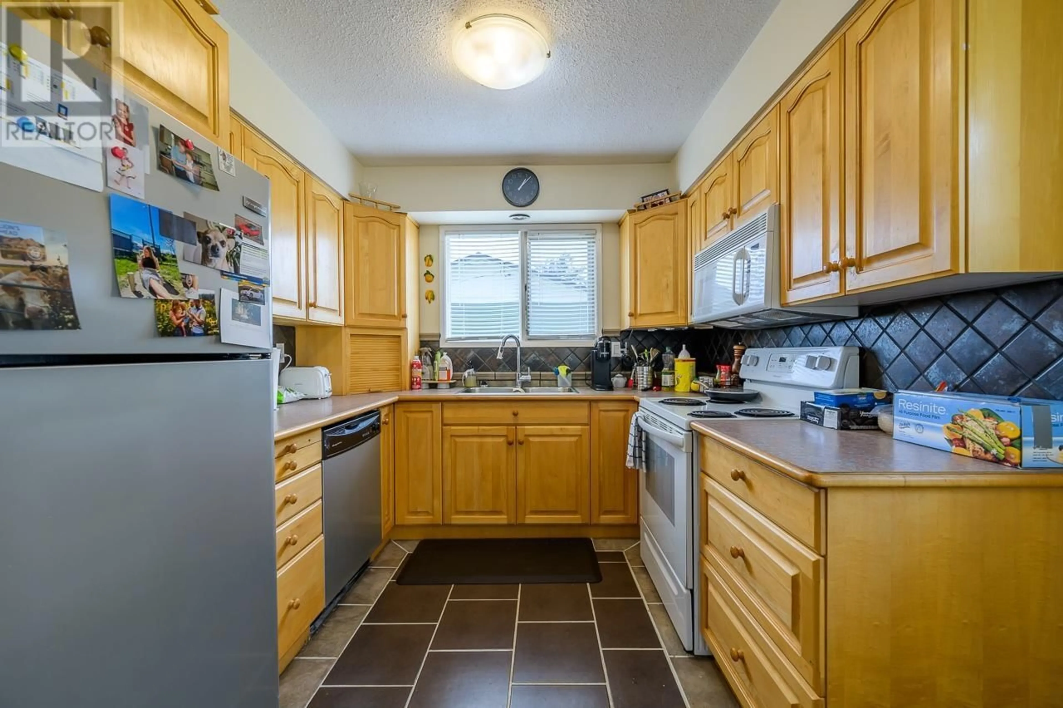925 SERLE Road, Kamloops, British Columbia V2B6M1
Contact us about this property
Highlights
Estimated ValueThis is the price Wahi expects this property to sell for.
The calculation is powered by our Instant Home Value Estimate, which uses current market and property price trends to estimate your home’s value with a 90% accuracy rate.Not available
Price/Sqft$362/sqft
Est. Mortgage$2,791/mo
Tax Amount ()-
Days On Market3 days
Description
This well maintained 4 level split home in a Westsyde cul-de-sac, features a thoughtful layout and plenty of space for the entire family. The upper level boasts 2 bedrooms, 5 pce bathroom and large living room leading down to the dining area, kitchen with door for yard access, and a cozy nook. The lower level offers a 3-piece bathroom, a laundry room, 3 additional bedrooms, and an outside door for easy access. The basement includes a family room, a mechanical/storage room, providing ample space for all your needs. Enjoy the comfort of central A/C and a huge, private yard that backs onto a serene green space. Driveway continues past the garage for easy access to yard. Relax on the large deck off the upper living room with natural gas hook up, taking in the breathtaking views up the North Valley. Located within walking distance to both elementary and high schools, as well as a community pool, this home is perfect for families. Recent updates include a new roof. All meas approx. (id:39198)
Property Details
Interior
Features
Second level Floor
Bedroom
9'2'' x 9'0''Primary Bedroom
12'0'' x 11'0''Living room
17'10'' x 11'7''5pc Bathroom
Exterior
Features
Parking
Garage spaces 1
Garage type -
Other parking spaces 0
Total parking spaces 1
Property History
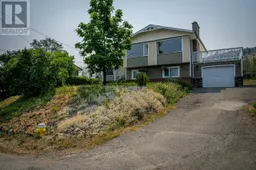 27
27
