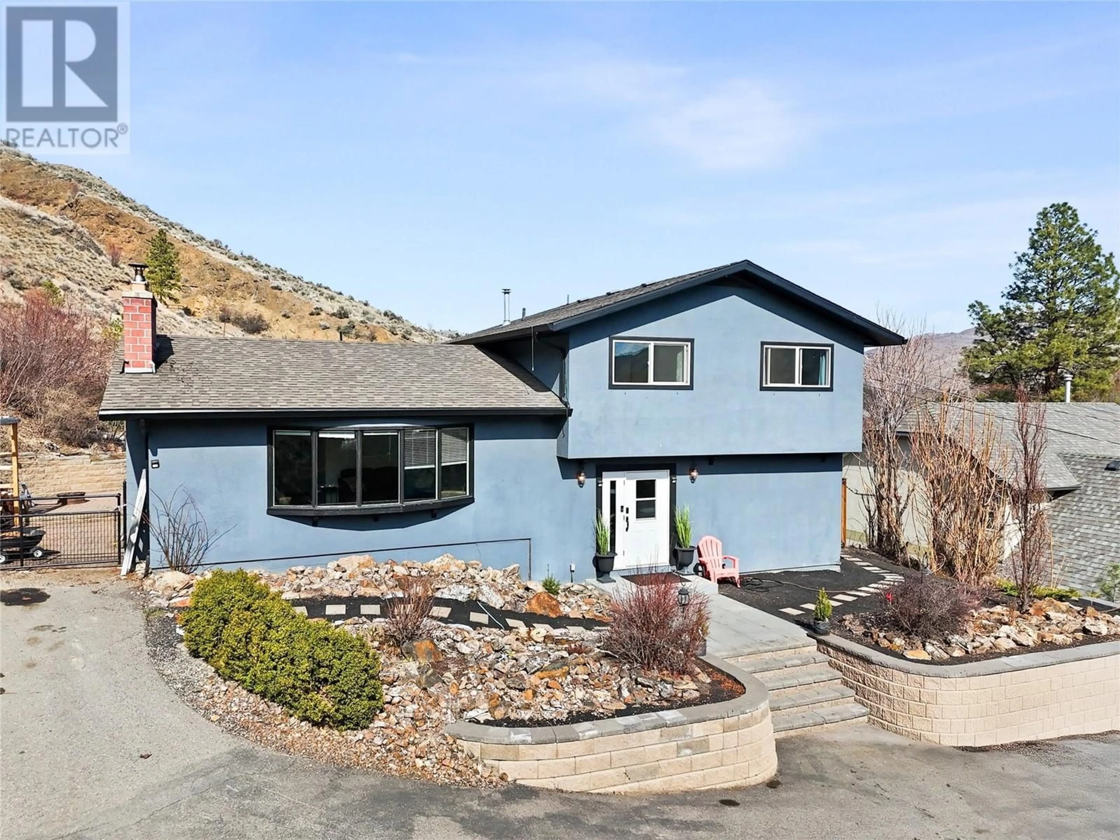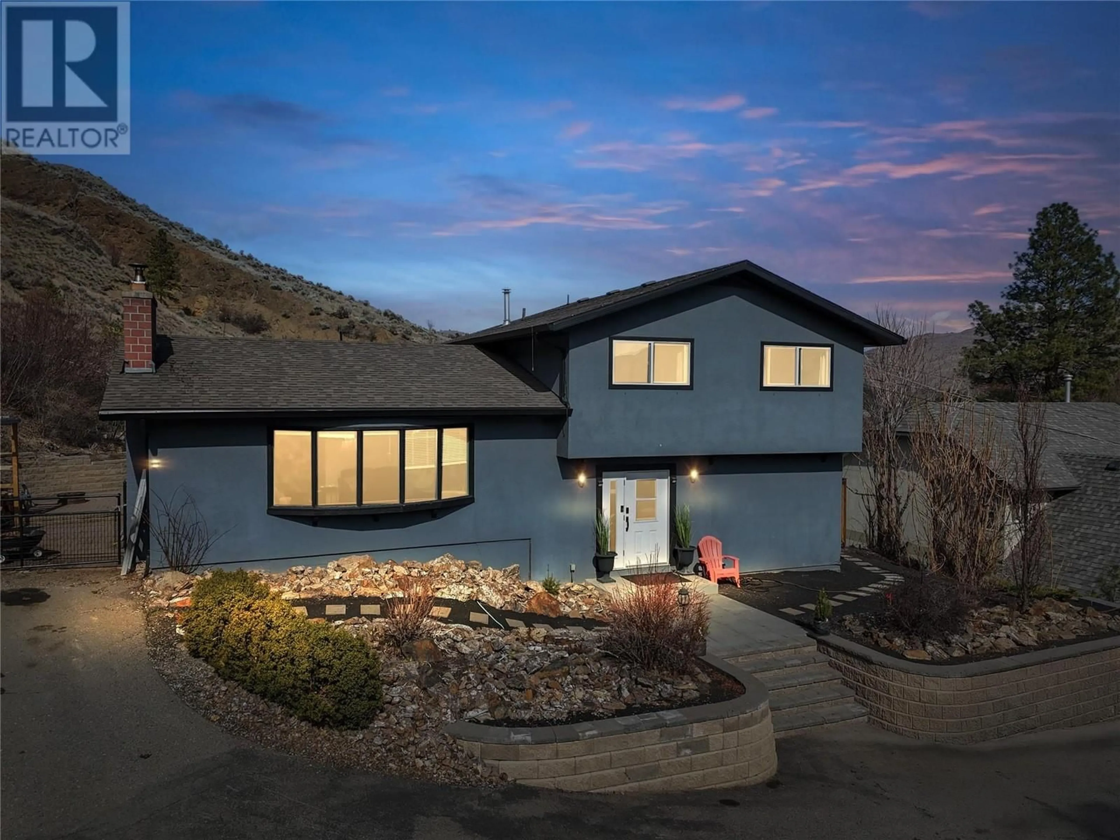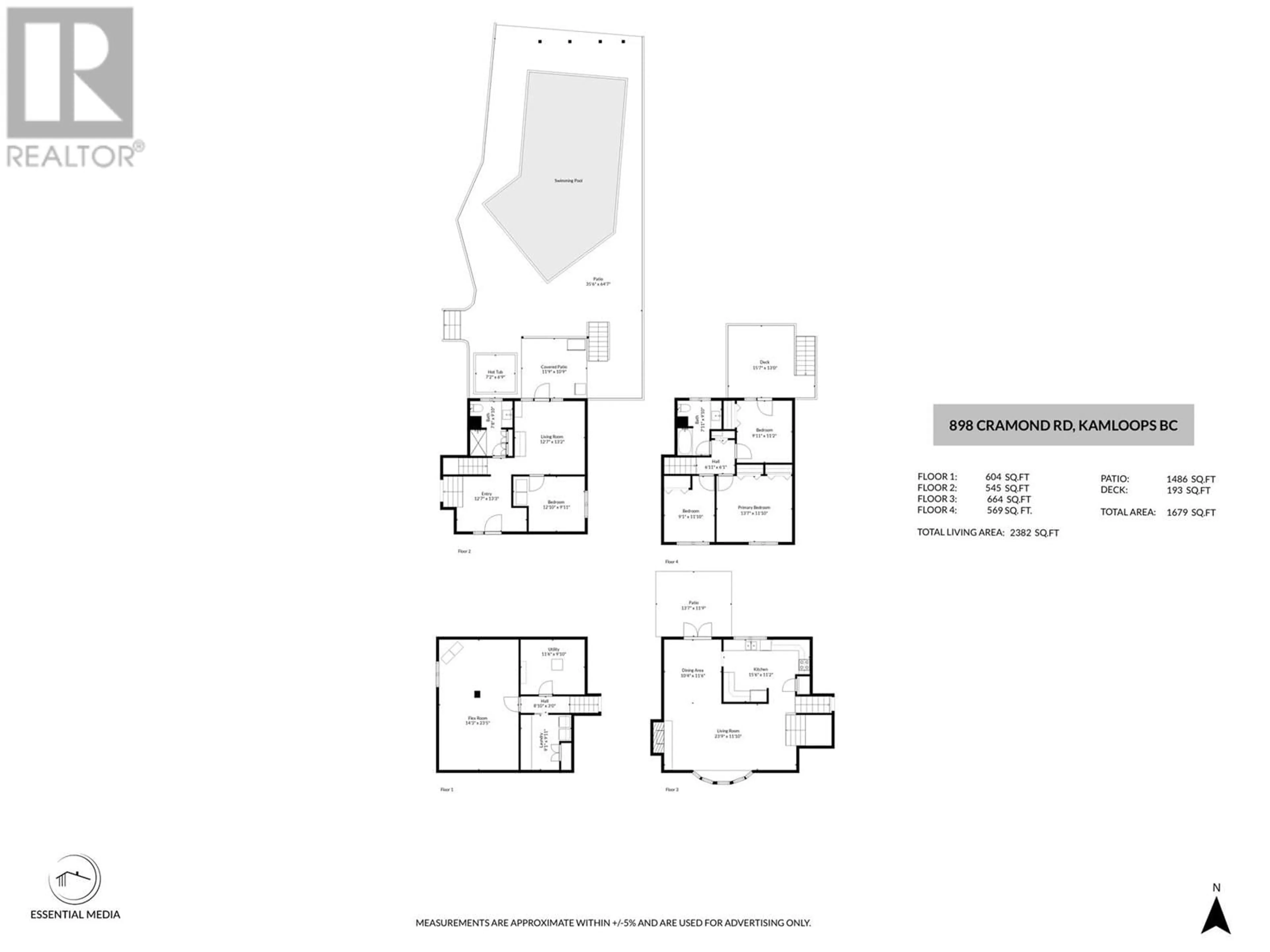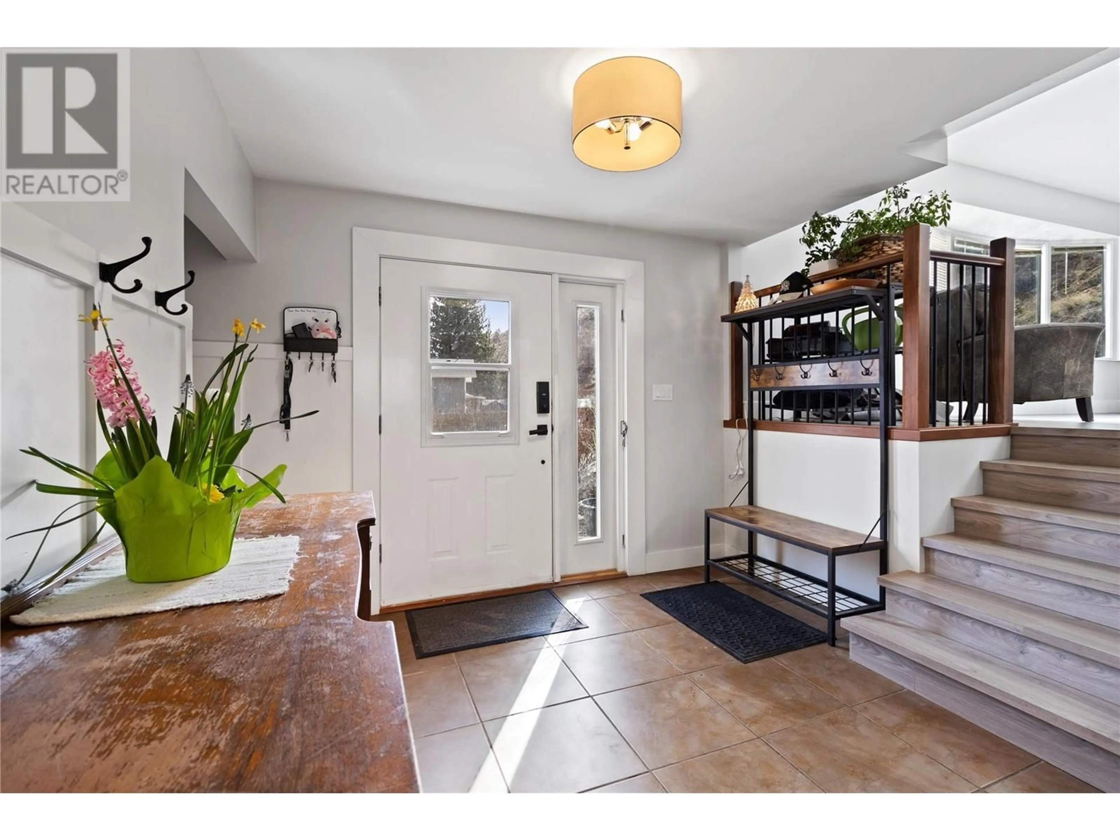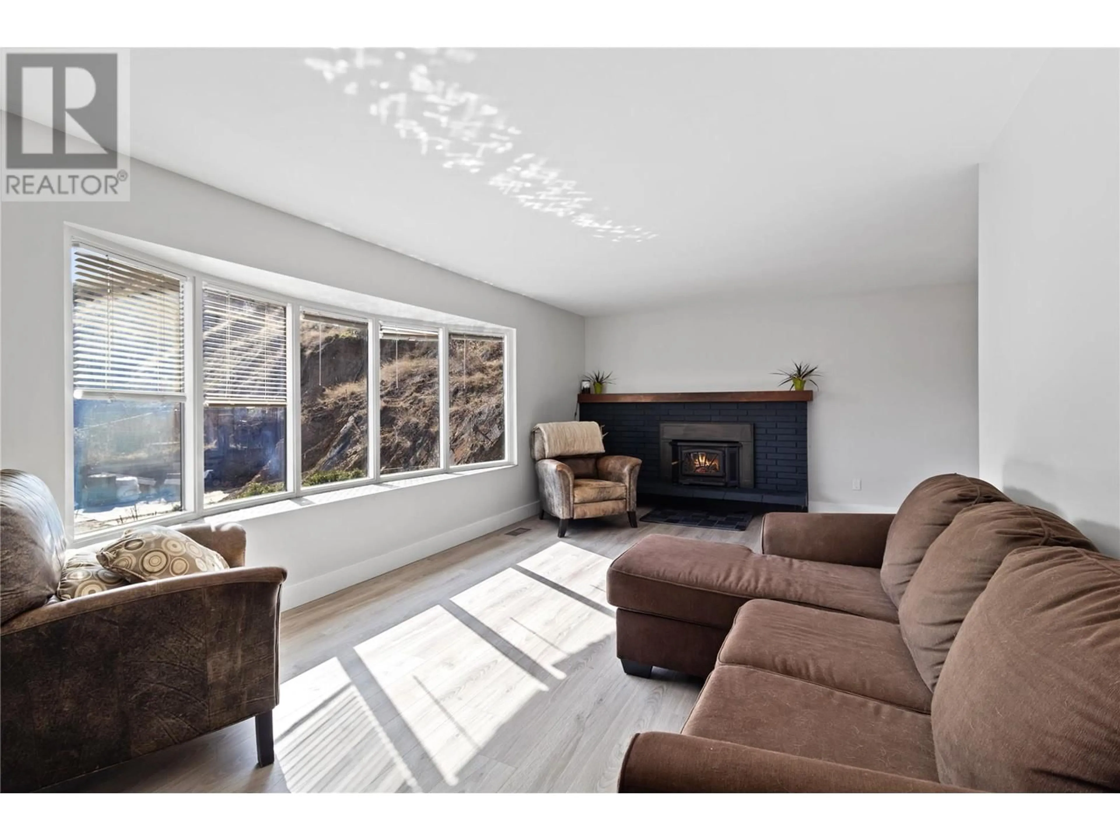898 CRAMOND ROAD, Kamloops, British Columbia V2B6J9
Contact us about this property
Highlights
Estimated ValueThis is the price Wahi expects this property to sell for.
The calculation is powered by our Instant Home Value Estimate, which uses current market and property price trends to estimate your home’s value with a 90% accuracy rate.Not available
Price/Sqft$327/sqft
Est. Mortgage$3,403/mo
Tax Amount ()$4,991/yr
Days On Market34 days
Description
Your Own Private Oasis. This renovated split-level 4-bedroom, 2-bathroom home features salt water Pool, Hot Tub & Room for Your Dream Shop! Tucked away in a peaceful setting, is the perfect blend of modern comfort, privacy, and effortless indoor-outdoor living. Updated in 2020, and new flooring and fresh paint in 2025, this move-in-ready retreat welcomes you with a spacious foyer that sets the tone for the warmth and charm found throughout. The heart of the home features two inviting living rooms, each offering a cozy and functional space. A classic wood-burning fireplace adds a touch of timeless comfort, while elegant French doors open to the expansive backyard, seamlessly blending indoor and outdoor living. The updated kitchen boasts modern appliances, making meal prep and entertaining a breeze. The xeriscaped front yard provides ample parking and space to build your dream shop, while the fully fenced backyard is a private paradise. Step outside and discover a saltwater pool with a built-in bench and pool shed, a hot tub for ultimate relaxation, and a fire pit area perfect for cozy evenings. The grass space has plenty of room for a playset, while multiple seating areas create an ideal setting for hosting or unwinding in peace. One of the upstairs bedrooms features a private deck with a stunning vantage point over the backyard, offering the perfect escape. Located close to schools, shops, and transit, this home delivers the best of both worlds privacy and convenience! (id:39198)
Property Details
Interior
Features
Basement Floor
Storage
6'0'' x 6'0''Family room
13'0'' x 14'0''Recreation room
12'0'' x 21'0''Laundry room
8'0'' x 10'0''Exterior
Features
Property History
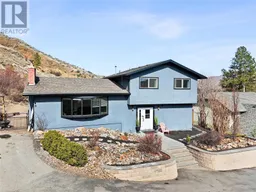 46
46
