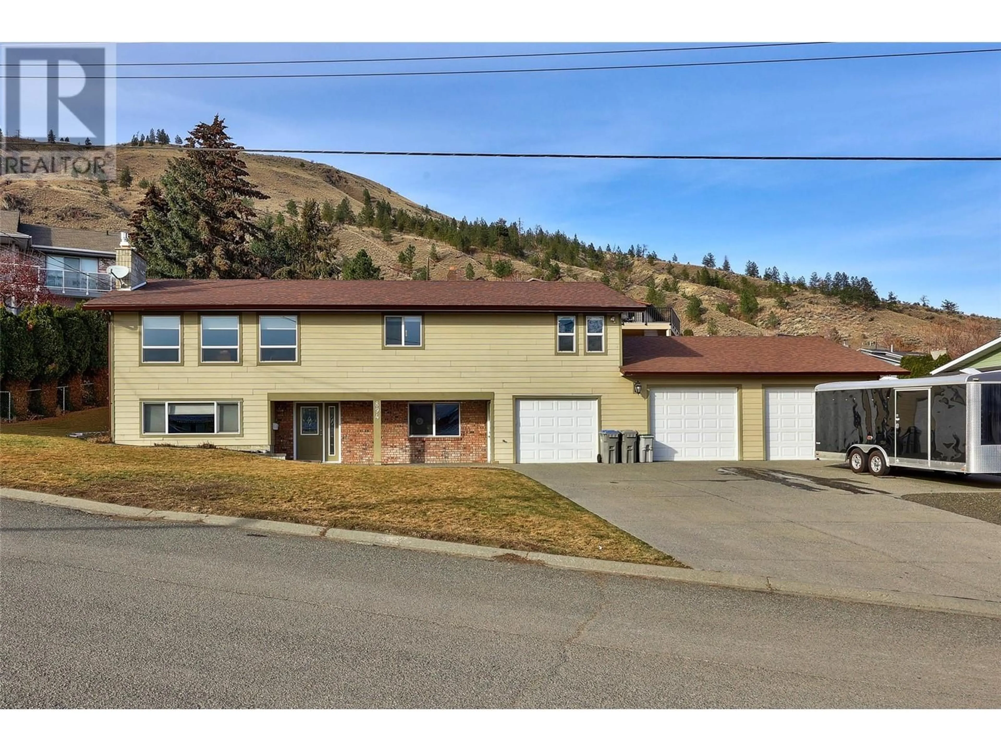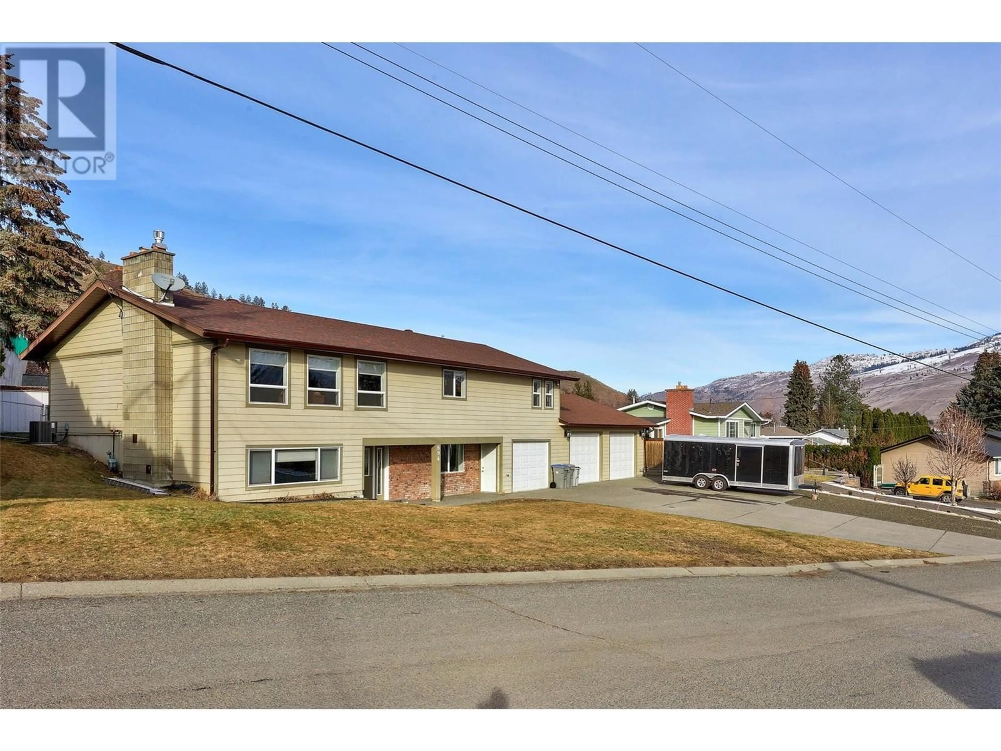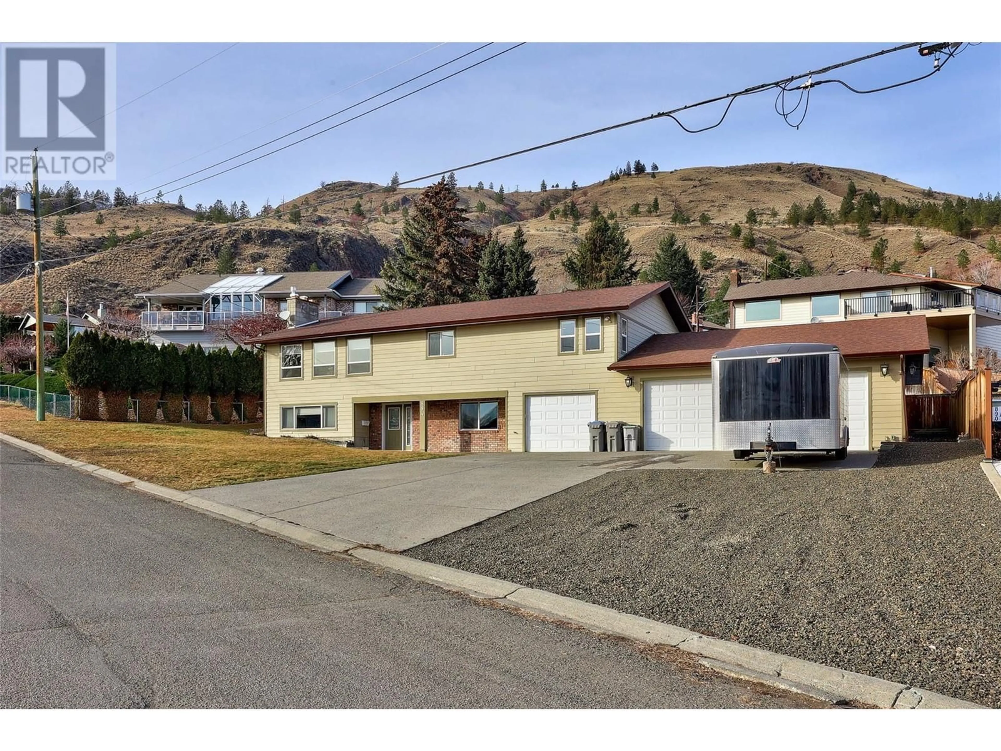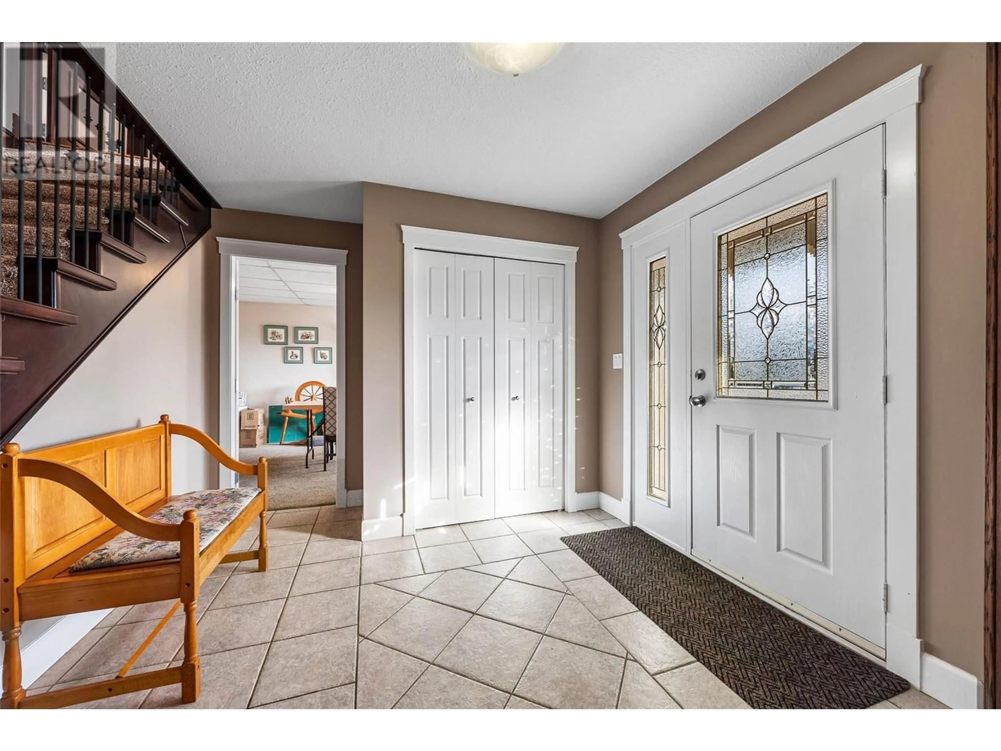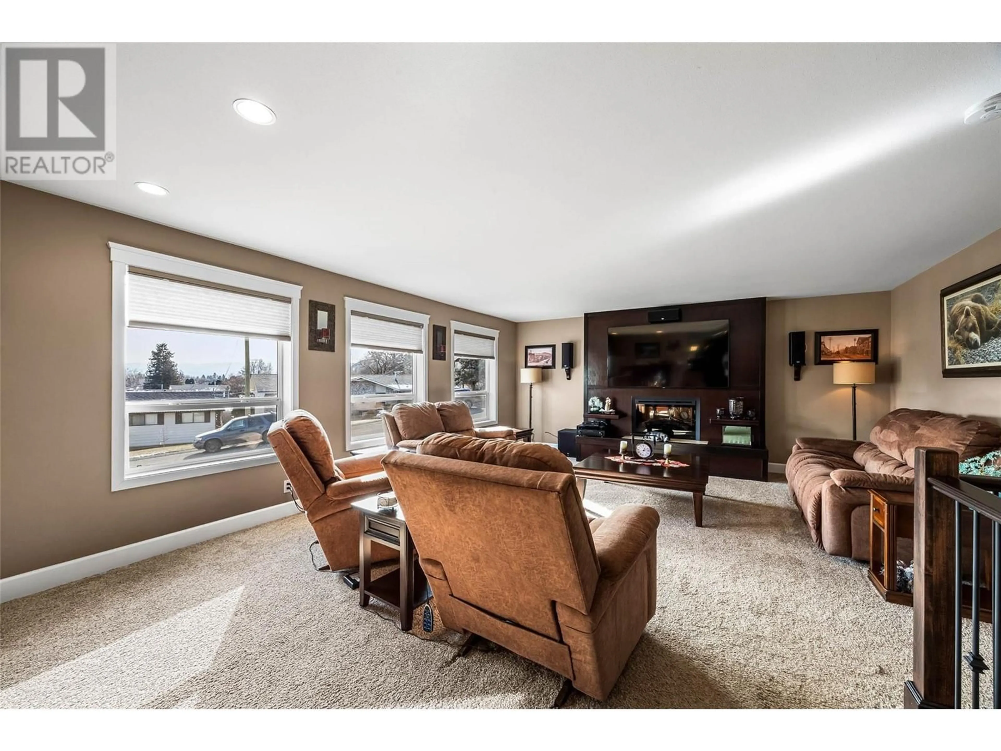894 PINE SPRINGS ROAD, Kamloops, British Columbia V2B6R2
Contact us about this property
Highlights
Estimated ValueThis is the price Wahi expects this property to sell for.
The calculation is powered by our Instant Home Value Estimate, which uses current market and property price trends to estimate your home’s value with a 90% accuracy rate.Not available
Price/Sqft$306/sqft
Est. Mortgage$3,951/mo
Tax Amount ()$5,752/yr
Days On Market66 days
Description
Welcome to 894 Pine Springs, a stunning 3-bedroom, 3-bathroom residence that epitomizes comfort and modern living. Nestled in a highly sought-after, family-friendly neighbourhood of Westsyde. Built in 1983, this exceptional property has undergone extensive updates so step into the heart of the home the fully renovated and expanded kitchen featuring premium granite countertops, a gas stove, and a generous 10-foot granite island that invites culinary creativity. The adjoining living and dining room areas are bathed in natural light. The spacious master bedroom is complete with a luxurious ensuite bathroom with a separate shower, and a deep soaking jetted tub, providing a spa-like experience. Downstairs features more space with a gas fireplace and a bar to unwind with one of the coolest bathrooms ever. Outside discover a low-maintenance backyard and a perfect spot for a BBQ and entertaining. Additional highlights include a spacious, heated 3-car garage, complete with hot water access while being a true haven for car enthusiasts or hobbyists. With a 200 amp service, including a sub-panel and 220 power. Newer updates include; flooring, energy-efficient windows, Hardy Board outside, high-quality window coverings. The upgraded exposed aggregate driveway has been widened for ample parking, and a beautifully tiered yard with U/G sprinklers that’s easy to maintain. So do not miss this incredible opportunity! (id:39198)
Property Details
Interior
Features
Second level Floor
Bedroom
10' x 12'Full bathroom
Full ensuite bathroom
Primary Bedroom
13'5'' x 14'Exterior
Parking
Garage spaces -
Garage type -
Total parking spaces 3
Property History
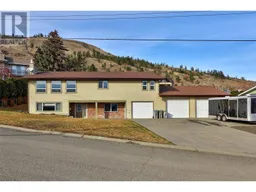 52
52
