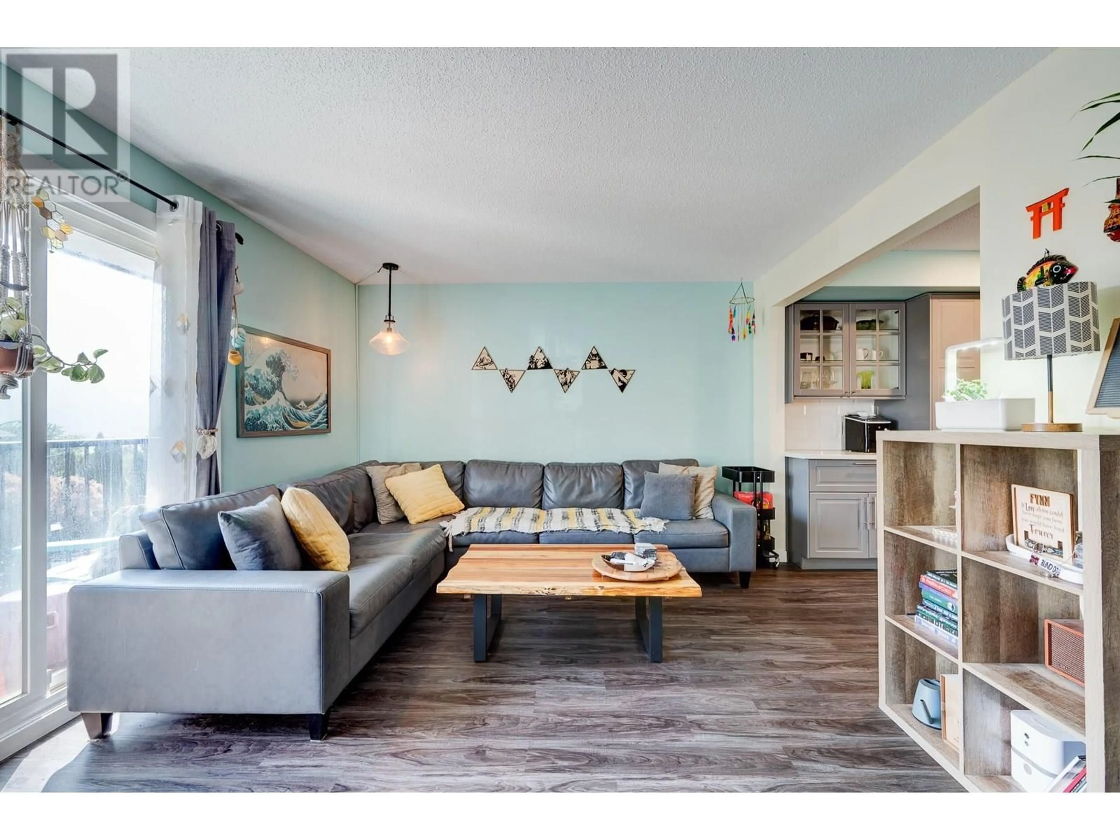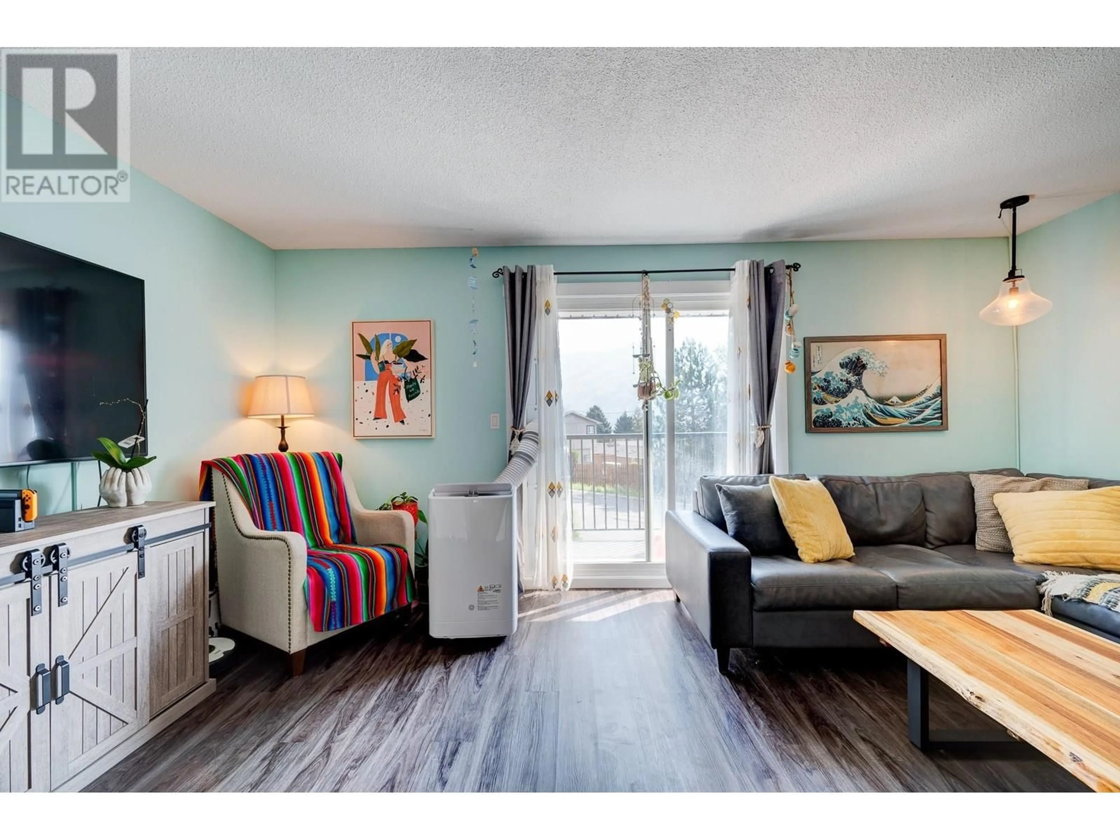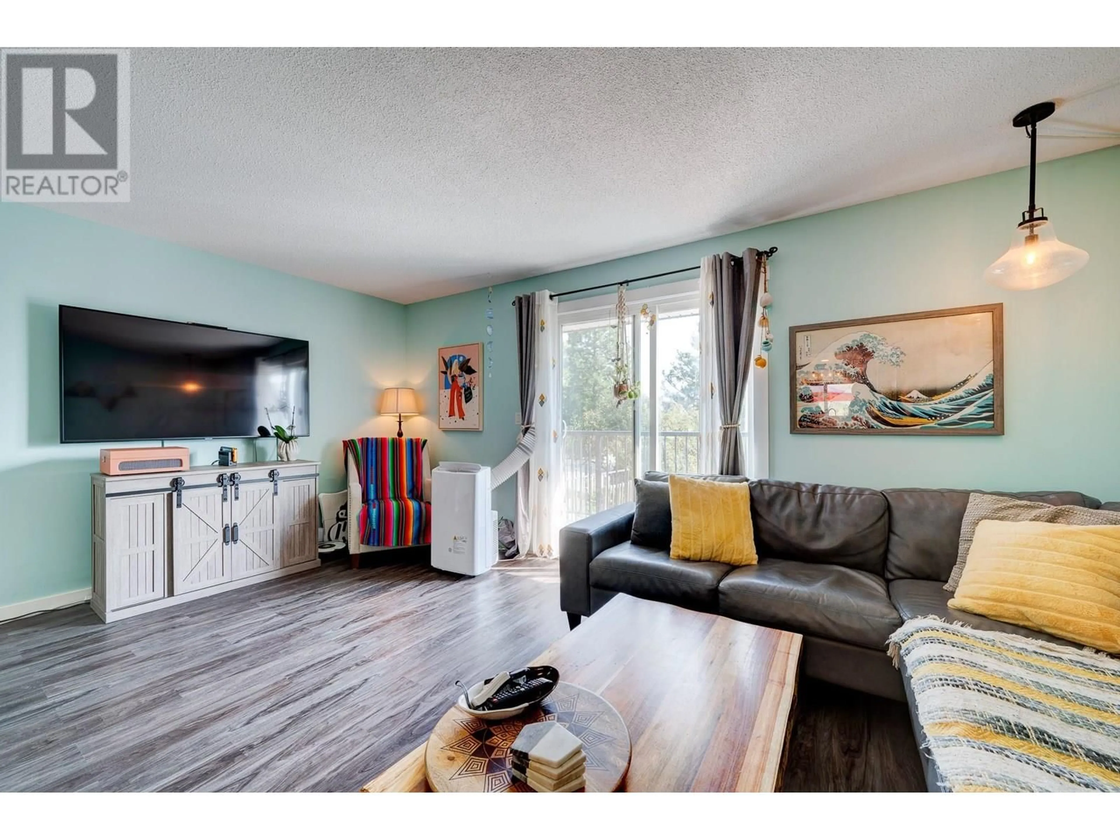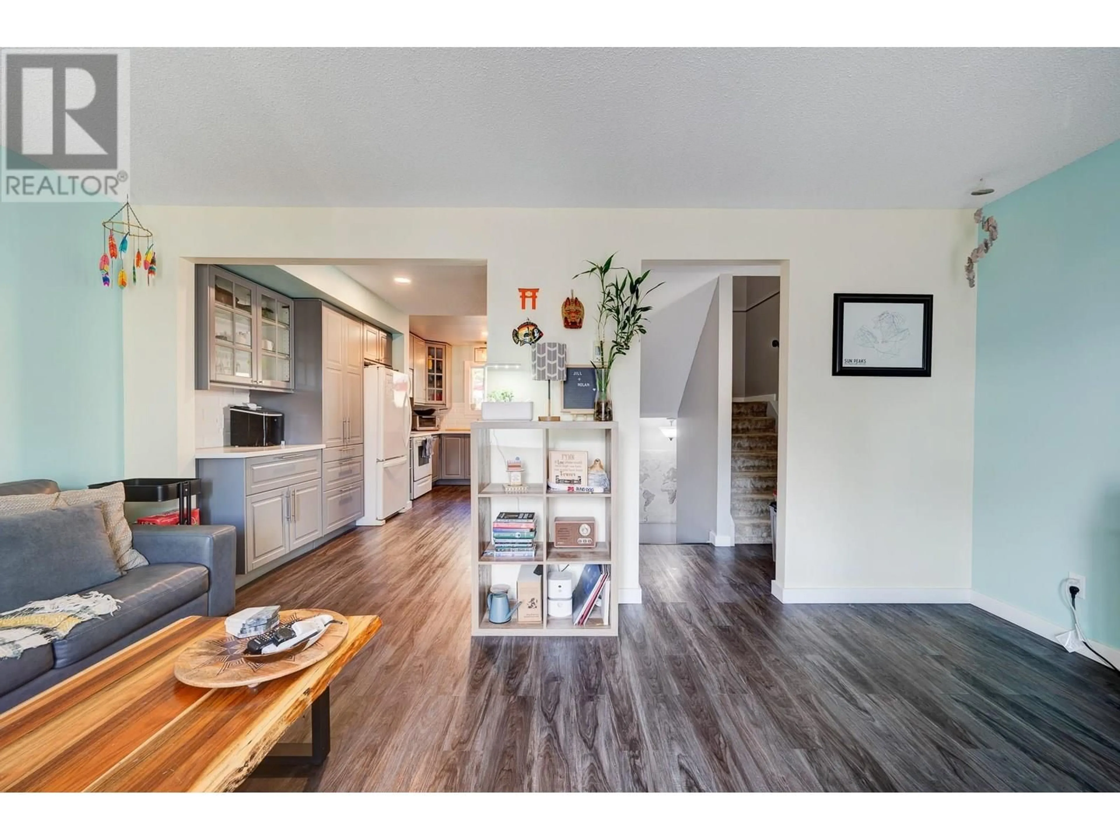879 MCQUEEN DRIVE, Kamloops, British Columbia V2B7X8
Contact us about this property
Highlights
Estimated valueThis is the price Wahi expects this property to sell for.
The calculation is powered by our Instant Home Value Estimate, which uses current market and property price trends to estimate your home’s value with a 90% accuracy rate.Not available
Price/Sqft$371/sqft
Monthly cost
Open Calculator
Description
Why pay rent? Get your foot in the door in this great for the first time home buyer or an investment opportunity. Well-maintained unit in a small, professionally managed strata! Freshly updated paint and flooring create a welcoming feel throughout. Kitchen and bathroom both renovated in 2018 for modern comfort. New roof in 2025 and updated windows already completed. Flexible completion available! Enjoy a private patio off kitchen with private access and secure storage behind the carport. All appliances can stay for added convenience. Pets allowed with restrictions. No rental restrictions. All measurements are approximate. Please call today for more information or to arrange a viewing. (id:39198)
Property Details
Interior
Features
Basement Floor
Storage
8'7'' x 16'2''Storage
9'6'' x 7'2''Foyer
6'4'' x 8'Exterior
Parking
Garage spaces -
Garage type -
Total parking spaces 3
Condo Details
Inclusions
Property History
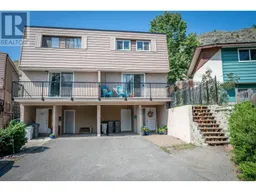 19
19

