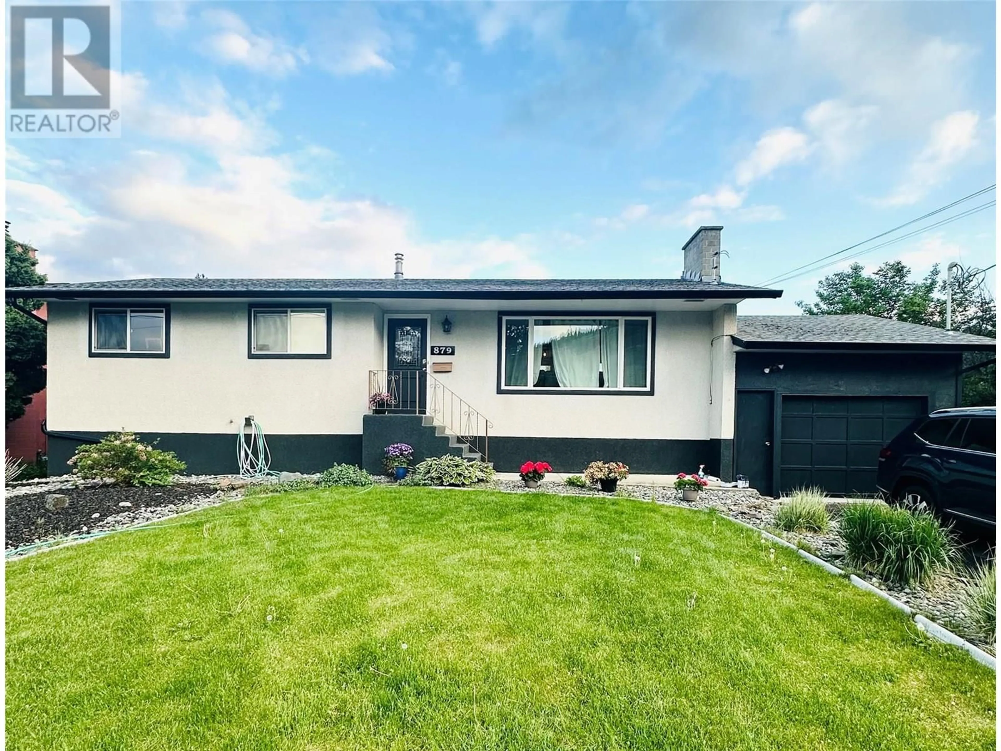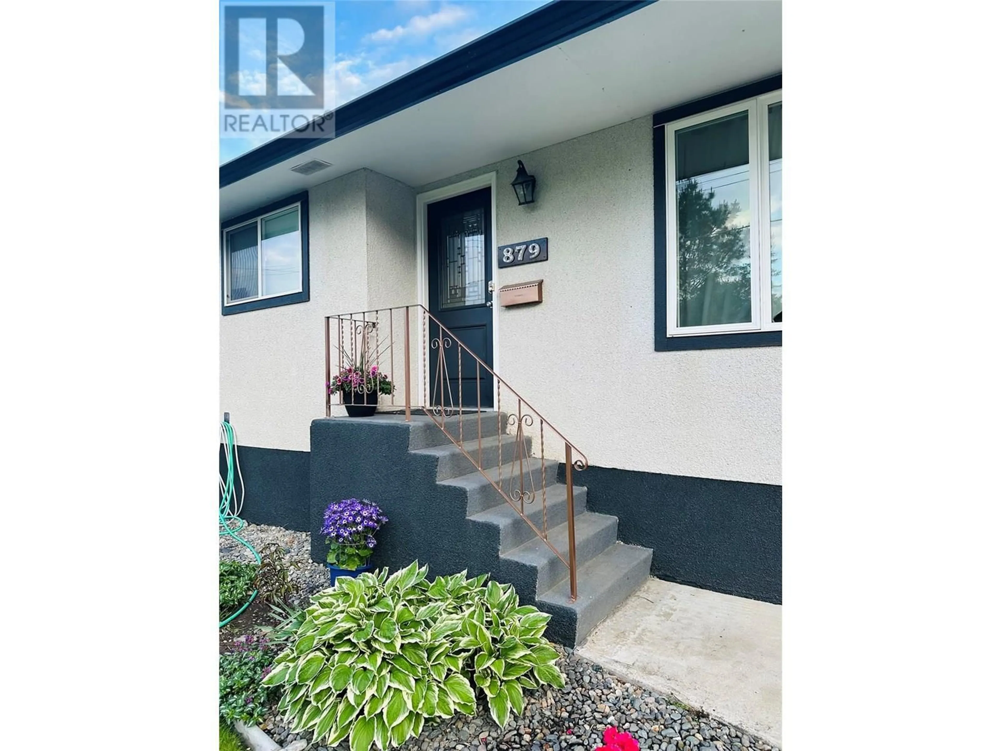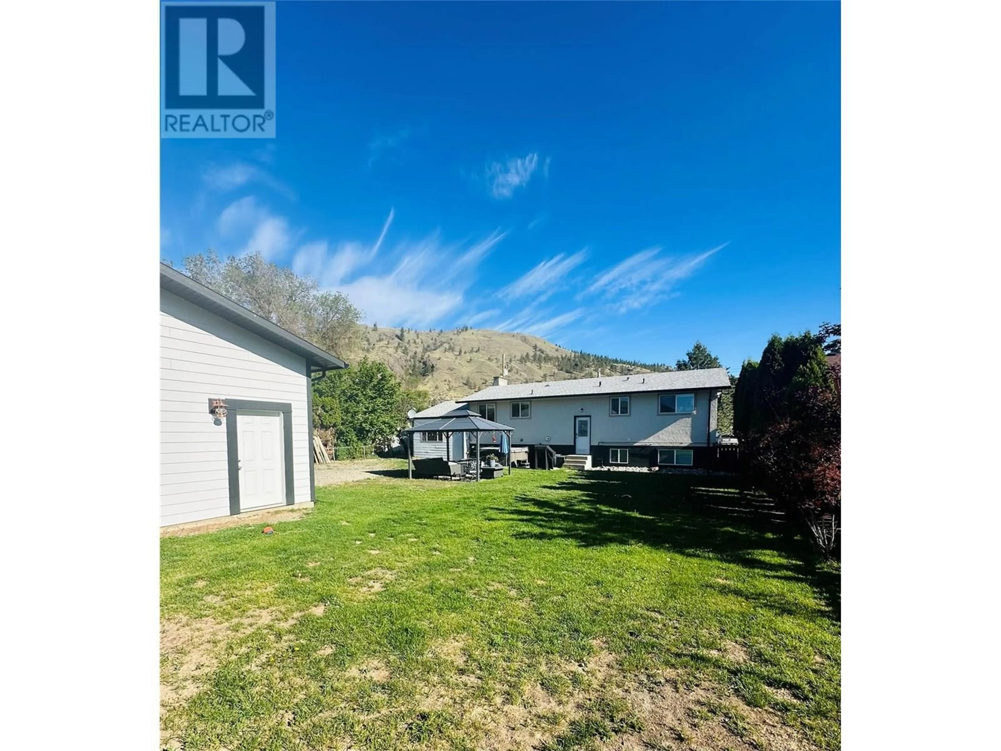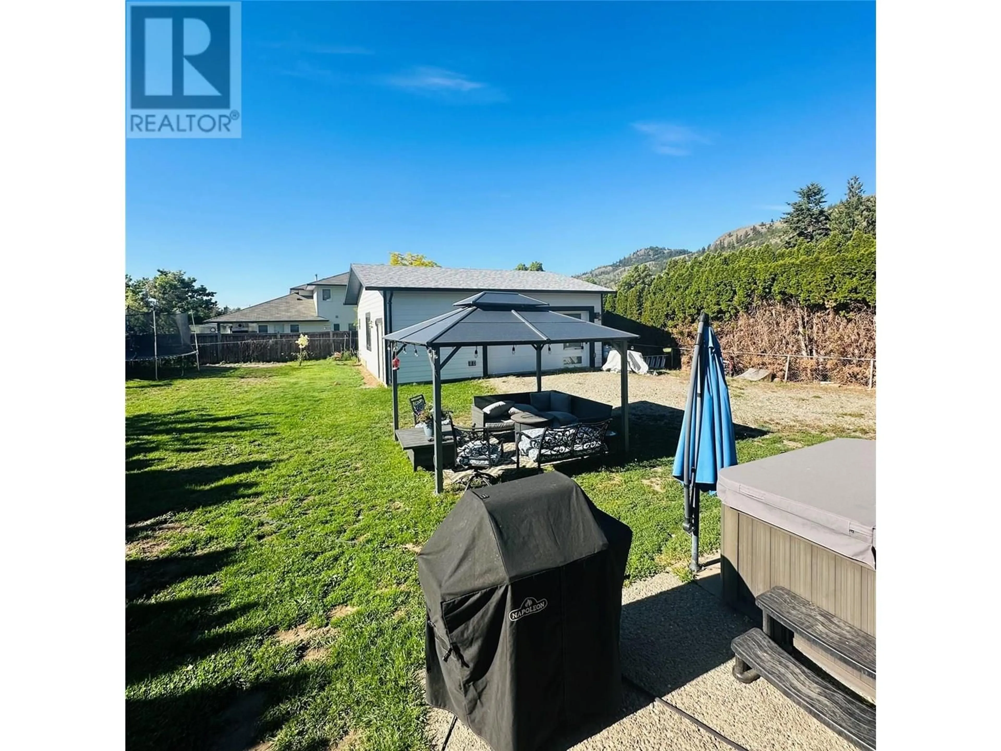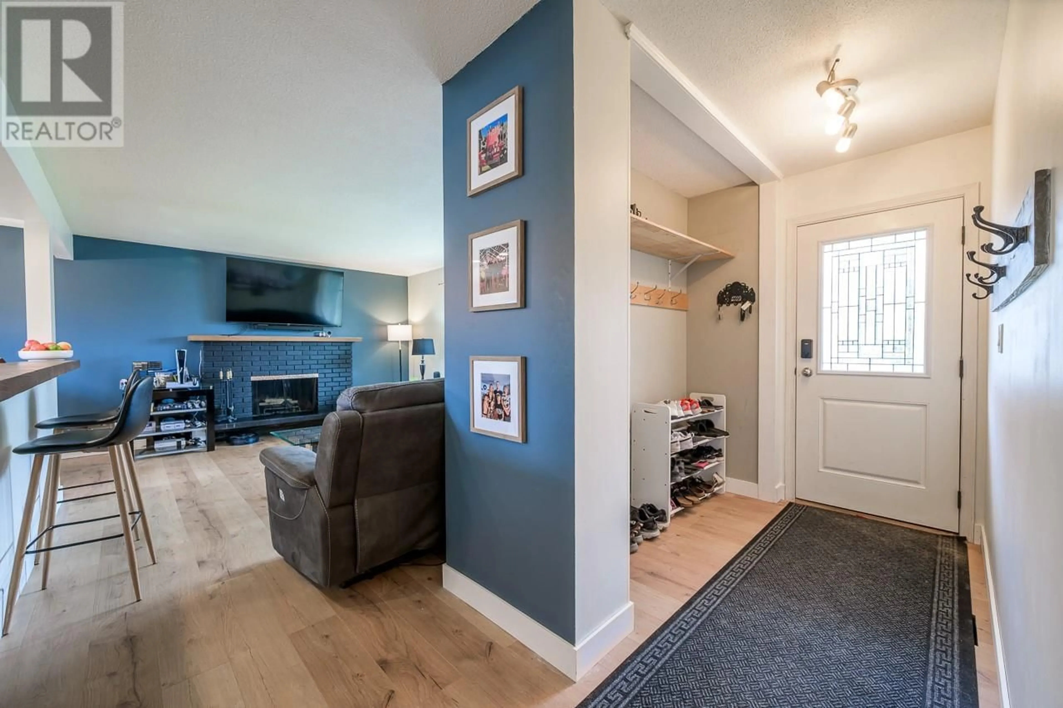879 DEVER DRIVE, Kamloops, British Columbia V2B6P9
Contact us about this property
Highlights
Estimated valueThis is the price Wahi expects this property to sell for.
The calculation is powered by our Instant Home Value Estimate, which uses current market and property price trends to estimate your home’s value with a 90% accuracy rate.Not available
Price/Sqft$381/sqft
Monthly cost
Open Calculator
Description
You will love the location of this great family home. Close to schools, recreation, shopping and transit. The upper floor boasts three good sized bedrooms, a modernized bathroom with heated floor, and an inviting open-concept layout complete with a charming wood-burning fireplace. On the lower level, you'll find a comfortable two-bedroom suite with its own updated bathroom and kitchen. Shared laundry. The property is enhanced by a fully fenced yard, an attached garage, and a detached 28 x 30 Dream Shop featuring 12’ ceilings, two piece bathroom, radiant heated floor with 5 zones through a tankless water gas heater, additional features include an outside 30 amp RV Plug and inside features a large mix of 220v and 110v outlets and airlines plumbed in walls . Notable updates include sleek modern windows (installed in 2014), a 60-gallon hot water tank (added in 2017), and a robust 200-amp electrical system. All measurements are approximate. Please call today for more information or to view. (id:39198)
Property Details
Interior
Features
Additional Accommodation Floor
Bedroom
9'6'' x 11'5''Primary Bedroom
8'6'' x 13'11''Other
7'8'' x 12'7''Living room
8'11'' x 15'11''Exterior
Parking
Garage spaces -
Garage type -
Total parking spaces 5
Property History
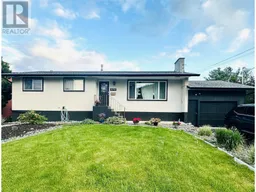 34
34
