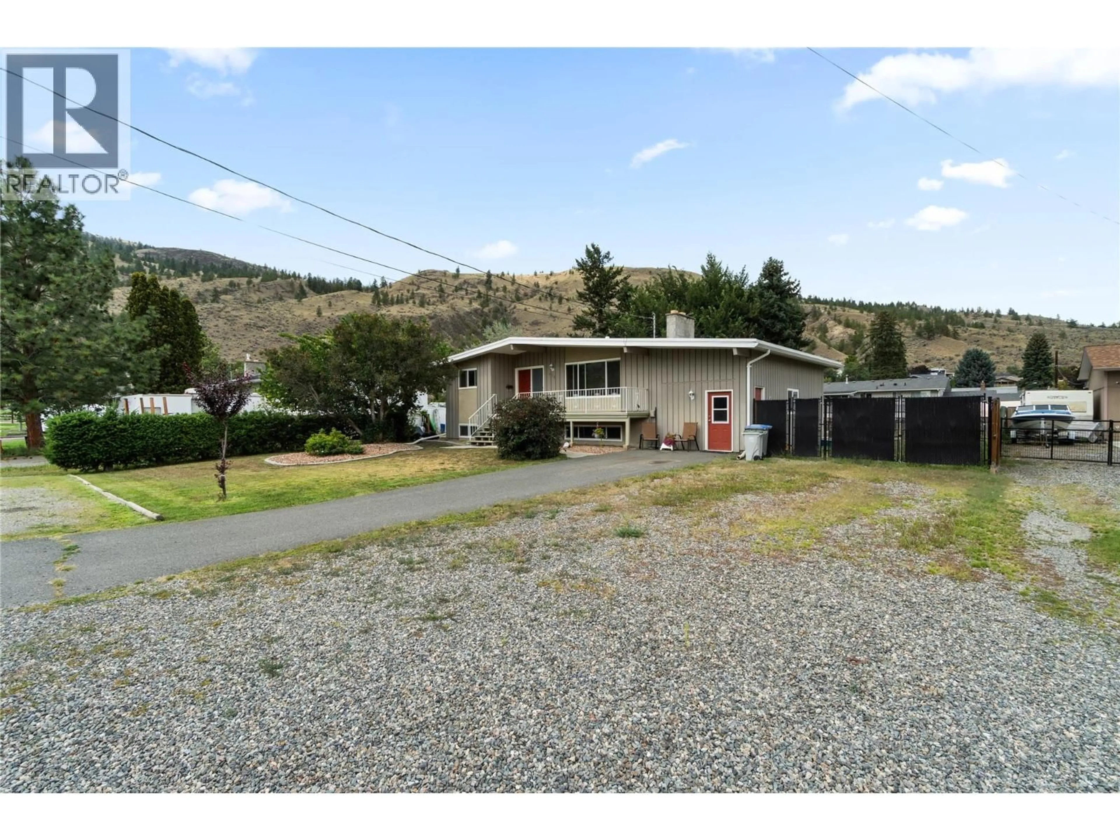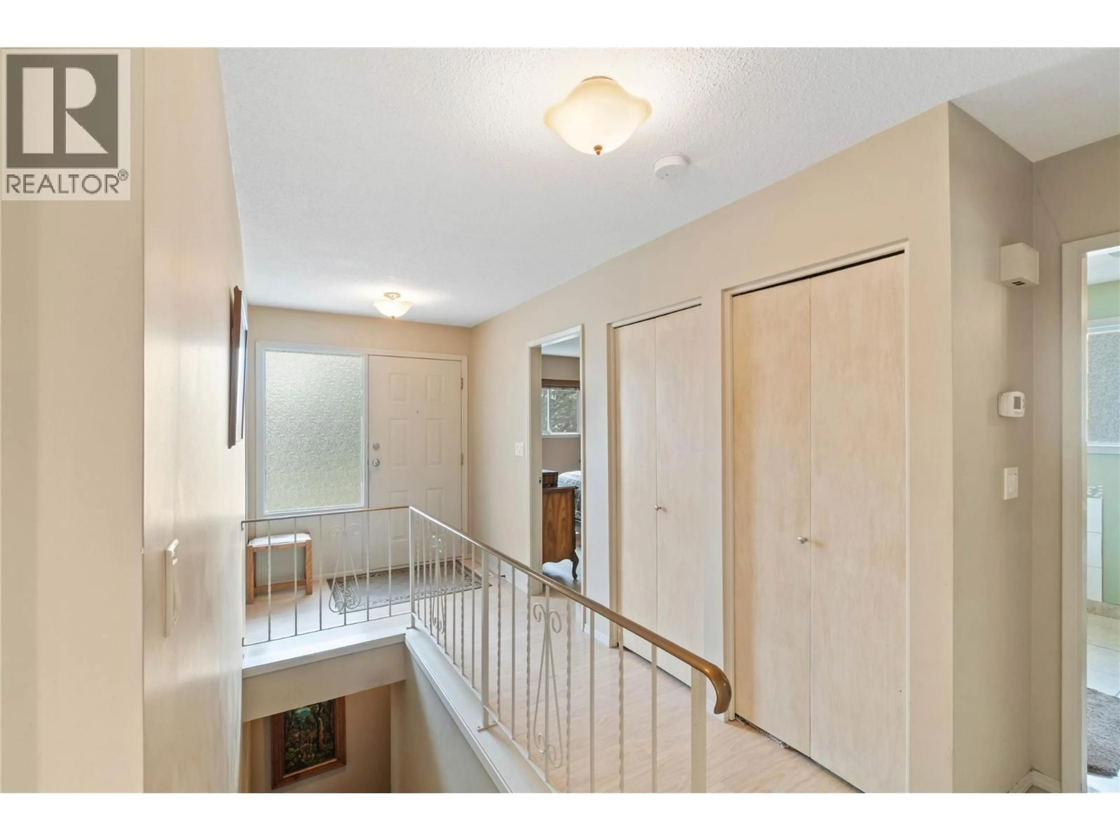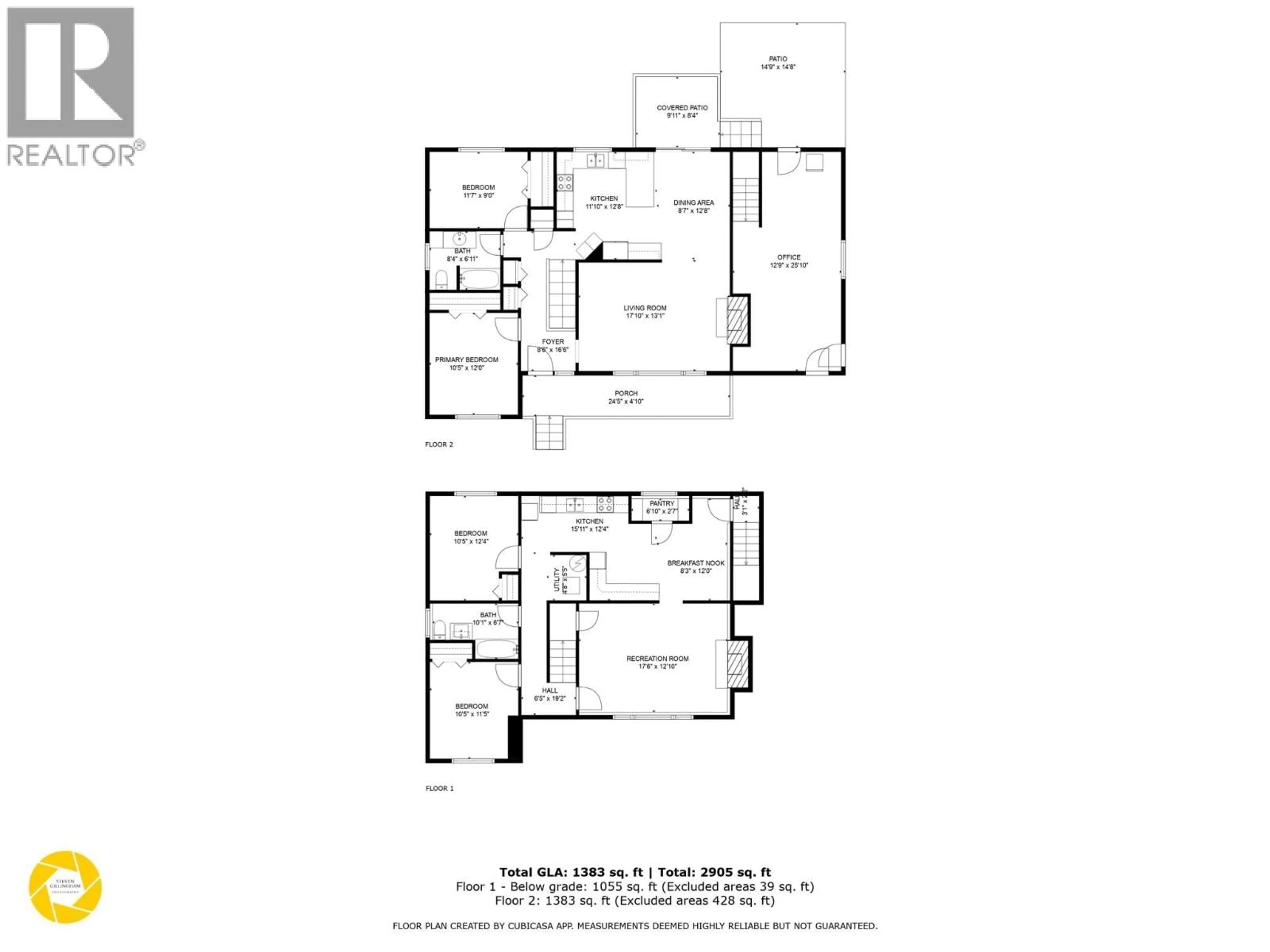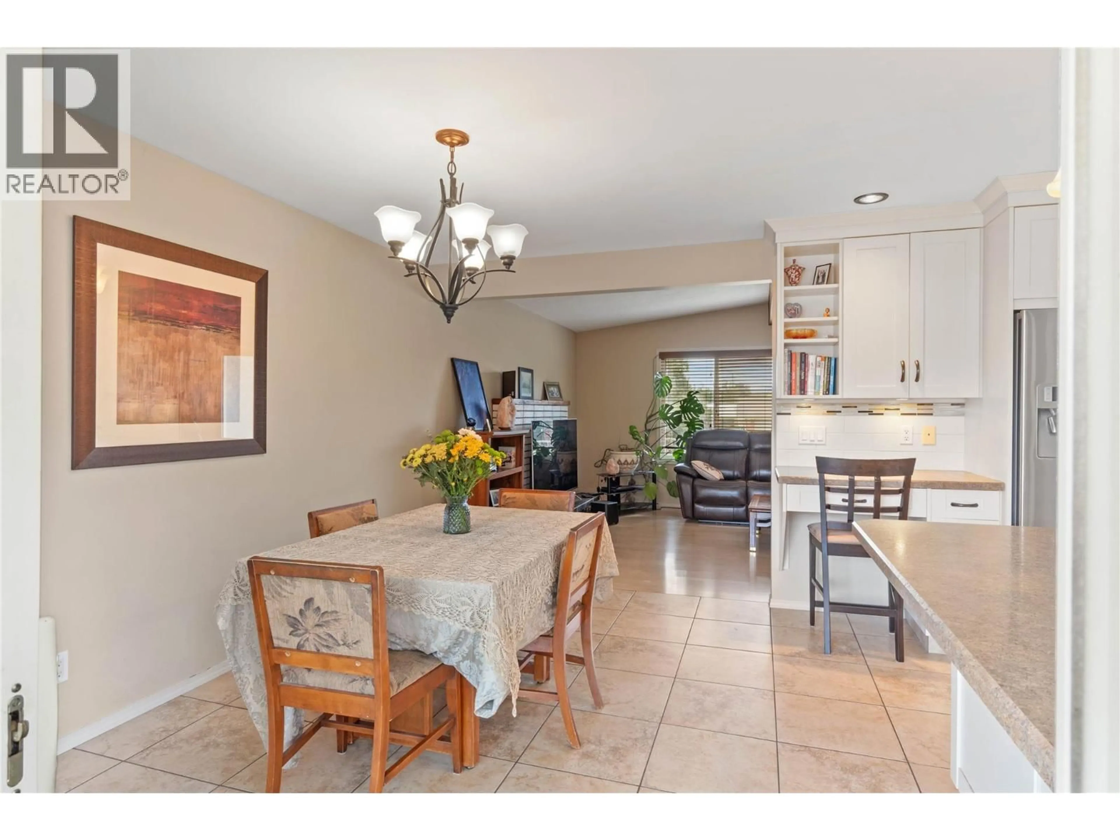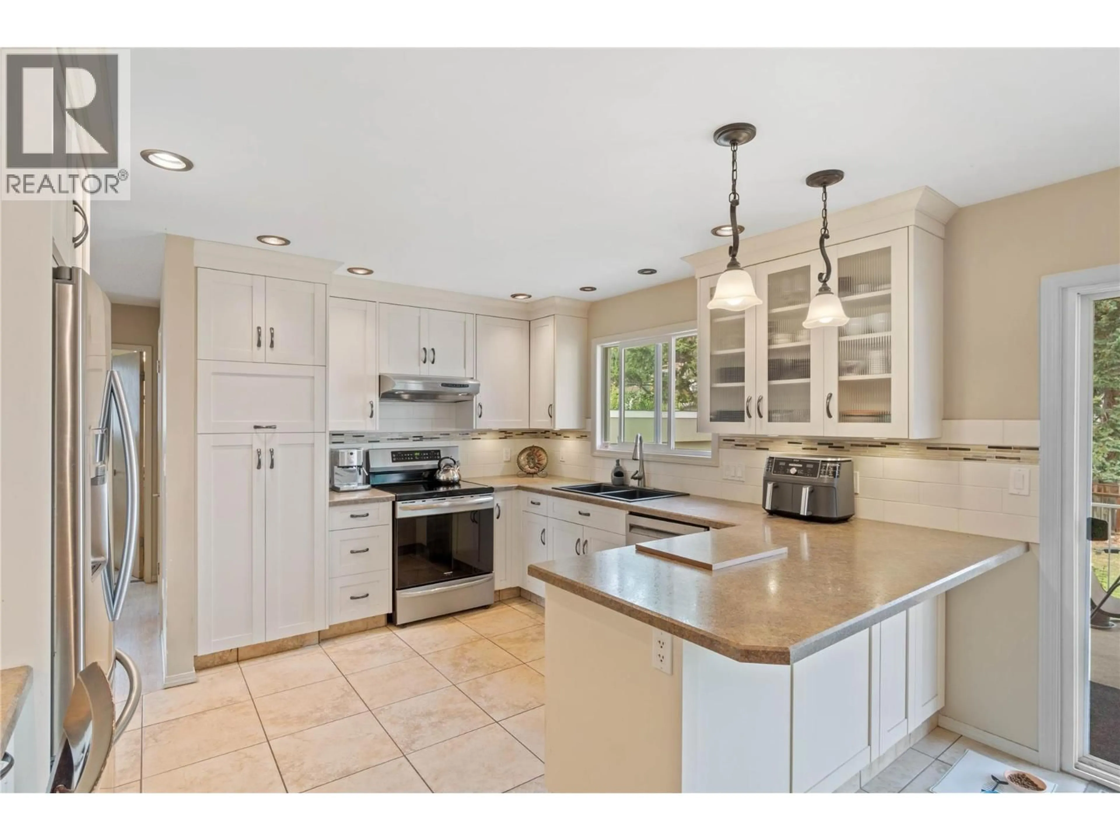874 DEVER DRIVE, Kamloops, British Columbia V2B6R1
Contact us about this property
Highlights
Estimated valueThis is the price Wahi expects this property to sell for.
The calculation is powered by our Instant Home Value Estimate, which uses current market and property price trends to estimate your home’s value with a 90% accuracy rate.Not available
Price/Sqft$283/sqft
Monthly cost
Open Calculator
Description
Tucked away on a quiet street in the heart of Westsyde, this immaculate 4 bedroom, 2 bathroom home blends character with practicality. The main level features a cozy living room with wood beam detail. While the attached dining offers walk out access to the back deck. The bright kitchen has had upgrades by Excel and is designed for both function and style. With plenty of cabinetry, a pantry with pull out drawers and built in spice rack, as well as a built in china cabinet no detail was left out. 2 good sized bedrooms and a full 4pc bathroom round out this floor. Downstairs, the fully finished 2 bedroom inlaw suite includes its own kitchen, stacking laundry and a full 4pc bathroom. Making it ideal for extended family or rental income. A generous music room/office that was once upon a time a garage adds flexibility to the home. Recent updates include a new roof (2024), hot water tank (2024), updated bathrooms and a refreshed suite kitchen with new floors and countertops. Outside you'll find an oversized covered porch at the front, along with ample parking & mature landscaping. As well as drive through access to the fully fenced backyard that offers space for RV's and all your toys, while a new shed (2024) provides added storage. With schools, bus stop, pubs and amenities nearby, this home has something to offer everyone. (id:39198)
Property Details
Interior
Features
Basement Floor
4pc Bathroom
Bedroom
12'4'' x 10'5''Bedroom
11'5'' x 10'5''Living room
12'10'' x 17'6''Property History
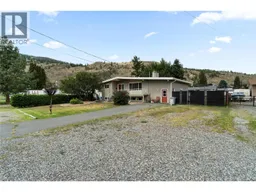 25
25
