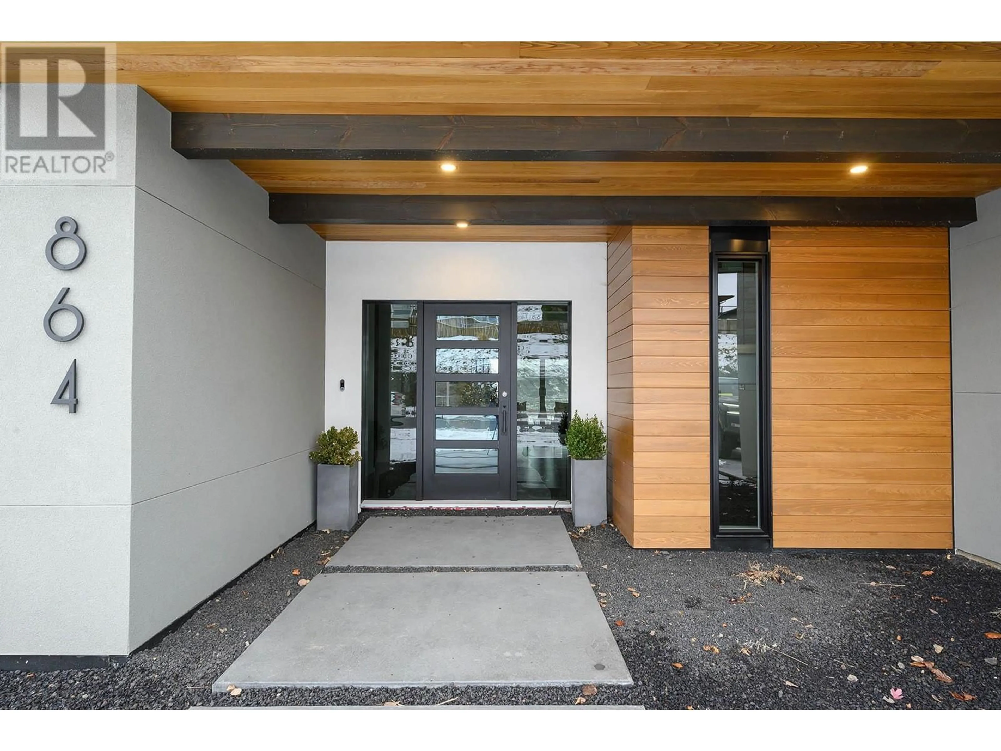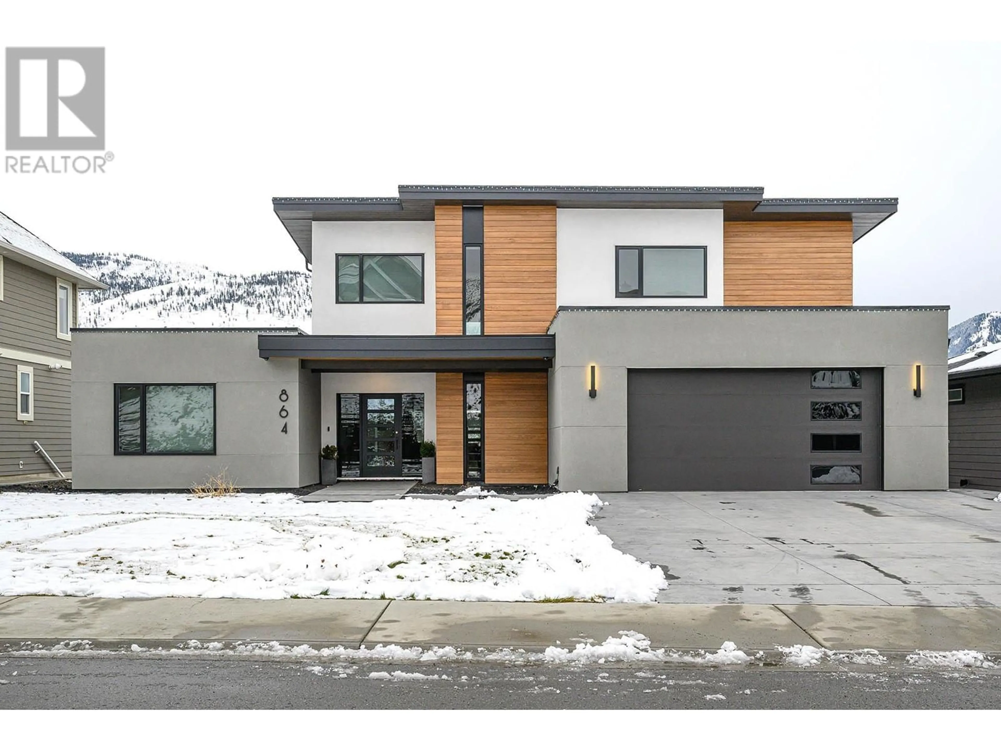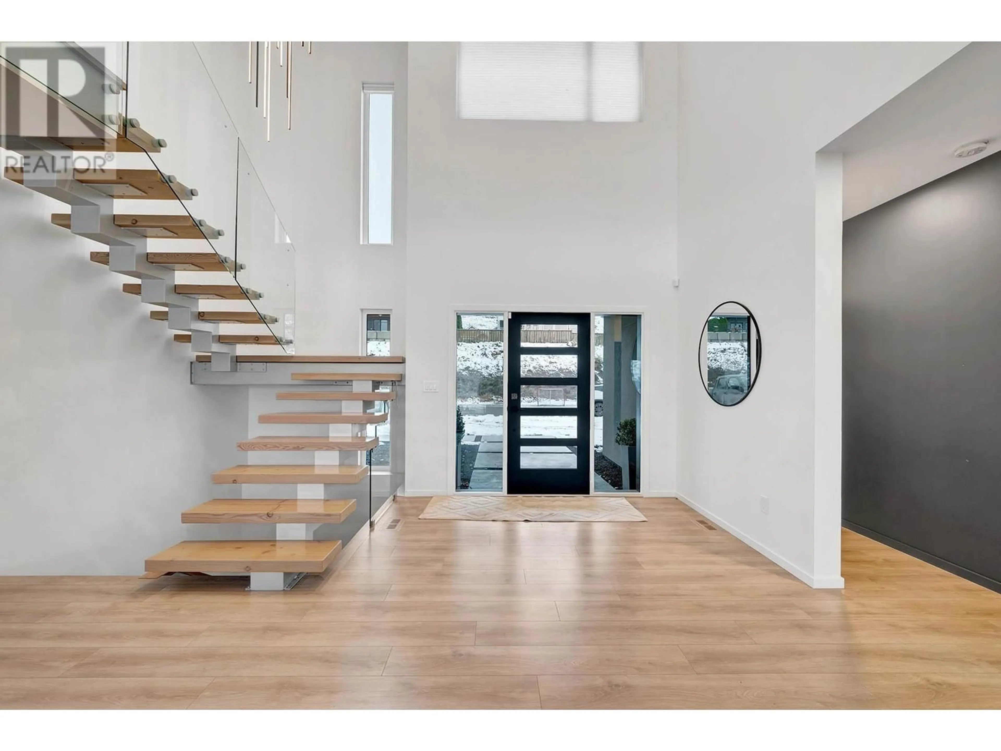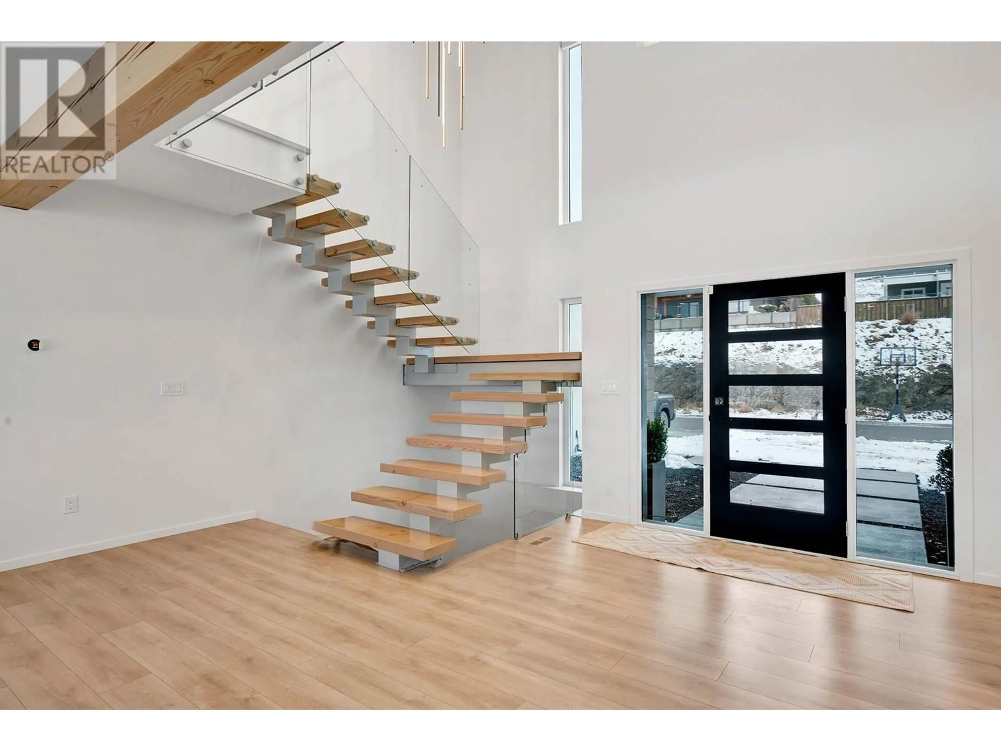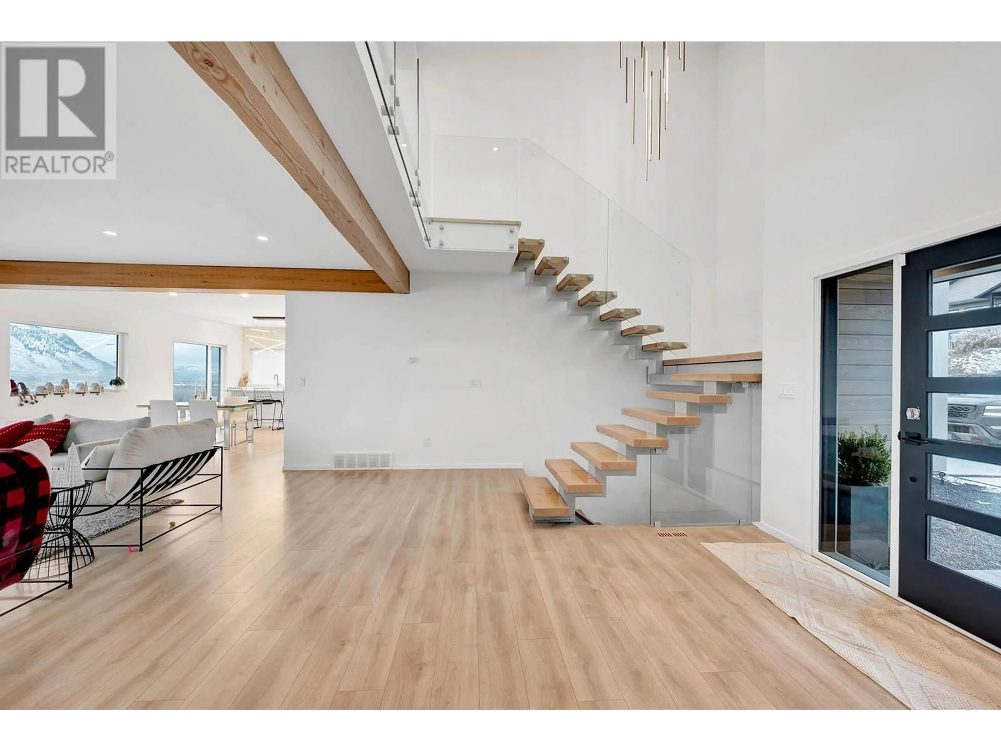864 CANTLE Drive, Kamloops, British Columbia V2B8P4
Contact us about this property
Highlights
Estimated ValueThis is the price Wahi expects this property to sell for.
The calculation is powered by our Instant Home Value Estimate, which uses current market and property price trends to estimate your home’s value with a 90% accuracy rate.Not available
Price/Sqft$417/sqft
Est. Mortgage$5,493/mo
Tax Amount ()-
Days On Market78 days
Description
Discover this stunning, modern home, only 4 years old, nestled in a prime location with breathtaking panoramic city and river views. Thoughtfully designed with an open-concept layout, this property exudes contemporary elegance at every turn. Step into the heart of the home—a chef’s dream kitchen featuring a walk-in pantry, sleek stainless steel appliances, and a spacious island perfect for entertaining. Cozy up by the impressive gas fireplace or enjoy the beautifully stamped concrete patios and sundecks for seamless indoor-outdoor living. The upper-level primary suite is a true retreat, boasting a massive walk-in closet, a spa-inspired ensuite, and a unique bed divider wall. This floor also offers its own bright living room for added privacy. The main floor is equally impressive, with two bedrooms connected by a Jack and Jill bath and tasteful modern décor throughout. Additional highlights include on-demand hot water, a gym-ready basement, a crawlspace for storage, and a golfer's dream putting green in the backyard. The oversized double garage and rear yard access add convenience to this exceptional home. Schedule ""A"" to accompany all offers. Don't miss the opportunity to make this remarkable property yours—schedule a viewing today! (id:39198)
Property Details
Interior
Features
Second level Floor
4pc Bathroom
Den
20'10'' x 17'5''Primary Bedroom
18'1'' x 13'5''Exterior
Features
Parking
Garage spaces 2
Garage type -
Other parking spaces 0
Total parking spaces 2
Property History
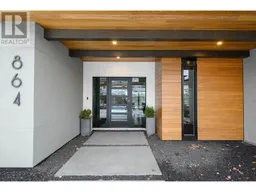 92
92
