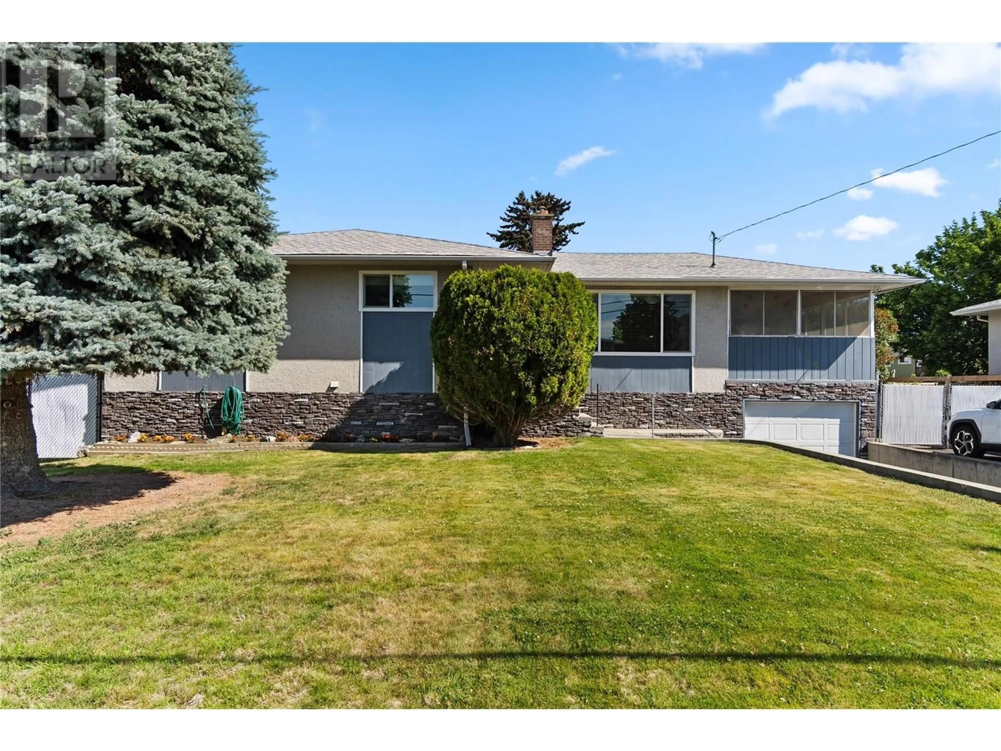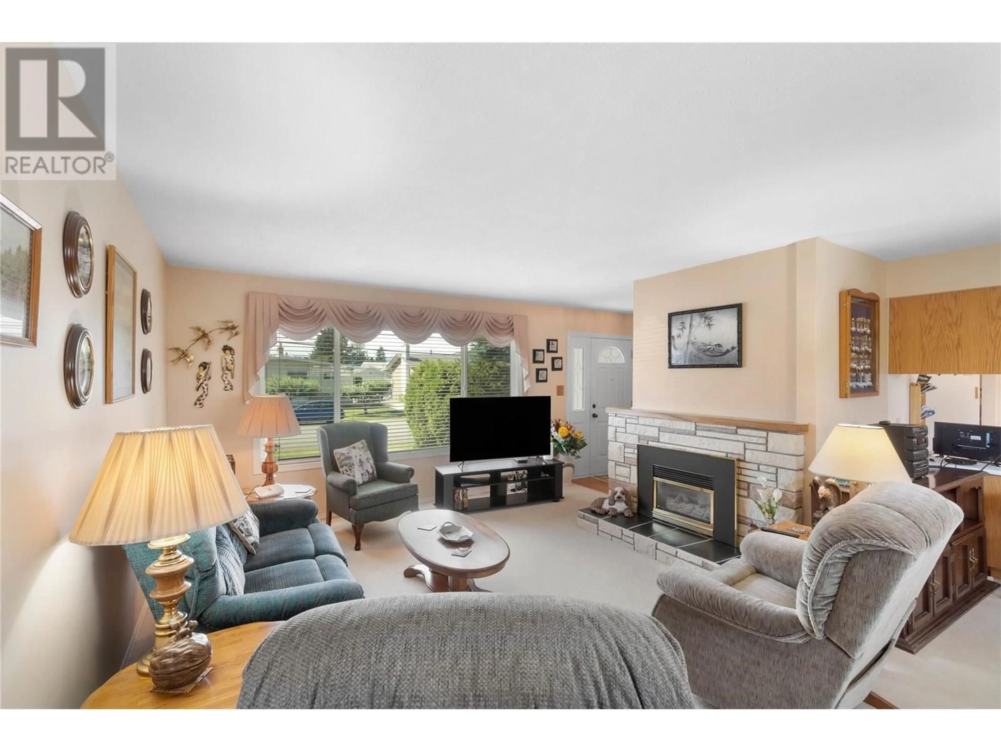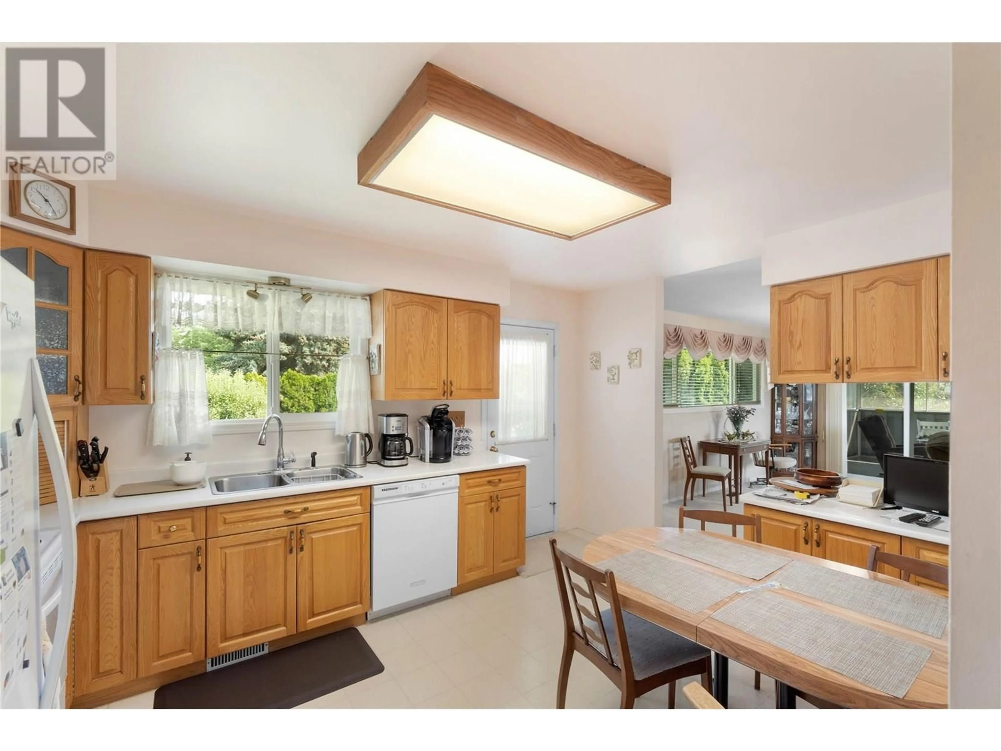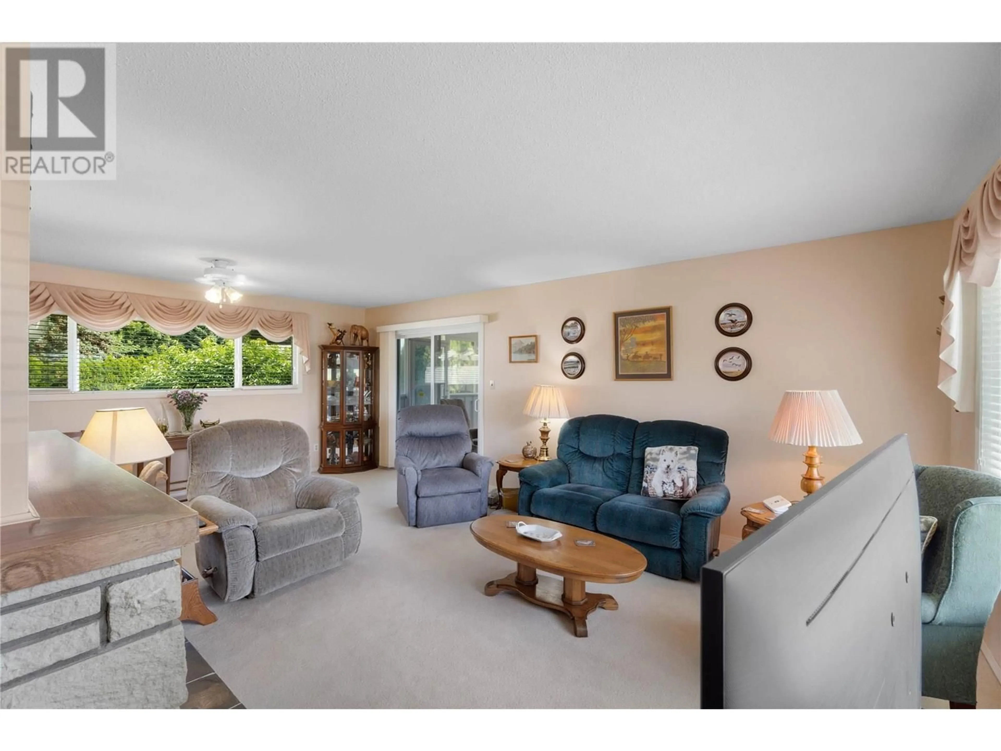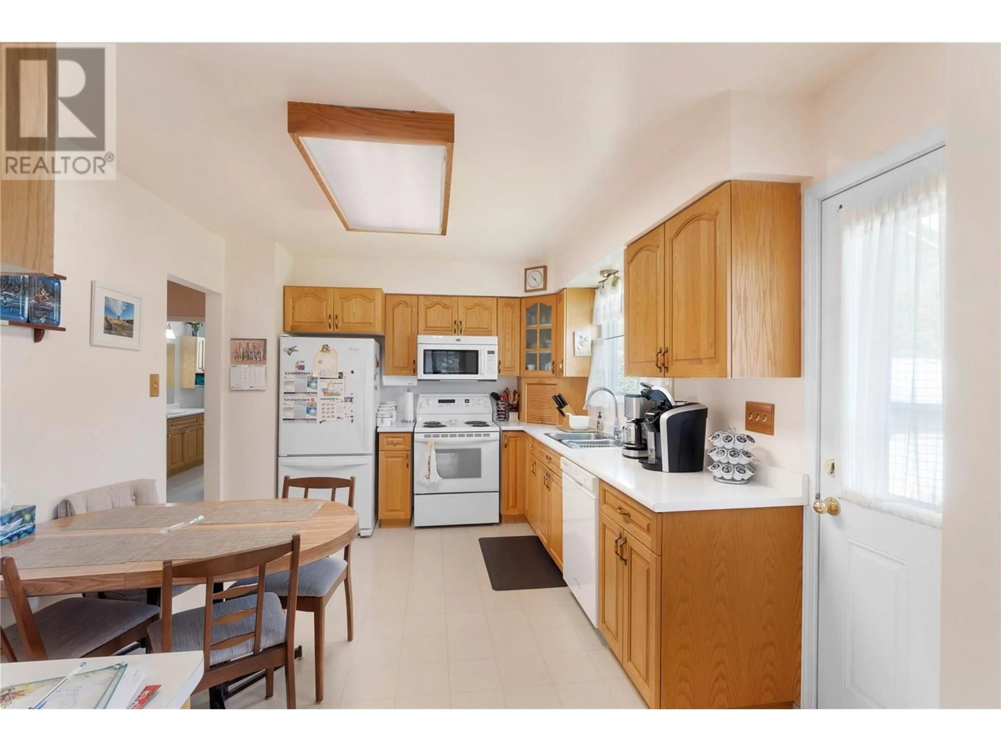846 SICAMORE DRIVE, Kamloops, British Columbia V2B6S2
Contact us about this property
Highlights
Estimated valueThis is the price Wahi expects this property to sell for.
The calculation is powered by our Instant Home Value Estimate, which uses current market and property price trends to estimate your home’s value with a 90% accuracy rate.Not available
Price/Sqft$308/sqft
Monthly cost
Open Calculator
Description
Immaculate Home with Pride of Ownership Throughout. You won’t find another home that has been cared for like this! This beautifully maintained property with the main large items upgraded over the years, furnace hot water tank and air/co aprox. 1 year, window and roof have been replaced, this is the perfect place to start and grow your family, featuring 3 bedrooms up and 1 down, 2 bathrooms—ideal for larger families or extra space for guests or suite potential.The main floor offers a spacious kitchen and a generous living room centred around a cozy gas fireplace. Step outside to a large sundeck, perfect for summer BBQs or relaxing evenings. The location is everything walking distance to elementary school, close to parks, shopping, and pool. Enjoy the fully fenced, immaculate yard, includes fruit trees and garden area and loads of parking—and even room to build a shop. This home truly shines and is ready for its next proud owner. Don’t miss your chance to make it yours!All meat. apron. to be verified by the Buyer. (id:39198)
Property Details
Interior
Features
Basement Floor
Utility room
8' x 10'Storage
9' x 10'Family room
15' x 20'Bedroom
9' x 11'Exterior
Parking
Garage spaces -
Garage type -
Total parking spaces 1
Property History
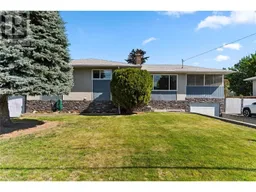 34
34
