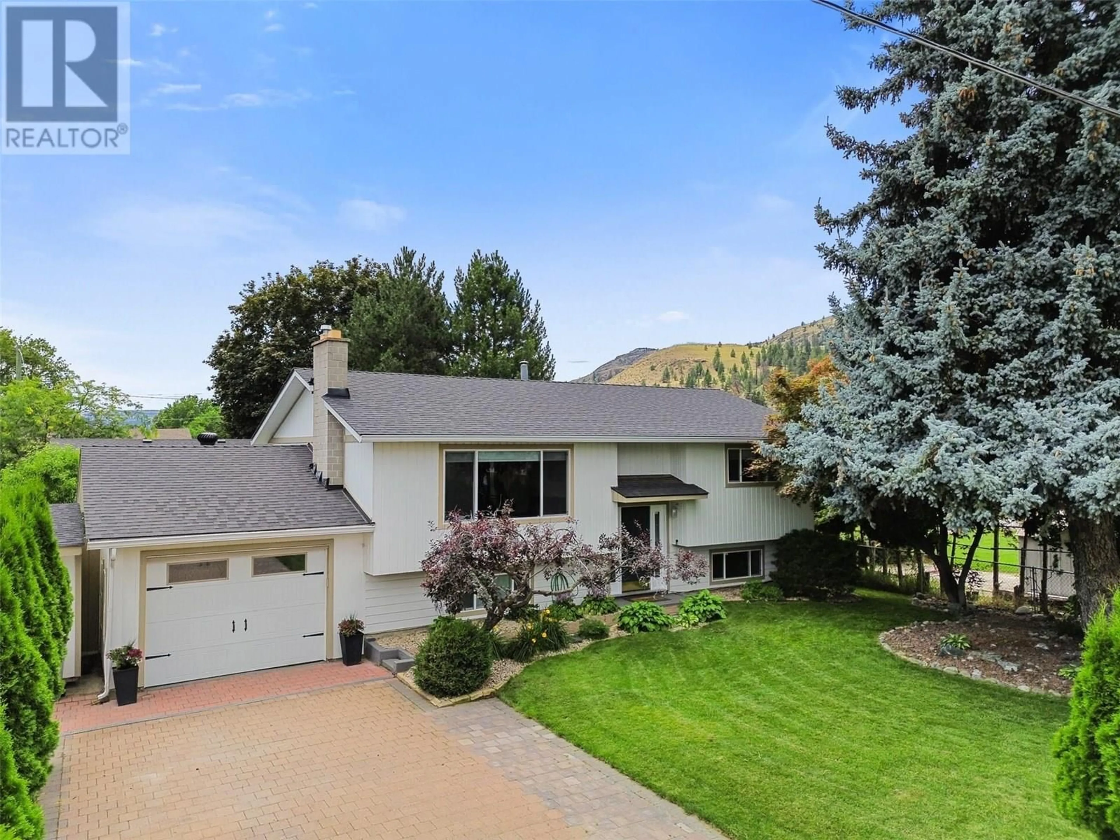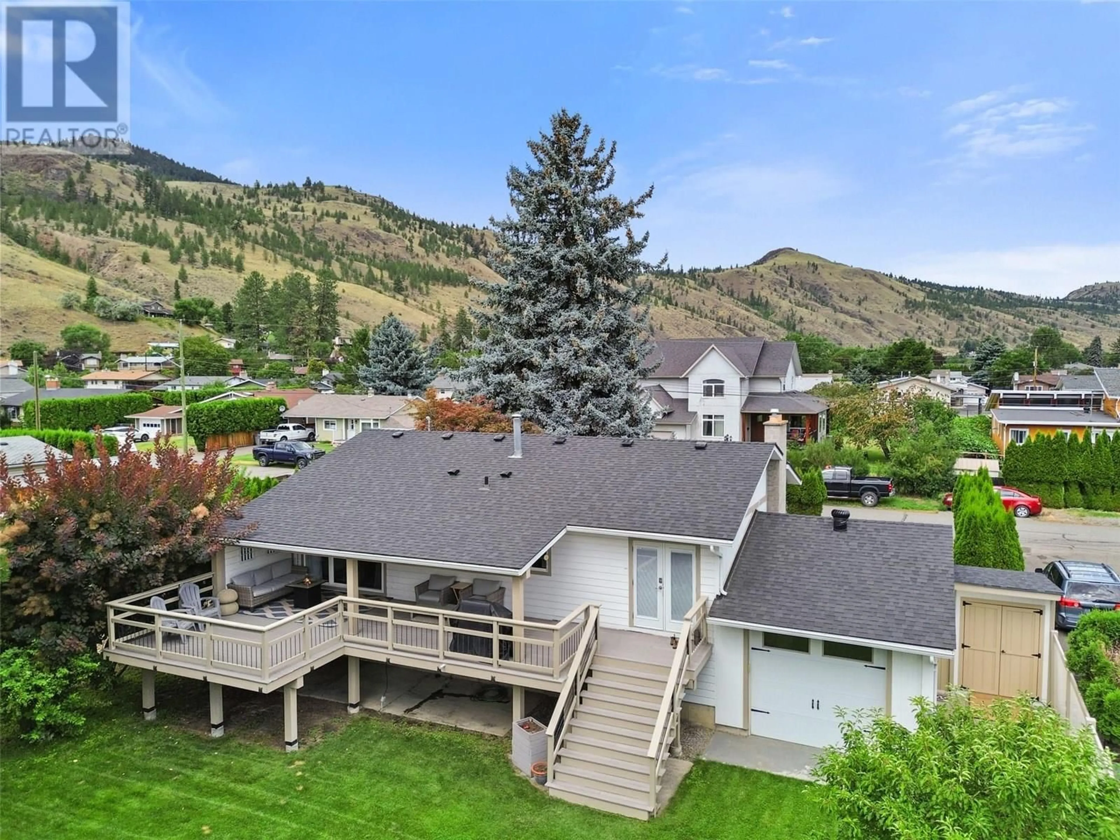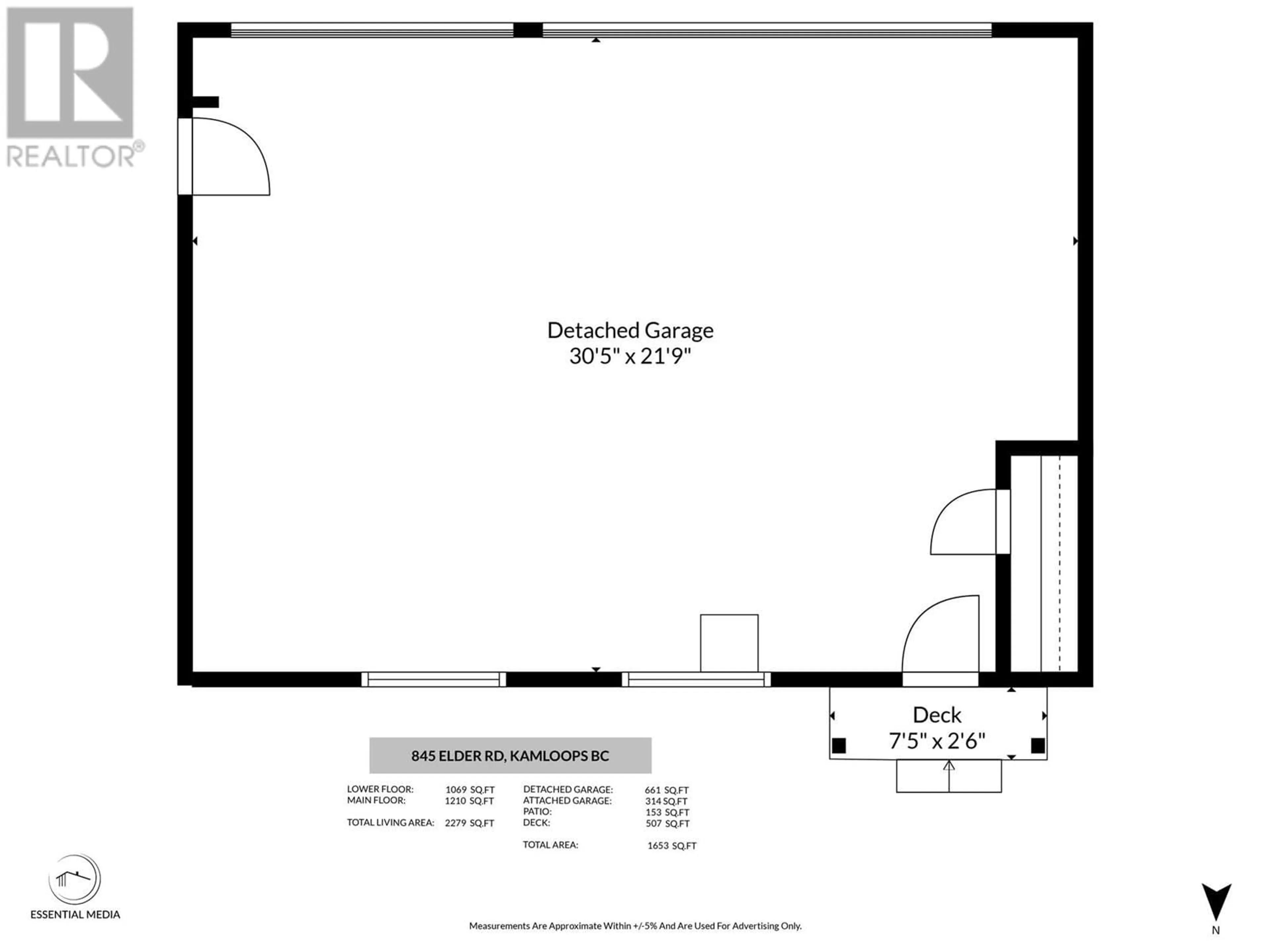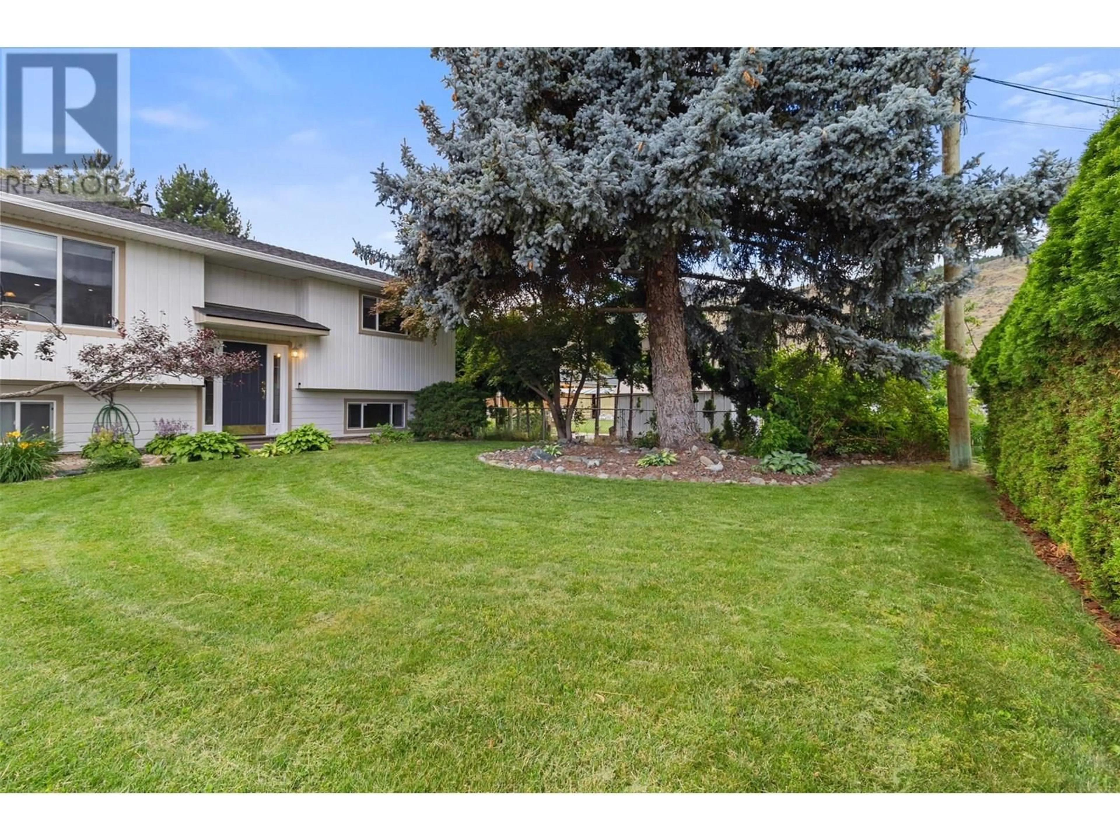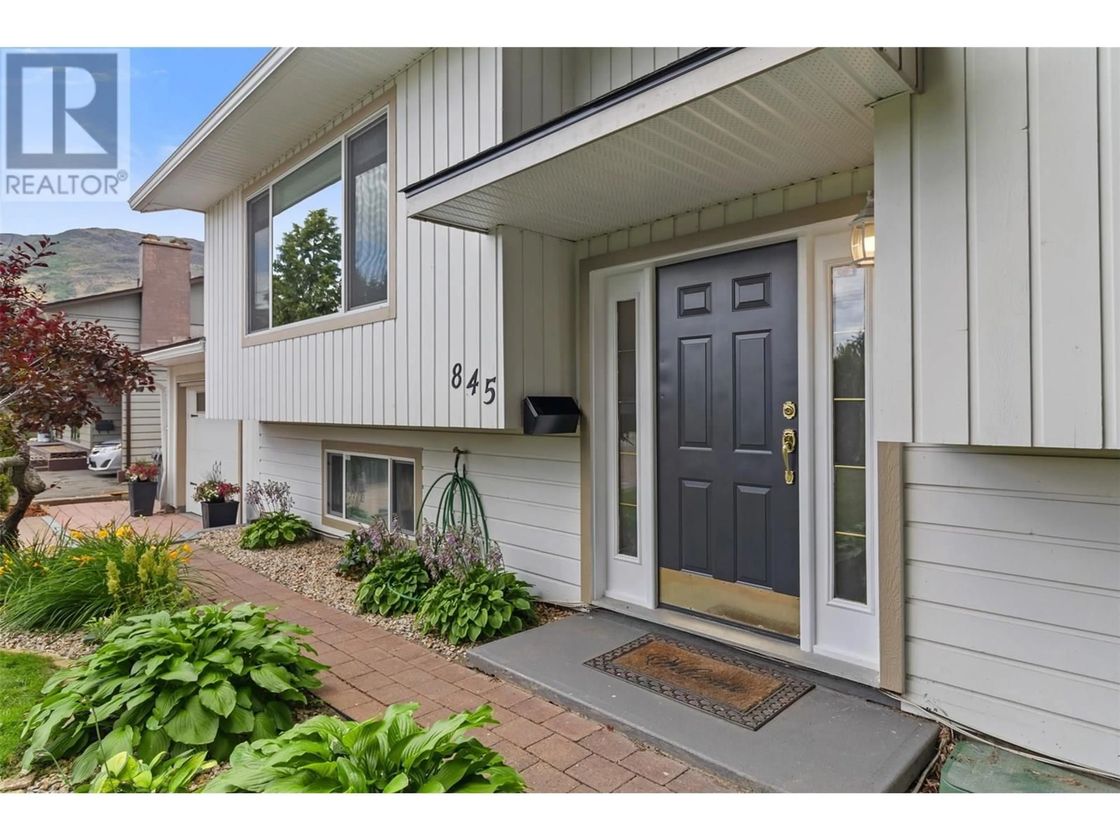845 ELDER ROAD, Kamloops, British Columbia V2B6K9
Contact us about this property
Highlights
Estimated valueThis is the price Wahi expects this property to sell for.
The calculation is powered by our Instant Home Value Estimate, which uses current market and property price trends to estimate your home’s value with a 90% accuracy rate.Not available
Price/Sqft$371/sqft
Monthly cost
Open Calculator
Description
Welcome to this beautifully updated home, perfectly situated on a spacious lot in a highly desirable location. Thoughtfully renovated with modern finishes, this property offers both style and functionality for today’s lifestyle. Step inside to find a bright, open-concept living space that flows seamlessly into the open kitchen and inviting living areas. The home features a private, fully fenced backyard—ideal for entertaining or relaxing in your own quiet oasis. A standout feature is the huge detached shop with RI bathroom, 220A and access from Grant Rd . Additionally, the property includes a self-contained 2-bedroom in-law suite, Bluetooth irrigation system, a drive through attached garage, a large covered patio and so much more! This home has been tastefully updated throughout and sits on a large, level lot with plenty of parking. The private backyard is enhanced by mature landscaping, and the location is unbeatable—close to schools, shopping, and transit. Don’t miss this opportunity—homes like this don’t come around often! (id:39198)
Property Details
Interior
Features
Basement Floor
Living room
16'0'' x 17'6''Bedroom
11'4'' x 9'9''Bedroom
10'10'' x 13'2''Kitchen
10'4'' x 16'0''Exterior
Parking
Garage spaces -
Garage type -
Total parking spaces 4
Property History
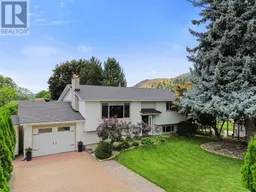 55
55
