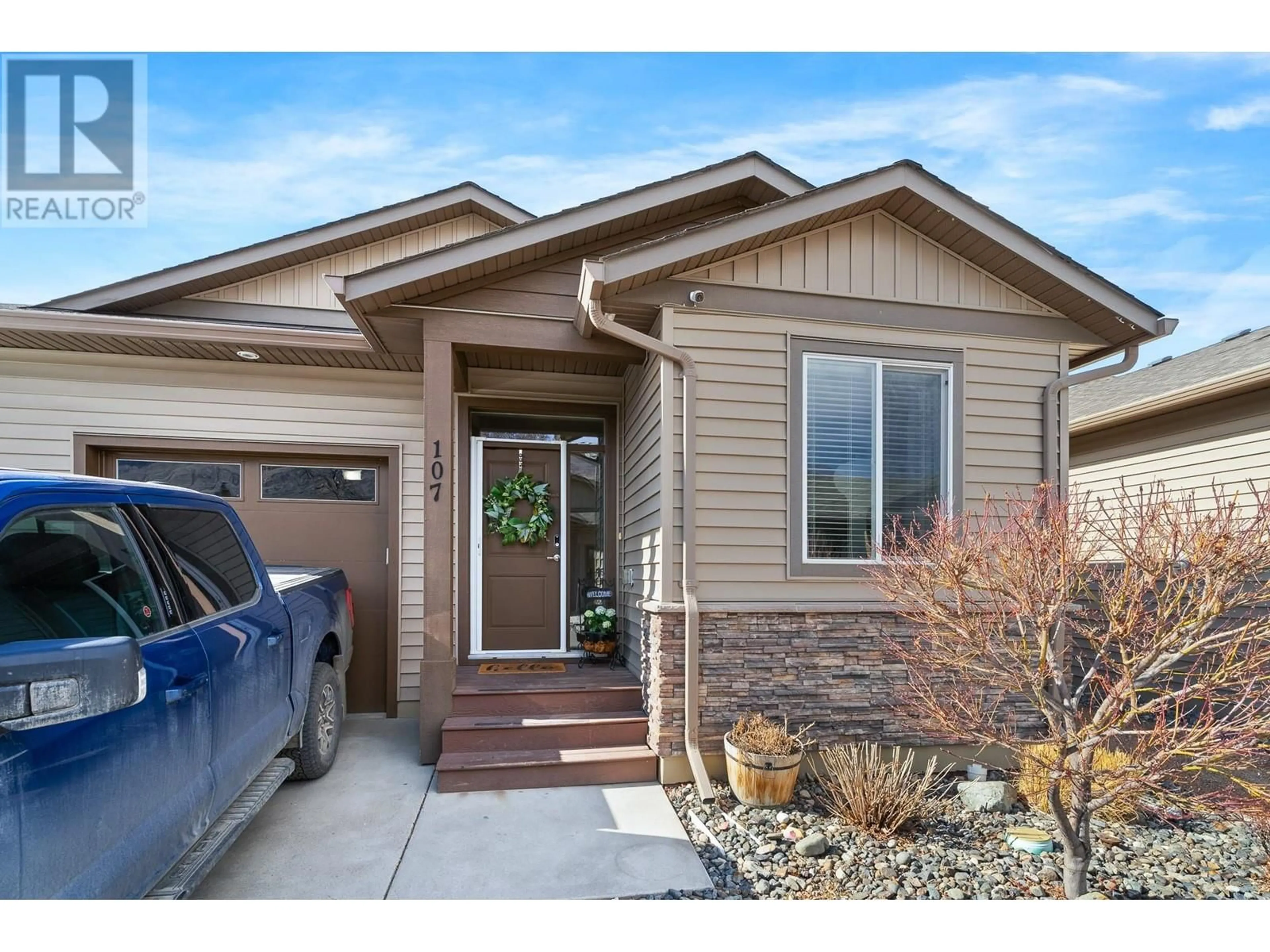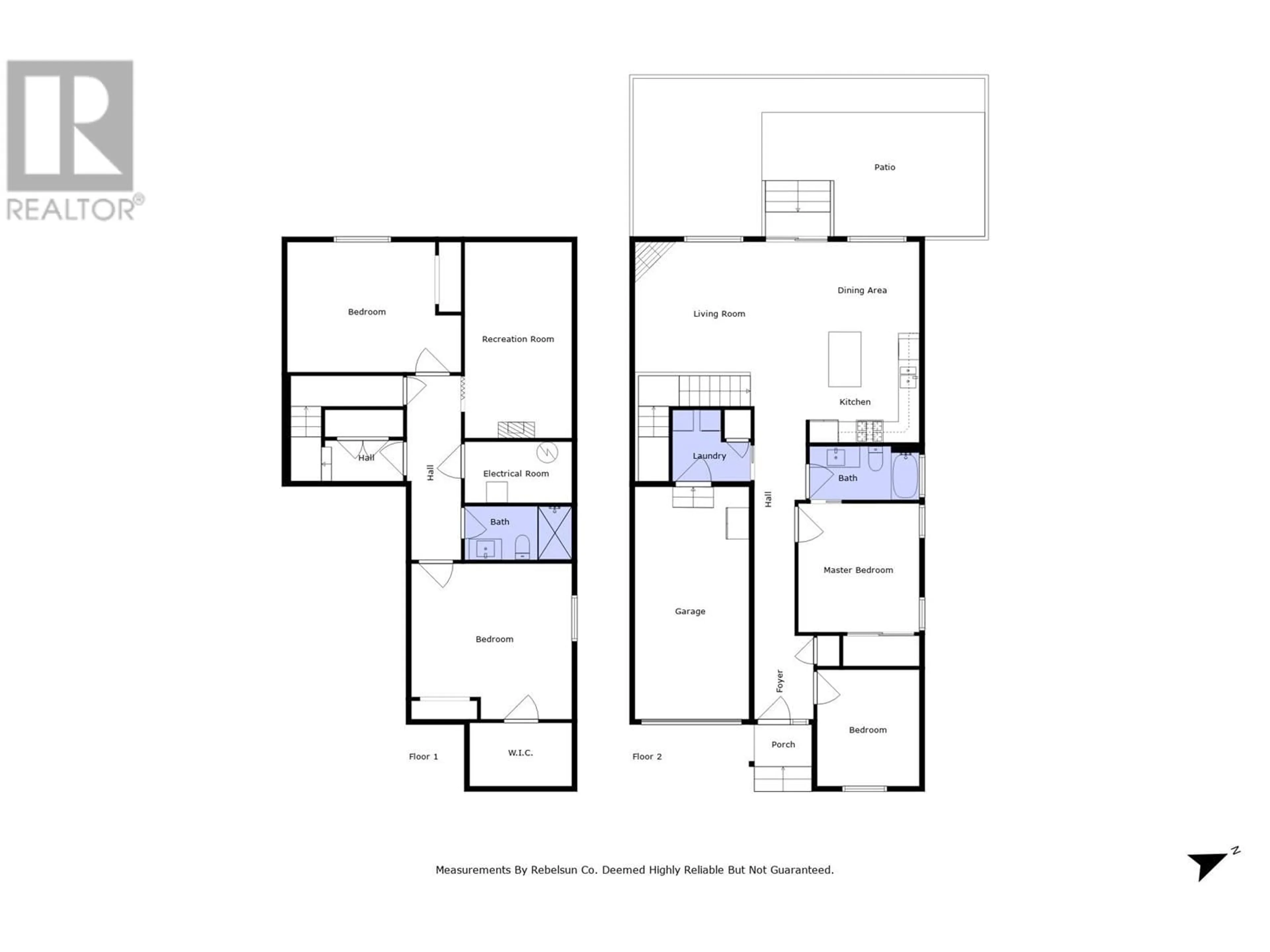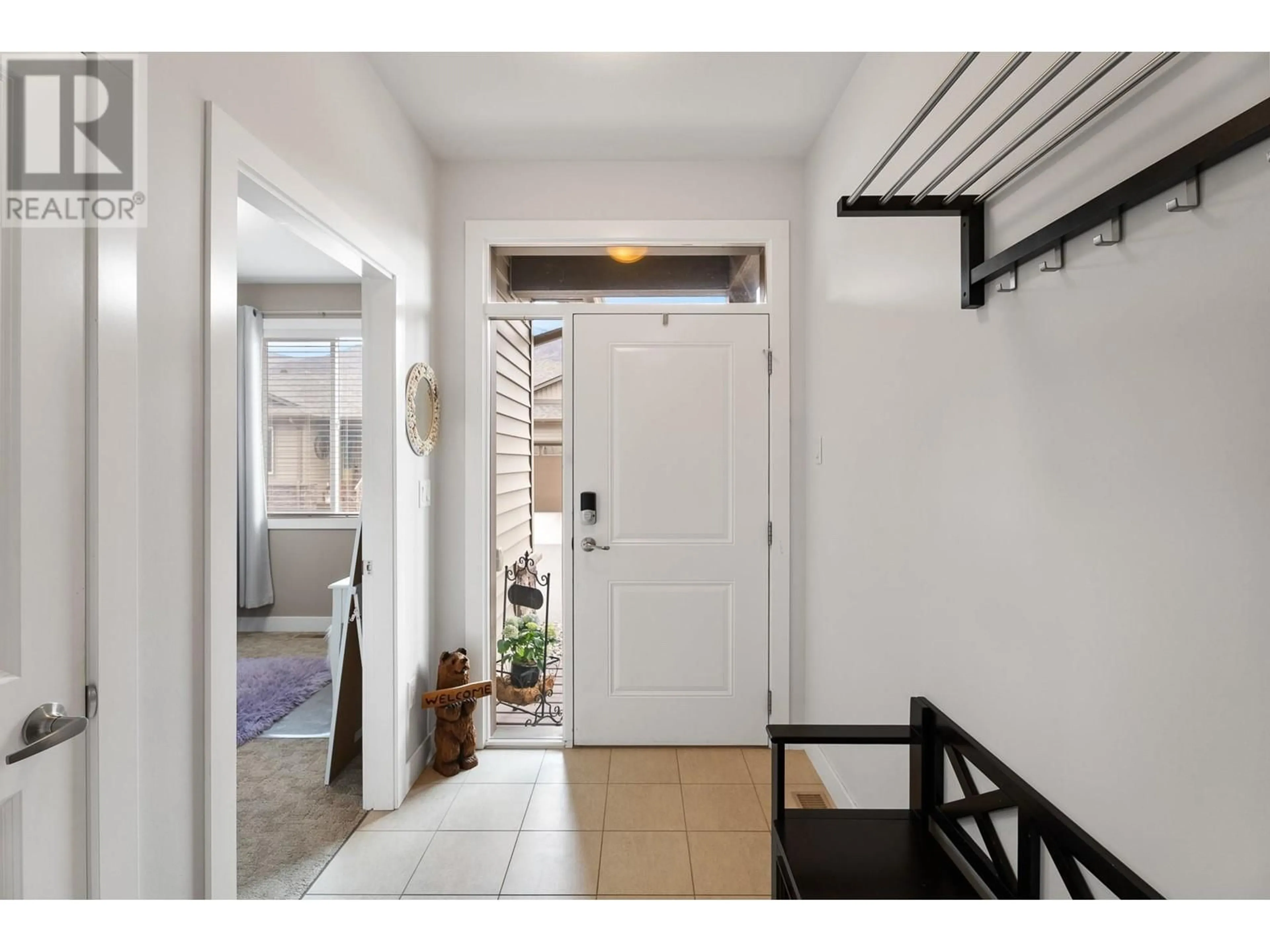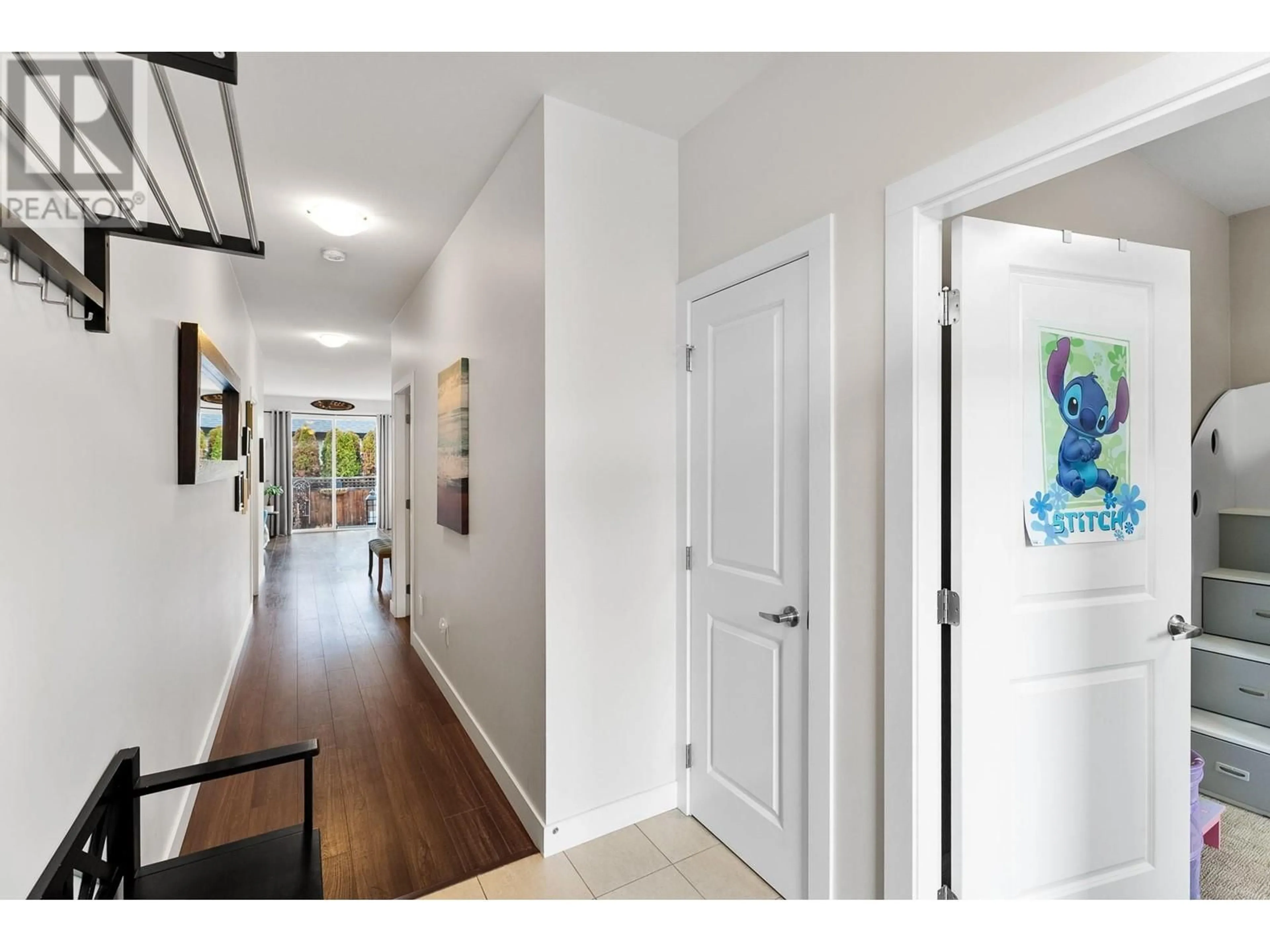831 Serle Road Unit# 107, Kamloops, British Columbia V2B0H3
Contact us about this property
Highlights
Estimated ValueThis is the price Wahi expects this property to sell for.
The calculation is powered by our Instant Home Value Estimate, which uses current market and property price trends to estimate your home’s value with a 90% accuracy rate.Not available
Price/Sqft$301/sqft
Est. Mortgage$2,727/mo
Maintenance fees$228/mo
Tax Amount ()-
Days On Market3 days
Description
Located in a quiet bareland strata, this beautifully maintained 4-bedroom, 2-bathroom half-duplex offers the perfect blend of comfort, convenience, and low-maintenance living. Ideal for families and those looking to downsize, this home is just minutes from schools, shopping, and recreation. Stepping inside, you’ll be greeted by a bright and open-concept main floor featuring warm wood laminate flooring and 9’ ceilings. The upgraded kitchen features quartz countertops, newer stainless steel appliances including a gas range, and ample storage. The inviting living area is centred around a cozy gas fireplace, while the dining space flows seamlessly to the fully fenced, low-maintenance backyard and patio—an ideal spot for relaxing or entertaining. The main floor also includes a spacious primary bedroom with direct access to a four-piece bathroom, a second bedroom that works perfectly as a home office, and a separate laundry room with a pantry and access to the garage. Downstairs, the lower level offers two oversized bedrooms, a recreation room, and a three-piece bathroom featuring a spacious glass walk-in shower. A utility room and abundant storage space add to the home’s functionality. Additional highlights include three parking spaces, low strata fees, and pet-friendly bylaws allowing for two dogs. At just nine years old, this move-in-ready home provides modern comforts in a fantastic location. Don’t miss the opportunity to make it yours! Presentation of offers 7pm March 31st. (id:39198)
Property Details
Interior
Features
Basement Floor
Storage
6'0'' x 9'7''Bedroom
15'1'' x 14'8''Utility room
10'3'' x 5'9''Family room
10'1'' x 18'5''Exterior
Features
Parking
Garage spaces 3
Garage type -
Other parking spaces 0
Total parking spaces 3
Condo Details
Inclusions
Property History
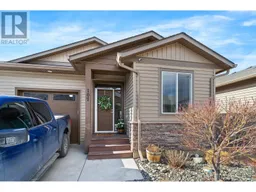 49
49
