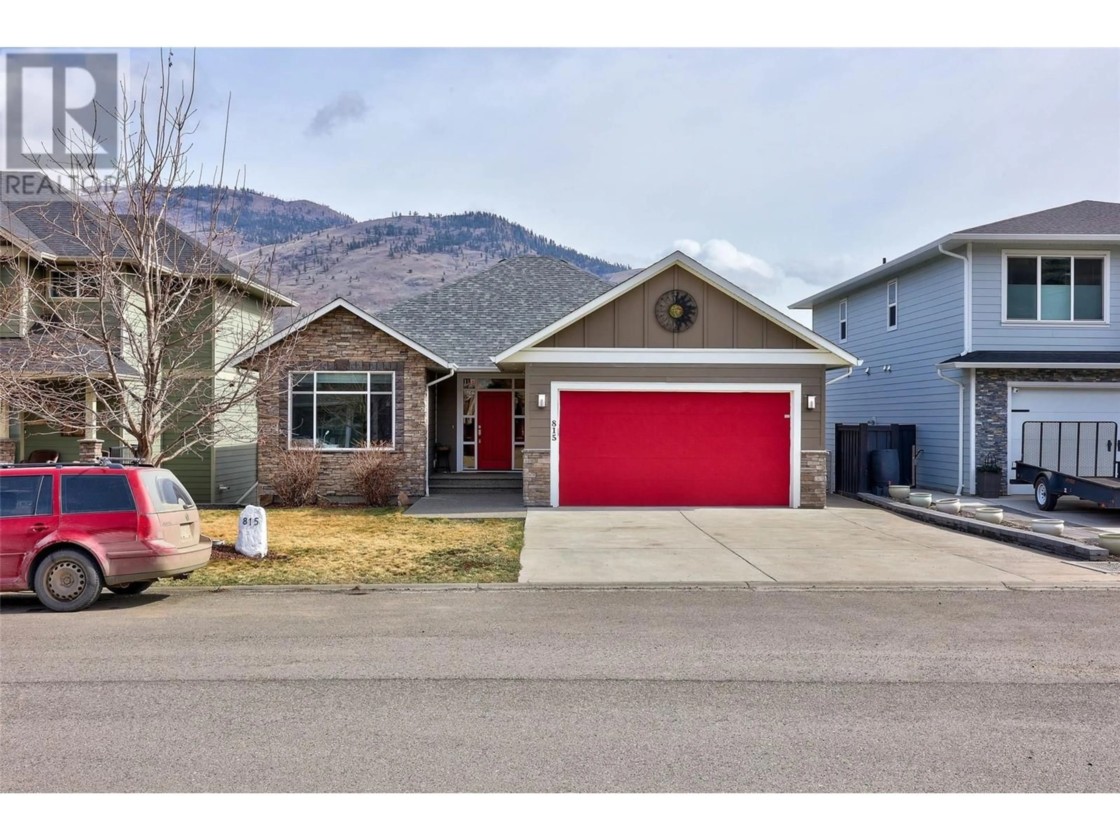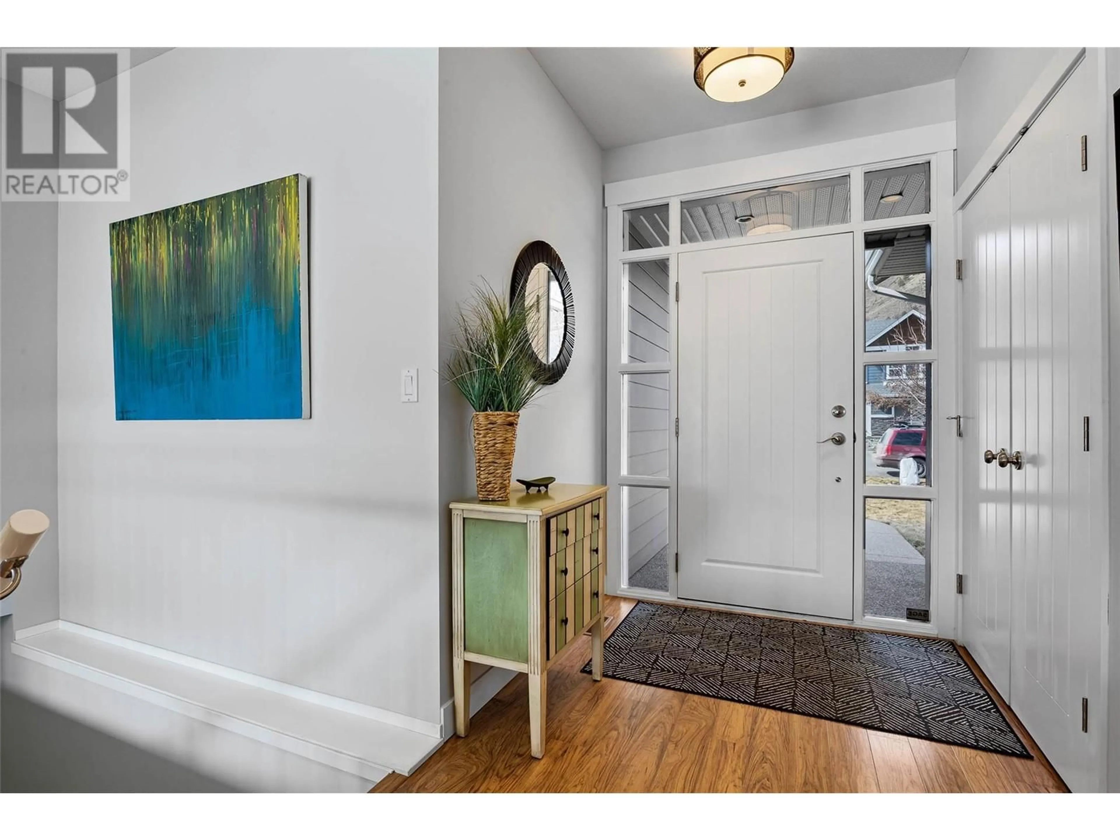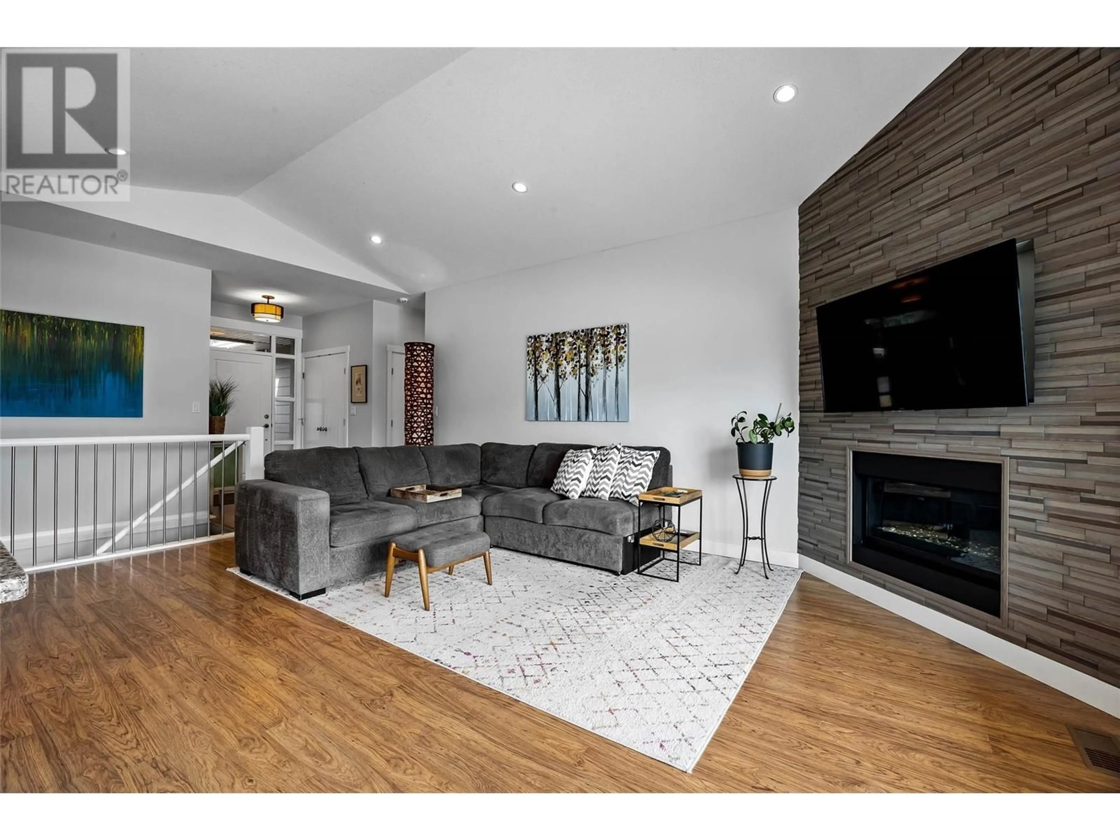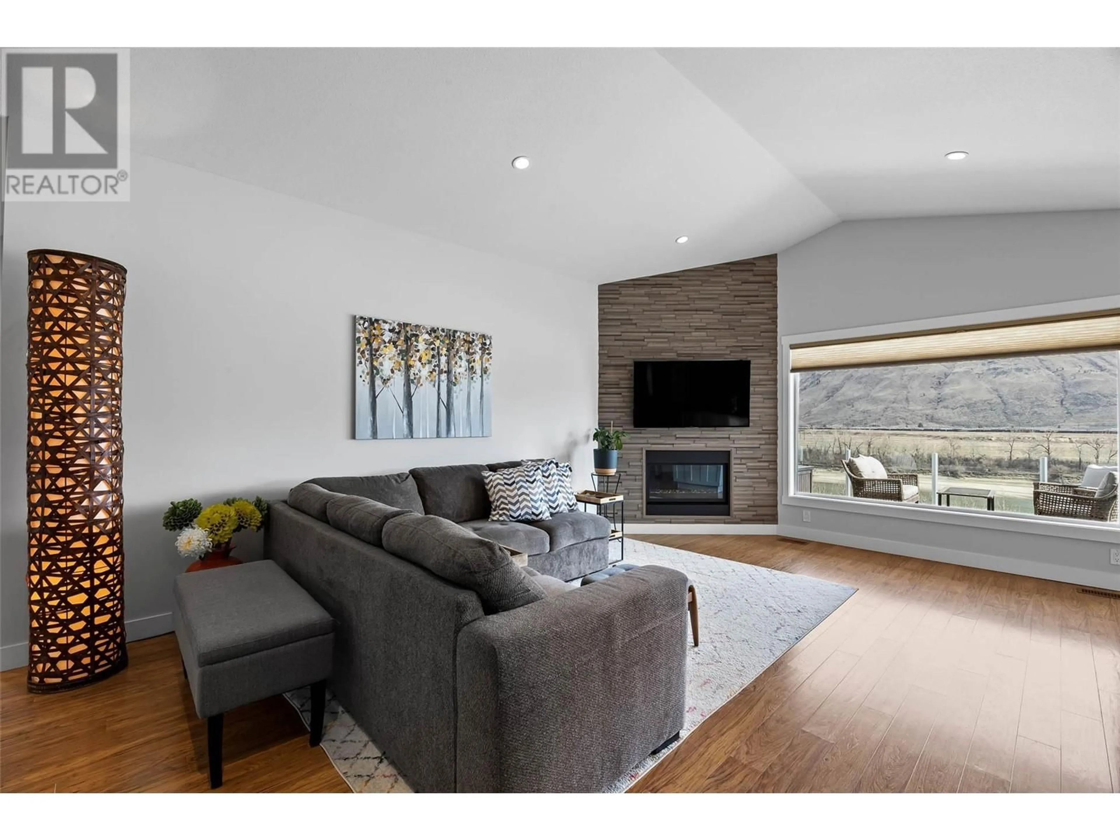815 WOODRUSH Court, Kamloops, British Columbia V2B0E3
Contact us about this property
Highlights
Estimated ValueThis is the price Wahi expects this property to sell for.
The calculation is powered by our Instant Home Value Estimate, which uses current market and property price trends to estimate your home’s value with a 90% accuracy rate.Not available
Price/Sqft$356/sqft
Est. Mortgage$3,693/mo
Tax Amount ()-
Days On Market6 days
Description
Welcome to 815 Woodrush Court. This immaculate level-entry home with a panoramic view of the North Thompson river and mountains features a generous entryway, a welcoming open floorplan with 9’ and vaulted ceilings, high quality finishings and much more. The main floor features a large bright living area and an outstanding gourmet kitchen and dining area with a big island that includes a breakfast bar, gas range, pantry, solid-surface counters, and plenty of cupboard space. The primary suite features more of that great view, a 3 pce ensuite bath, a floating vanity and walk-in closet. The second bedroom on the main is a great kid-sized room as well. The main bath also features a floating vanity for a further touch of elegance. The laundry room is also conveniently located on the main level. On the lower level, you will find a huge games/recreation room great for a variety of configurations including easy suiteability, as well as two more excellent bedrooms, a full bath, and plenty of storage space. The private rear lower patio also has a hot tub accessible from the recreation room. Low-maintenance Xeriscape rear landscaping and 2 cherry trees complete the lower yard. With A/C, u/g irrigation, n/g connection on the deck, great street appeal, a terrific interior layout, prime condition, and a cul-de-sac location close to the airport, golf, parks, shopping, schools, and more, this home is great value. (id:39198)
Property Details
Interior
Features
Basement Floor
Storage
6' x 4'Storage
10' x 9'9''Games room
18'9'' x 13'Recreation room
21' x 11'8''Exterior
Features
Parking
Garage spaces 4
Garage type Attached Garage
Other parking spaces 0
Total parking spaces 4
Property History
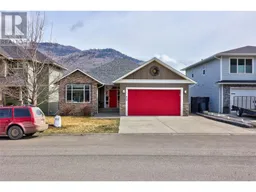 34
34
