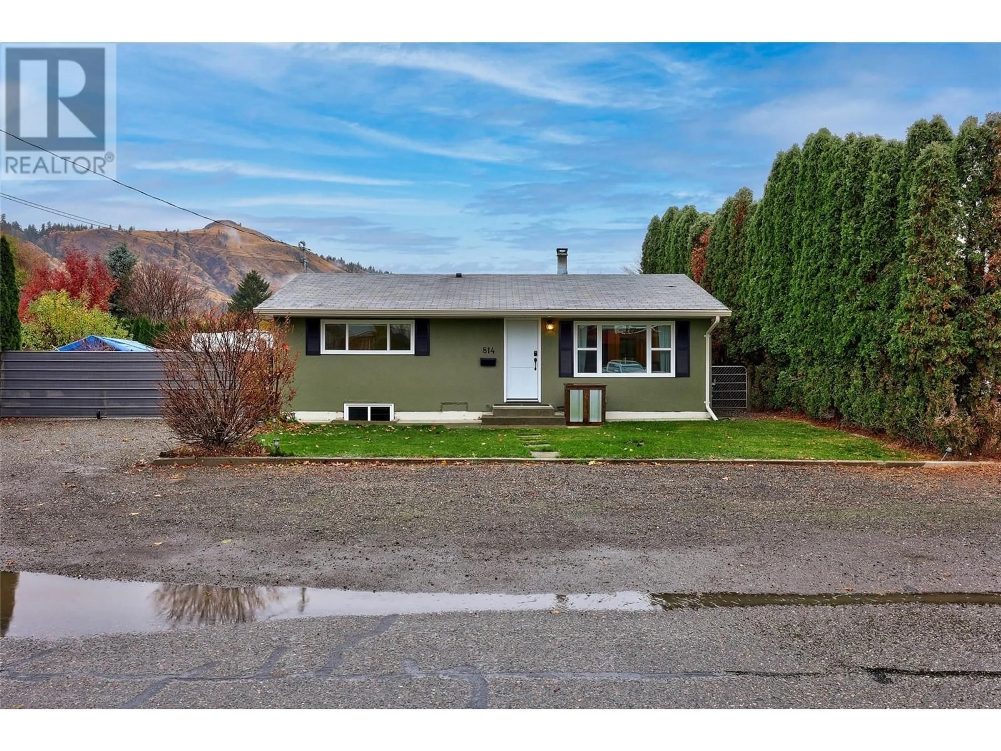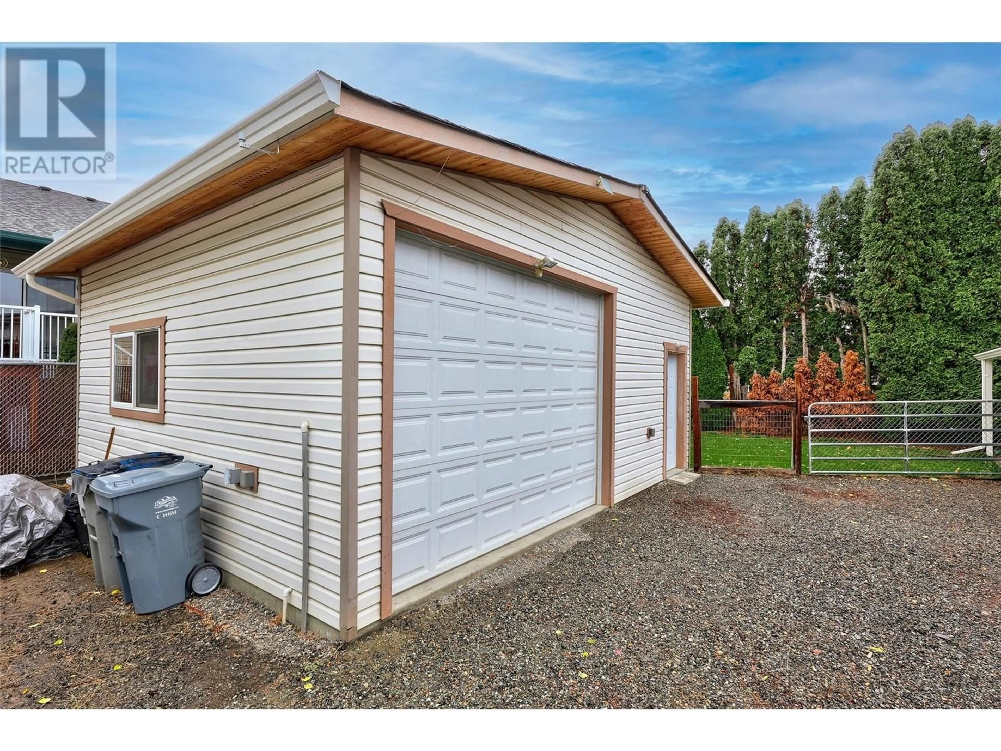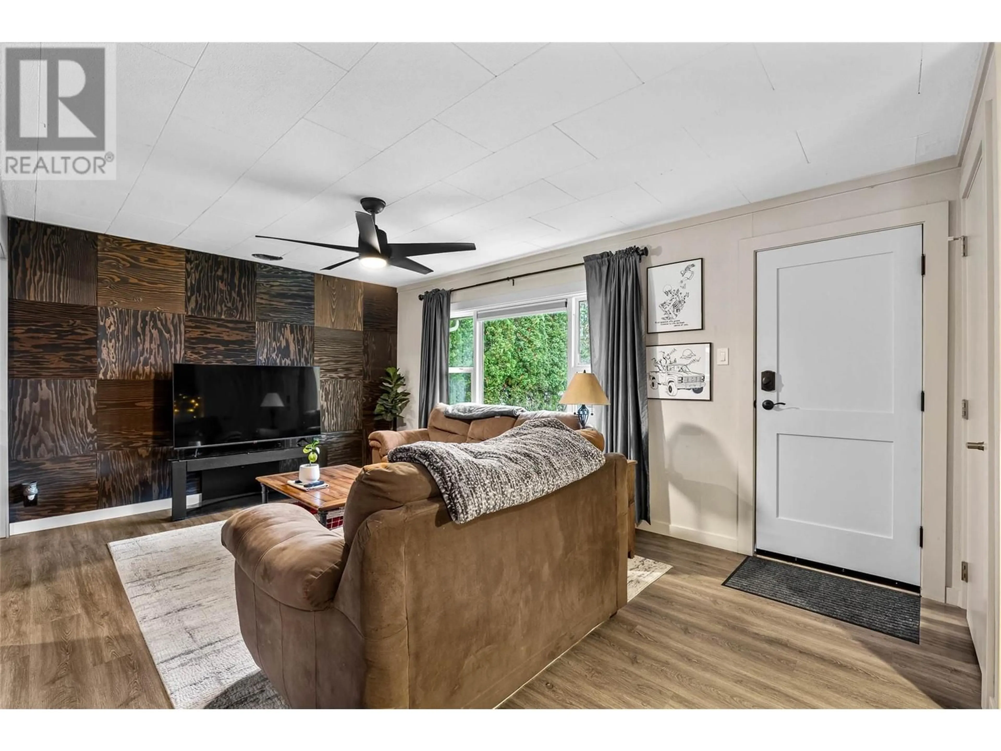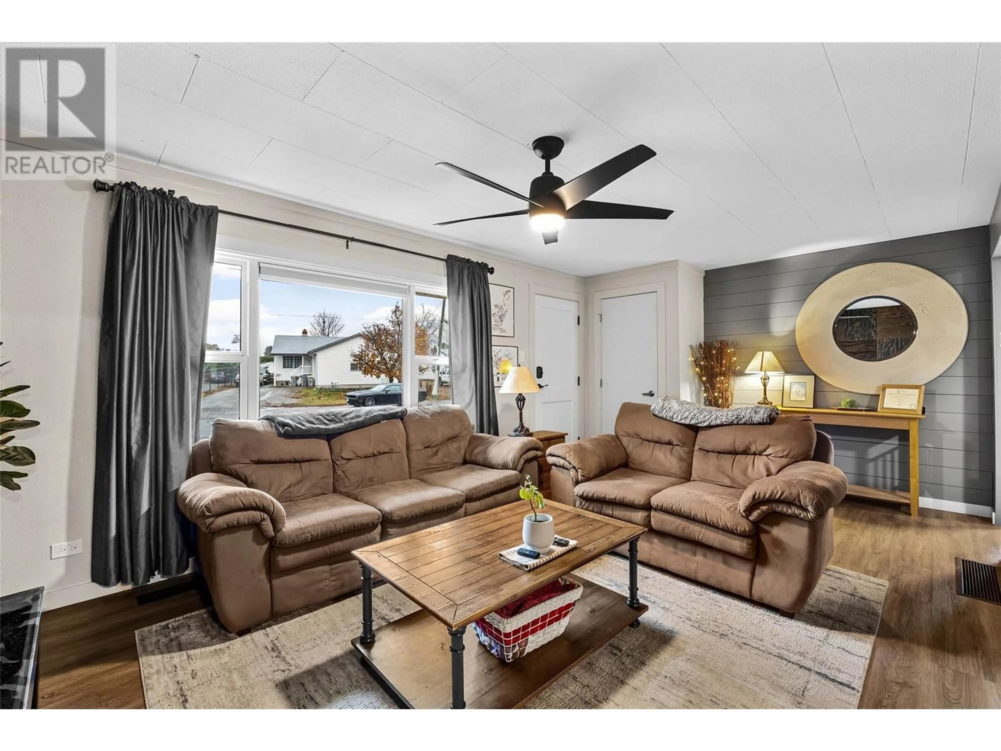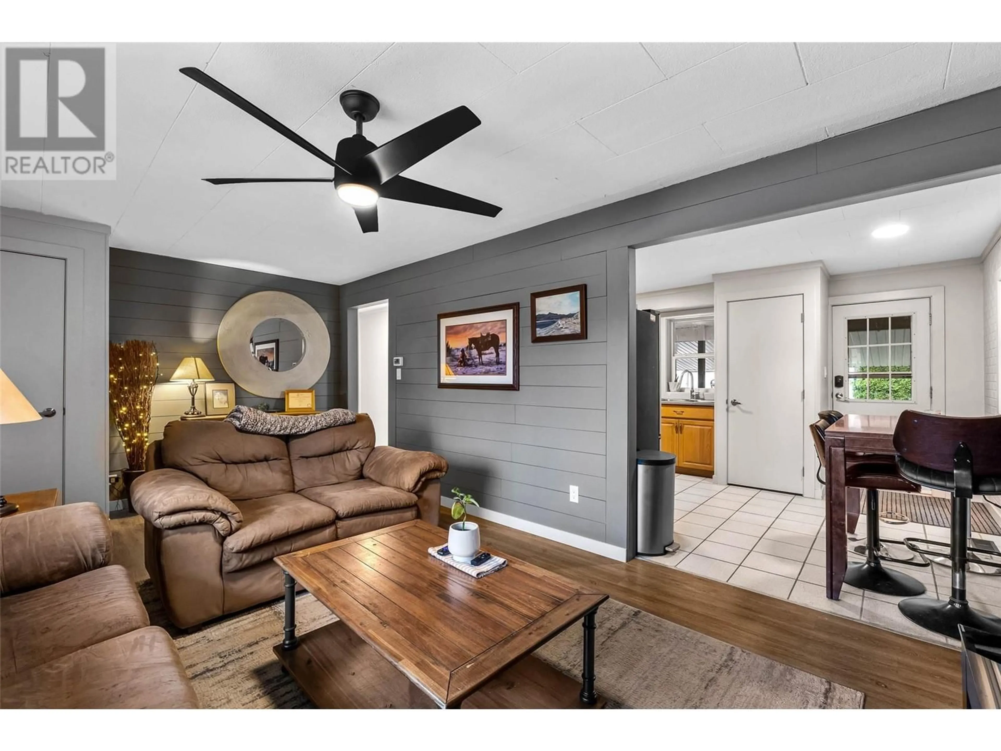814 SERLE ROAD, Kamloops, British Columbia V2B6L7
Contact us about this property
Highlights
Estimated ValueThis is the price Wahi expects this property to sell for.
The calculation is powered by our Instant Home Value Estimate, which uses current market and property price trends to estimate your home’s value with a 90% accuracy rate.Not available
Price/Sqft$390/sqft
Est. Mortgage$2,898/mo
Tax Amount ()$3,154/yr
Days On Market22 days
Description
Nicely renovated Westsyde home with 1 bedroom suite and detached shop! This home has so much to offer! Move right in with tastefully updated main floor, stylish living room and walk out to your entertainers patio -perfect to host or unwind after a long day, and fully fenced, private back yard. Access to your dream 24x20 detached shop with tons of parking for RV, boats, toys and so much more. Downstairs you will find newer 1 bedroom self contained suite with separate entrance and laundry - ideal for mortgage helper or family. This property is the perfect home for the downsizer who still wants room for hobbies, first time home buyer, or the investor. Easy to show, all meas approx (id:39198)
Property Details
Interior
Features
Additional Accommodation Floor
Living room
14' x 14'Primary Bedroom
11' x 11'Full bathroom
Kitchen
11' x 7'Exterior
Parking
Garage spaces -
Garage type -
Total parking spaces 10
Property History
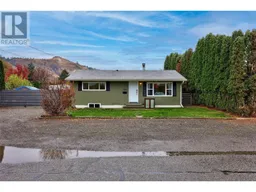 32
32
