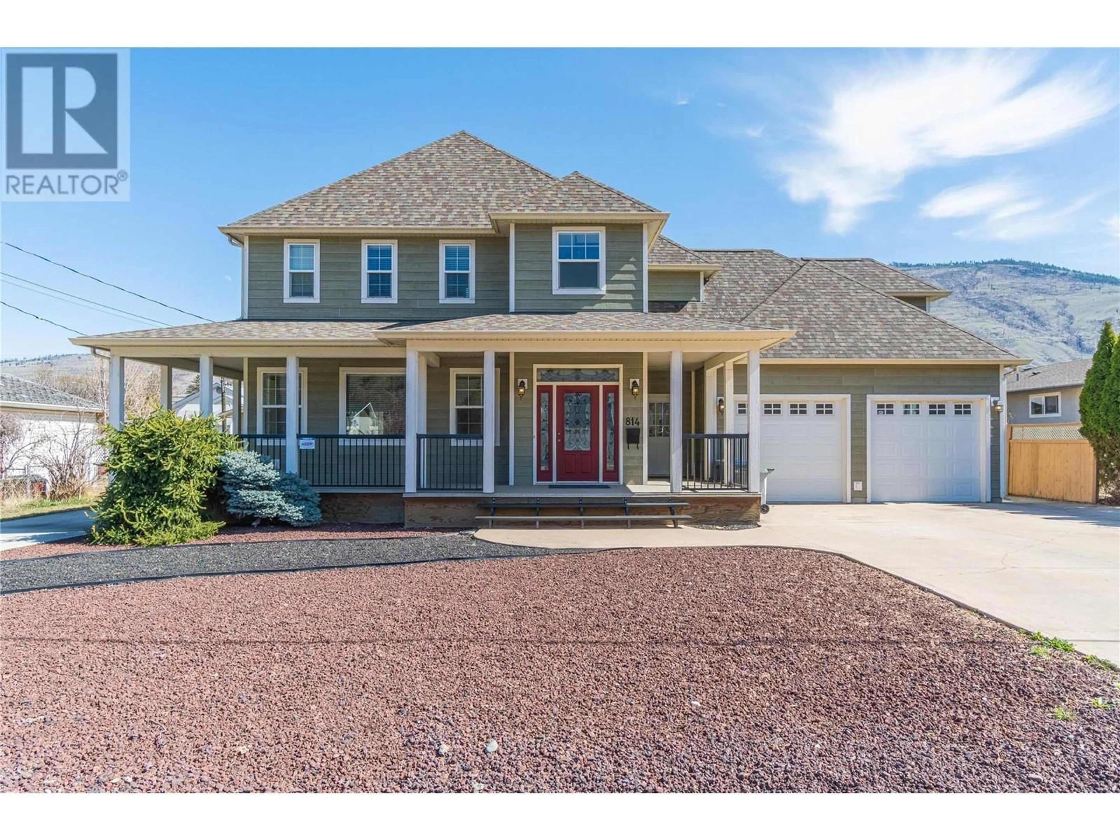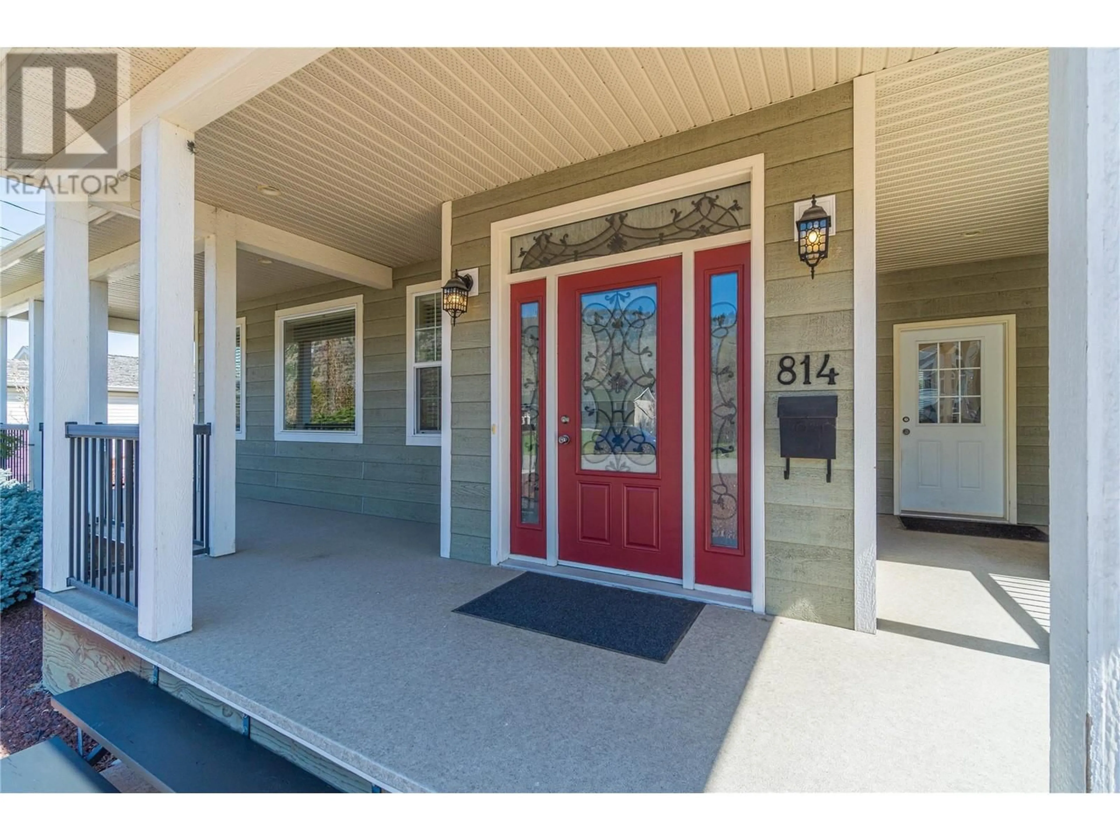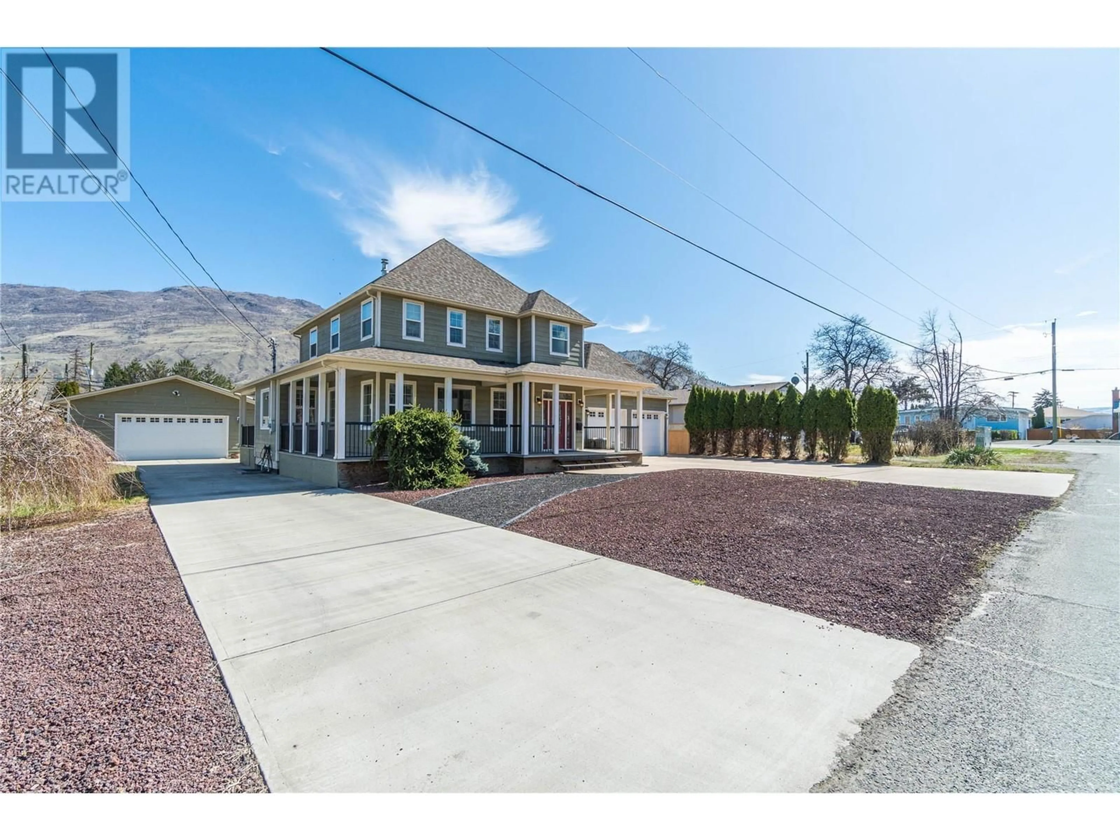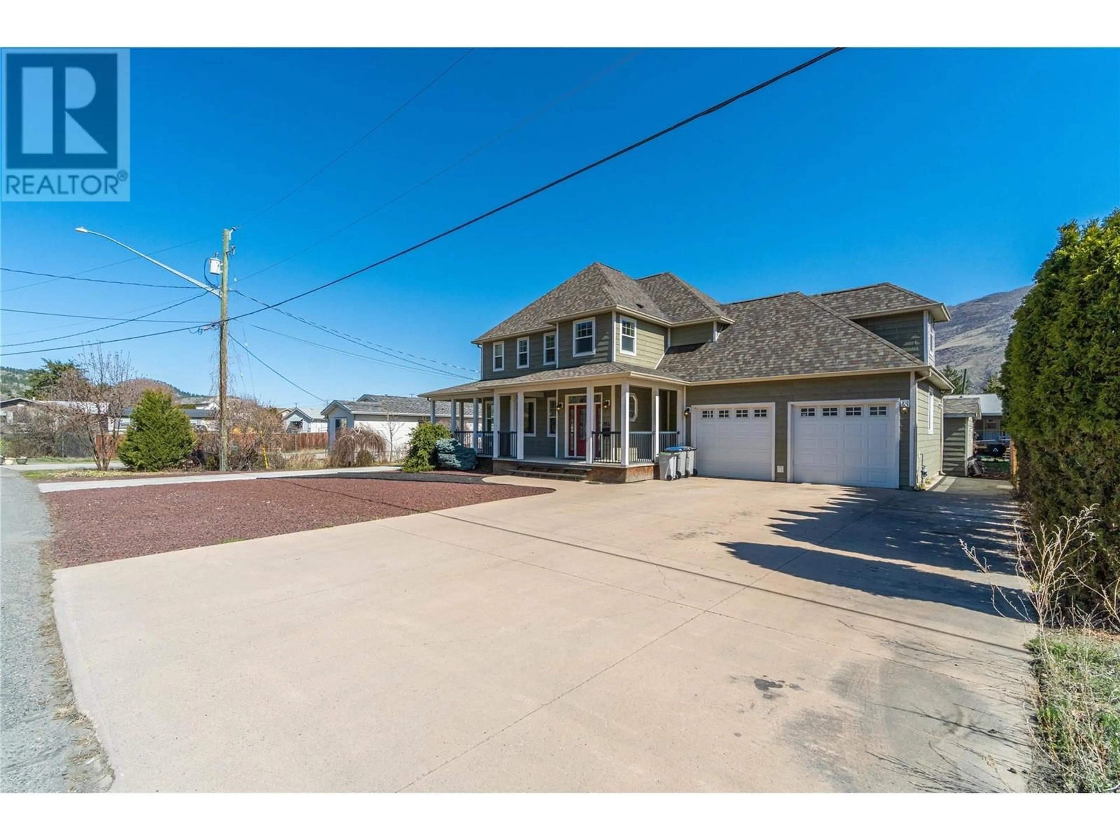814 CRAMOND ROAD, Kamloops, British Columbia V2B6J9
Contact us about this property
Highlights
Estimated ValueThis is the price Wahi expects this property to sell for.
The calculation is powered by our Instant Home Value Estimate, which uses current market and property price trends to estimate your home’s value with a 90% accuracy rate.Not available
Price/Sqft$330/sqft
Est. Mortgage$4,703/mo
Tax Amount ()$6,783/yr
Days On Market59 days
Description
Westsyde Wonderful- this large lot provides plenty of parking, a Dbl Garage(20'5wx24L) and a Shop(28wx25L) and a wonderful family home that is close to schools, shopping and recreation. The top floor has 3 bedroooms, a loft, a nook, and a 5pc bathroom and a large primary bedroom with a spacious 5pc ensuite. On the main, the open area kitchen has a new wall oven and a new cooktop, plenty of cupboards, a pantry and a grand island. The kitchen flows to a roomy dining area that provides access to a covered deck with 2 gas lines. There is another dbl garage with access to the mud room and laundry areas and to the backyard.The basement offers a 3pc bathroom, a bedroom, and terrific family room space. Plumbed for a wet bar and also has extra storage. A wrap around deck on the front gives cute charm to this terrific family home. Additional features -- the shop has baseboard and overhead heat, there is brand new carpeting on the top floor, stairs, and bedrooms, the backyard has a fish pond, raised garden beds, and an insulated garden shed. New A/C and thermostat. High efficiency Bryant Furnace. Quick possession available. (id:39198)
Property Details
Interior
Features
Main level Floor
Living room
18'3'' x 16'0''2pc Bathroom
Foyer
5'2'' x 6'3''Kitchen
15'0'' x 19'8''Exterior
Parking
Garage spaces -
Garage type -
Total parking spaces 10
Property History
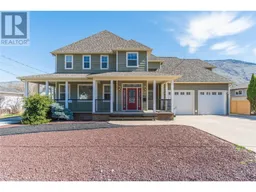 42
42
