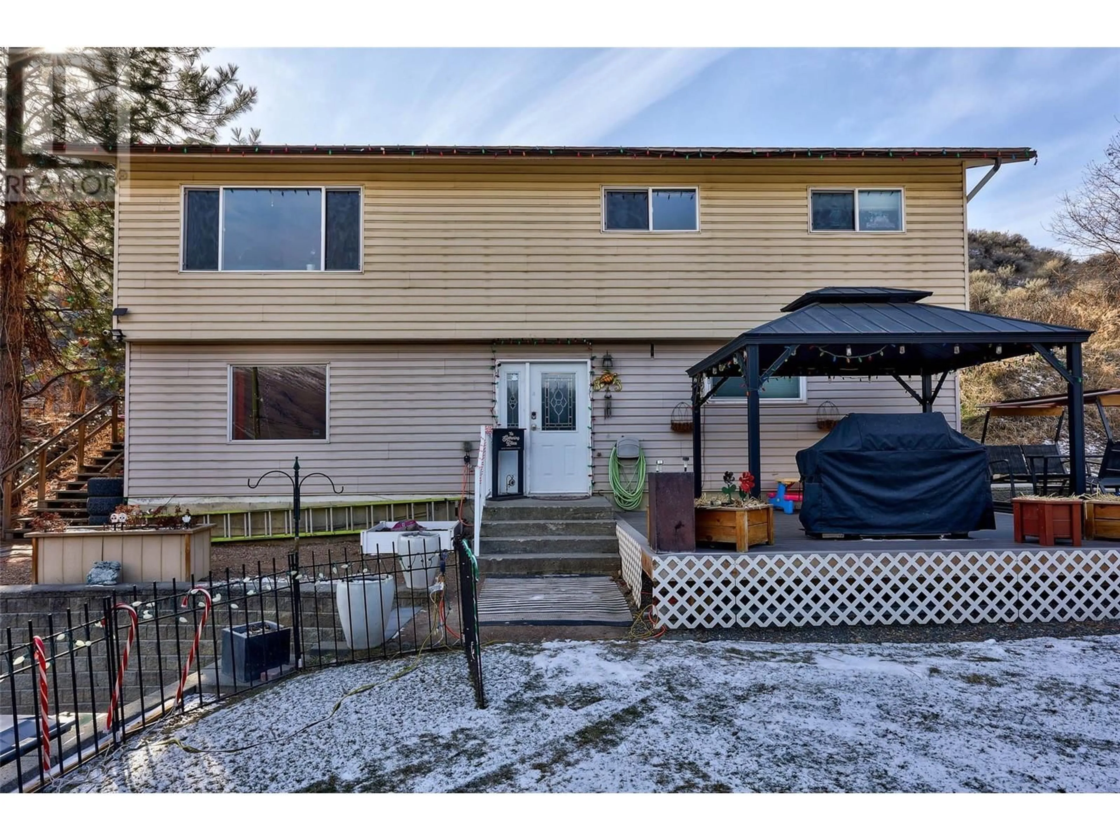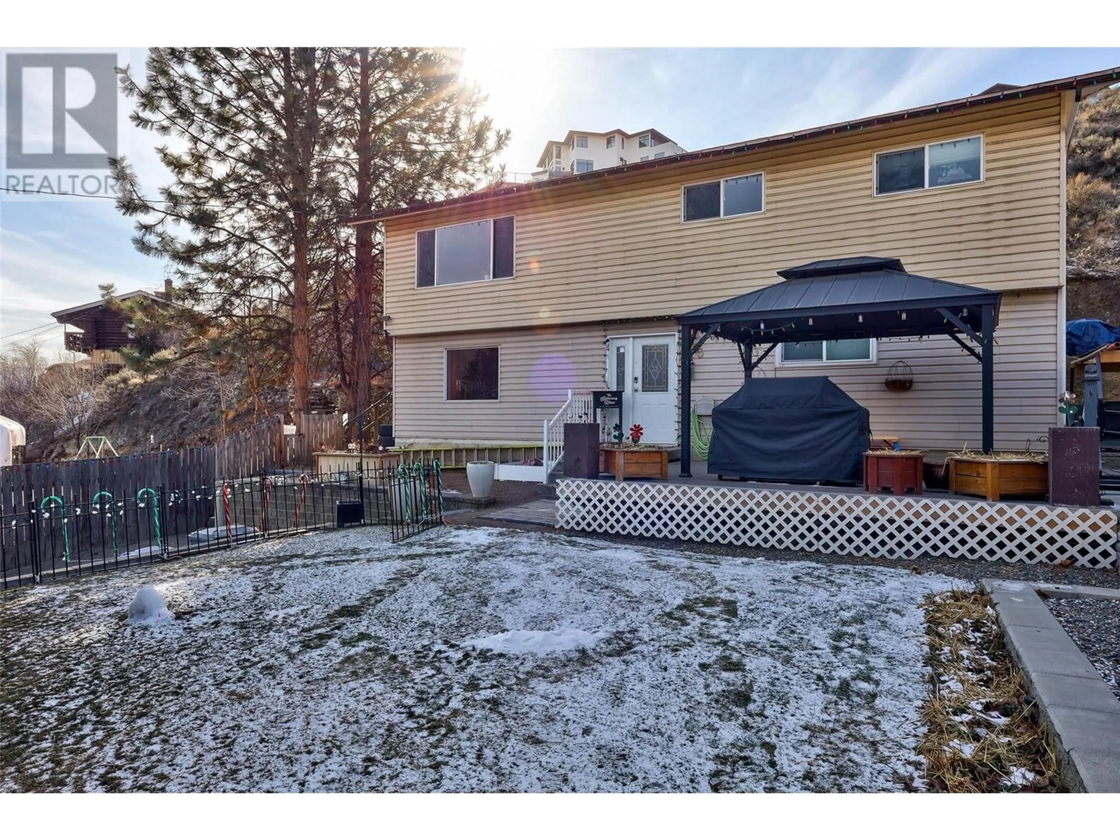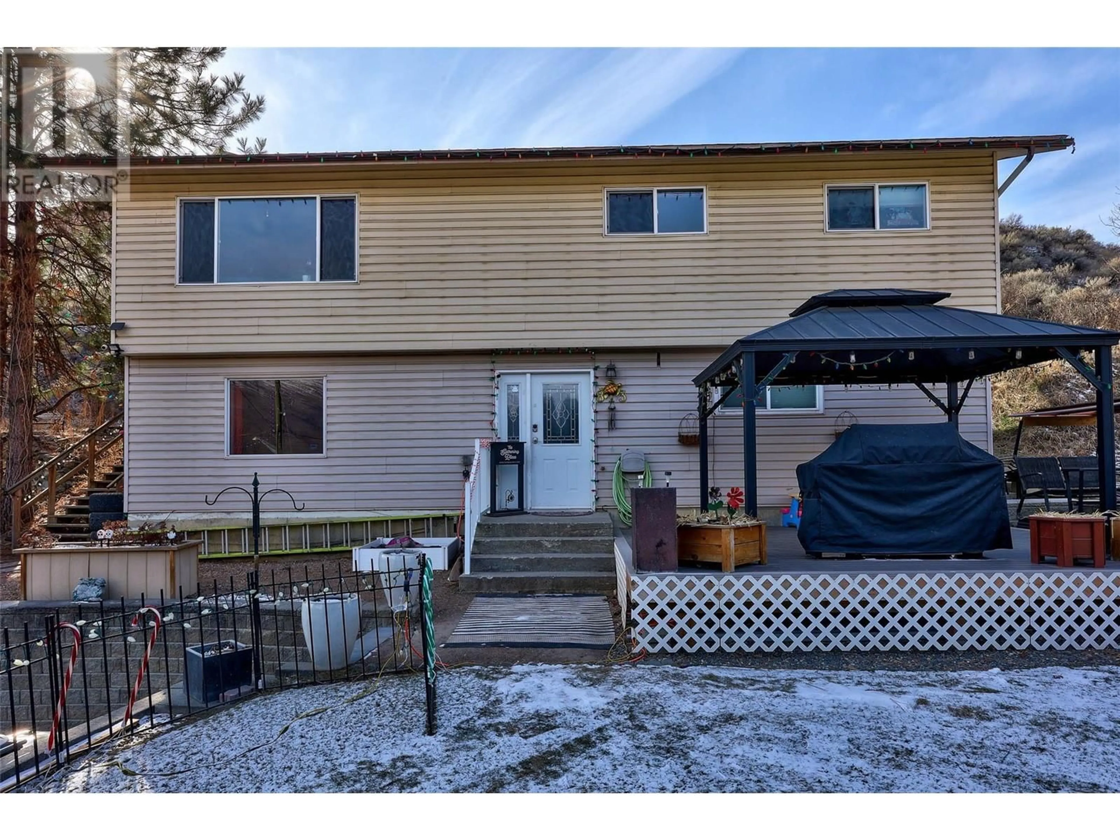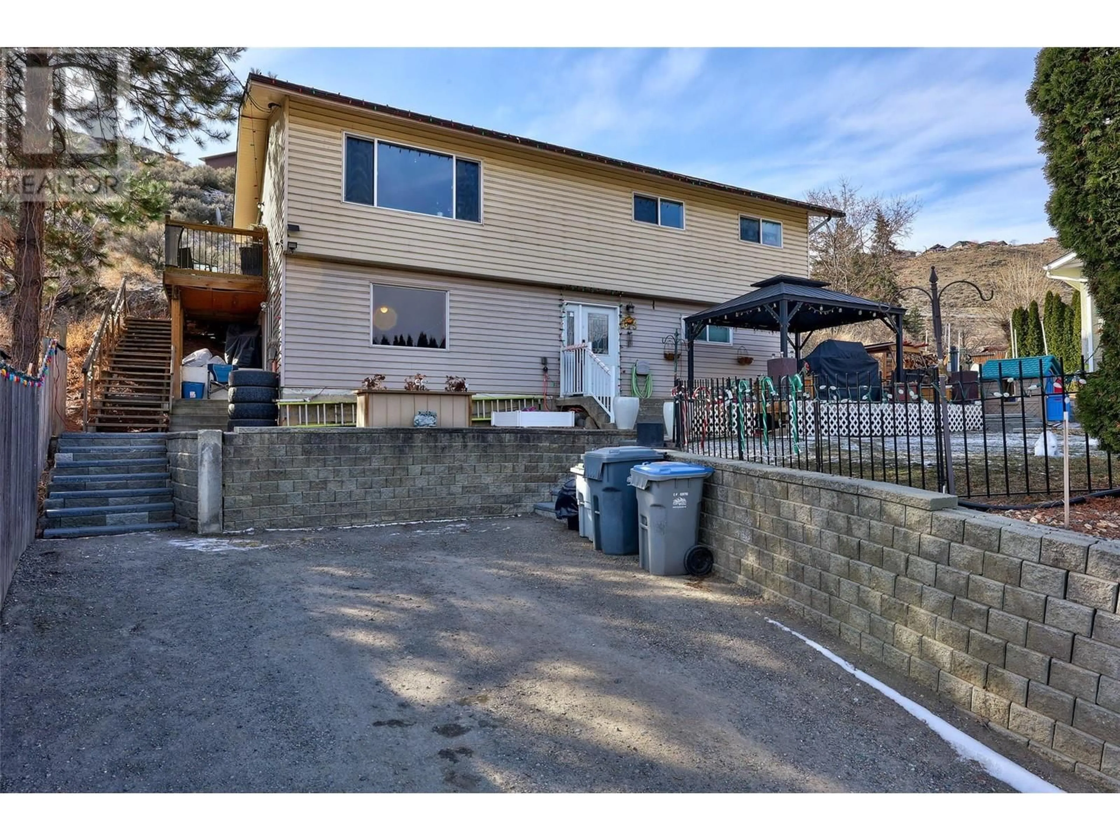813 MCQUEEN DRIVE, Kamloops, British Columbia V2B7X8
Contact us about this property
Highlights
Estimated valueThis is the price Wahi expects this property to sell for.
The calculation is powered by our Instant Home Value Estimate, which uses current market and property price trends to estimate your home’s value with a 90% accuracy rate.Not available
Price/Sqft$293/sqft
Monthly cost
Open Calculator
Description
Welcome to 813 McQueen Drive, a charming family home that beautifully blends modern living with timeless appeal! This updated residence, built in 1990, has been thoughtfully transformed to create a warm and inviting atmosphere for you and your loved ones. The upper level features three spacious bedrooms, all with new flooring and fresh paint, while the stunning kitchen boasts contemporary cabinetry, making it a wonderful space for family gatherings and delightful meals. The main floor offers a generous living area with updated laminate and tile flooring, a comfortable 4-piece bathroom, and a convenient 2-piece ensuite in the master bedroom. A unique highlight of this home is the lower-level in-law suite with a separate entrance that was generating $1,500 in rental income(it is now currently empty), making it an excellent investment opportunity. Enjoy beautiful views of the North Thompson River, located just 2 km down Westsyde Road. While the backyard is cozy and the longer driveway may be a bit tricky for some, significant upgrades, including new windows and air conditioning, enhance the overall value and efficiency of the home. With separate entrances, ample parking, and upgraded soundproofing between floors, this property is ideal for families and investors alike. We’ve just reduced the price to $649,900, reflecting a $20,000 decrease, making this fantastic home an even better investment! Book a showing today!!! (id:39198)
Property Details
Interior
Features
Basement Floor
4pc Bathroom
Kitchen
11'0'' x 11'6''Storage
10'0'' x 13'0''Bedroom
9'6'' x 14'0''Property History
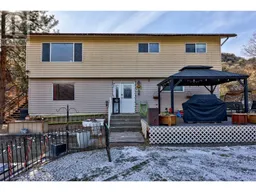 36
36
