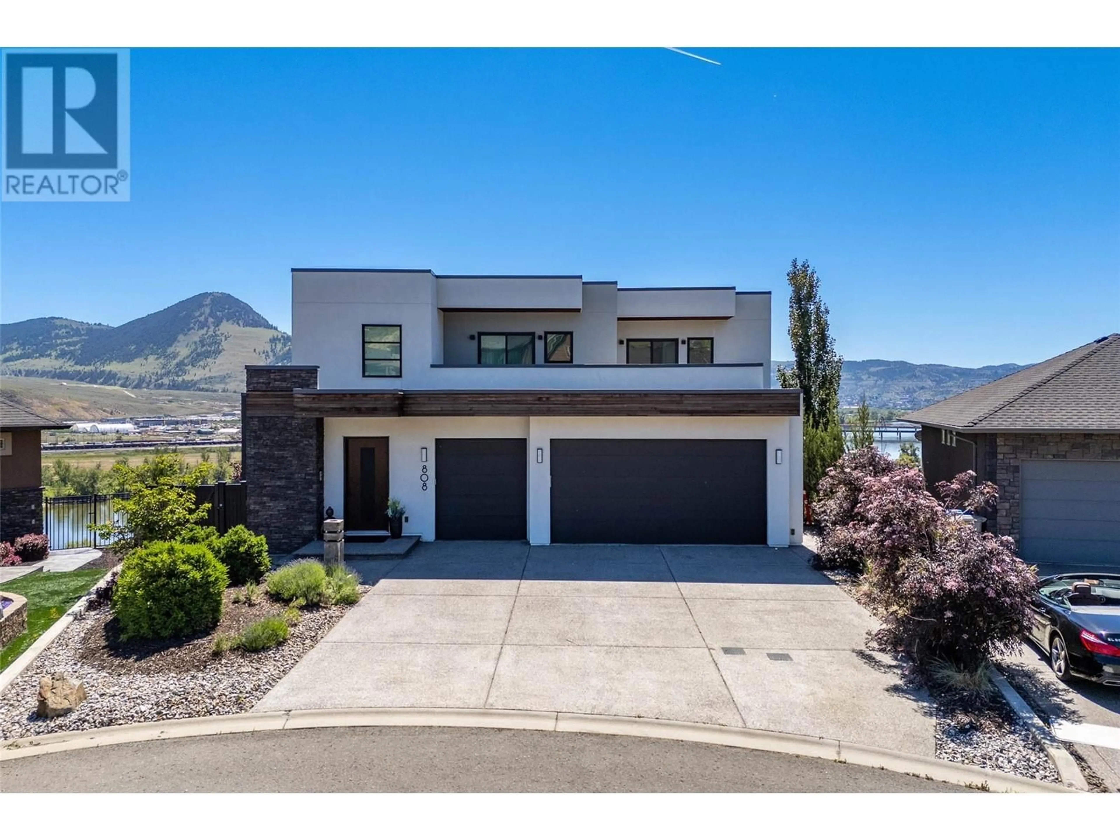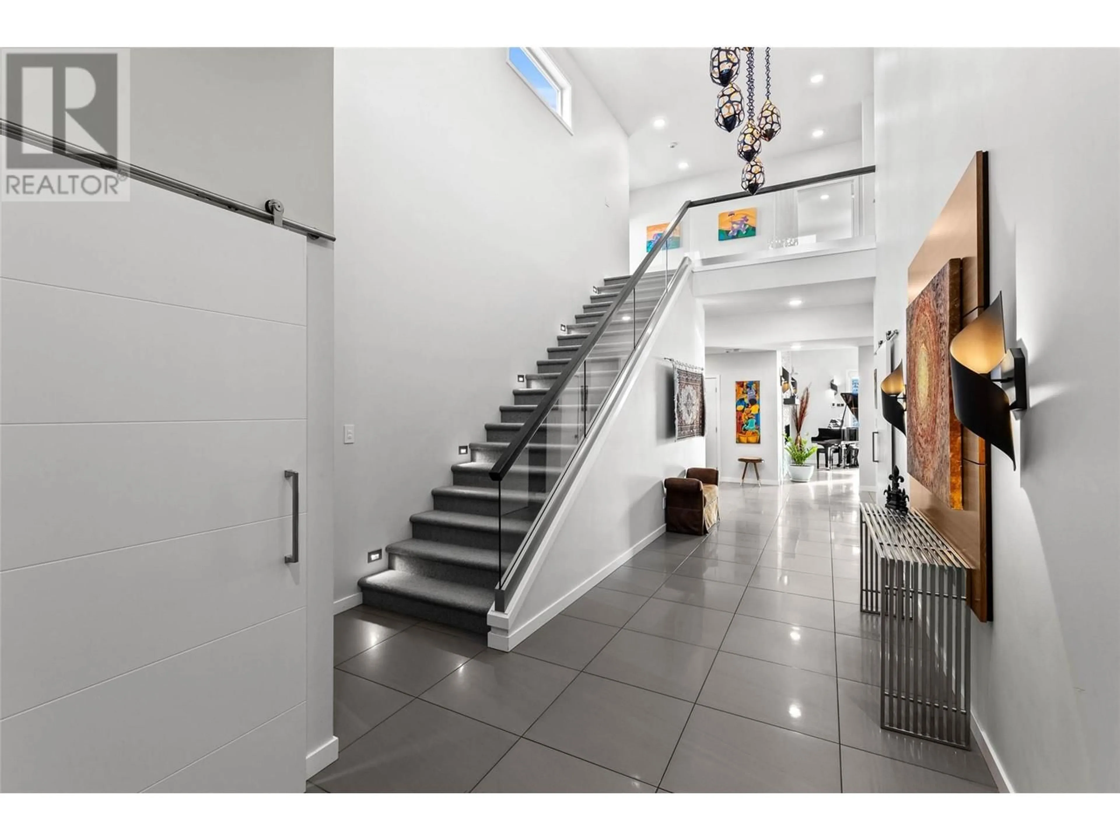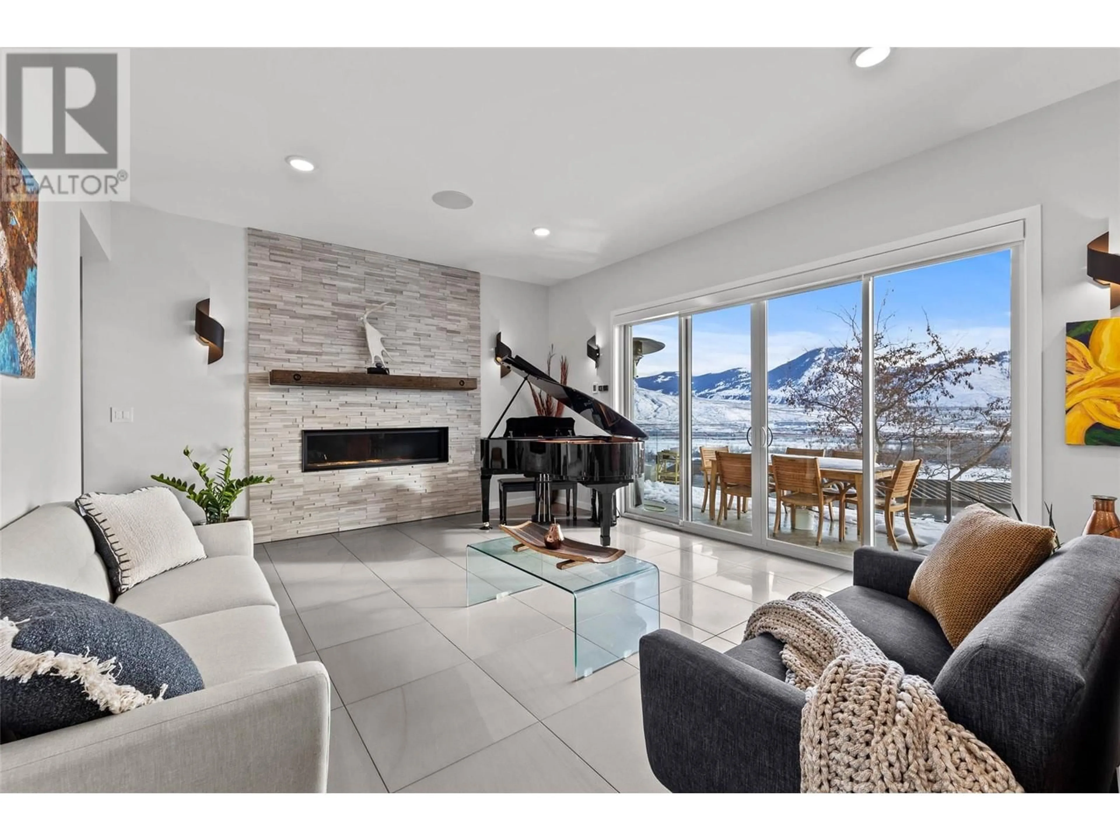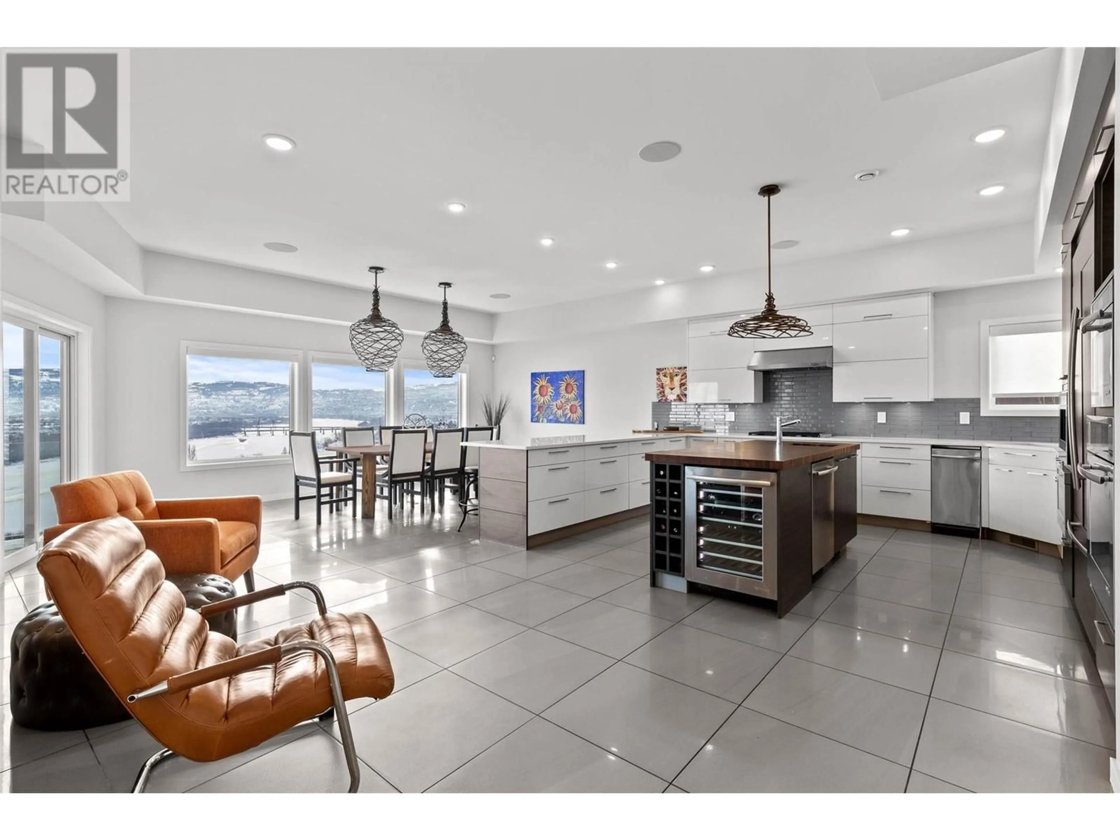808 CANTLE DRIVE, Kamloops, British Columbia V2B0A7
Contact us about this property
Highlights
Estimated ValueThis is the price Wahi expects this property to sell for.
The calculation is powered by our Instant Home Value Estimate, which uses current market and property price trends to estimate your home’s value with a 90% accuracy rate.Not available
Price/Sqft$294/sqft
Est. Mortgage$8,589/mo
Tax Amount ()$11,198/yr
Days On Market114 days
Description
Welcome to 808 Cantle Dr, a testament to luxury living. This 6500+ sqft residence boasts 4 beds, 5 baths, a home gym, and a media room. Experience the epitome of convenience with an elevator providing access to all floors. Step into zero-maintenance landscaping, where nature meets ease. Entertain in style at the beautiful outdoor kitchen under a pergola, equipped with gas heaters for year-round enjoyment. Your comfort extends to a chef's dream kitchen, making culinary exploration a delight. Ascend the elevator to unveil 180-degree unobstructed views, creating a canvas of serenity. Every detail of this home reflects a commitment to opulence and practicality. Make 808 Cantle Drive your haven; where luxury, functionality, and culinary inspiration harmonize effortlessly. (id:39198)
Property Details
Interior
Features
Basement Floor
Workshop
14'4'' x 20'1''Other
14'11'' x 22'11''3pc Bathroom
3pc Bathroom
Exterior
Parking
Garage spaces -
Garage type -
Total parking spaces 3
Property History
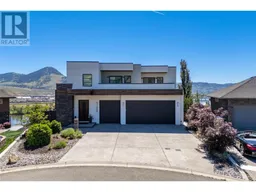 41
41
