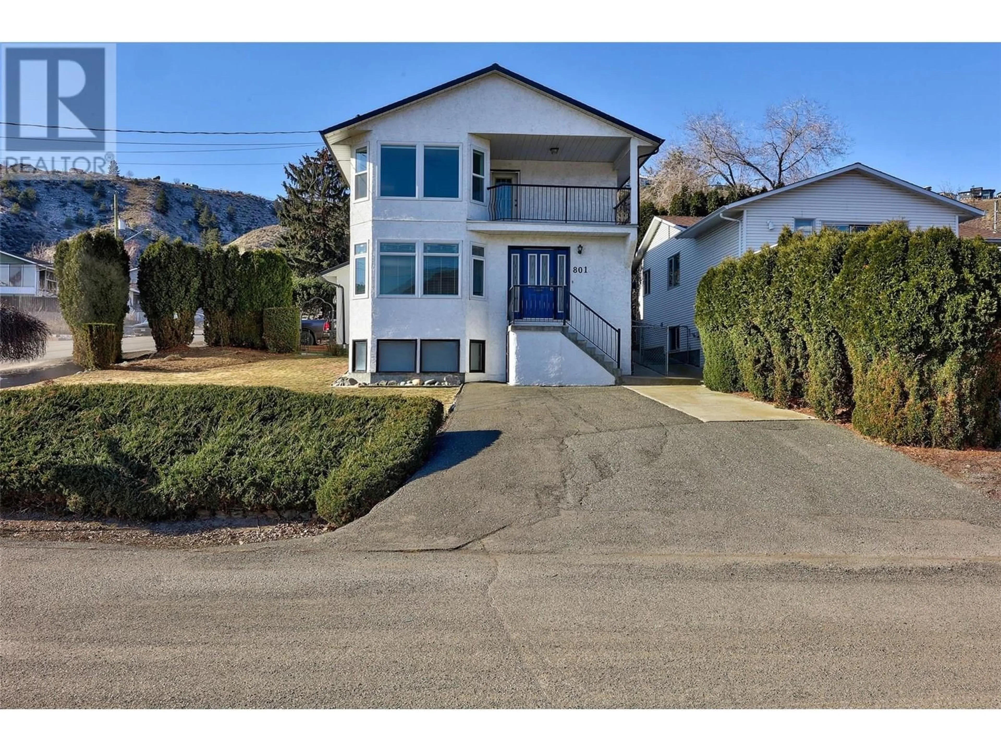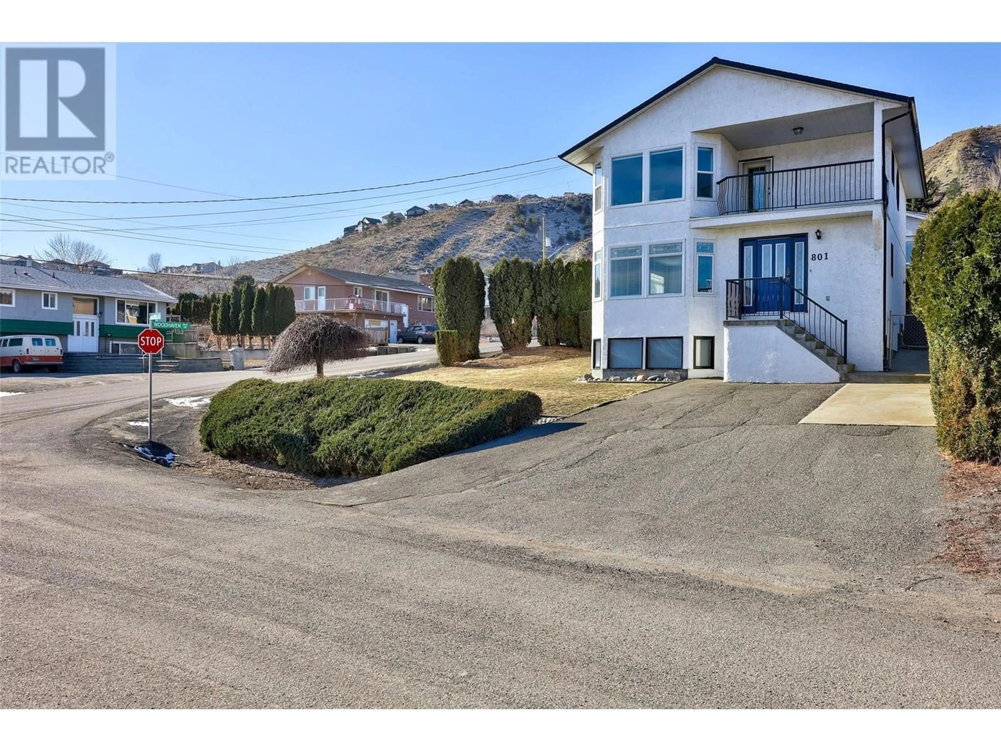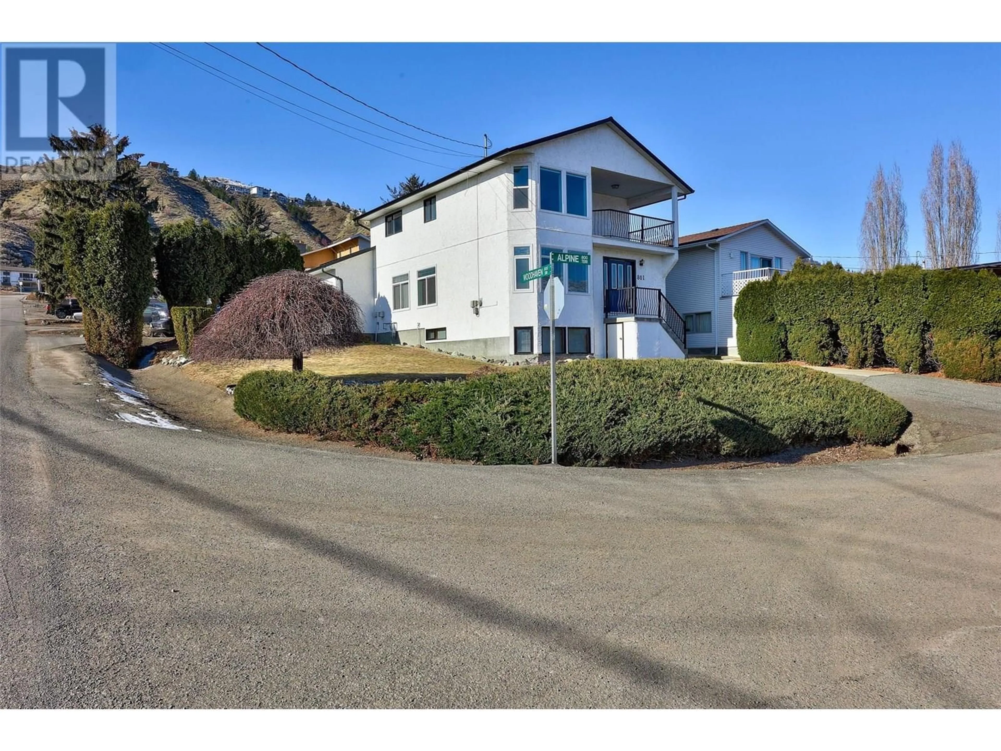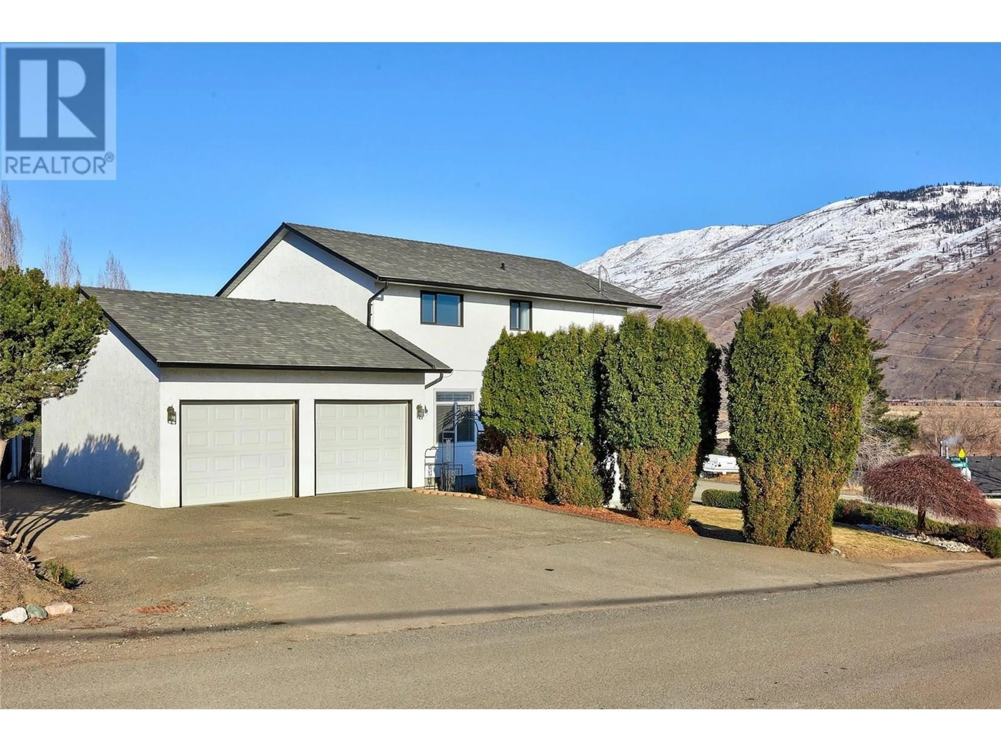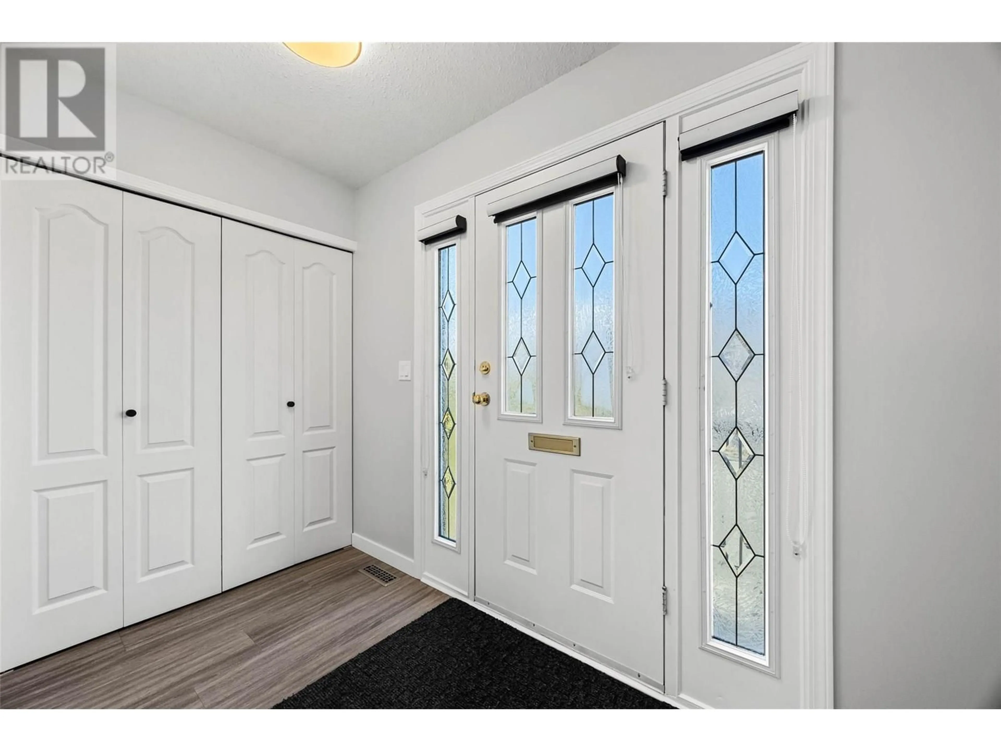801 ALPINE TERRACE, Kamloops, British Columbia V2B6E7
Contact us about this property
Highlights
Estimated valueThis is the price Wahi expects this property to sell for.
The calculation is powered by our Instant Home Value Estimate, which uses current market and property price trends to estimate your home’s value with a 90% accuracy rate.Not available
Price/Sqft$286/sqft
Monthly cost
Open Calculator
Description
801 Alpine Terrace offers a prime location between Batchelor Heights & Westsyde, just 5-10 minutes from shopping, schools, parks & the Dunes Golf Club. Plus, it's on the City Bus Route. This well-maintained 3-bedroom home has been thoughtfully updated over the past 6 weeks. Key features include a 2-piece powder room on the main floor with a washer/dryer & laundry sink. Upstairs, you'll find a 4-piece bath, while the spacious primary bedroom boasts a 4-piece ensuite & large walk-in closet. The upper covered deck offers a beautiful eastern river view, perfect for relaxing or entertaining. The main floor is open & bright, with a spacious living & dining area, plus a cozy family room with a gas fireplace. The kitchen, with stainless steel appliances, flows into the family room & provides direct access to the attached 2-car garage leading to a 14x8 covered patio. The unfinished daylight basement includes a shower stall, with rough-ins for a sink & toilet, offering future expansion potential. Parking is a standout, with ample space for multiple vehicles & an RV. Along with the 22x20 attached garage, there's a paved 20x13 spot on the east side, a 60x11 RV area on the west, & an additional paved 25x20 apron in front. Don’t miss the full list of features & updates—quick possession available! (id:39198)
Property Details
Interior
Features
Basement Floor
1pc Bathroom
Exterior
Parking
Garage spaces -
Garage type -
Total parking spaces 2
Property History
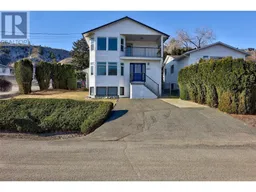 42
42
