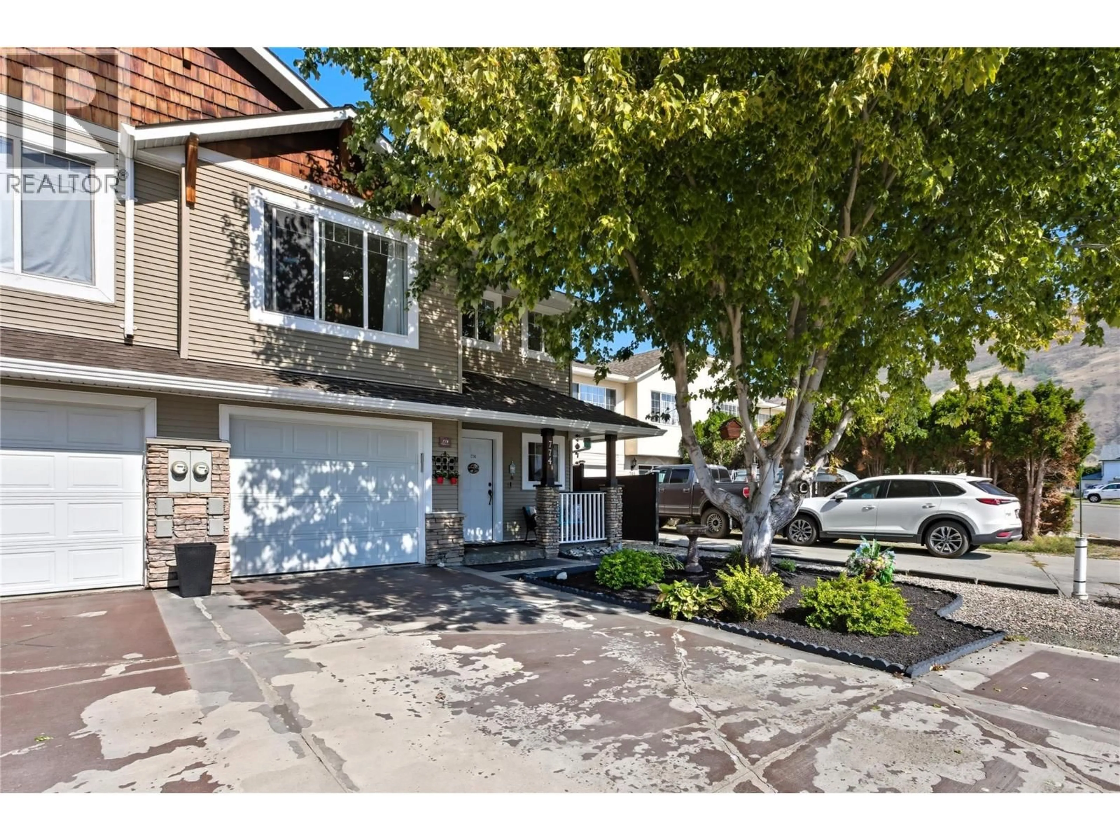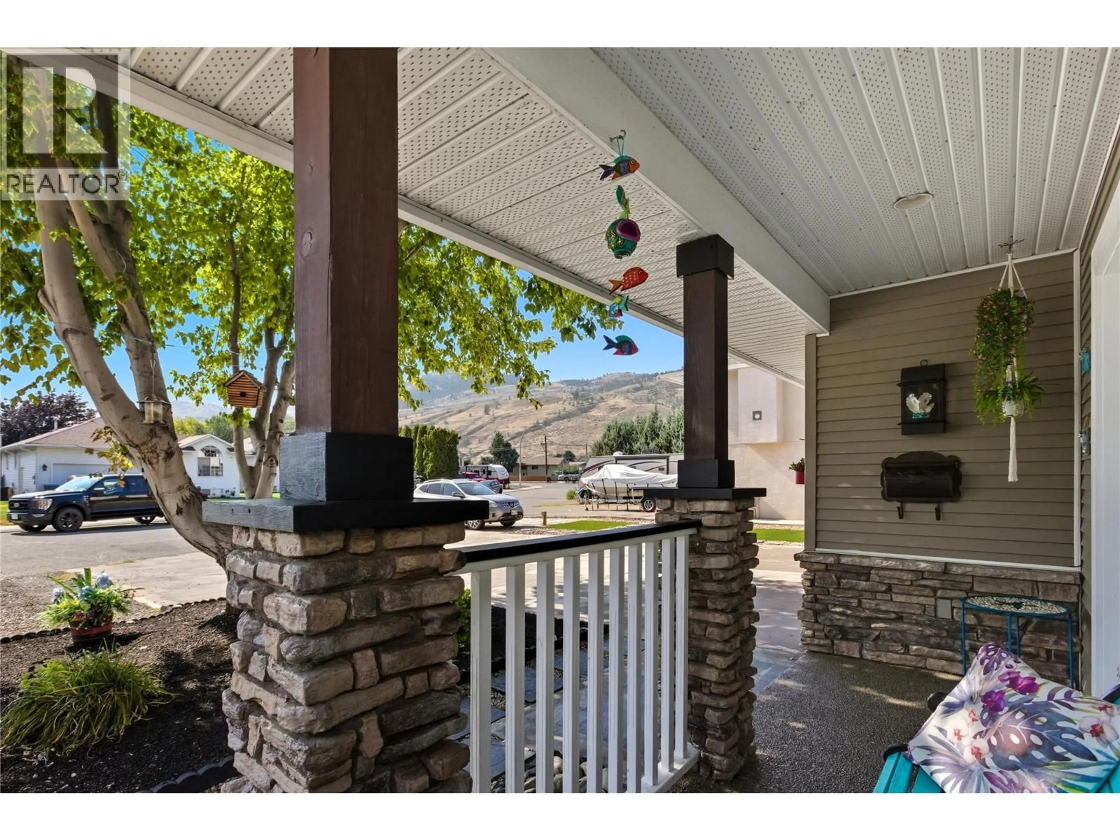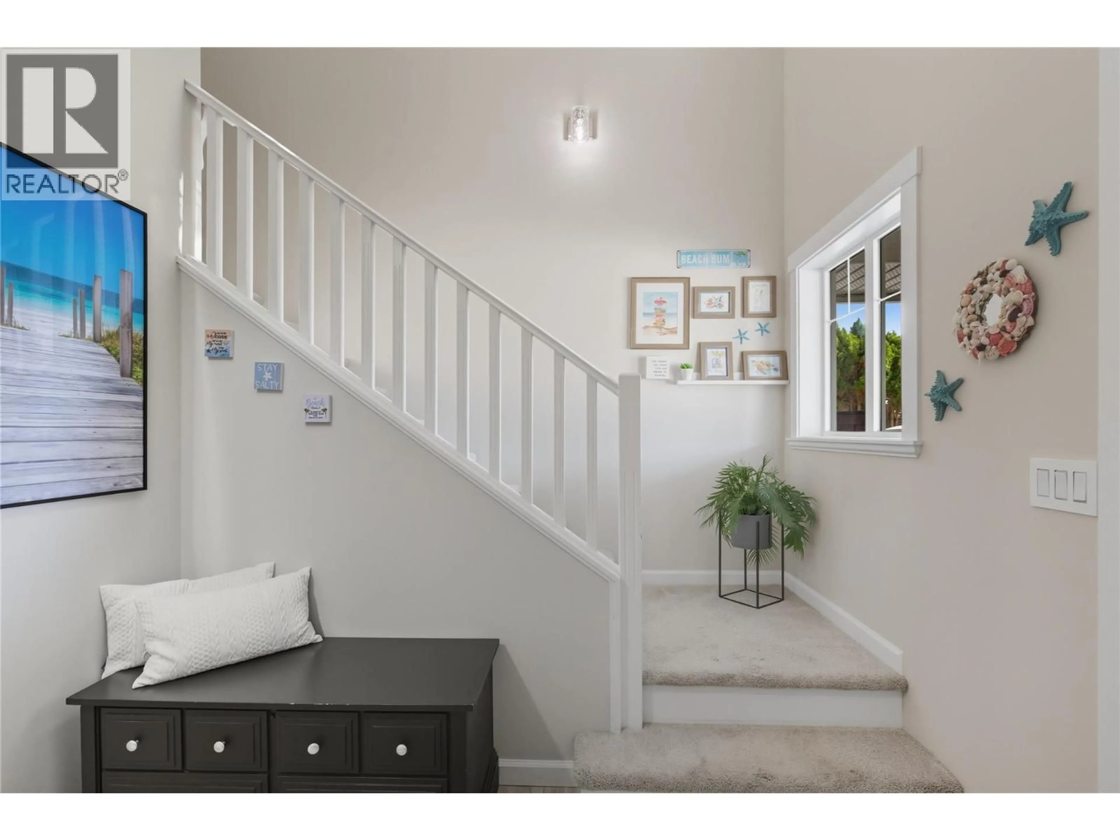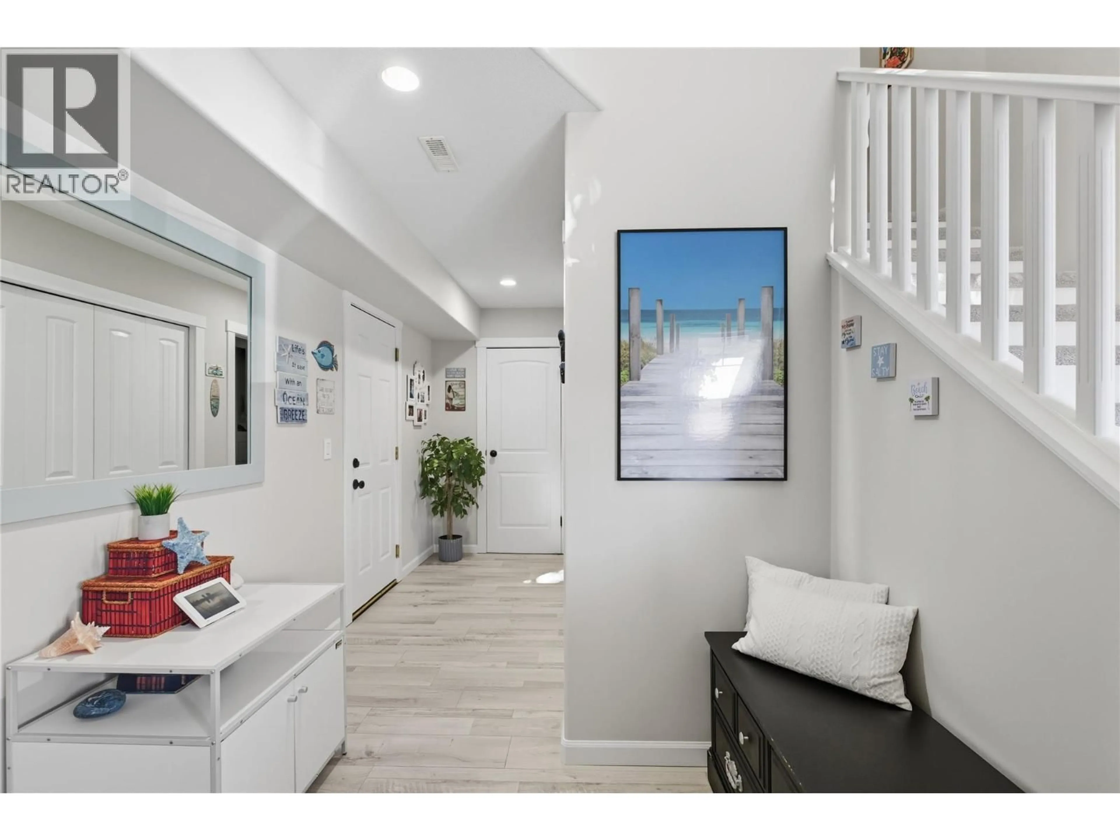774 MCARTHUR DRIVE, Kamloops, British Columbia V2B8L9
Contact us about this property
Highlights
Estimated valueThis is the price Wahi expects this property to sell for.
The calculation is powered by our Instant Home Value Estimate, which uses current market and property price trends to estimate your home’s value with a 90% accuracy rate.Not available
Price/Sqft$341/sqft
Monthly cost
Open Calculator
Description
Welcome to 774 McArthur Dr! This bright and spacious half duplex features a desirable basement entry design with a welcoming foyer. The main level offers an open-concept living room, dining area, and kitchen complete with quartz countertops and updated appliances, creating a perfect space for entertaining. Upstairs also includes three bedrooms, highlighted by a generous primary suite with a private ensuite and its own sundeck to enjoy. The above-ground lower level hosts a self-contained two-bedroom in-law suite—ideal for extended family. Step outside to the fully fenced backyard, beautifully landscaped for privacy and relaxation. Out front, you’ll find abundant parking and an oversized single garage. With no strata fees, turn-key condition, and thoughtful updates throughout, this home combines comfort and convenience. Living in Westsyde means enjoying a true community feel while still being close to city amenities. With schools, shopping, and recreation just minutes away, it’s a great choice for families. Residents love the nearby parks, golf course, and access to the Thompson River for summer fun. Westsyde’s quieter streets and strong sense of neighborhood pride make it one of Kamloops’ most welcoming areas to call home. Don’t miss this opportunity! (id:39198)
Property Details
Interior
Features
Lower level Floor
Bedroom
9' x 9'4pc Bathroom
Living room
12' x 10'Laundry room
8' x 10'Exterior
Parking
Garage spaces -
Garage type -
Total parking spaces 1
Property History
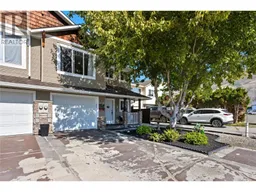 32
32
