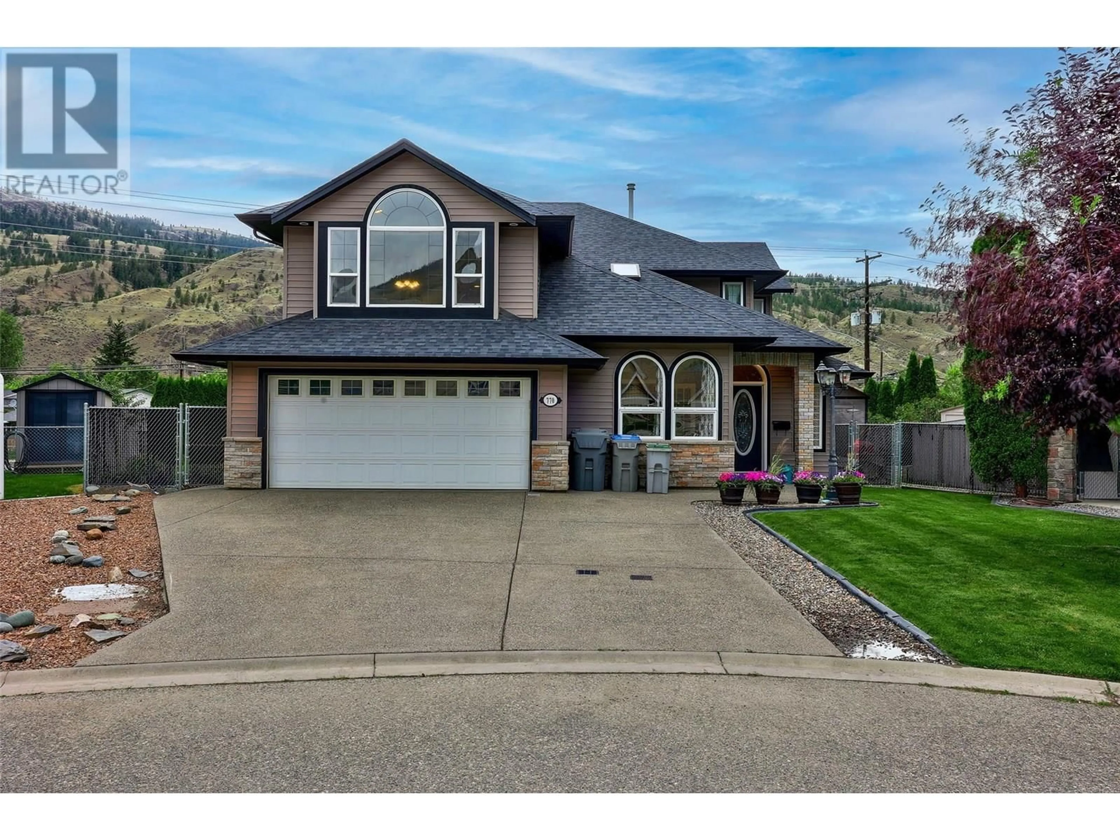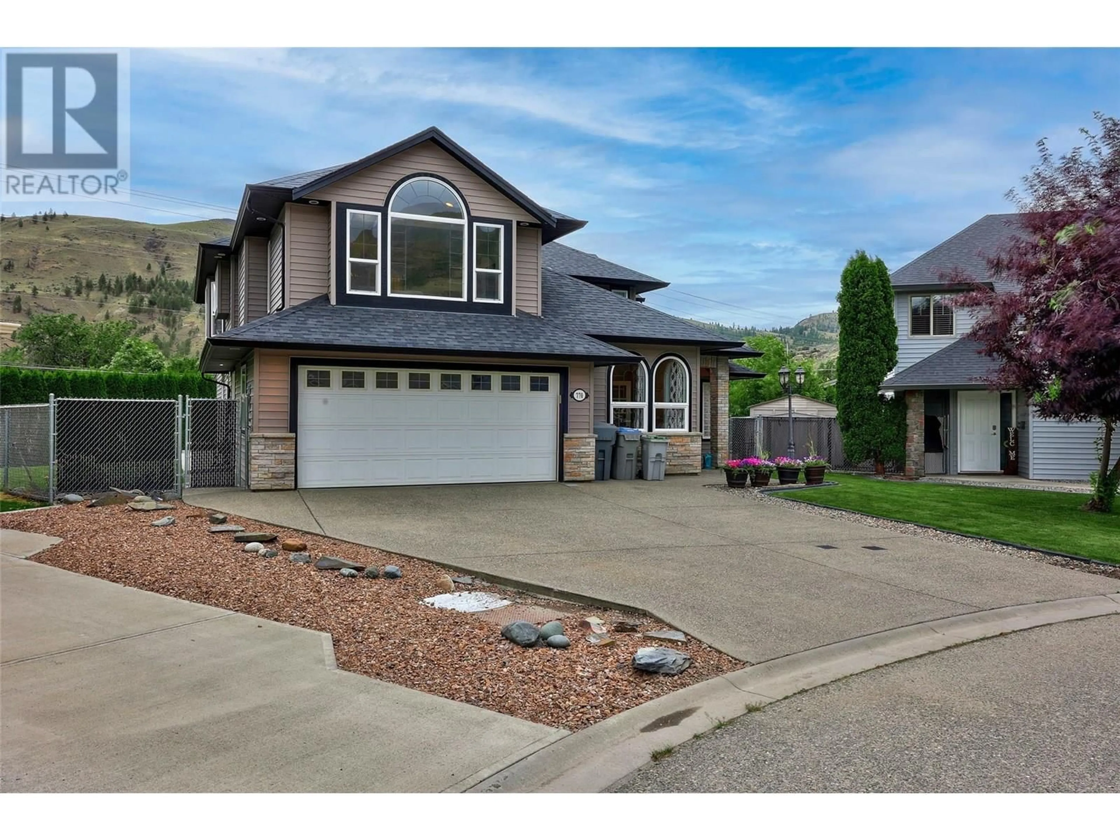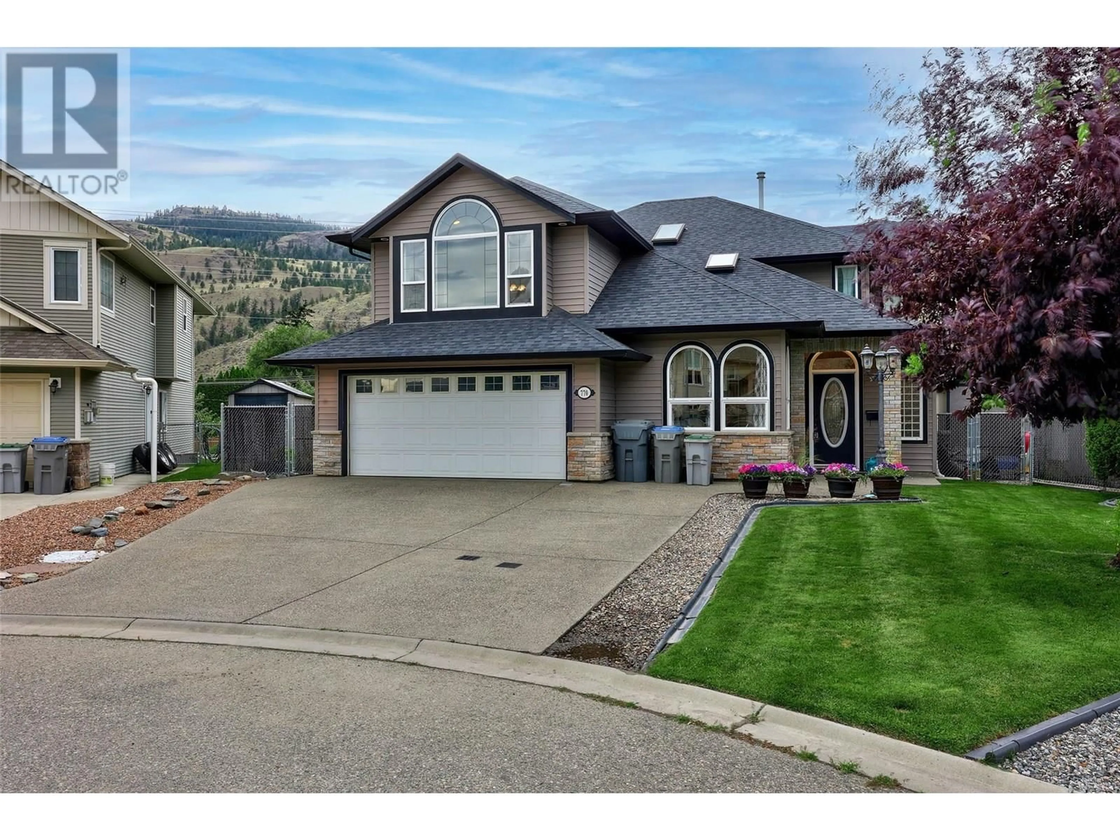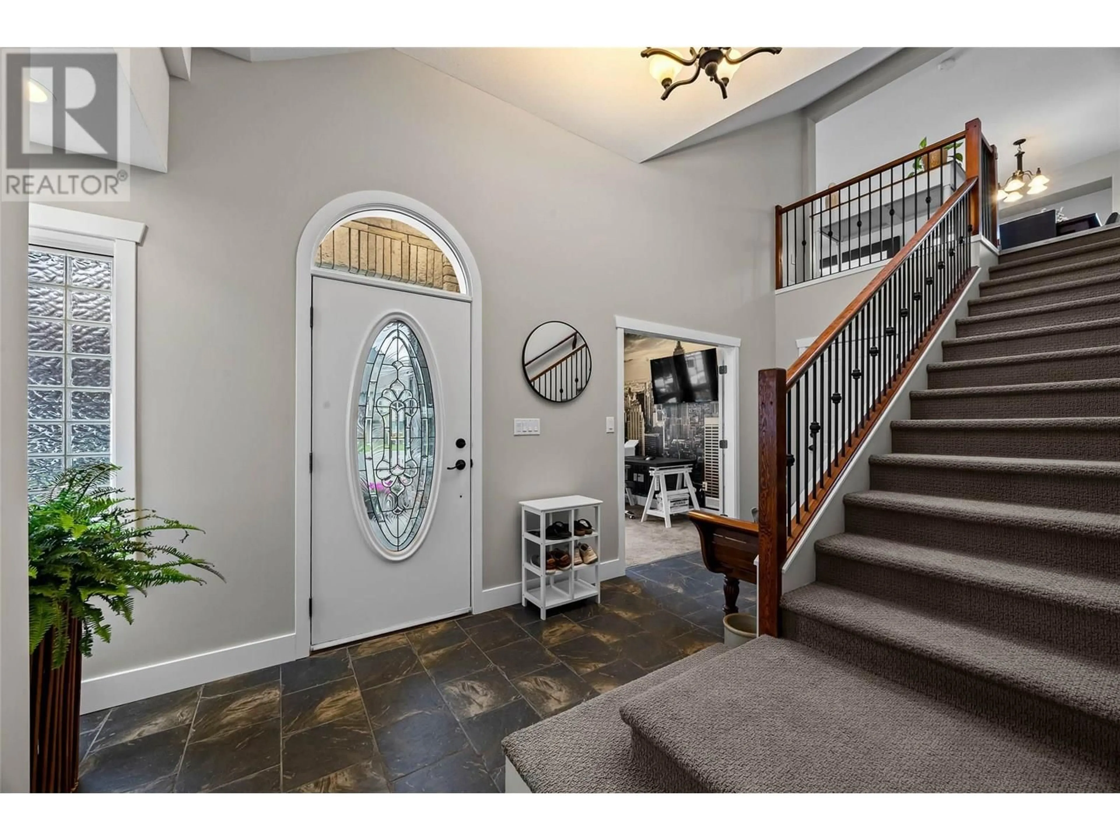770 MCCURRACH ROAD, Kamloops, British Columbia V2B0A3
Contact us about this property
Highlights
Estimated valueThis is the price Wahi expects this property to sell for.
The calculation is powered by our Instant Home Value Estimate, which uses current market and property price trends to estimate your home’s value with a 90% accuracy rate.Not available
Price/Sqft$316/sqft
Monthly cost
Open Calculator
Description
Welcome to 770 McCurrach rd where comfort meets functionality. This home features a 2-bedroom ground-level in-law suite which could bring in around $2,000 a month in rental income! That’s right, whether you’re looking for a mortgage helper or a cozy spot for family and friends, this suite has you covered. But wait, there’s more! Head upstairs to find features like soaring vaulted ceilings with oodles of space and a gas fireplace to keep you warm and toasty during those chilly winter nights. Plus, the central air and furnace were updated fairly recently, so you can stay cool as a cucumber in the Kamloops summers that sizzle!!! Let's not forget the gorgeous kitchen, complete with an island and ample space for all your culinary creations. The master suite is your personal retreat, boasting an ensuite that’s perfect for unwinding after a long day with his and her closets with a jetted tub. The 2 car garage is great for protecting your vehicle from the elements and If you love the outdoors, the expansive, fenced rear yard is beautifully landscaped, featuring a large brick patio enveloped by cedar trees for added privacy that’s just begging for summer gatherings, outdoor dining, and BBQ’s from the deck. Conveniently located near Westsyde shopping, The Dunes golf course, and the North Thompson for boating and fishing, this home is ideal for families seeking a vibrant community in Westsyde that is super welcoming. So, embrace the opportunity to own this remarkable property book today (id:39198)
Property Details
Interior
Features
Second level Floor
Family room
13'11'' x 16'2''Bedroom
9'6'' x 11'1''Primary Bedroom
9'11'' x 11'0''Full ensuite bathroom
11'11'' x 14'6''Exterior
Parking
Garage spaces -
Garage type -
Total parking spaces 2
Property History
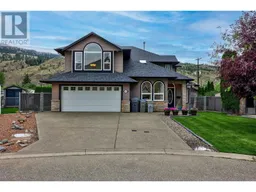 41
41
