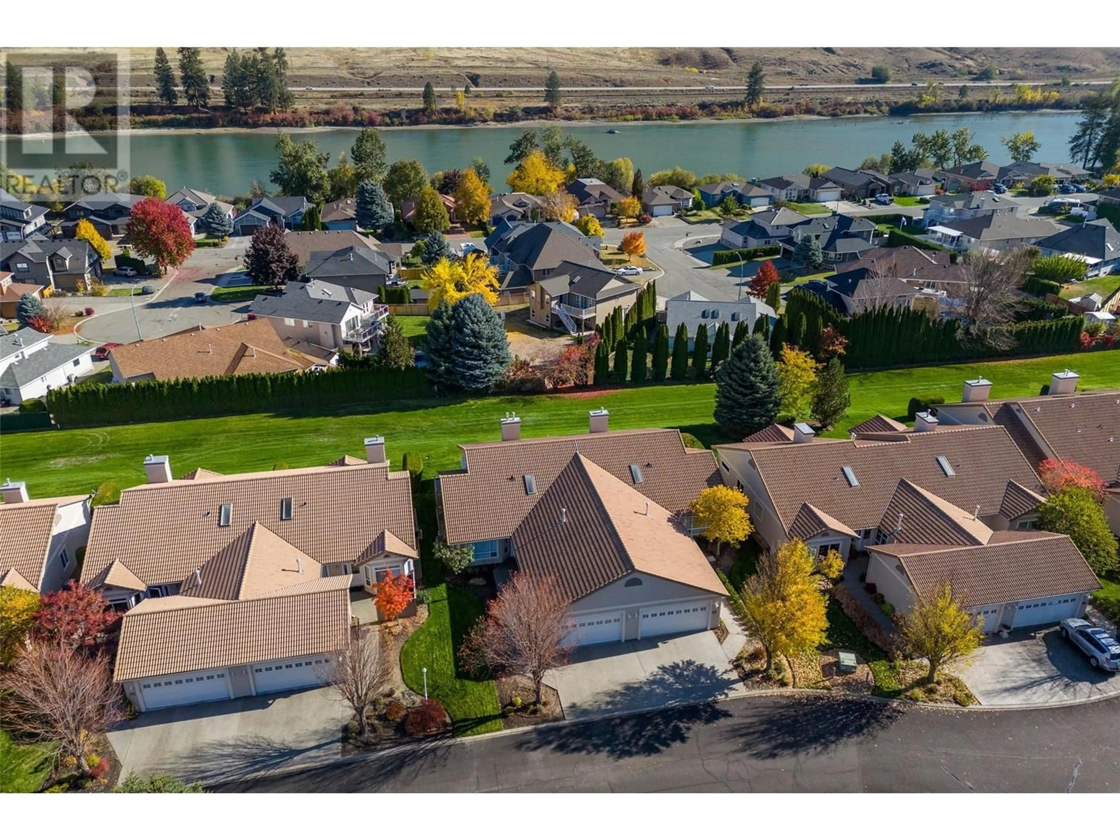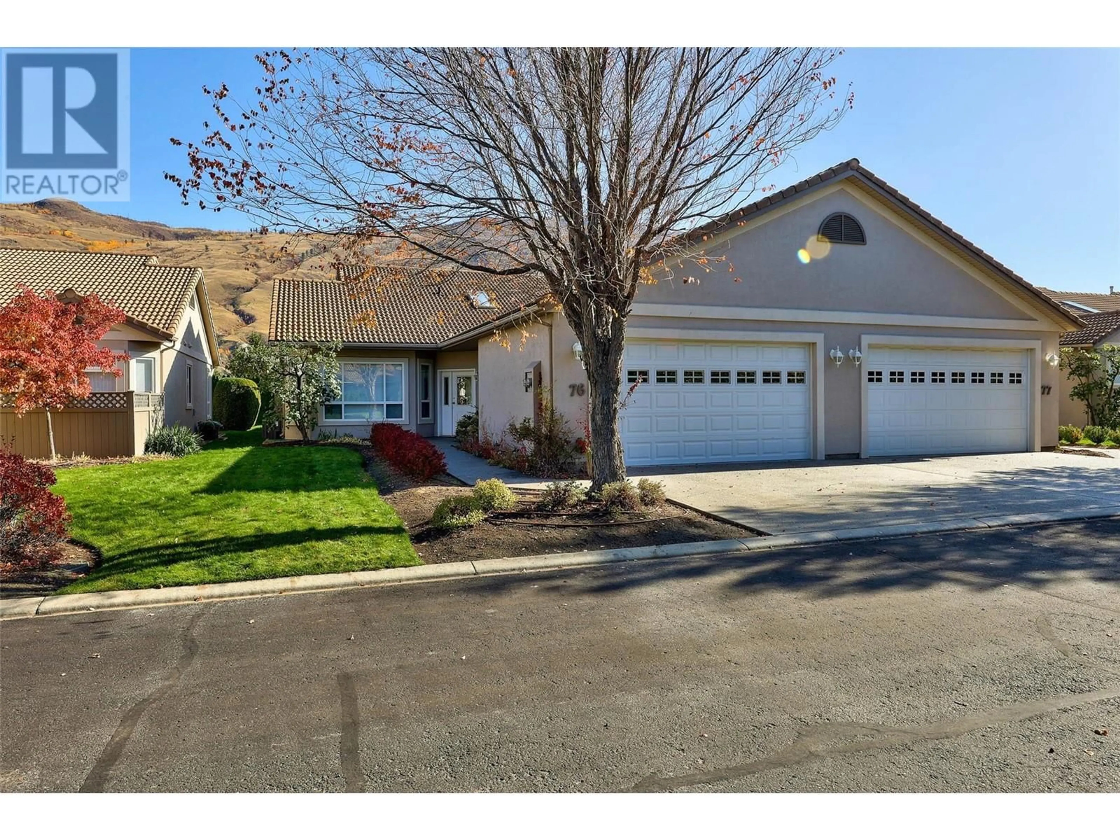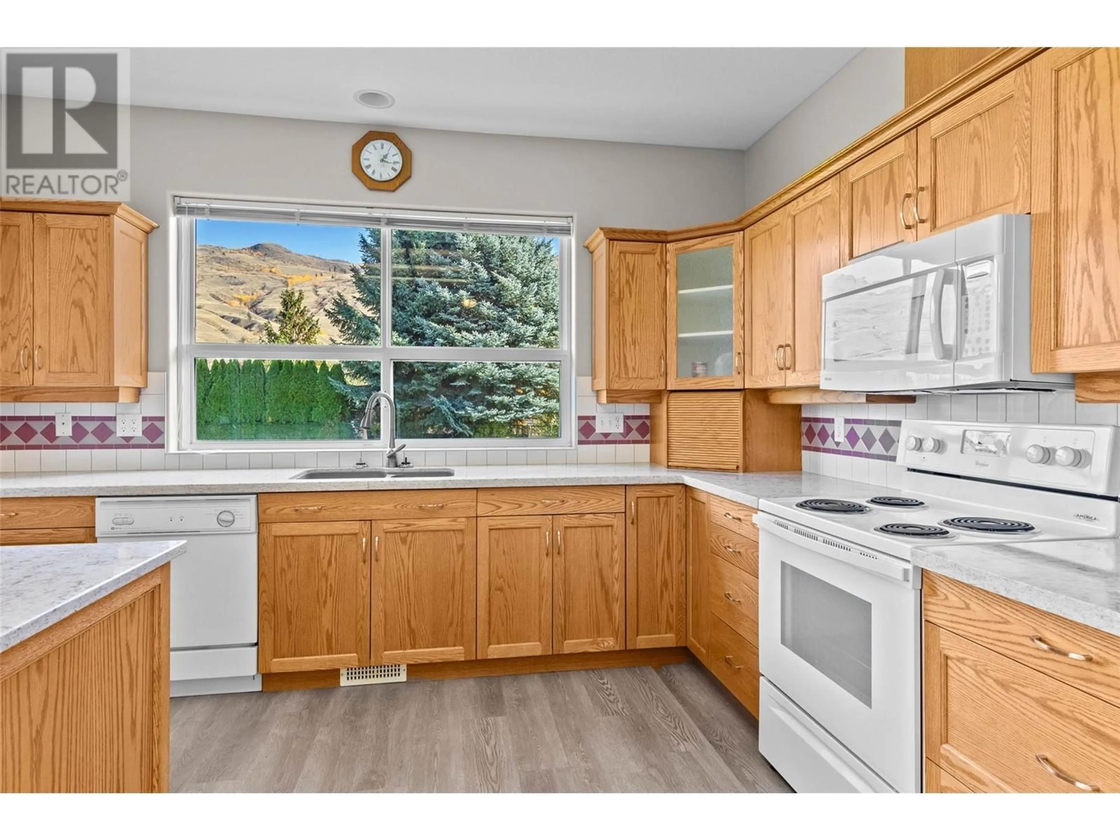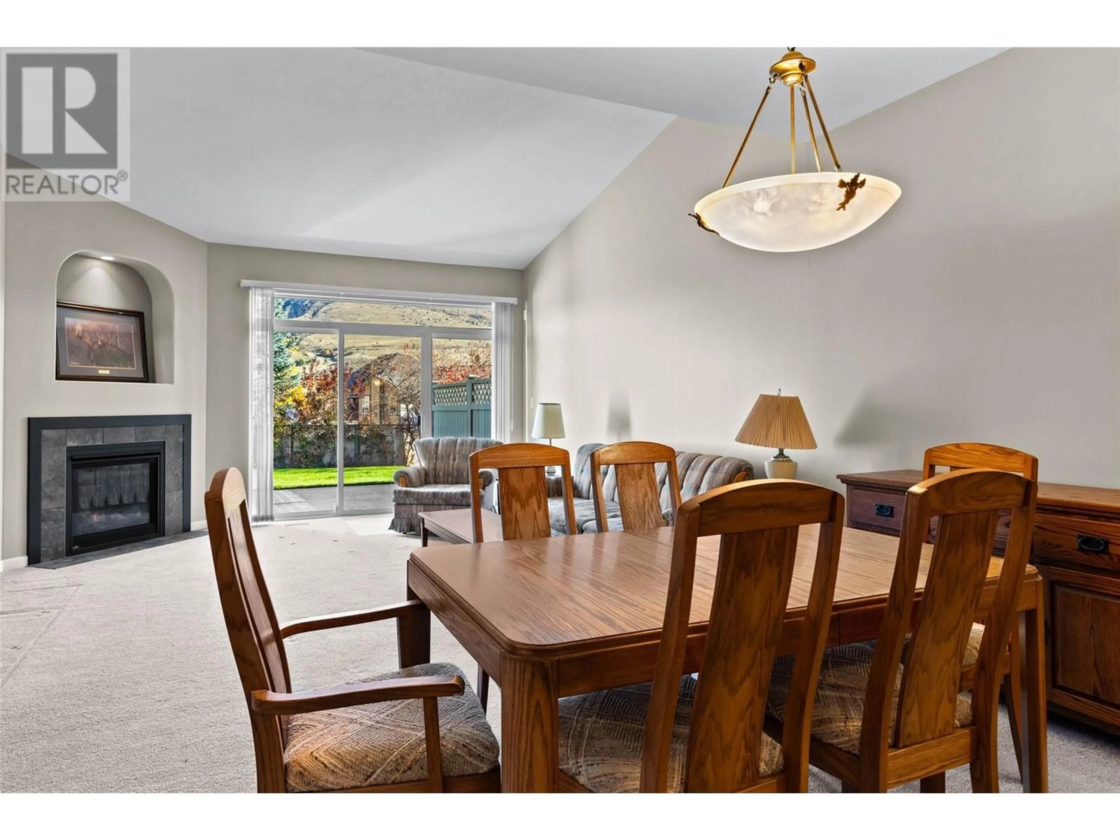76 - 650 HARRINGTON ROAD, Kamloops, British Columbia V2B6T7
Contact us about this property
Highlights
Estimated ValueThis is the price Wahi expects this property to sell for.
The calculation is powered by our Instant Home Value Estimate, which uses current market and property price trends to estimate your home’s value with a 90% accuracy rate.Not available
Price/Sqft$220/sqft
Est. Mortgage$3,088/mo
Maintenance fees$480/mo
Tax Amount ()$4,610/yr
Days On Market44 days
Description
Discover the charm of this level-entry rancher in the sought-after gated community of West Pines Villas. Thoughtfully designed and impeccably maintained, this spacious 5 bedroom, 3 bathroom home offers a seamless blend of comfort and sophistication. Backing onto open green space, it provides a peaceful retreat filled with natural light. Step inside to an expansive floor plan featuring vaulted ceilings in both the living and dining area. The welcoming primary bedroom has a well appointed 4-piece ensuite, and each additional room is spacious and flexible. A beautifully appointed kitchen greets you with granite countertops and natural gas stove access, and a full basement with endless possibilities awaits for entertainment, hobbies, or additional living space. The two-car garage offers direct entry for added convenience. Situated at The Dunes Golf Course, this home is a golfer’s dream, with easy access to the fairways just minutes away. With quick possession available, you could be settling into this exceptional property sooner than you think. Don’t miss out on this incredible opportunity—schedule your viewing today! (id:39198)
Property Details
Interior
Features
Basement Floor
Storage
12'0'' x 13'0''Family room
22'0'' x 26'0''Full bathroom
Bedroom
12'0'' x 16'0''Exterior
Parking
Garage spaces -
Garage type -
Total parking spaces 2
Property History
 42
42



