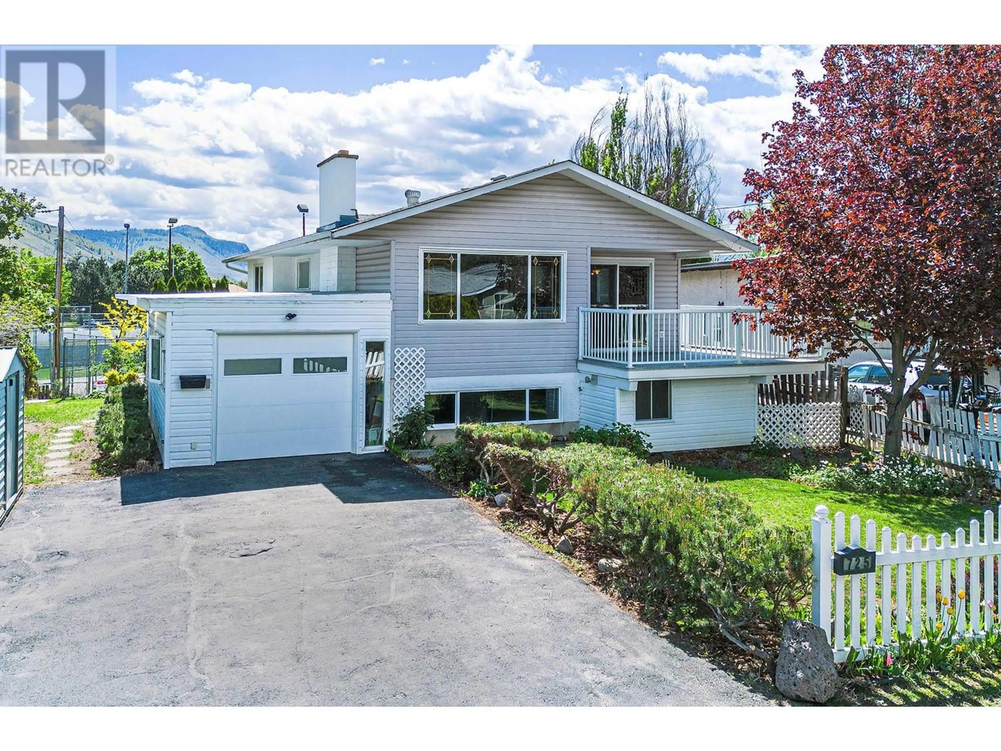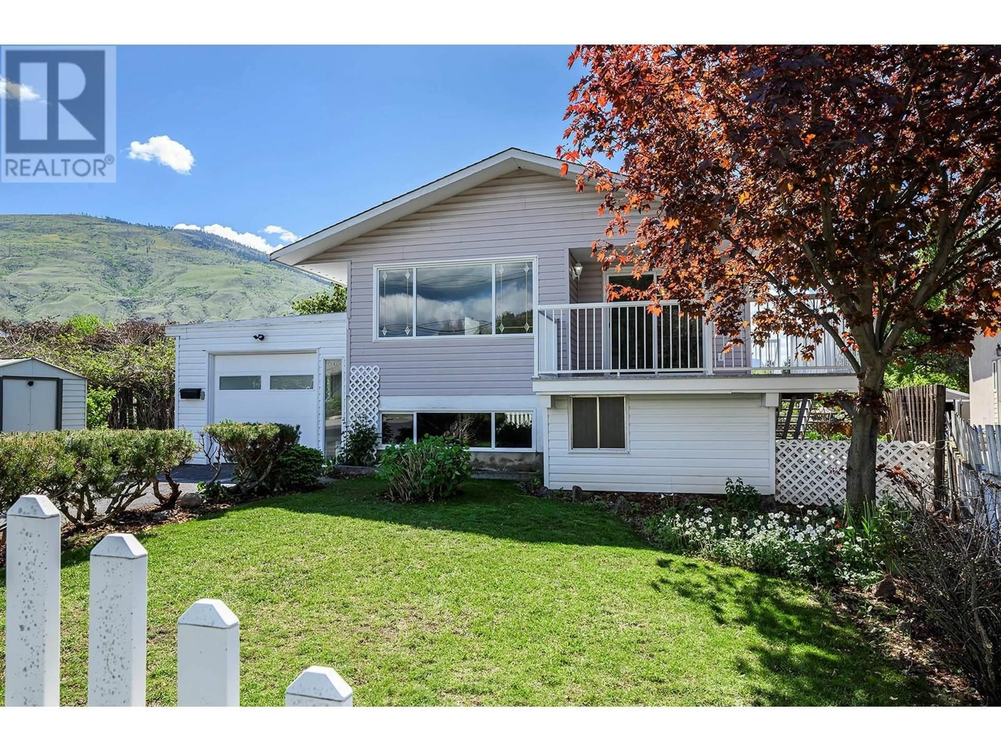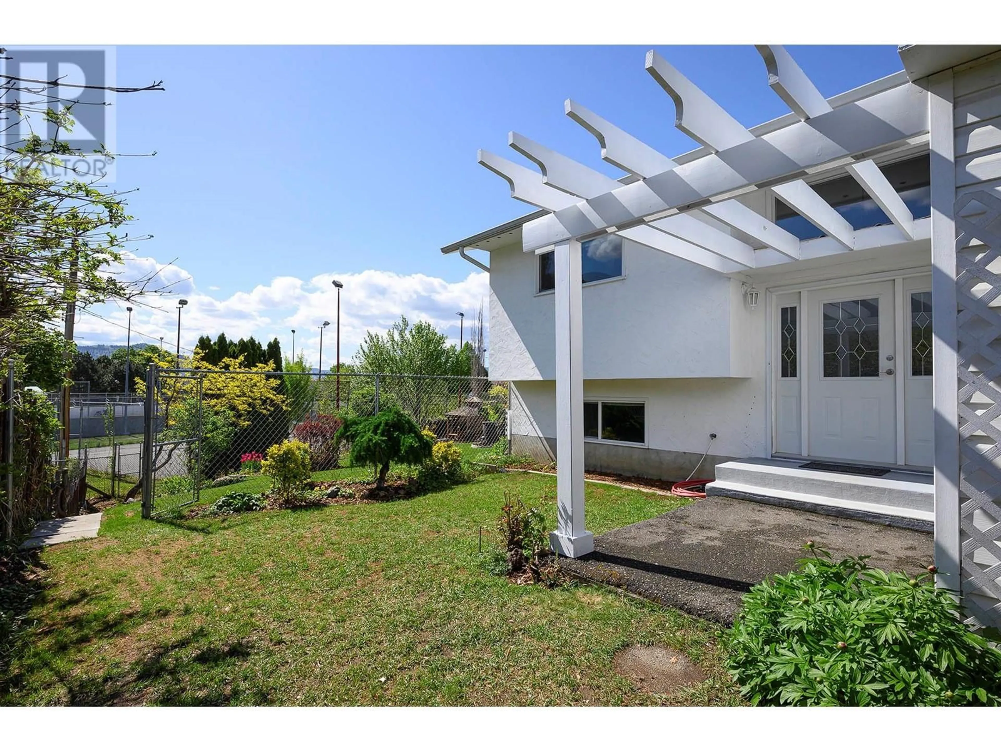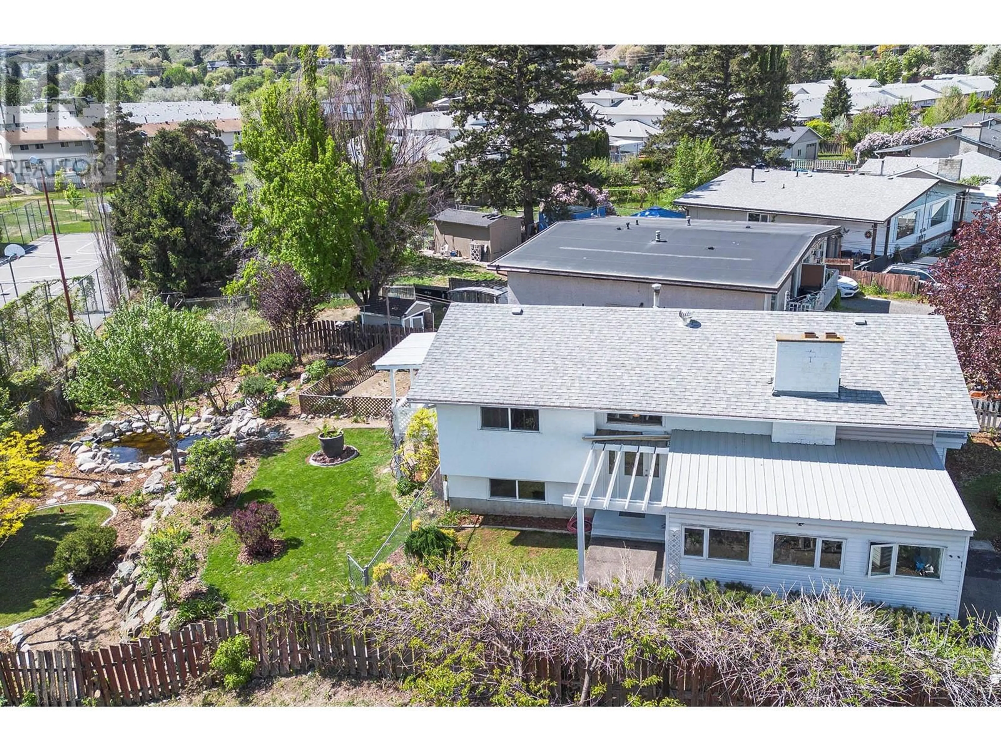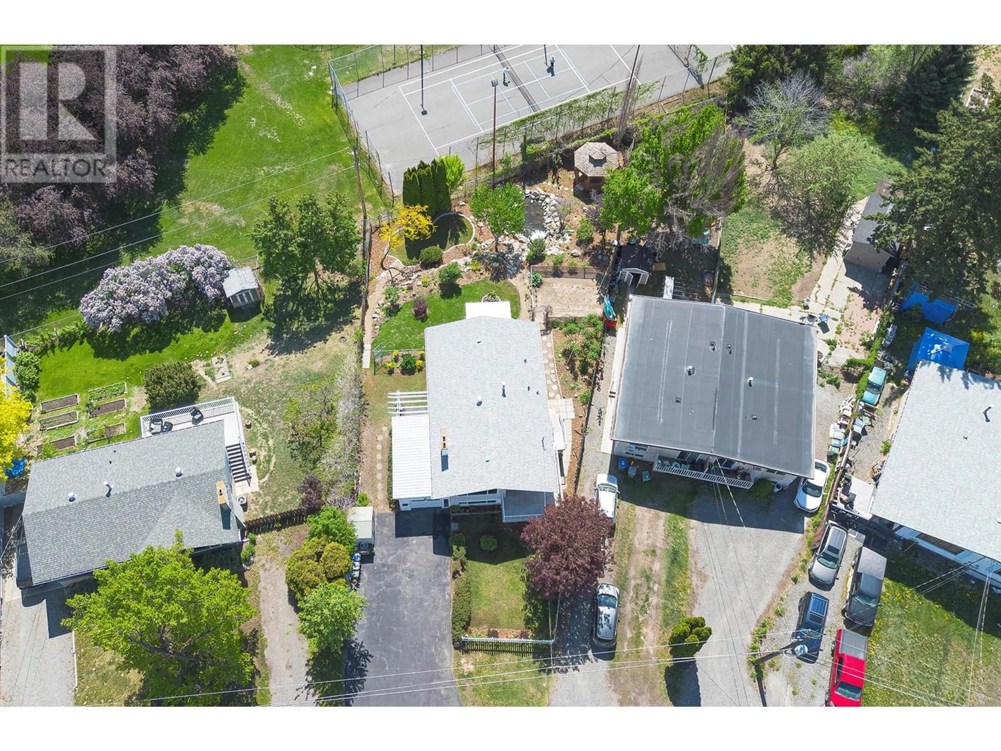725 HUNTINGTON DRIVE, Kamloops, British Columbia V2B6G3
Contact us about this property
Highlights
Estimated ValueThis is the price Wahi expects this property to sell for.
The calculation is powered by our Instant Home Value Estimate, which uses current market and property price trends to estimate your home’s value with a 90% accuracy rate.Not available
Price/Sqft$321/sqft
Est. Mortgage$2,705/mo
Tax Amount ()$3,536/yr
Days On Market25 days
Description
Charming 4-Bedroom Home with a Backyard Oasis and direct access to Centennial Park. This wonderful 4-bedroom, 2-bathroom residence offers a perfect blend of comfort and convenience. Inside, you'll find substantial updates including a 2024 furnace, air conditioning, and hot water tank, giving you increased energy efficiency and peace of mind for years to come. The home also boasts a newer roof, windows, and appliances. Enjoy stunning views from both the front and back decks. Step into the basement, with its large windows and separate entry this offers endless possibilities for customization or perhaps an in-law suite. An insulated single-car garage with a new automatic door and new tin roof adds convenience, while underground sprinklers keep your lawn lush and green in those hot summer months. Step into your own park like oasis, complete with a serene waterfall and pond, and relax under the gazebo's afternoon shade. Fully fenced backyard with large garden area. Just steps away, enjoy the vibrant amenities of Centennial Park, featuring soccer fields, a disc golf course, waterpark, playground, petting zoo, walking trails, baseball fields and of course pickleball courts. Located close to schools, a recreation centre, pool, and daycare facilities. This home is perfect for families or an investor, don't miss the opportunity to make this versatile property your own! (id:39198)
Property Details
Interior
Features
Main level Floor
Dining room
9' x 9'Kitchen
10' x 12'Full bathroom
Bedroom
12' x 9'9''Exterior
Parking
Garage spaces -
Garage type -
Total parking spaces 5
Property History
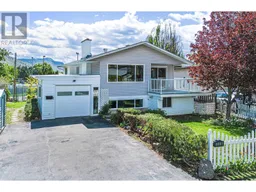 50
50
