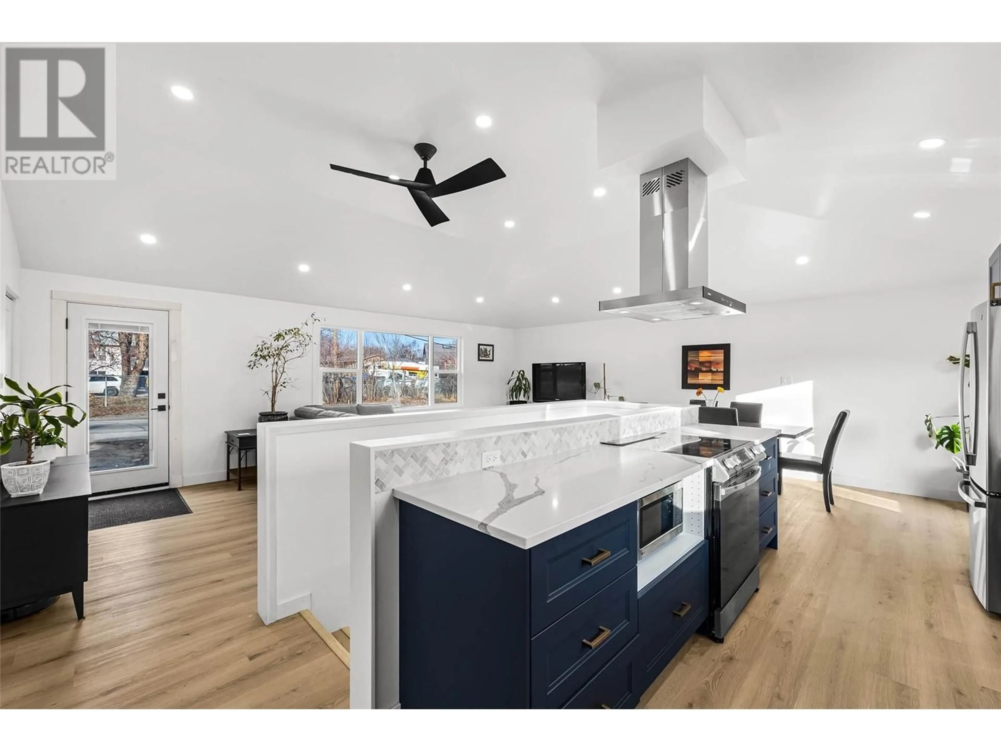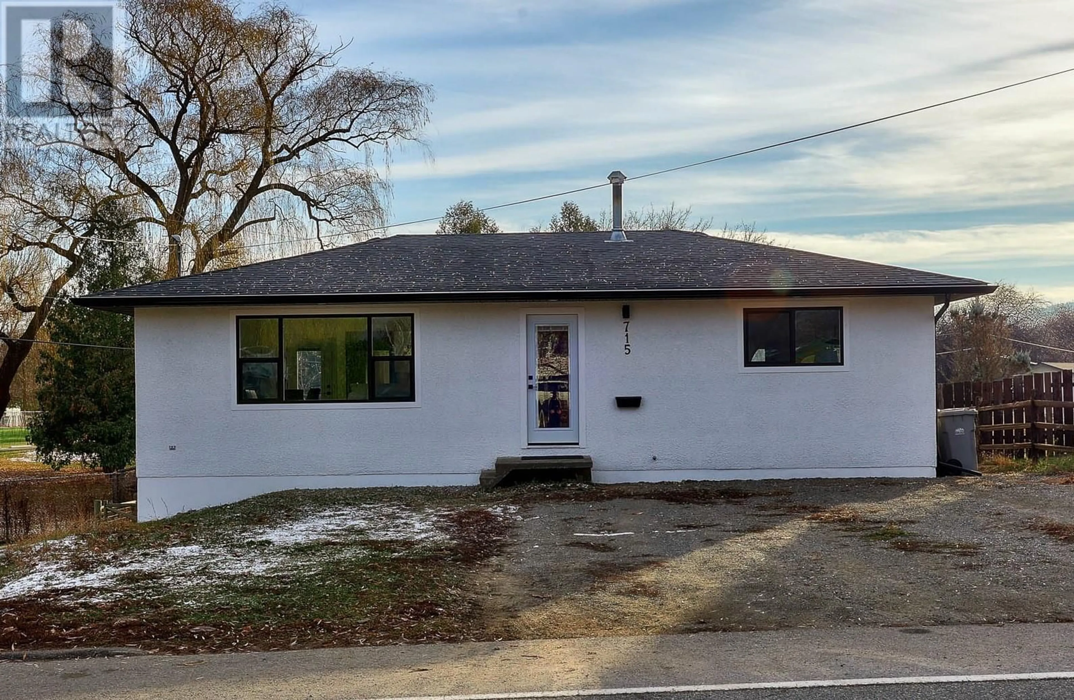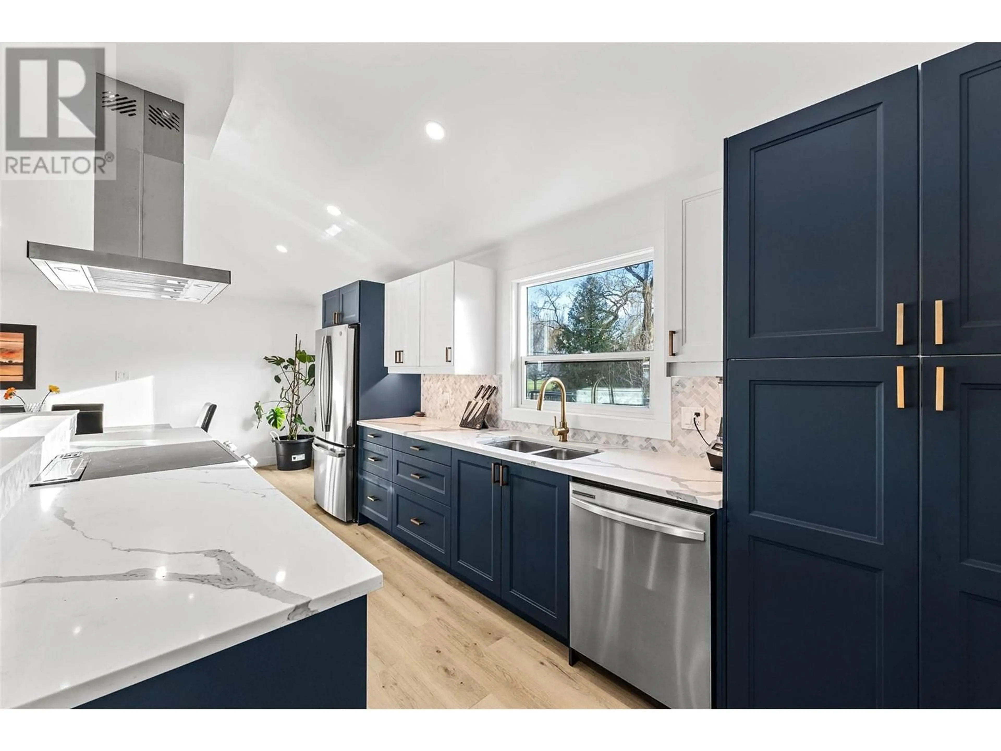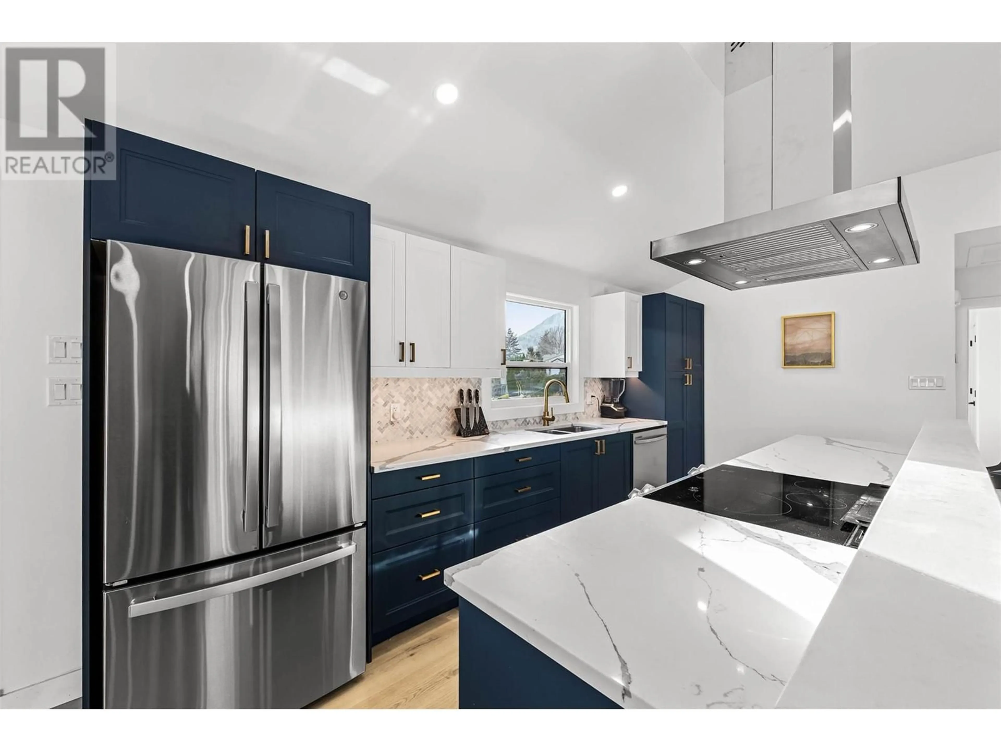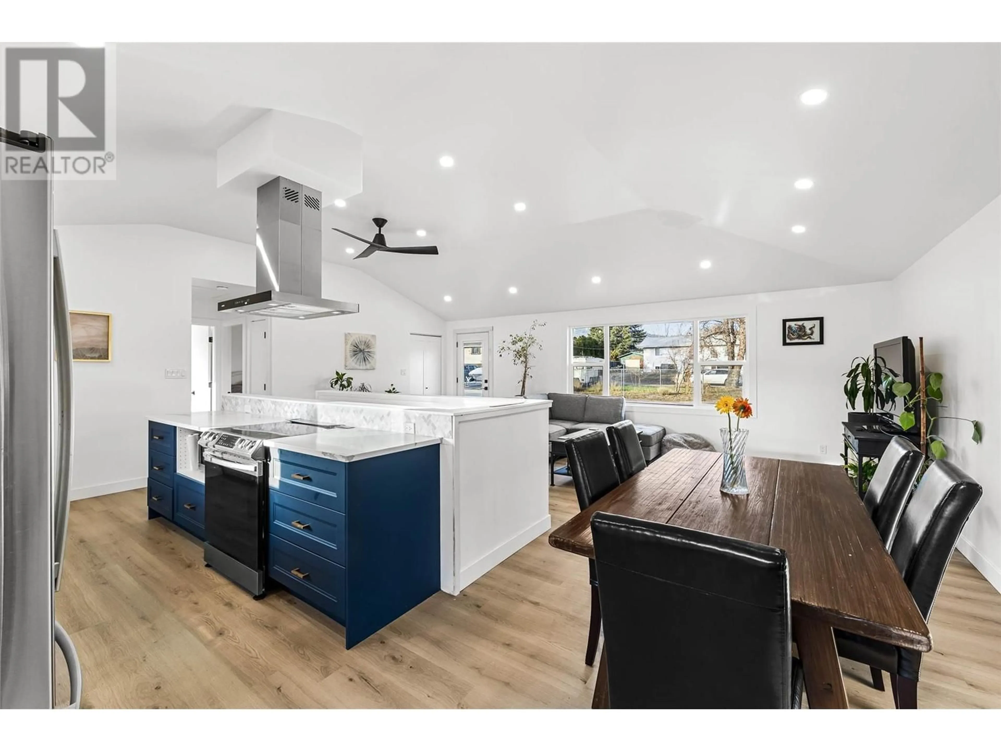715 FRANKLIN ROAD, Kamloops, British Columbia V2B6G5
Contact us about this property
Highlights
Estimated ValueThis is the price Wahi expects this property to sell for.
The calculation is powered by our Instant Home Value Estimate, which uses current market and property price trends to estimate your home’s value with a 90% accuracy rate.Not available
Price/Sqft$364/sqft
Est. Mortgage$3,006/mo
Tax Amount ()$3,394/yr
Days On Market1 day
Description
Stunning 4-bedroom, 3-bathroom home is perfectly situated just steps from Westsyde Centennial Park w/ petting zoo, disc golf, tennis/pickleball courts, dog park, ice rink, ball/soccer fields, water park, pump track and the scenic Rivers Trail. Thoughtfully updated with modern comforts and timeless style, this property is ready to welcome its new owners. Every detail has been meticulously addressed - new gutters, soffits, and energy-efficient windows and doors that enhance both curb appeal and functionality. The brand-new deck offers the perfect space for entertaining or unwinding in the serene neighborhood. Inside, the updated open plan kitchen features sleek new counters and ample storage with newly vaulted ceilings, stylish bathrooms include modern fixtures and a luxurious 5.5-foot soaking tub for ultimate relaxation. The home boasts new flooring throughout, heated ensuite floors for added comfort, and a brand-new AC system to keep you comfortable year-round. With upgraded ceiling insulation to R40, you'll enjoy energy efficiency in all seasons. Plumbing has been replaced with new PEX, and the electrical system has been completely updated, providing peace of mind for years to come. Located in a highly desirable, family-friendly neighborhood near schools, parks, and recreational amenities, this home offers the perfect blend of comfort, style, and convenience. Lots of room for RV parking, and access to back yard to build shop. (id:39198)
Property Details
Interior
Features
Basement Floor
Laundry room
7' x 10'2pc Bathroom
5pc Ensuite bath
Bedroom
12' x 12'Property History
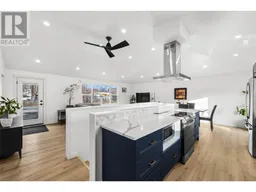 30
30
