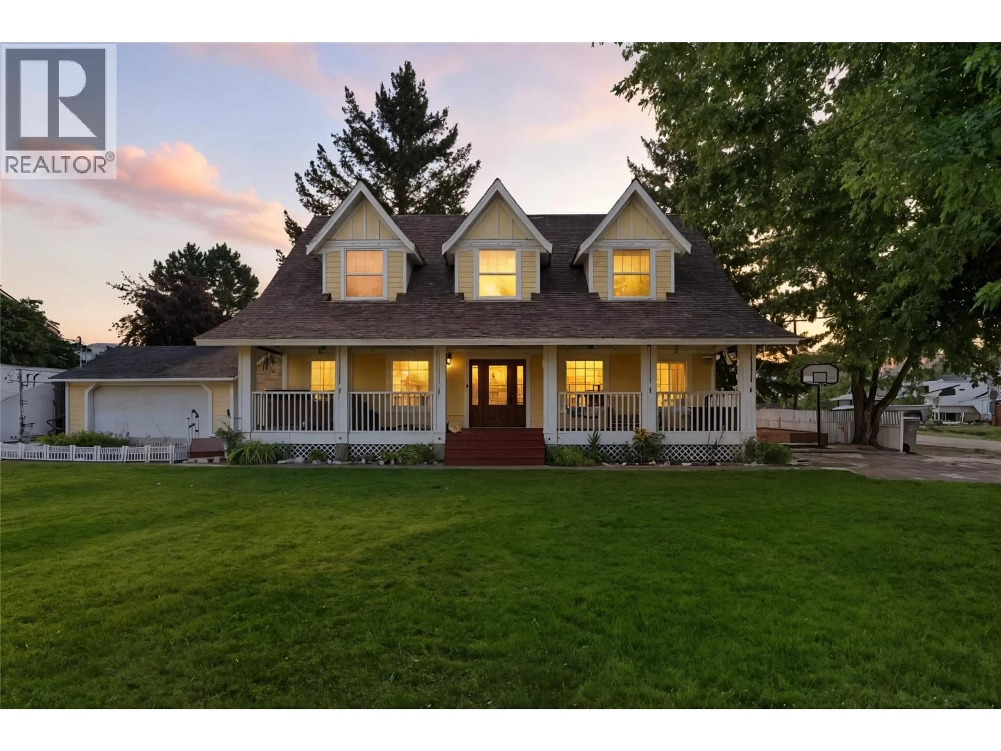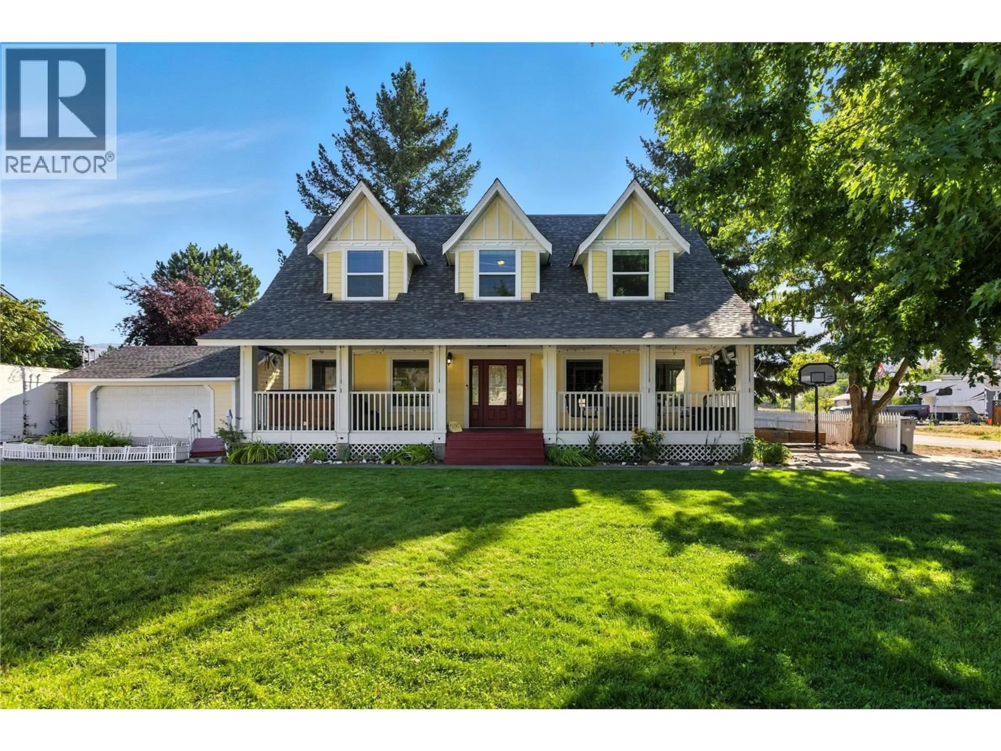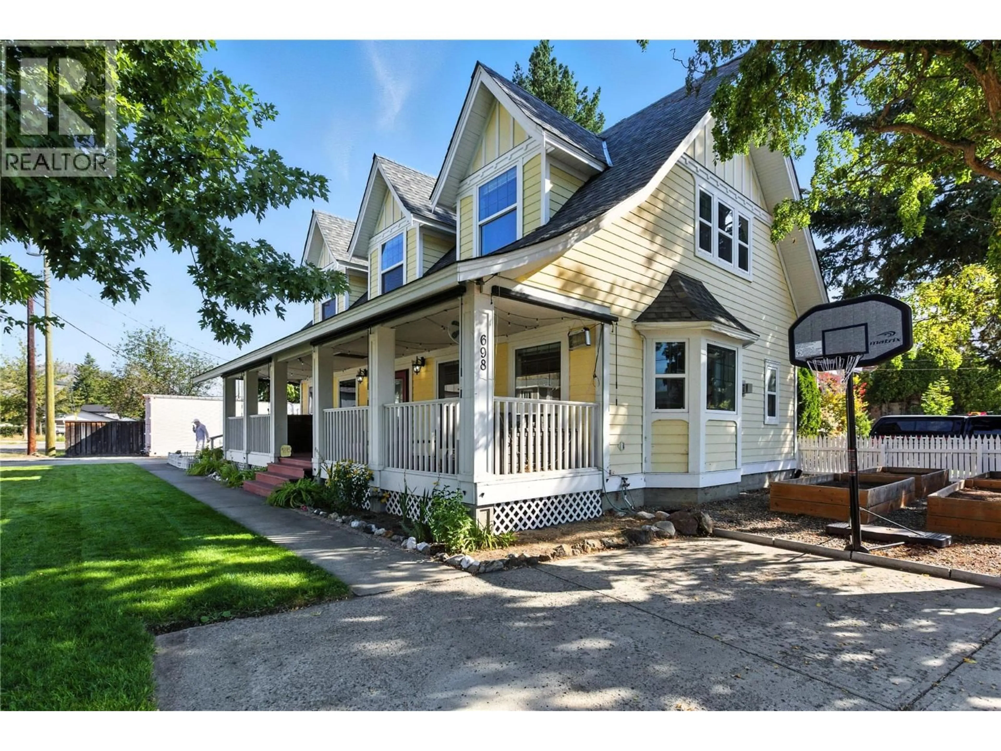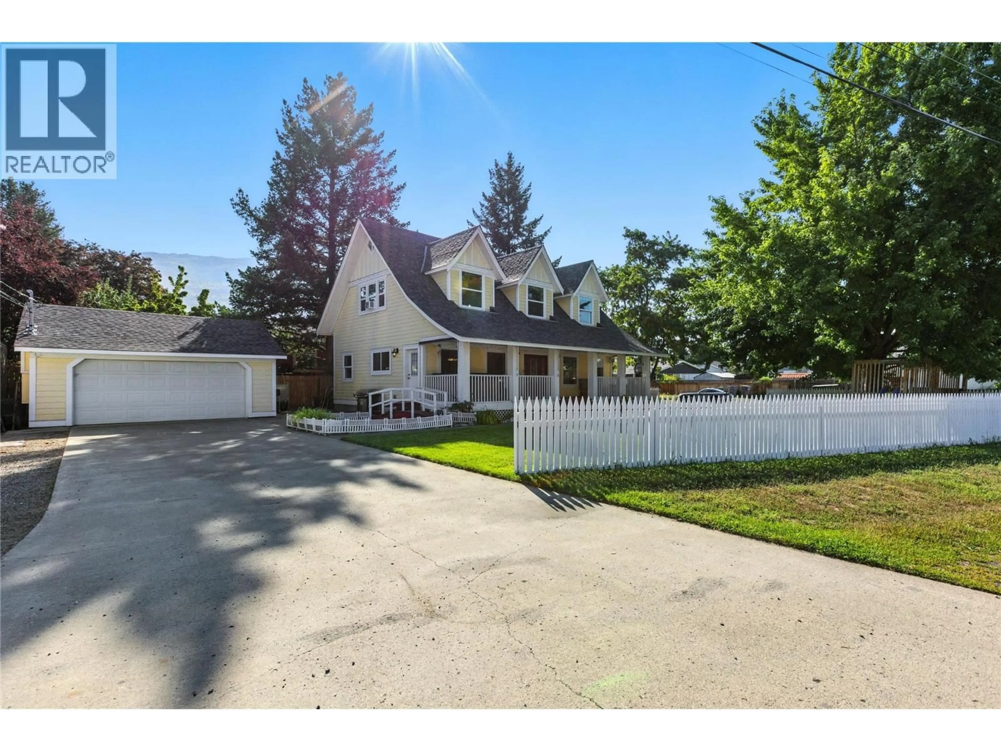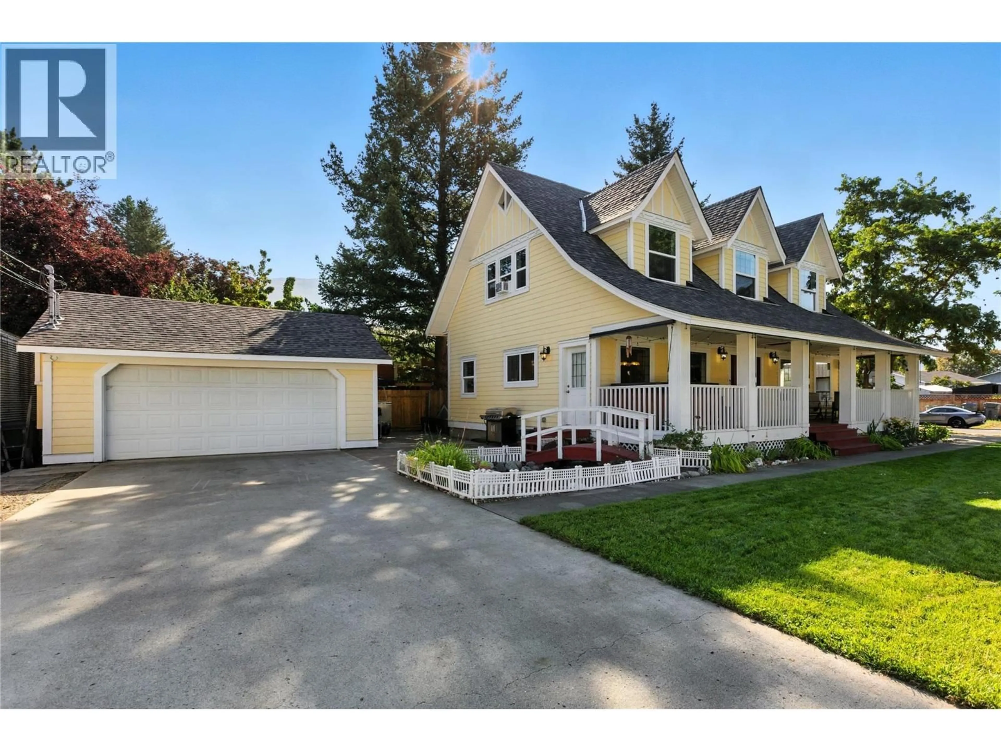698 PORTERFIELD ROAD, Kamloops, British Columbia V2B6M6
Contact us about this property
Highlights
Estimated valueThis is the price Wahi expects this property to sell for.
The calculation is powered by our Instant Home Value Estimate, which uses current market and property price trends to estimate your home’s value with a 90% accuracy rate.Not available
Price/Sqft$341/sqft
Monthly cost
Open Calculator
Description
Elegant Living with Timeless Curb Appeal! If first impressions matter, this home knocks it out of the park. With a brand-new roof (2024) and a classic exterior refresh (painted in 2015), it offers both style and peace of mind. Modern upgrades include a 200-amp electrical service, newer appliances, radiant floor heating, and a luxurious saltwater hot tub that is perfect for unwinding after a long day. Step inside and you’ll be charmed by the thoughtful design. The upper level showcases large bedrooms, each with its own private four-piece ensuite, complemented by rich hardwood floors. A beautiful covered porch invites you to relax while enjoying the serene setting framed by stunning mature trees and the storybook appeal of a white picket fence. Outside, the property provides exceptional functionality with ample parking for your RV and toys, as well as an oversized two-car detached garage (built in 2005), offering plenty of room for vehicles, storage, or a workshop. Blending charm, practicality, and sophistication, this home truly delivers the best of both comfort and elegance. (id:39198)
Property Details
Interior
Features
Main level Floor
Living room
15'3'' x 16'6''4pc Bathroom
Laundry room
7'8'' x 13'10''Bedroom
9'1'' x 13'2''Property History
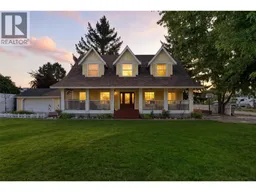 33
33
