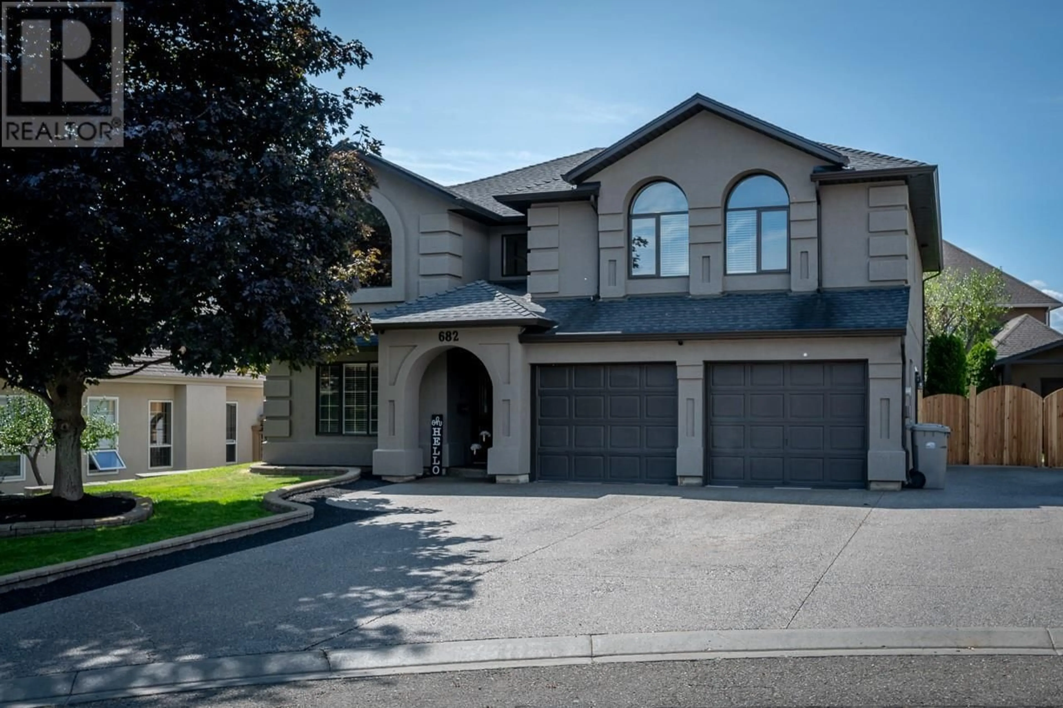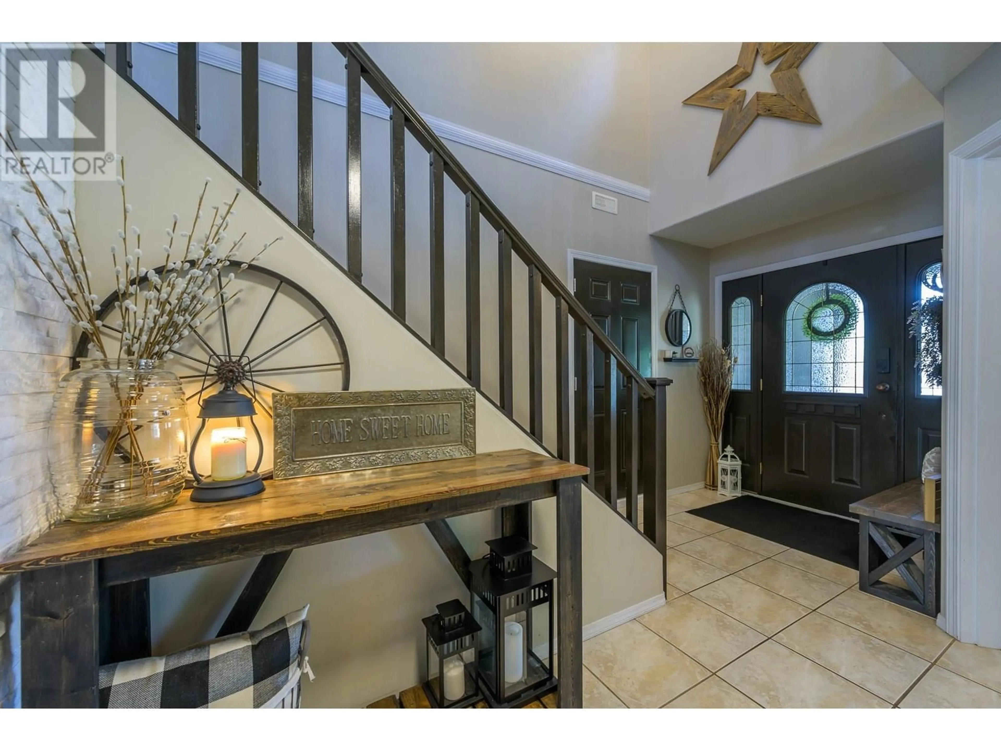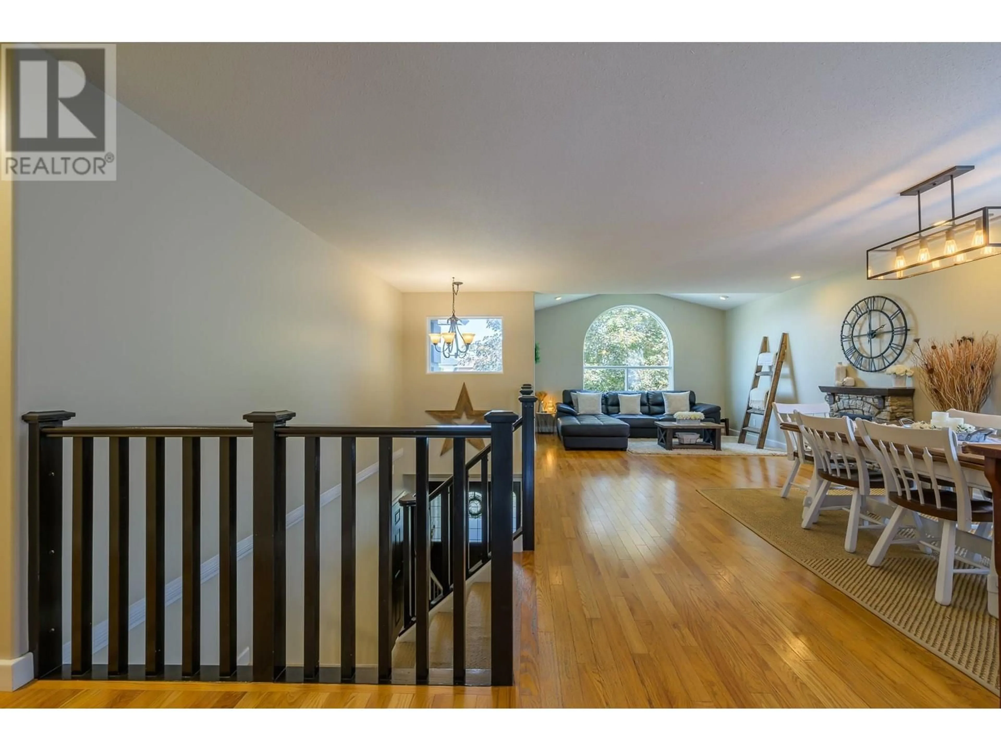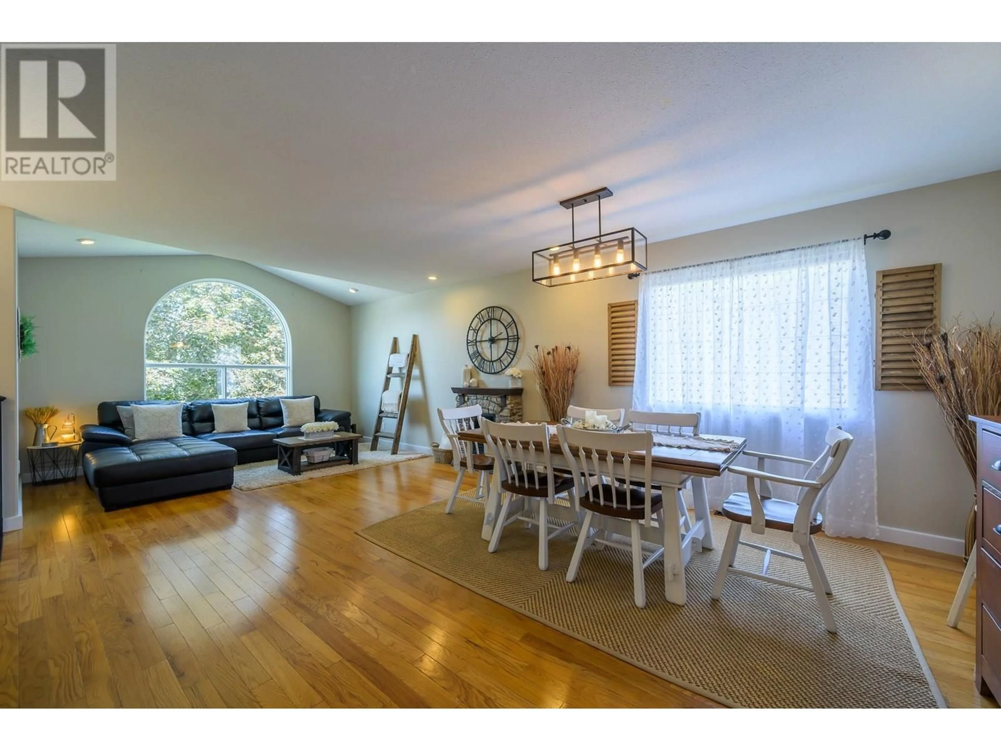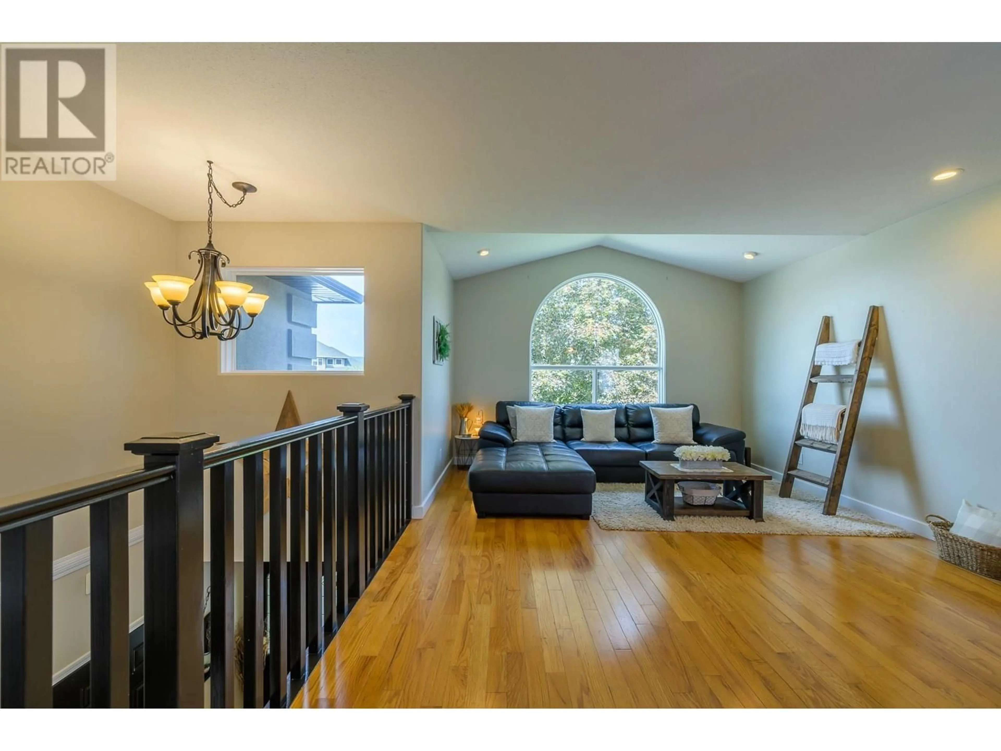682 SANDSTONE PLACE, Kamloops, British Columbia V2B8M4
Contact us about this property
Highlights
Estimated ValueThis is the price Wahi expects this property to sell for.
The calculation is powered by our Instant Home Value Estimate, which uses current market and property price trends to estimate your home’s value with a 90% accuracy rate.Not available
Price/Sqft$322/sqft
Est. Mortgage$3,865/mo
Tax Amount ()$5,492/yr
Days On Market4 days
Description
This well cared for, 6-bedroom home in the heart of Westsyde offers both comfort and convenience. As you enter, a spacious foyer leads to the bright main level, where the living room seamlessly connects to the dining area, enhanced by a modern light fixture. The kitchen features oak cabinets, stainless steel appliances, a generous island, and ample counter and storage space. A breakfast nook opens onto a large back deck overlooking a flat, fenced yard, perfect for outdoor gatherings. Off the kitchen, the cozy family room includes built-in elements and a fireplace. Upstairs, the master suite boasts a three-piece ensuite, walk-in closet, and private deck access, while two additional bedrooms and a full four-piece bath complete the upper level. The basement, with heated floors that extend into the garage, offers potential for a two-bedroom in-law suite with separate laundry and roughed-in appliances. Tucked behind a secure gate, there is seamless drive-in access to the yard as well as a a fully wired, insulated, and heated shop, blending functionality with convenience. The expansive driveway offers generous parking space, including an area for RVs, ensuring effortless accommodation for vehicles and/or recreation vehicles of all sizes. This home is ideally located near Rivers Trail, The Dunes, and a shopping center. All measurements are approximate. (id:39198)
Property Details
Interior
Features
Basement Floor
Storage
4'9'' x 6'0''Bedroom
10'3'' x 10'10''Recreation room
15'0'' x 15'7''Laundry room
6'3'' x 7'4''Exterior
Parking
Garage spaces -
Garage type -
Total parking spaces 2
Property History
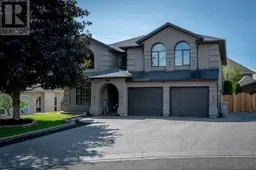 38
38
