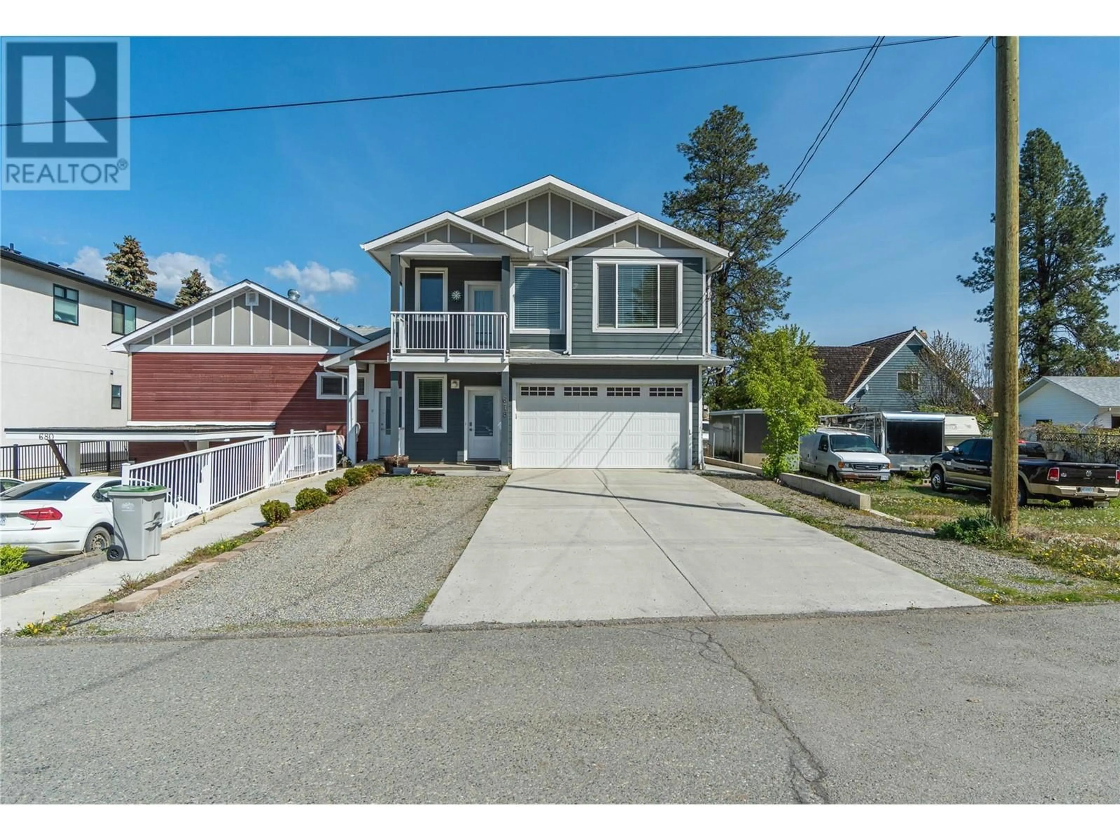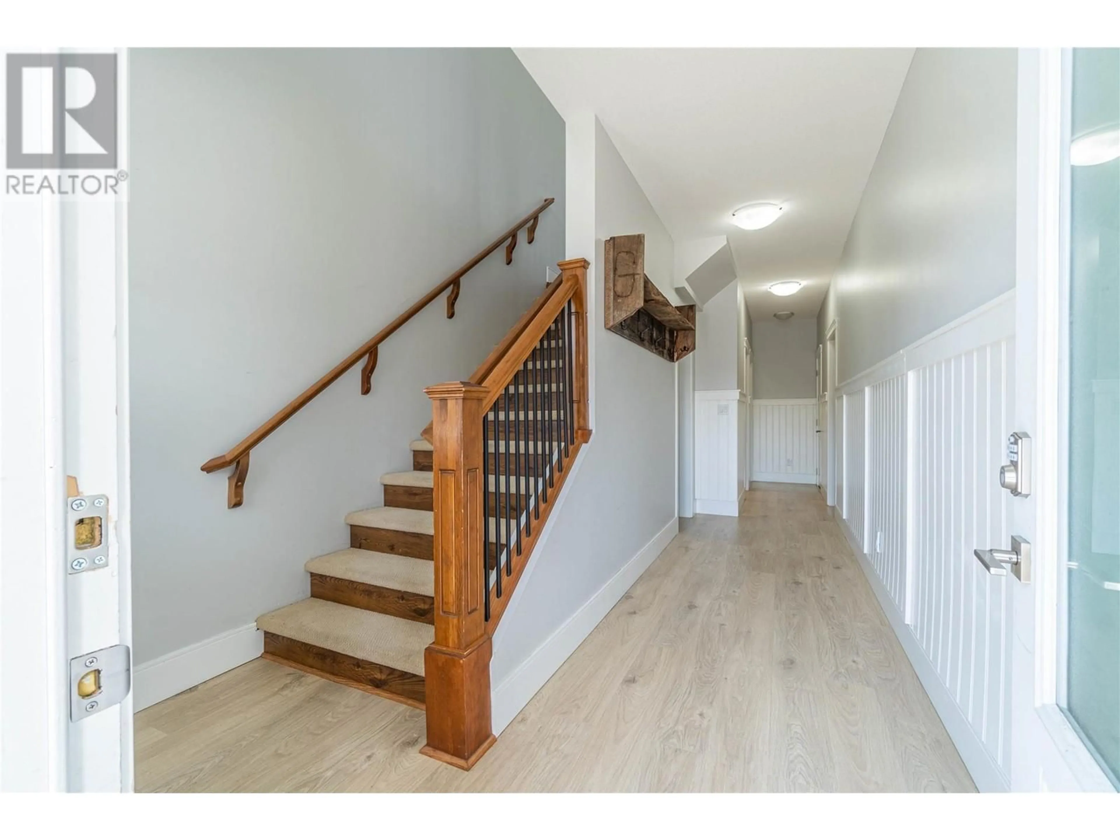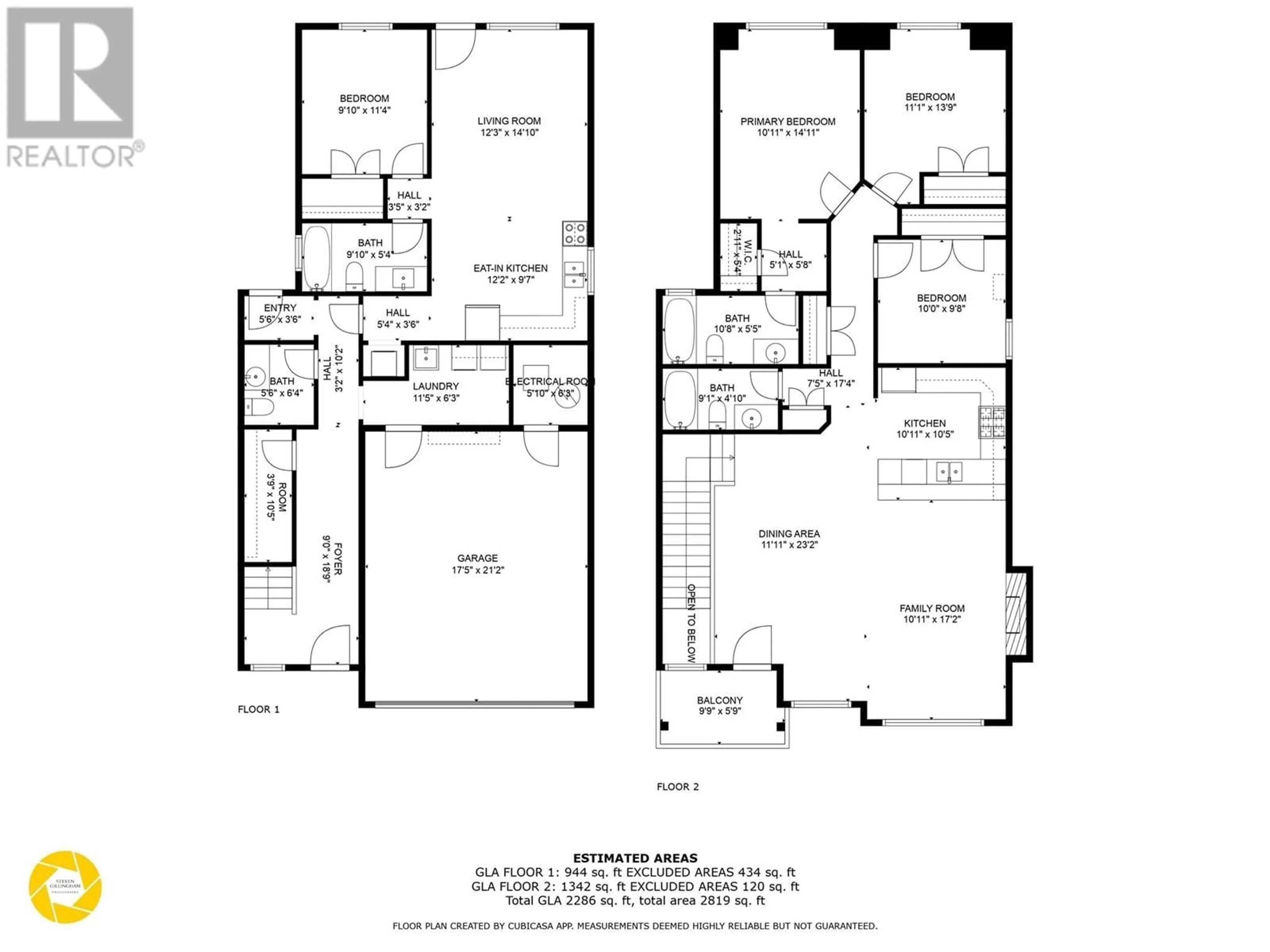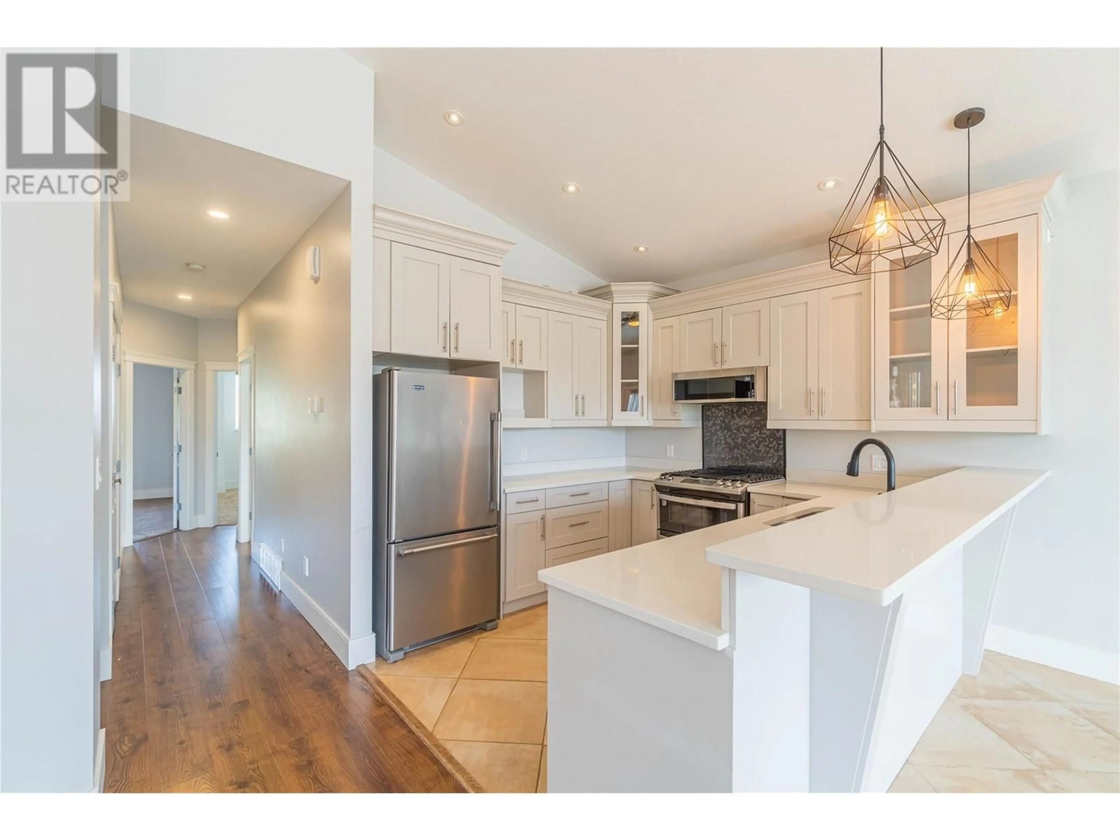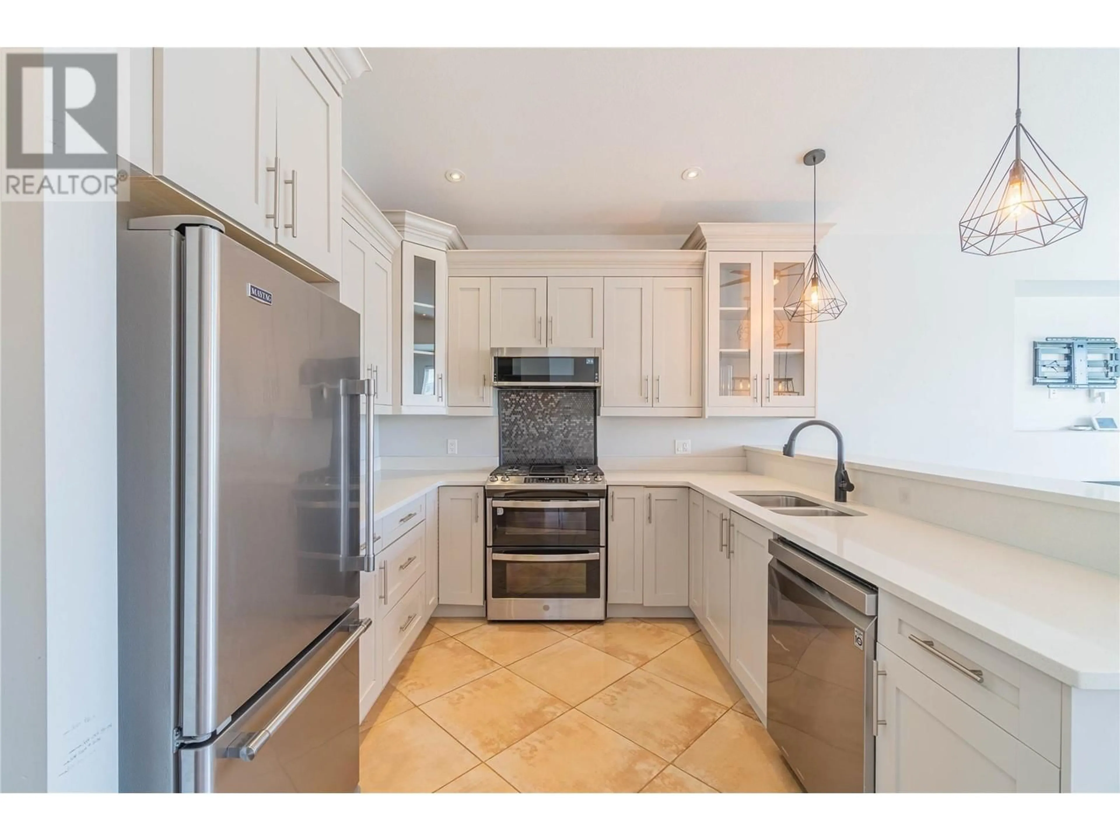678 SETTLEMENT ROAD, Kamloops, British Columbia V2B6J1
Contact us about this property
Highlights
Estimated valueThis is the price Wahi expects this property to sell for.
The calculation is powered by our Instant Home Value Estimate, which uses current market and property price trends to estimate your home’s value with a 90% accuracy rate.Not available
Price/Sqft$306/sqft
Monthly cost
Open Calculator
Description
Modern living in one of the best family friendly pockets of town! This Westsyde home sits on a quiet street that leads straight to the river and trail system. Perfect for those who want a little piece of nature right outside their door. With its bright, fresh and thoughtful design, it offers that new build feel without the new build GST or price tag. The main floor features three bedrooms and two full bathrooms, including a large primary suite with walk in closet and 4pc ensuite. Vaulted ceilings and an open concept layout provide great flow and natural light throughout the main living space. The kitchen includes sleek appliances, which have been recently updated, tons of storage and plenty of room to gather. Downstairs offers added value with a self contained 1 bedroom inlaw suite, complete with its own laundry and separate entrance. Perfect for extended family or as a mortgage helper. Just a one minute walk to the elementary school, with a fully fenced yard, nearby shopping and amenities, an oversized garage and plenty of parking, this home truly offers the full package in an unbeatable location. (id:39198)
Property Details
Interior
Features
Main level Floor
Living room
17'2'' x 10'11''Dining room
23'2'' x 11'11''Kitchen
10'5'' x 10'11''4pc Bathroom
Exterior
Parking
Garage spaces -
Garage type -
Total parking spaces 2
Property History
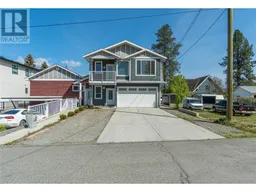 43
43
