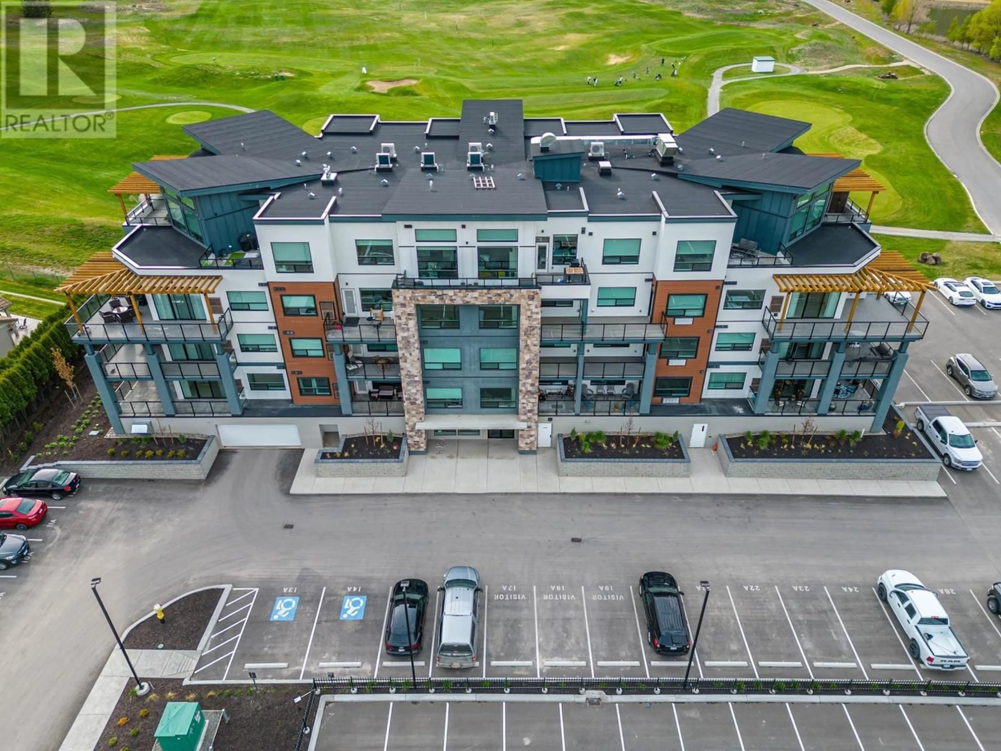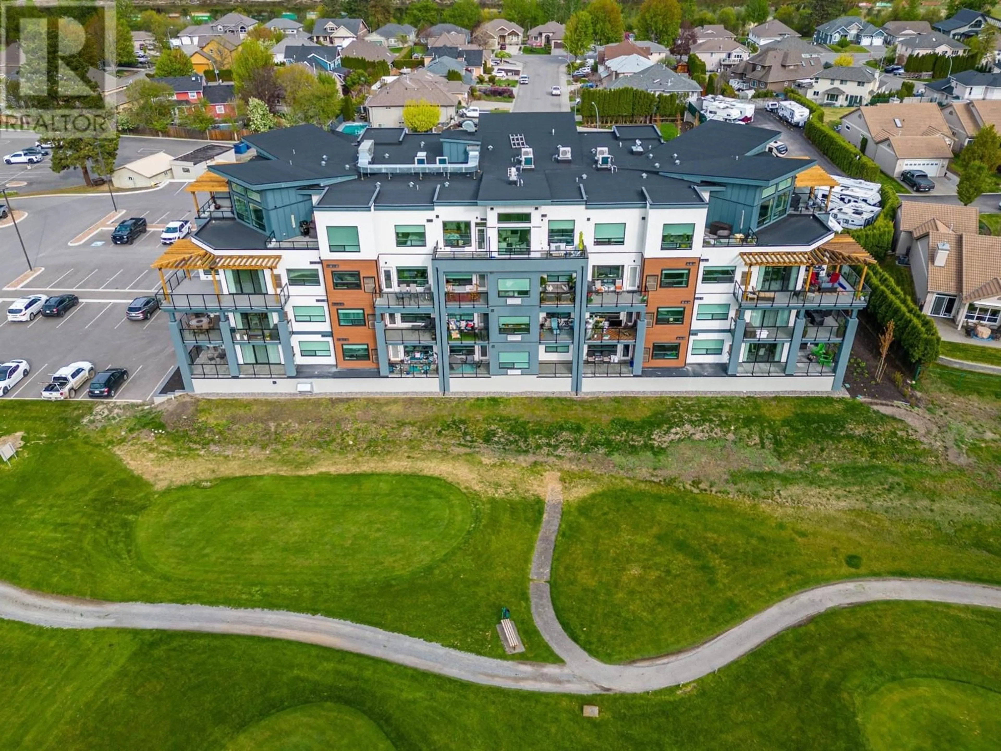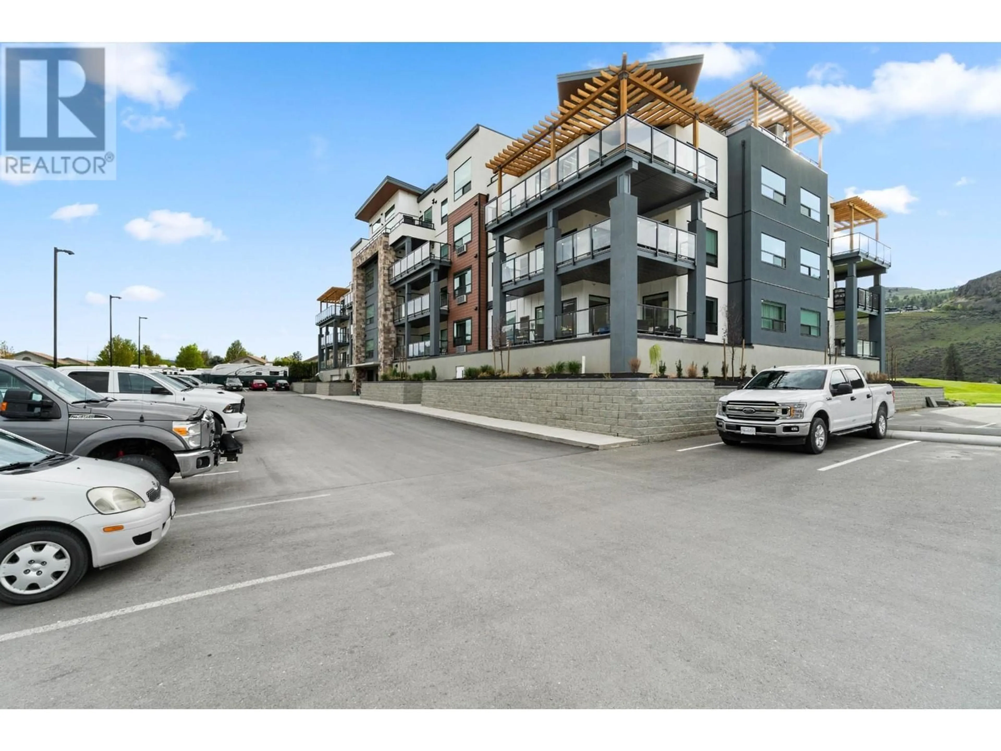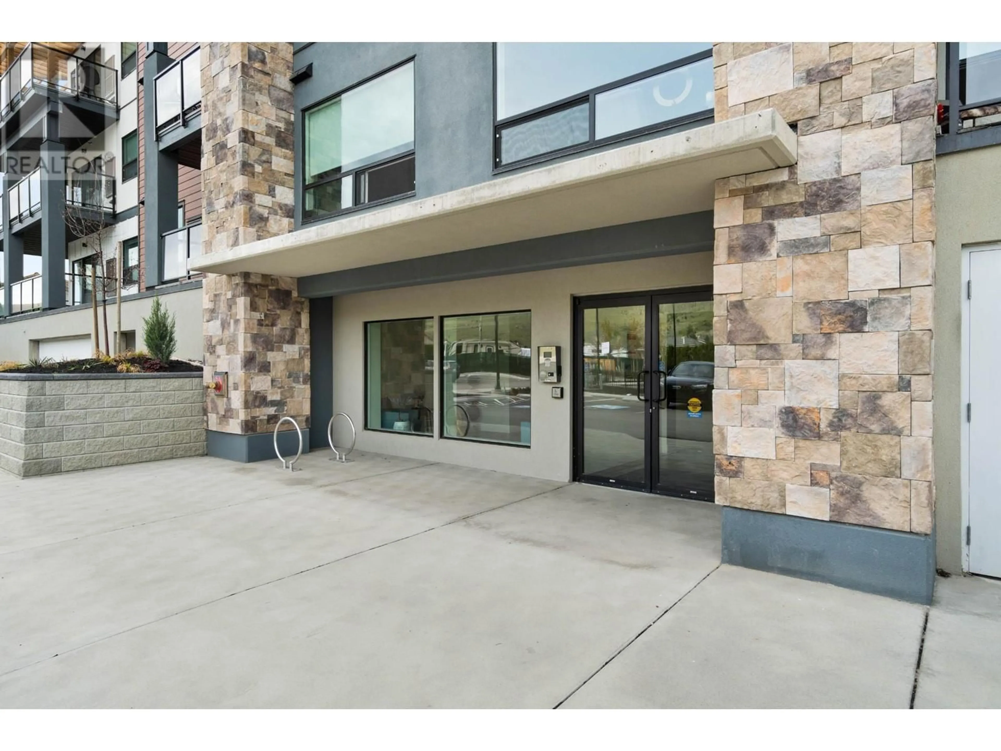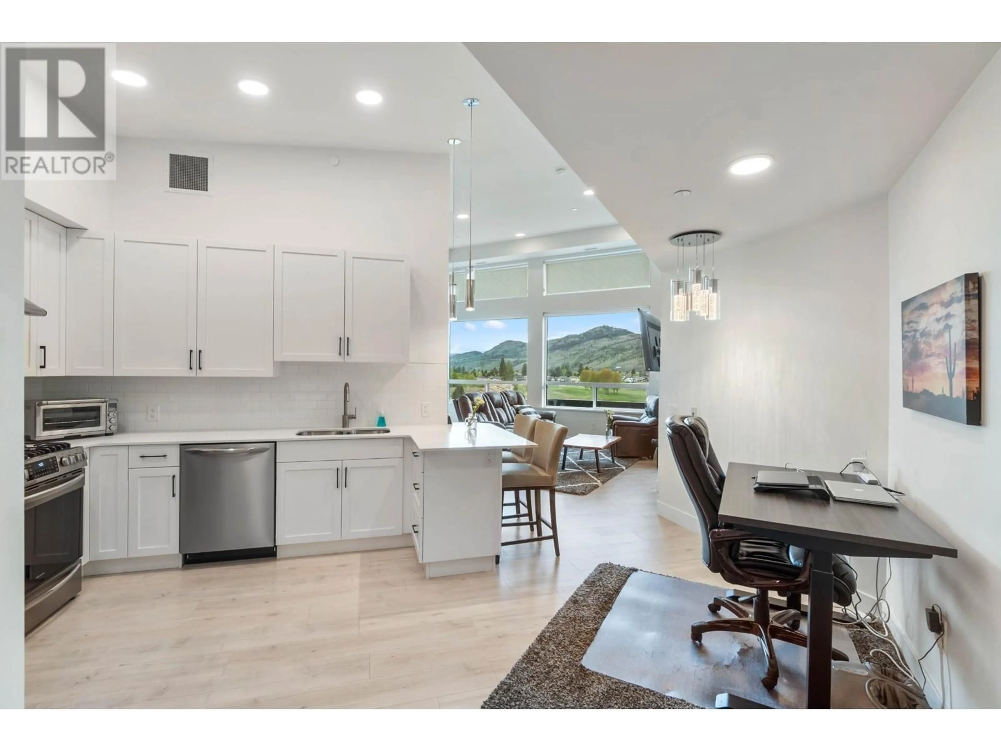401 - 651 DUNES DRIVE, Kamloops, British Columbia V2B0K2
Contact us about this property
Highlights
Estimated ValueThis is the price Wahi expects this property to sell for.
The calculation is powered by our Instant Home Value Estimate, which uses current market and property price trends to estimate your home’s value with a 90% accuracy rate.Not available
Price/Sqft$640/sqft
Est. Mortgage$1,932/mo
Maintenance fees$356/mo
Tax Amount ()$2,441/yr
Days On Market72 days
Description
Top-Floor Corner Condo at The Dunes – Expansive Views & Exceptional Layout. This bright and airy 1 bed, 2 bath condo is located in one of the most coveted spots in the building—top floor with panoramic views over the 10th hole. The open layout is ideal for entertaining, with quartz countertops, stainless steel appliances, soft-close cabinets, and a cozy electric fireplace. Enjoy a large covered patio, perfect for morning coffee or evening sunsets. Includes 1 secure parking stall in a pet-friendly complex, steps from walking and biking trails connecting to the Kamloops Rivers Trail, and minutes to Privato Winery, the river, and the clubhouse restaurant. No GST and ready for immediate enjoyment—resort-style living with golf course charm. (id:39198)
Property Details
Interior
Features
Main level Floor
Primary Bedroom
10'3'' x 12'0''Kitchen
11'0'' x 11'10''Living room
15'6'' x 20'8''4pc Ensuite bath
Exterior
Parking
Garage spaces -
Garage type -
Total parking spaces 1
Condo Details
Inclusions
Property History
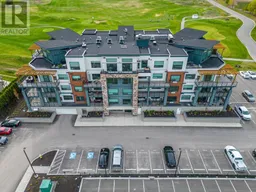 37
37
