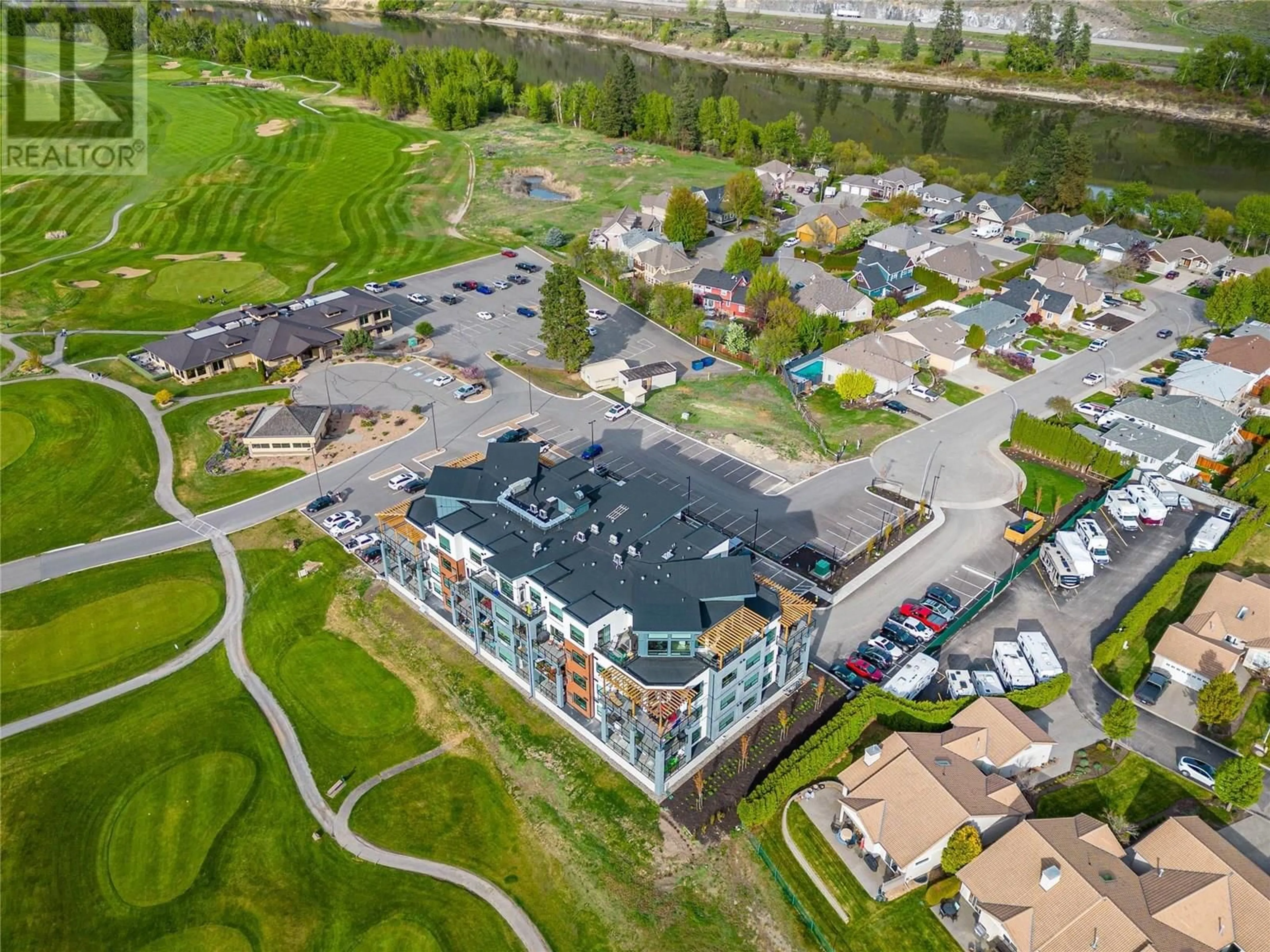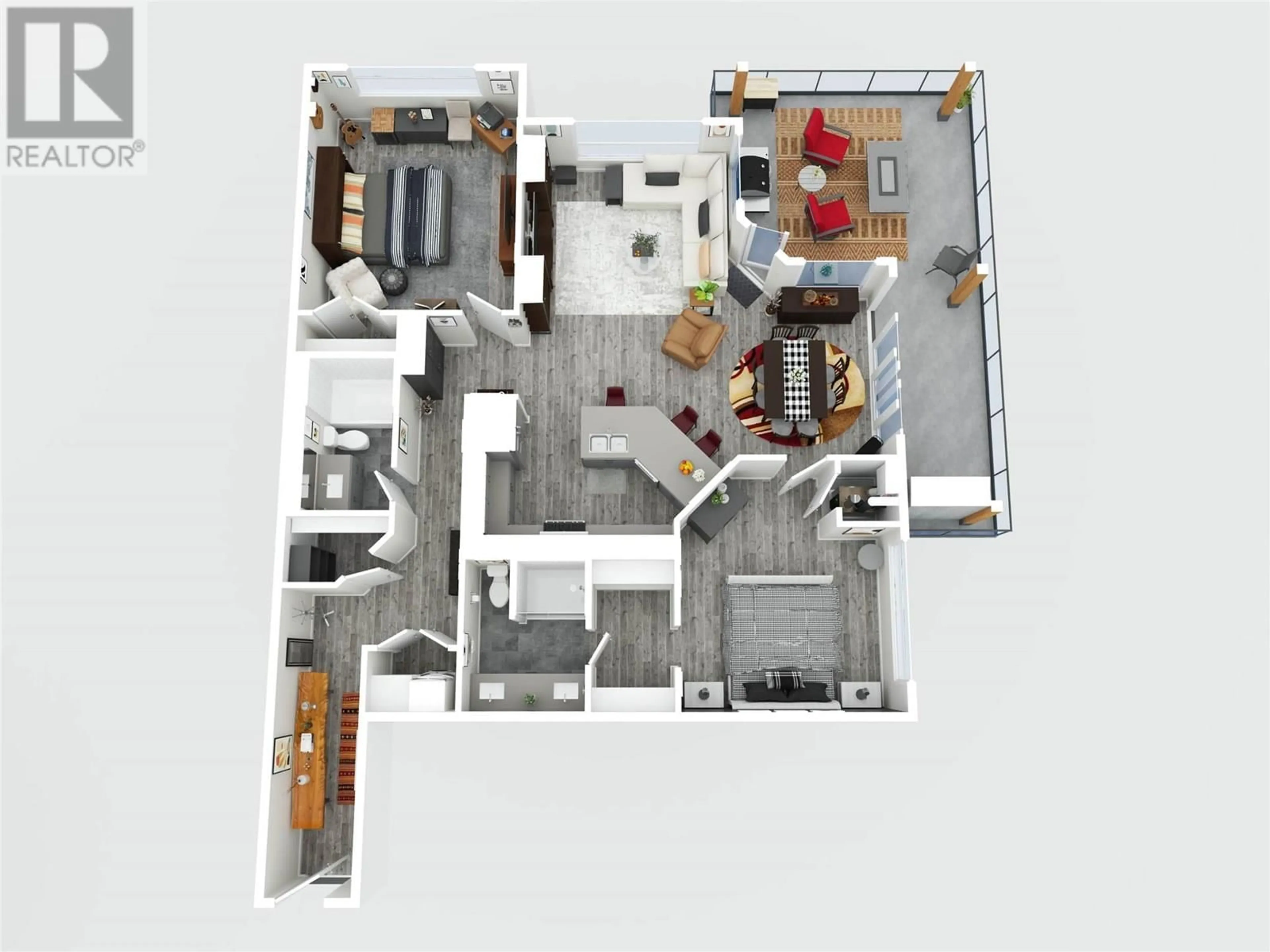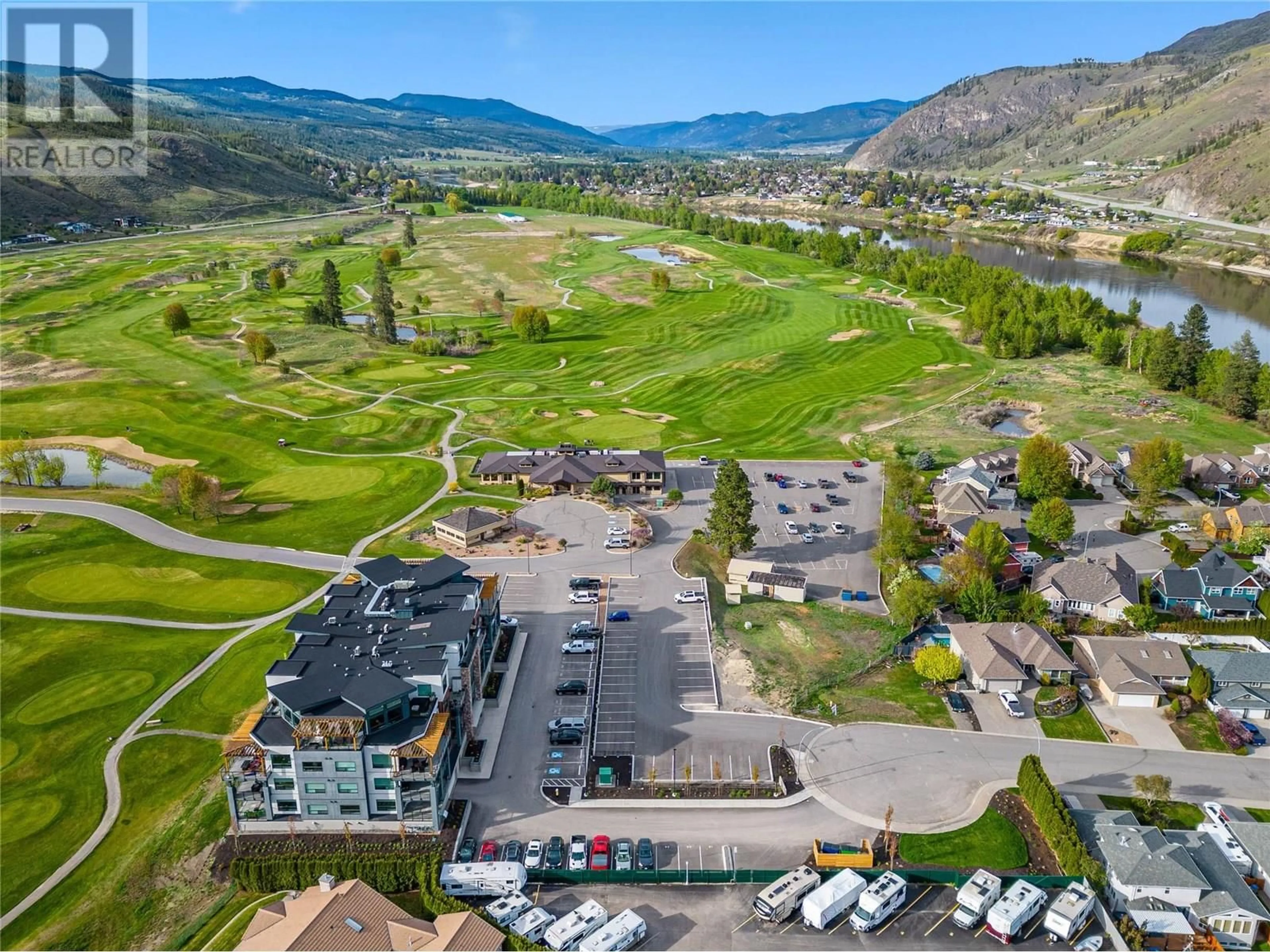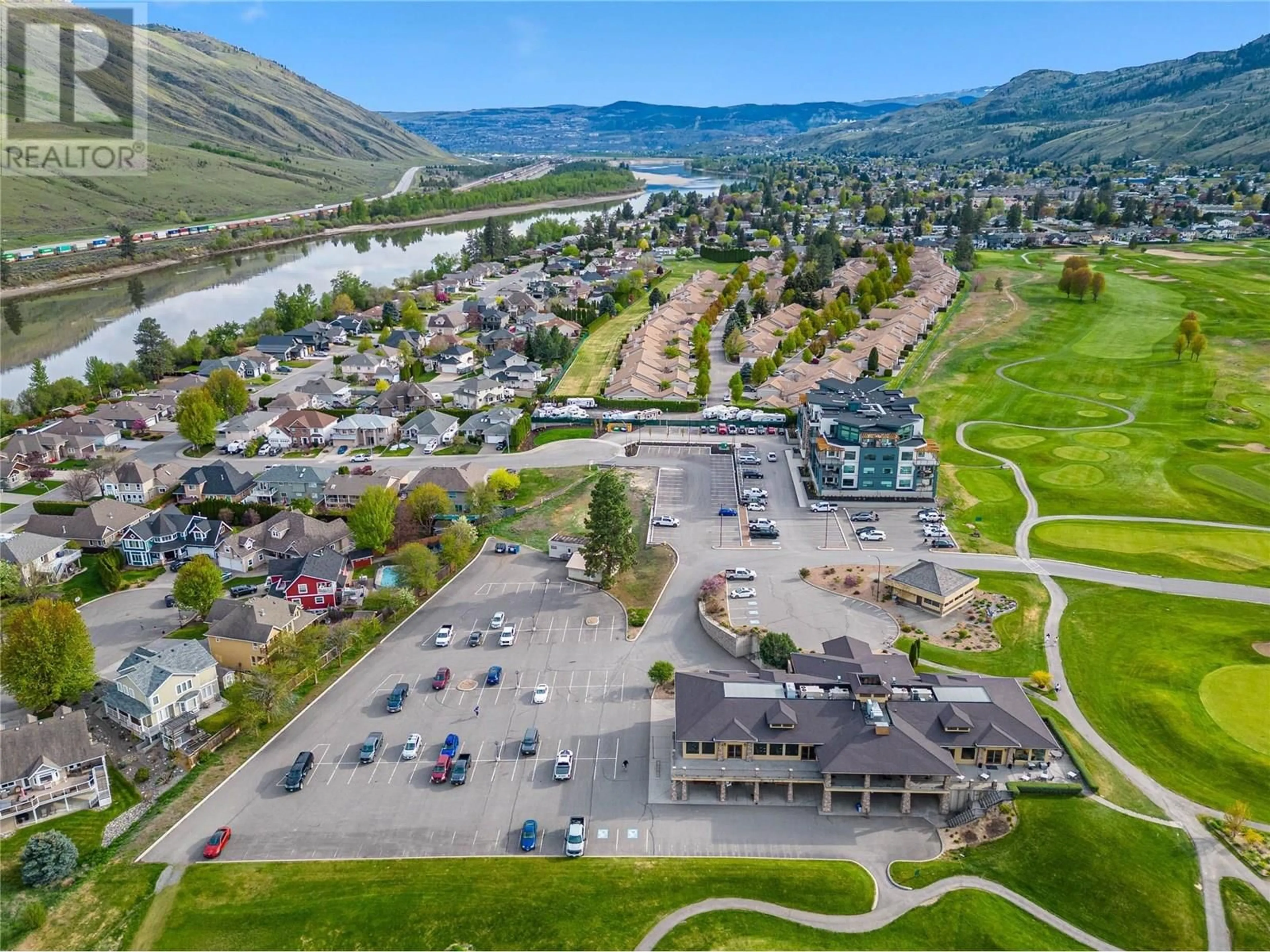301 - 651 DUNES DRIVE, Kamloops, British Columbia V2B8M8
Contact us about this property
Highlights
Estimated valueThis is the price Wahi expects this property to sell for.
The calculation is powered by our Instant Home Value Estimate, which uses current market and property price trends to estimate your home’s value with a 90% accuracy rate.Not available
Price/Sqft$482/sqft
Monthly cost
Open Calculator
Description
Welcome to 301-651 Dunes Drive, Kamloops! This bright and beautifully designed condo offers a perfect blend of comfort and convenience. Boasting an open-concept layout with high-end finishes, the unit features a modern kitchen with quartz countertops, stainless steel appliances, and ample storage. The spacious living area opens onto a private balcony overlooking the 10th hole perfect for relaxing or entertaining. Enjoy the convenience of a designated parking space plus an additional parking spot and a secure storage locker for all your belongings. Located in the desirable Dunes neighbourhood, you’re steps away from the golf course, restaurant, walking trails, and all amenities. This is an excellent opportunity to own an almost brand new unit in the best location within the building and no GST! Call today to schedule your private viewing! (id:39198)
Property Details
Interior
Features
Main level Floor
Bedroom
15'2'' x 12'7''3pc Ensuite bath
4pc Bathroom
Primary Bedroom
14'0'' x 12'9''Exterior
Parking
Garage spaces -
Garage type -
Total parking spaces 2
Condo Details
Inclusions
Property History
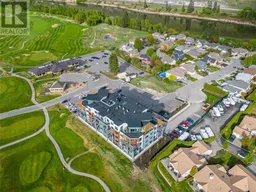 52
52
